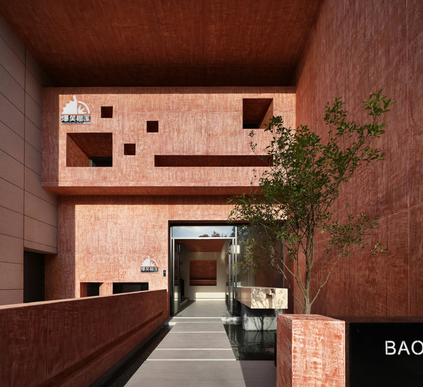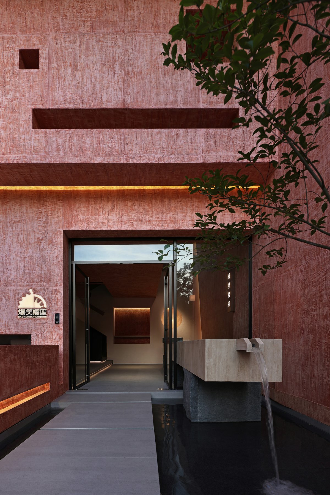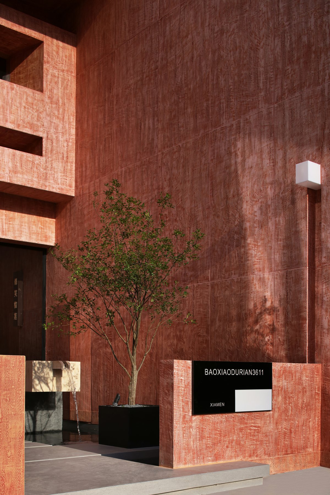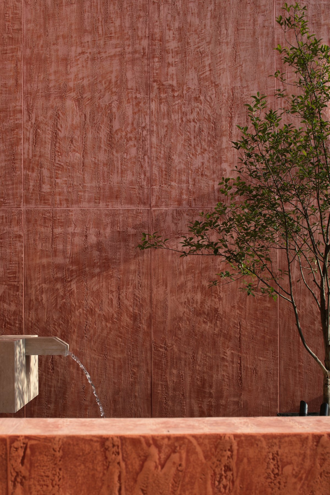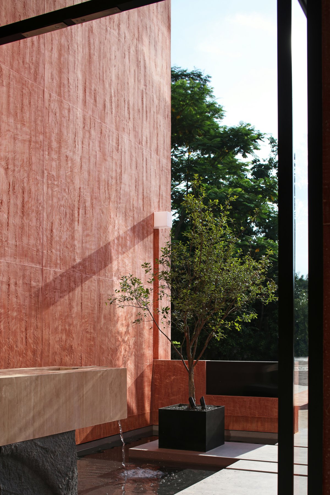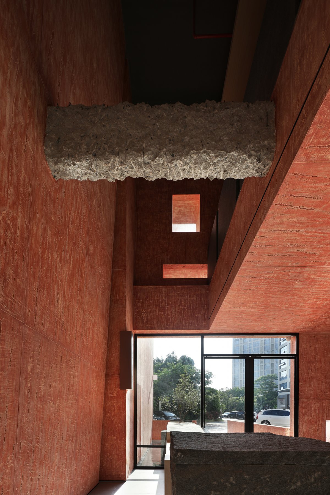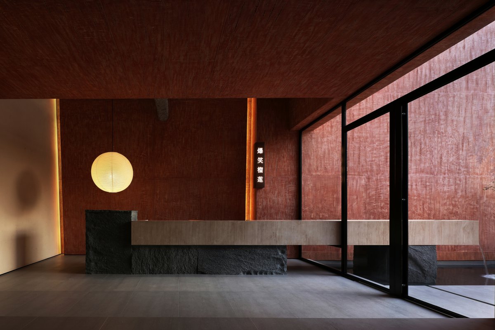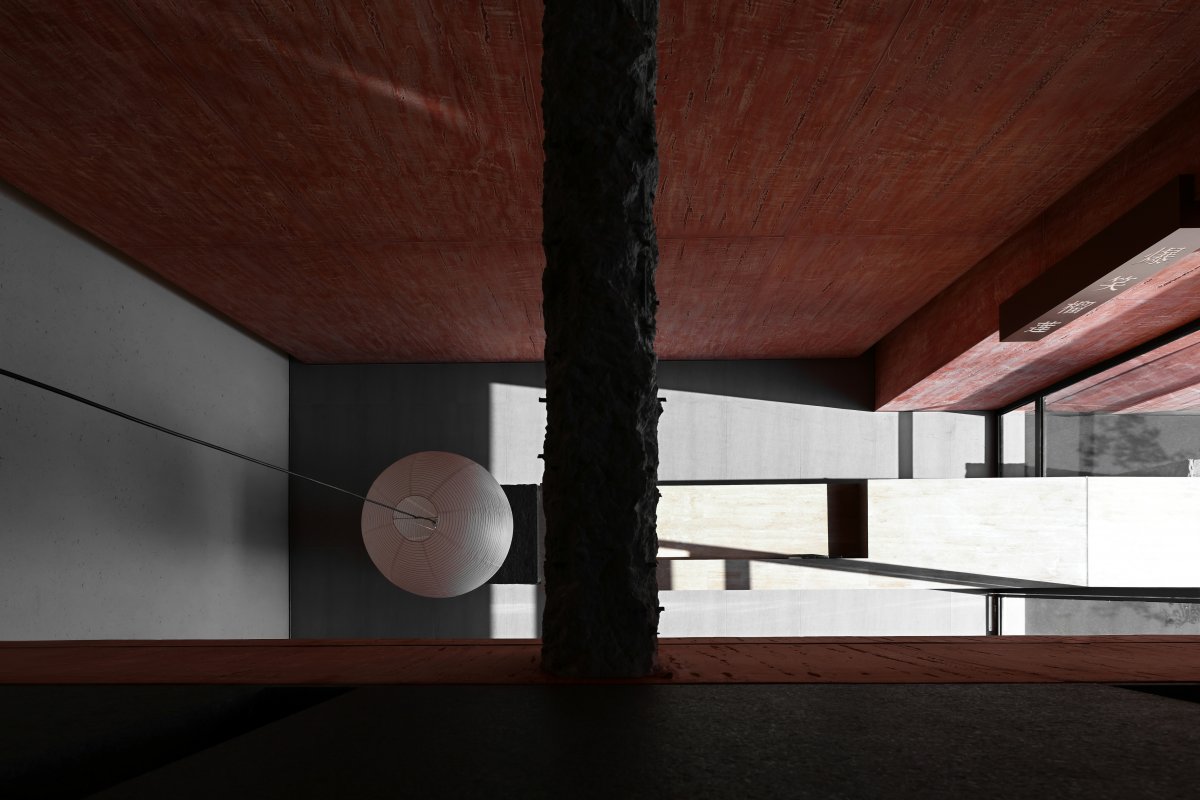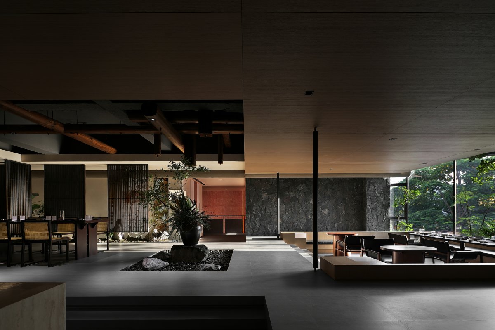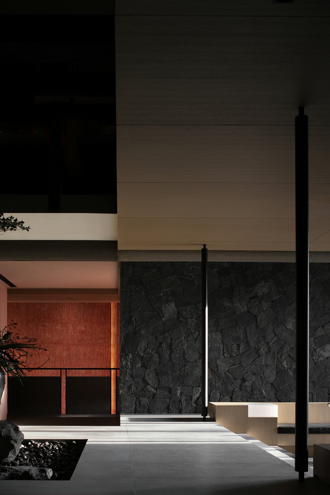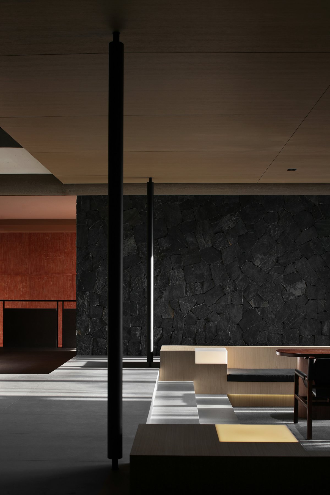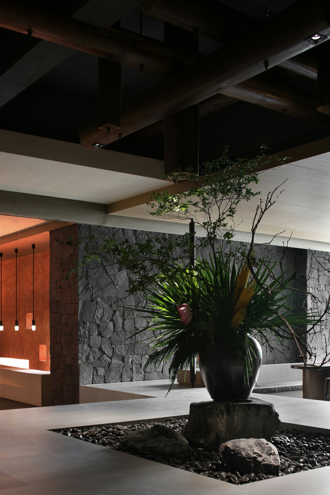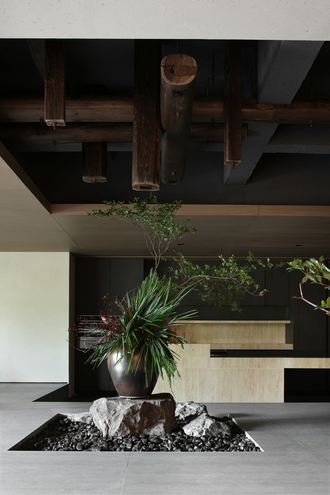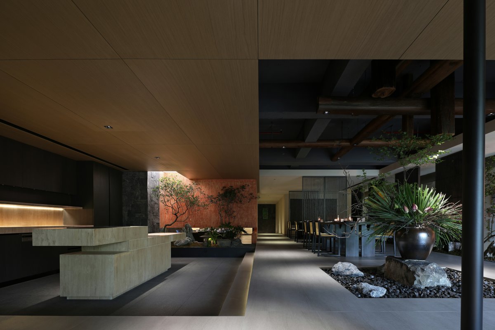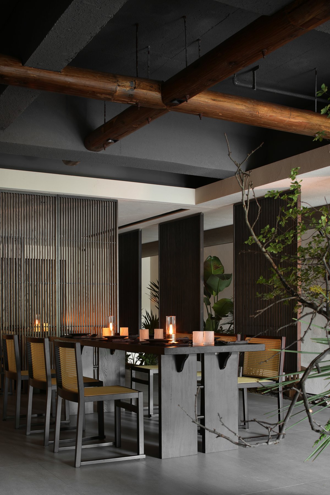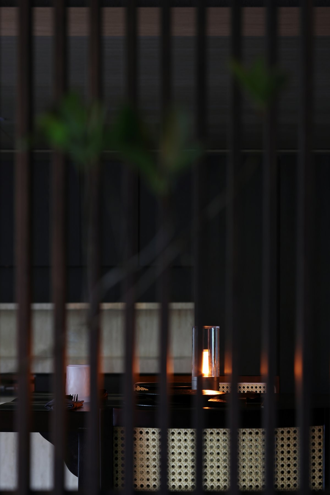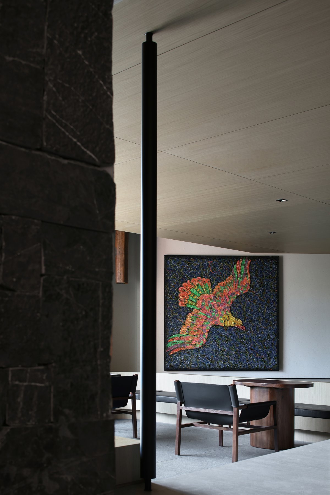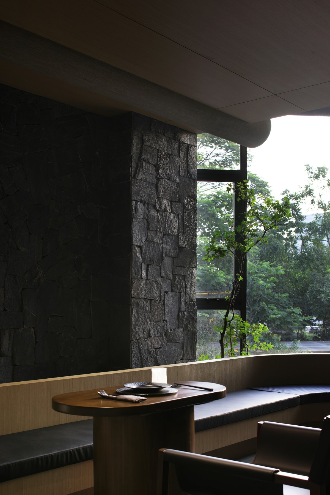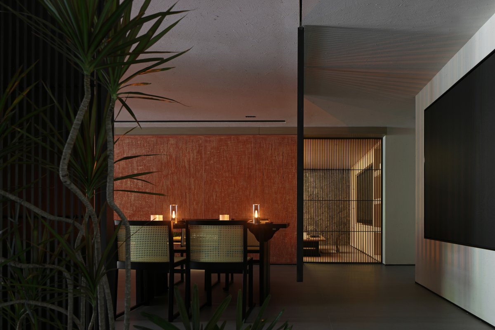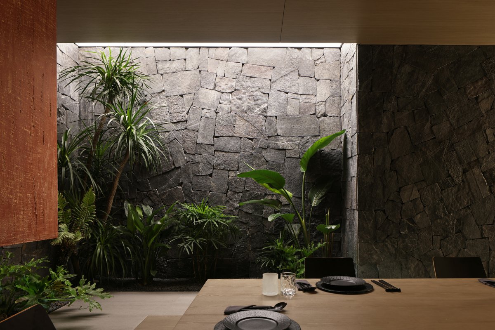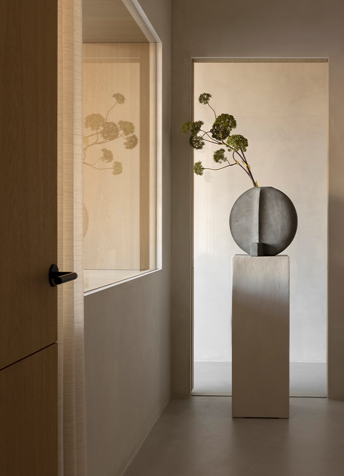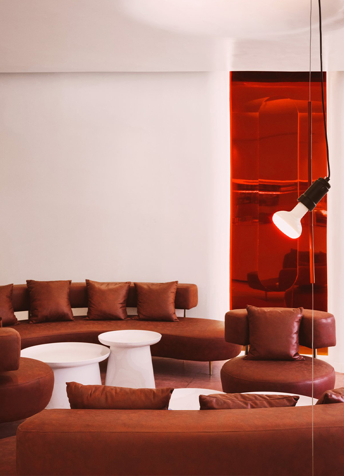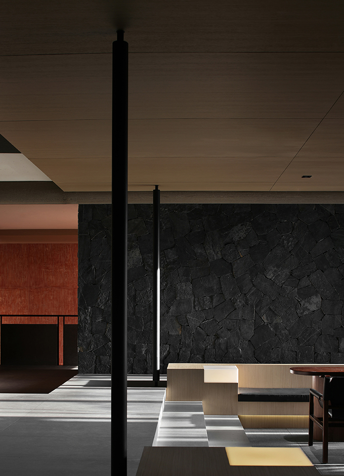
This project is a high-end brand hospitality center specializing in Malaysian durian. In order to restore the regional characteristics of the product's origin, we start from the Southeast Asian landscape and try to discover the spatial elements that belong exclusively to the origin of the durian in the regional qualities. In order to cope with the hot and rainy landscape of Southeast Asia, people and plants have developed the best conditions for their own survival. The lightness of the building creates an airy, cool space with no clear boundaries between the building and the outside world. The diversity of religious cultures gives the building space a graceful appearance and form. Plants grow freely, showing abundant vitality.
People, nature and culture are organically integrated in this flourishing land. For this reason, we position the project from three perspectives: reconfiguration of boundaries, diversified experiences, and integration of nature. The project itself belongs to the upgrading and remodeling, we need to reconsider the development possibilities of the original space. The original image of a retreating entrance, with clear boundaries between inside and outside, was not sufficiently visible, and this also created an invisible barrier between the passers-by and us.
The first thing we want to do is to break the barrier, let the space pull in the relationship with the people and the street. We "welcome" the outside world with an open and front landscape. When the boundaries are broken, the original indoor behavior can be extended to the outdoor, the original cold relationship between people and space becomes relaxed and natural, and communication occurs naturally.
The interval between inside and outside is no longer clear. The modeling and materials throughout the interior and exterior are all telling a free and spontaneous self. The flowing water makes the boundless space more vivid and free. The towering spatial form and the exposed primitive structure carry on a silent but powerful dialog, and the irregular window openings on the height introduce light into the space and form a coordinated sense of composition on the facade, where form and function are perfectly integrated.
The moment the boundary of the space is reconstructed, the attitude of the space is indicated. This attitude echoes the owner's approach to hospitality and the regional characteristics of Southeast Asia: freedom and spontaneity.
The owner has been continuously exploring the possibilities of durian products in the durian business, and the customer experience has been diversified and integrated, i.e. a rich product experience that conveys a unified corporate culture.
In order to address the diversified product experience, we have set up rich experience zones in different areas on the second floor. The rhythm of the space determines the richness of the spatial experience, and we divided the space into multiple zones by controlling the height of the floor. While distinguishing the space boundary, it also creates a rich physical experience.
The openness and closure of the space, the permeability and obstruction, the brightness and darkness are all constantly stimulating the user's senses. Different forms carry different spatial functions, and even an independent live room has been added to adapt to the current development of e-commerce. It fully responds to the owner's demand for diversified experiences and sales scenarios.
Durian itself grows on trees, and the origin of Southeast Asia is lush vegetation, as the experience space of durian products, plants have become an essential spatial element. In the process of remodeling the space, we have diversified the air, water and light from the outside environment into the interior; we have maximized the opening of the façade facing the landscape, so that the nature can stand directly in front of the window; and the diversified plant configurations in the indoor environment are also continuously giving the experiencers a relaxing state.
The natural elements in the space of this project have been infinitely enlarged and integrated with the space in multiple dimensions. Nature is almost everywhere and can be visualized from every angle.
- Interiors: Xiamen GOJOIN Design
- Photos: 1988-Qi
- Words: Ruth
