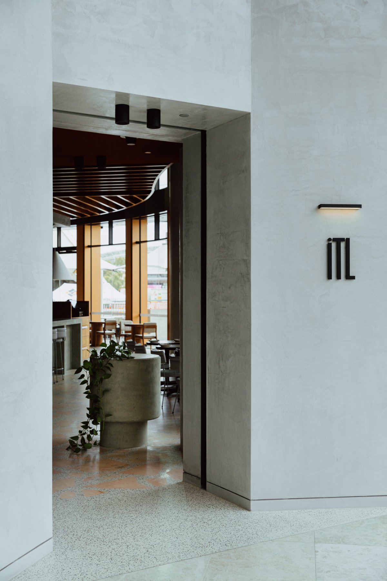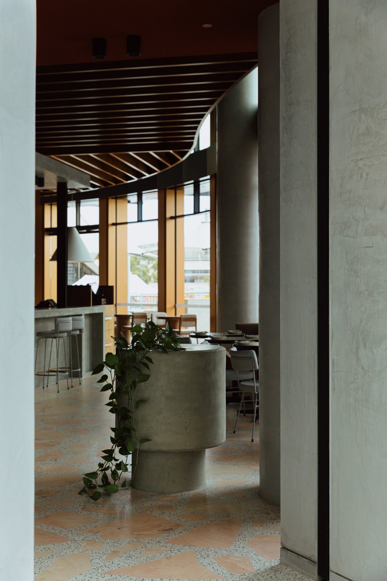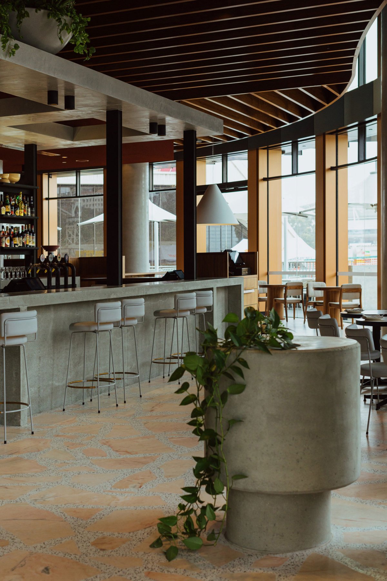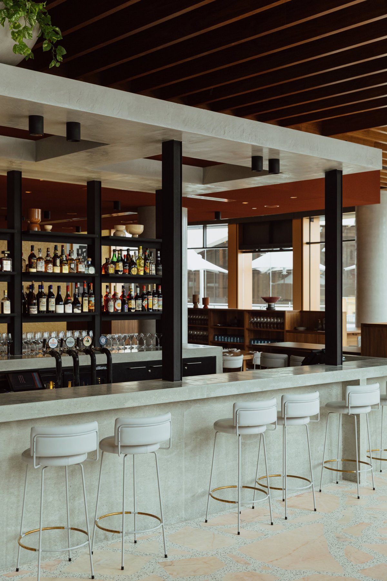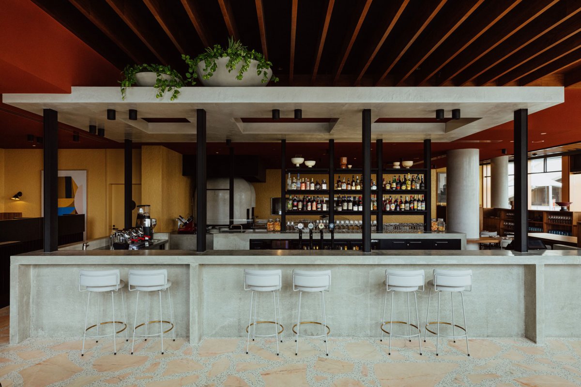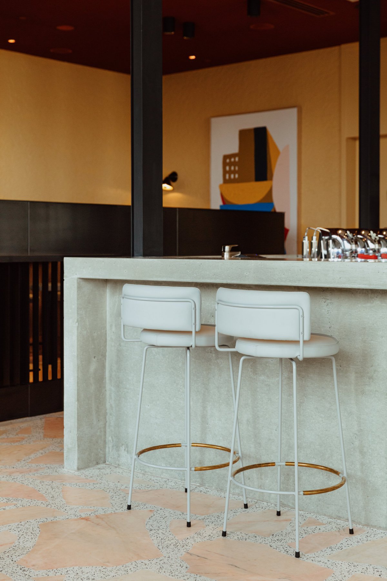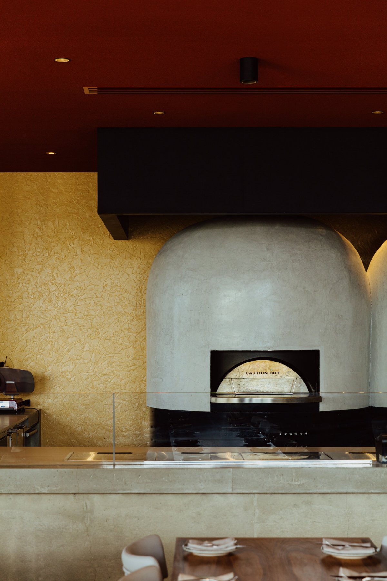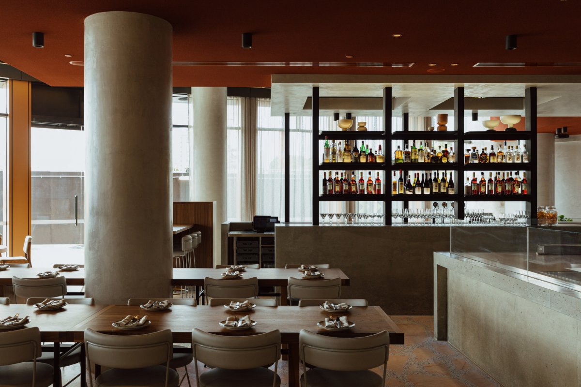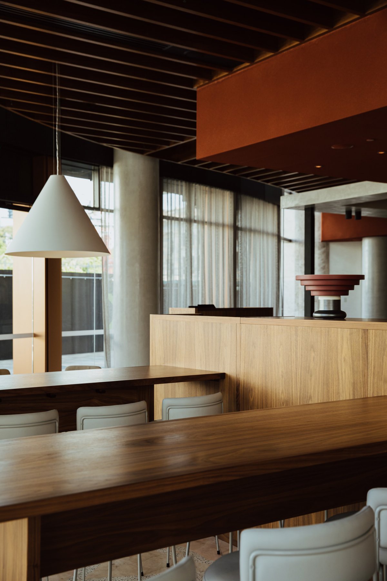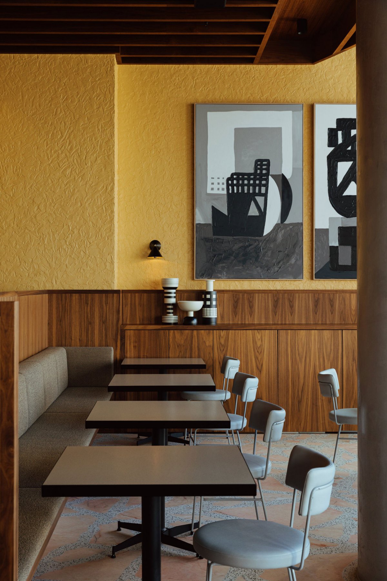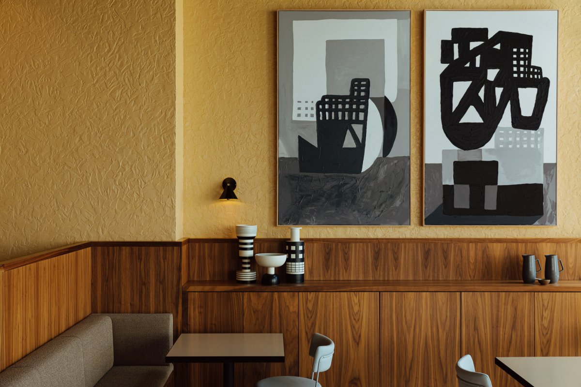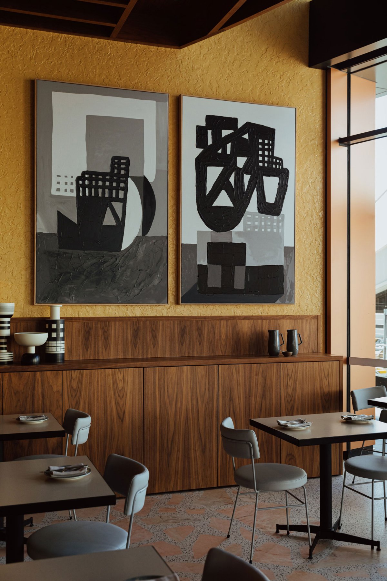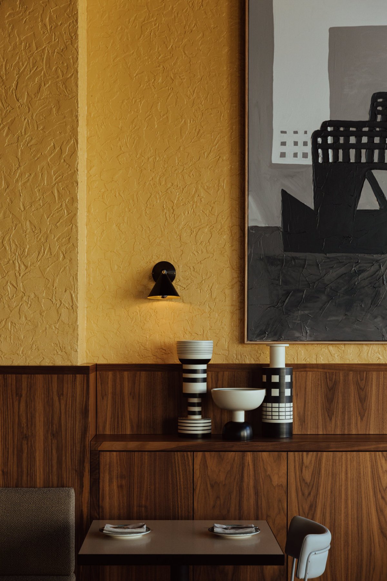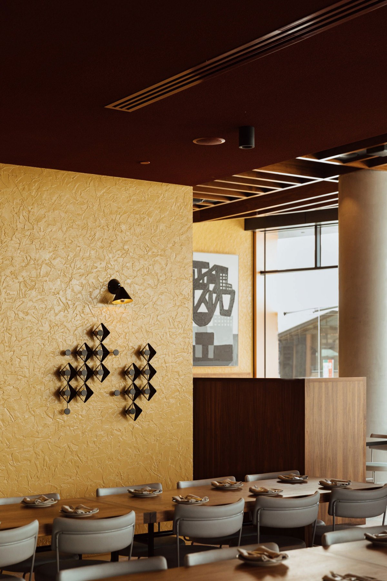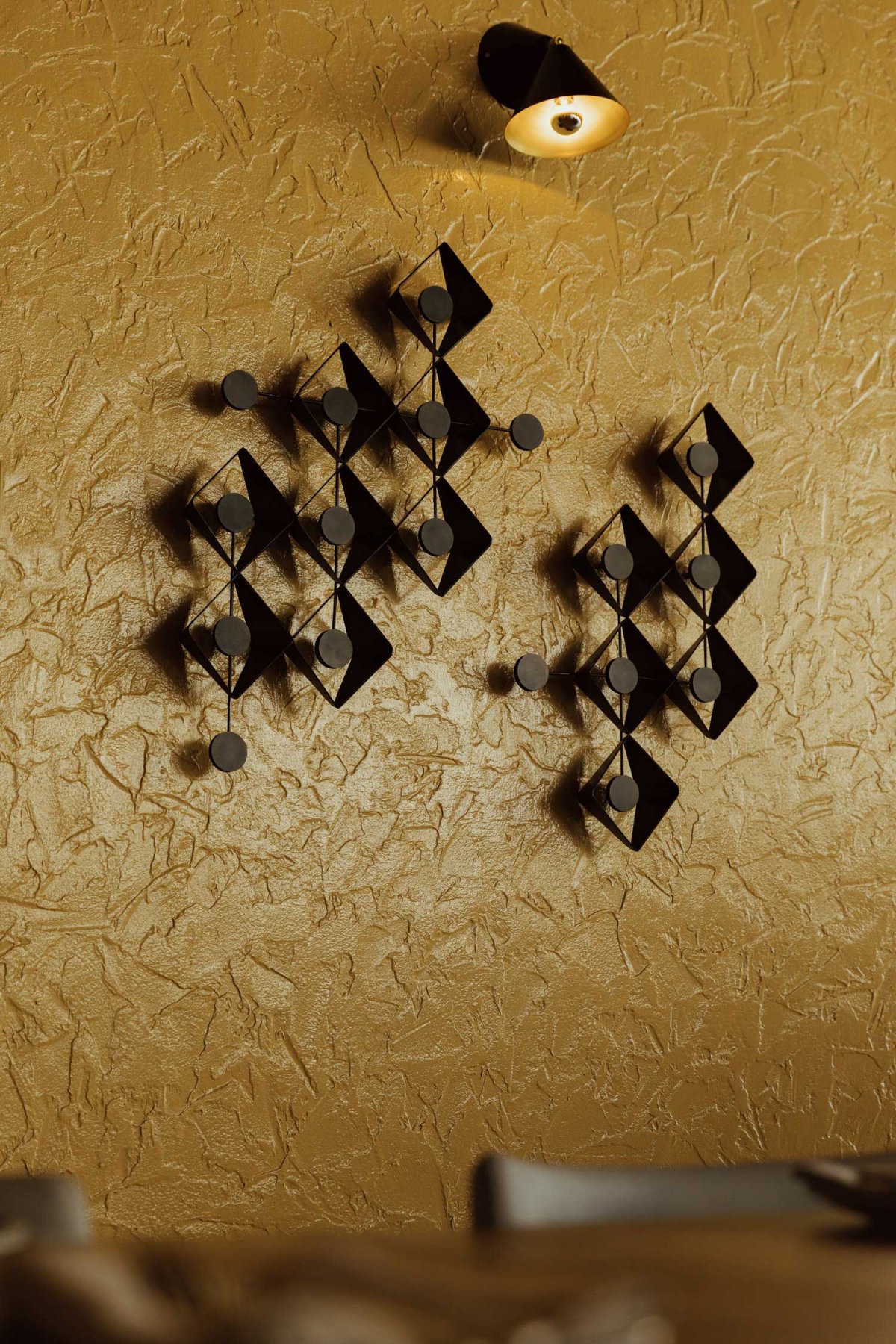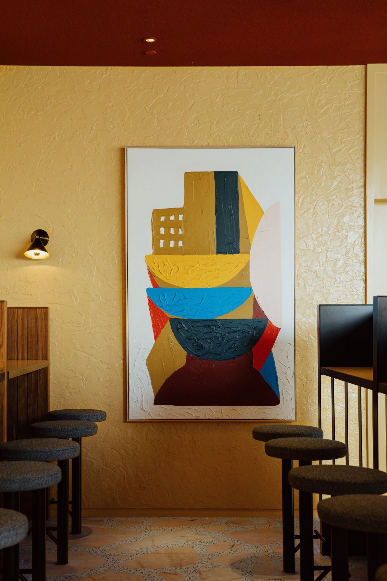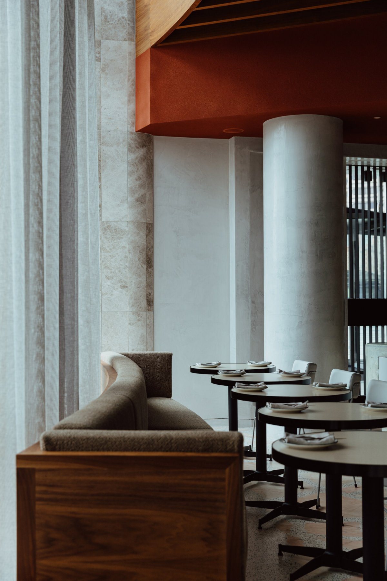
A modern Italian restaurant in Adelaide, Australia, designed by local interior design Studio Genesin Studio. First welcomed by a concrete entrance inspired by Carlo Scarpa, guests are invited into the expansive space above. Soft-turn architectural architecture, the restaurant curates a seating program for about 190 guests with eight different experiences -- an espresso bar, lobby lounge, bar restaurant, kitchen table, high table, private table, dining room, and alfre dining room. But in contrast to the feel of a restaurant farm, different depths and heights are used in the space, and a fluid design language invites the various areas to contrast and complement each other.
Walnut timber was fundamental to the palette. The designers integrated the material through timber joisted ceilings in high void areas and for all joinery, door pulls and loose custom tables, adding a warmth that envelopes the cavernous 2.7m to 5m ceilings.The space is its most open at the main bar, establishing it as the feature of the restaurant. The clean lines and modernist tones of the in-situ concrete sit in calm contrast to the patterned flooring with greenery spilling above from several pots. A blackened steel shelf divides the room with a fine selection of local and international booze.
- Interiors: Genesin Studio
- Photos: Jonathan VDK

