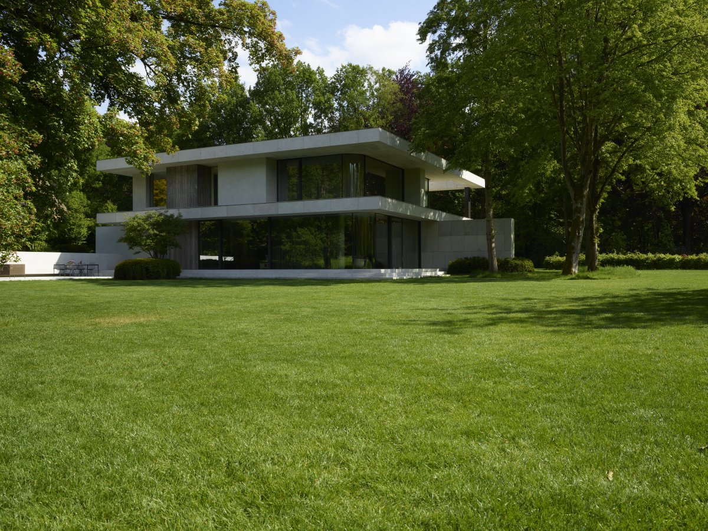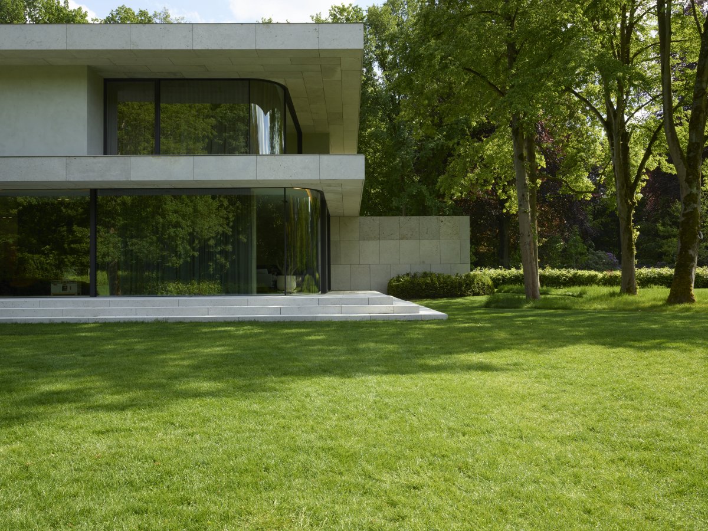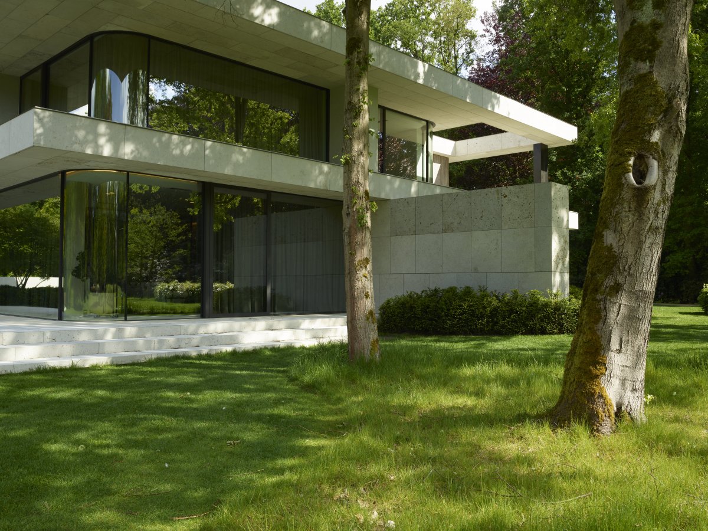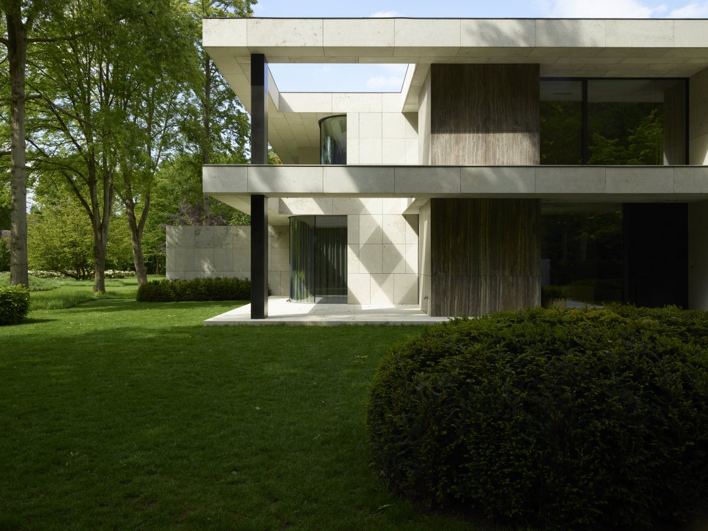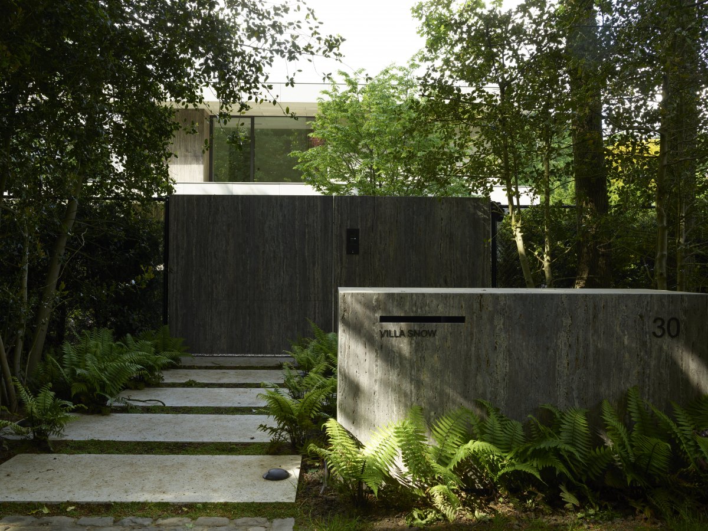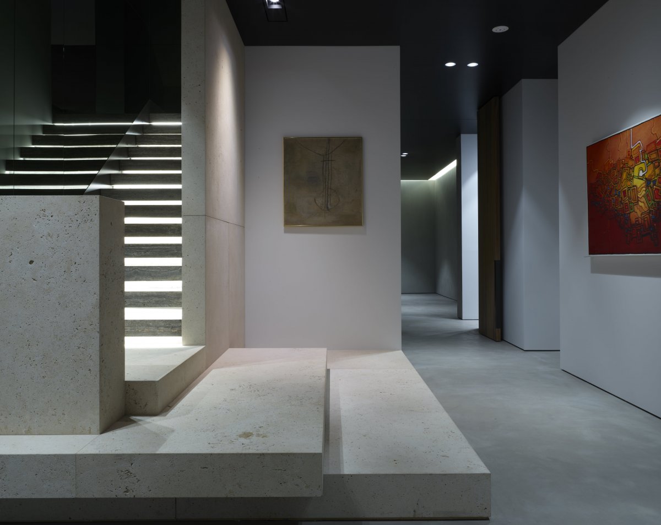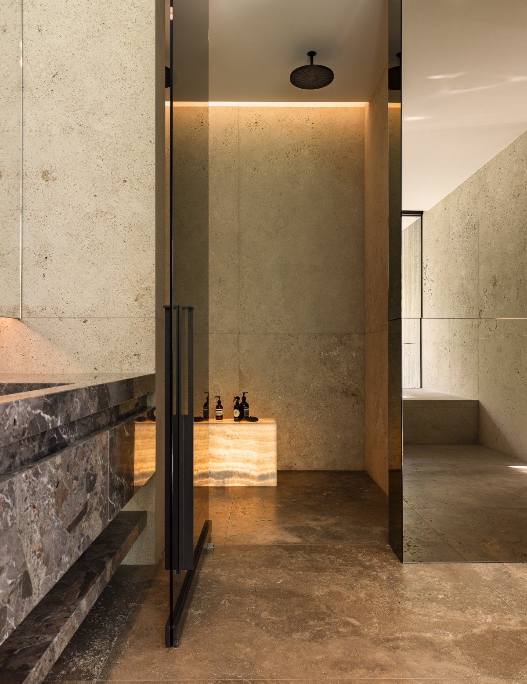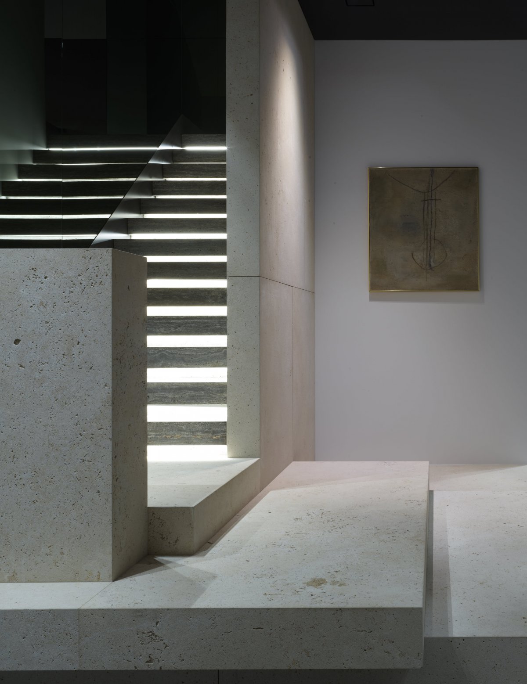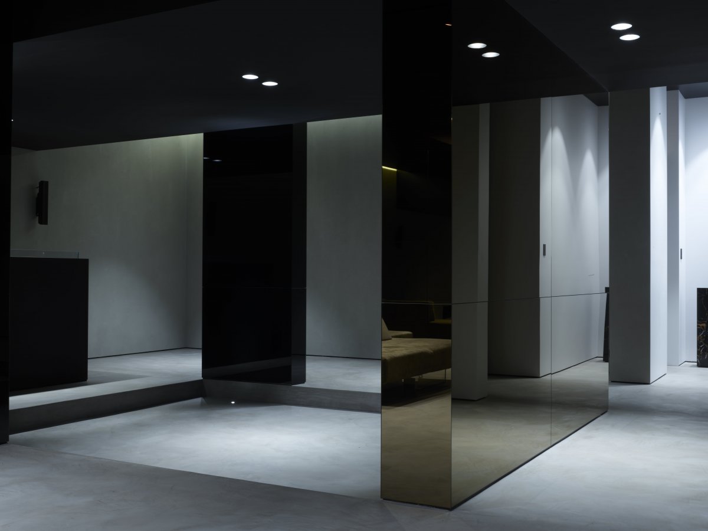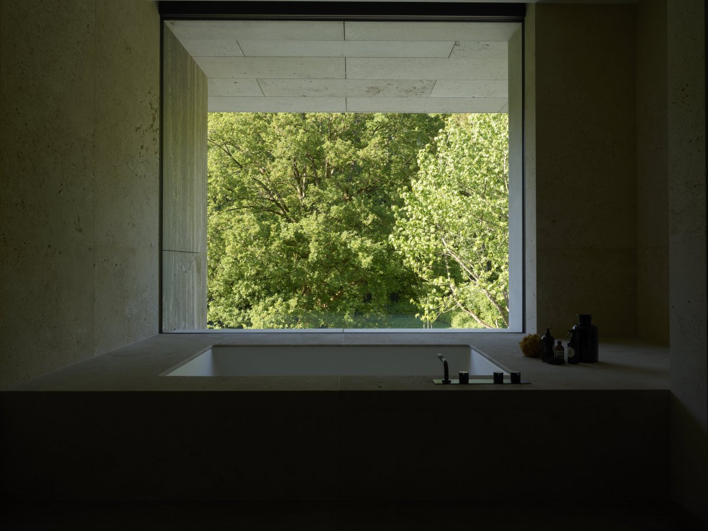
Set in woodland outside Antwerp, this project was a commission for a private home with a unique challenge; while the house would be set in a generous estate, the actual buildable area was restricted by local planning regulations. Instead of building low to the ground, articulating a composition through length, the solution was led by the addition of a second floor to accommodate the spatial needs of the family residence. Flat roof overhangs cantilever out towards the greenery, creating shade in the summer and protection from the elements in the winter.
Courtyards and terraces carved out of the main volume break up the scale, revealing a dramatic curved glass corner. A lower level contains a private bar, a home cinema and a wellness area. Materials and colours range from light to dark stone, a distinct external black column and black window frames, and shimmering, transparent glass. Thirty Lane’s elegant composition of horizontal and vertical lines, its colour contrasts and tree-filled setting, are a subtle nod to De Stijl influences, 1930s architecture and the grandeur of embassy design.
- Architect: Glenn Sestig Architects
- Photos: Jean-Pierre Gabriel
- Words: Gina

