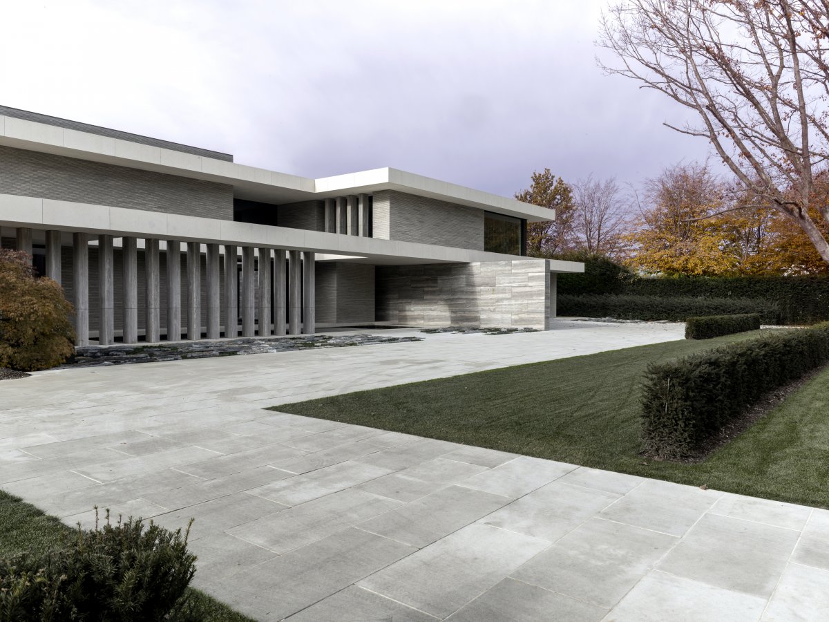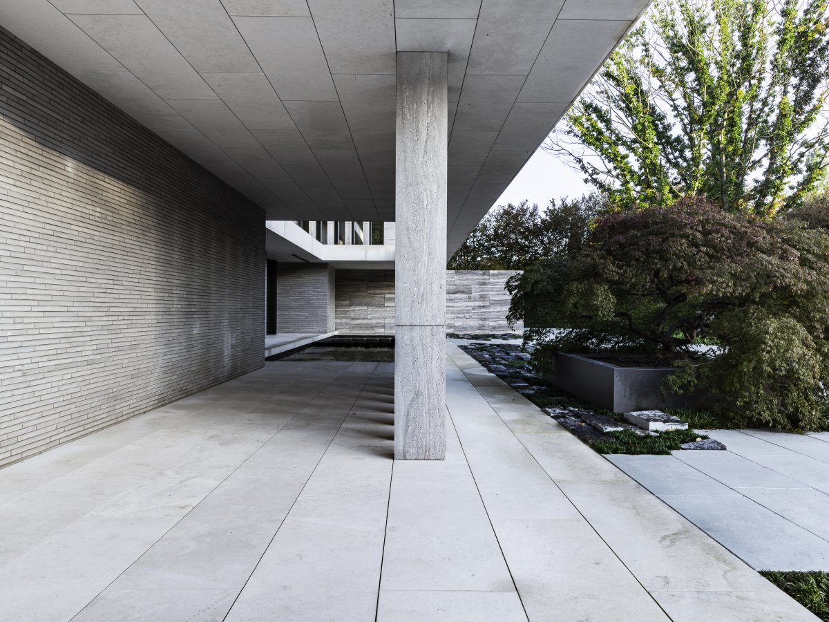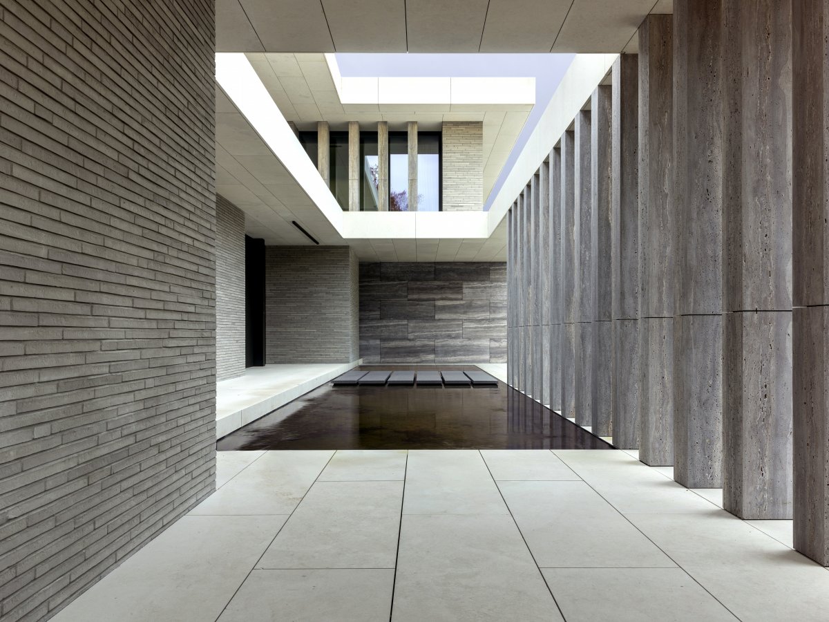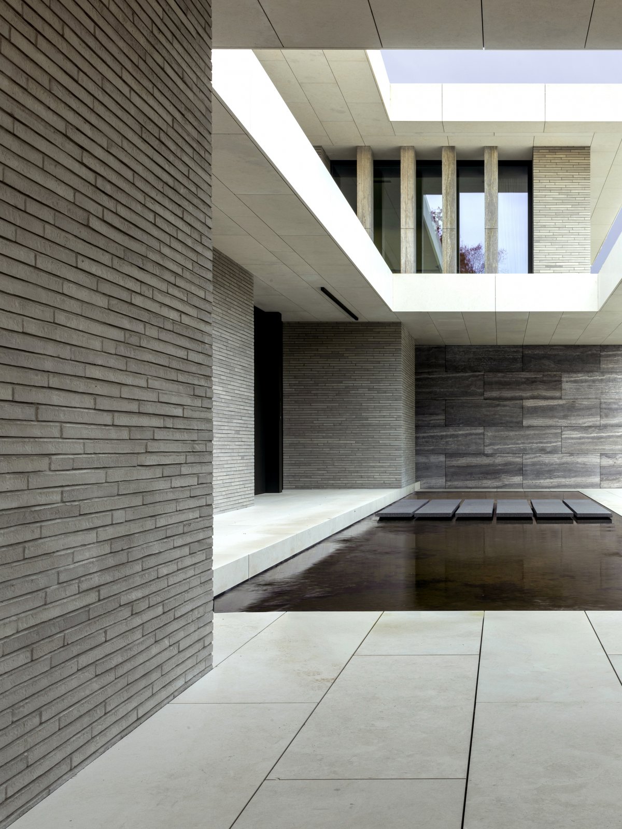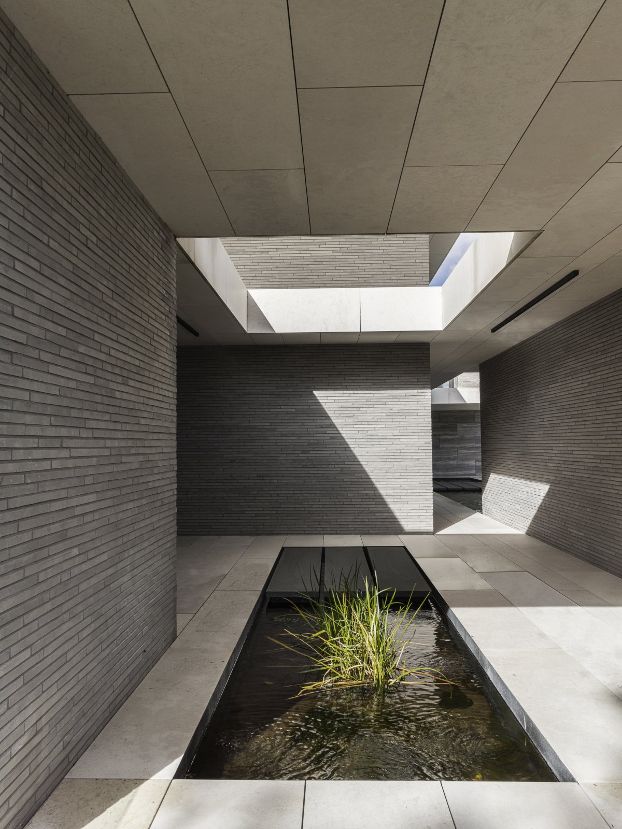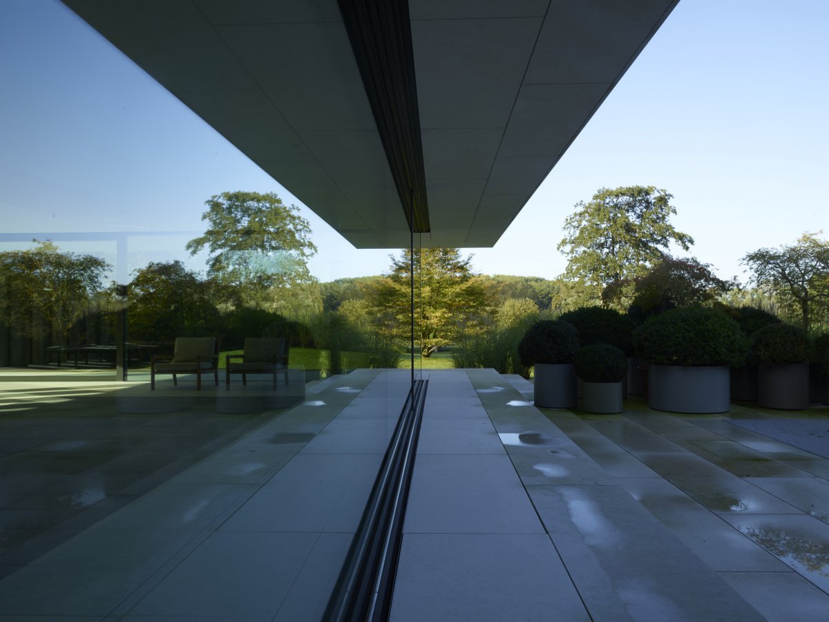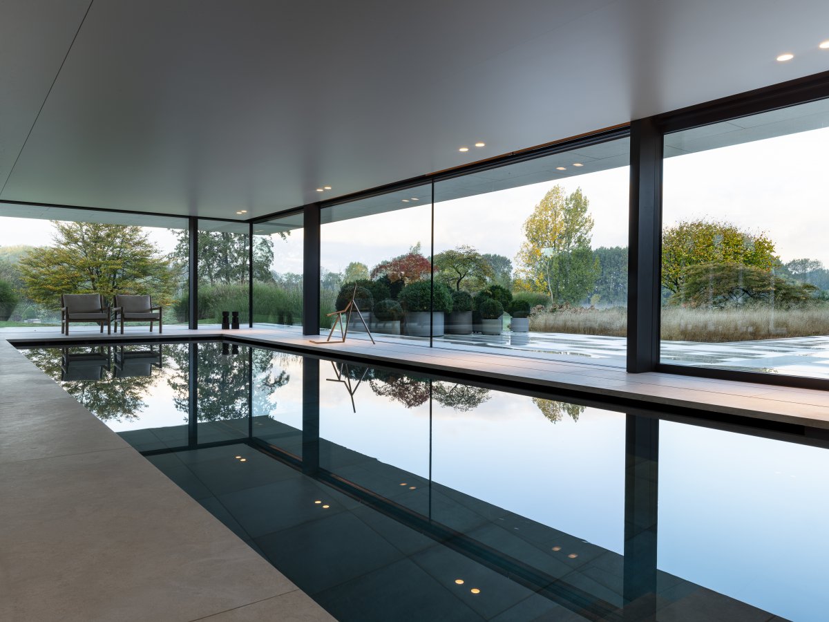
Located in the suburb of Ghent, Belgium, this private client residence is situated between green winding roads, which is both cautious and practical, and also a great place to relax and entertain guests. The protruding cantilevered roof highlights the structure's low-linear volume, cantilevered towards the green environment. Covering an area of 1,500 square meters, the project has two levels on an L-shaped plan.
The internal arrangement places all the living areas on the ground floor, while the upper floor contains two guest rooms, a spacious master suite and a smaller detached apartment. In response to the owner's request, a long wing of the home was dedicated entirely to the indoor pool and spa.
- Architect: Glenn Sestig Architects
- Photos: Jean-Pierre Gabriel
- Words: Gina

