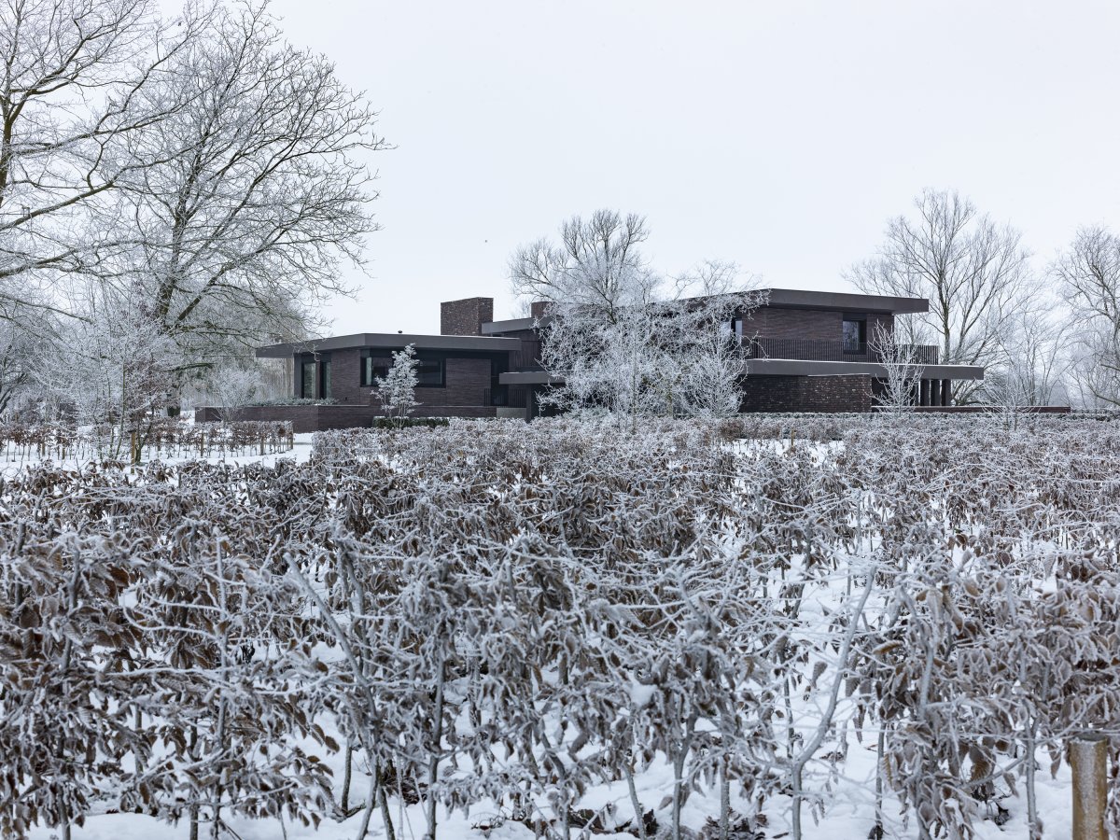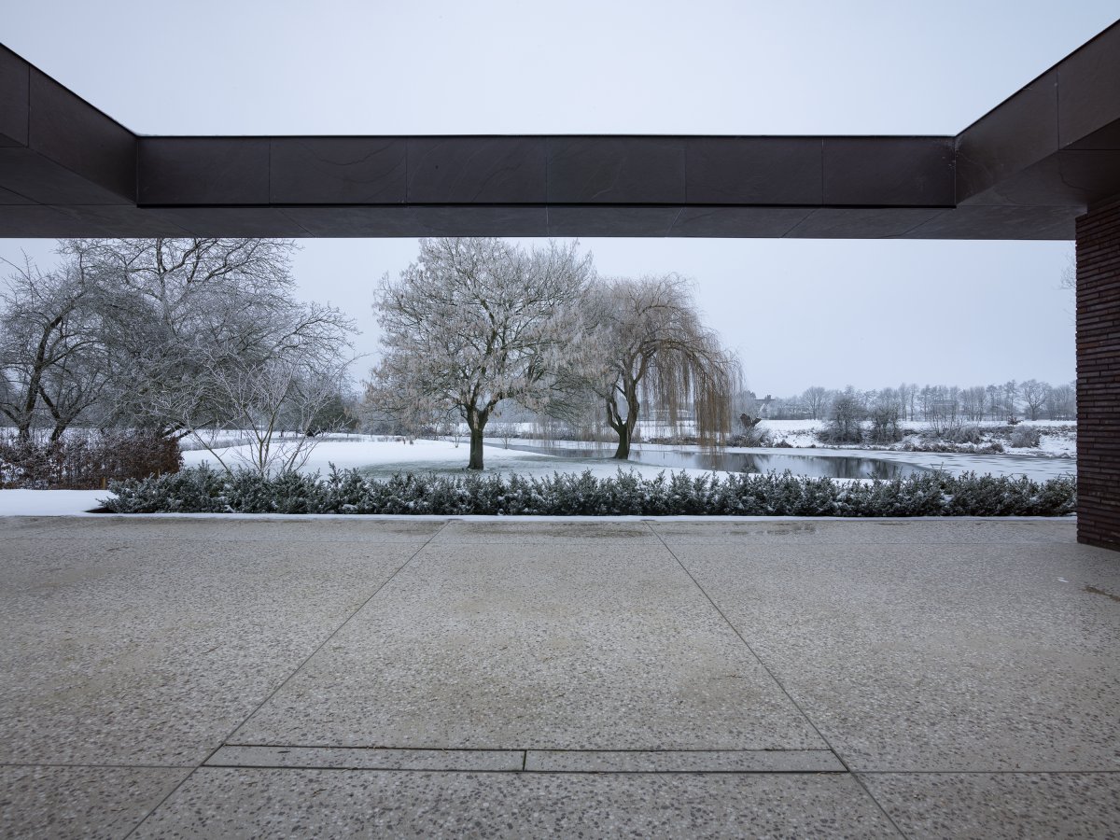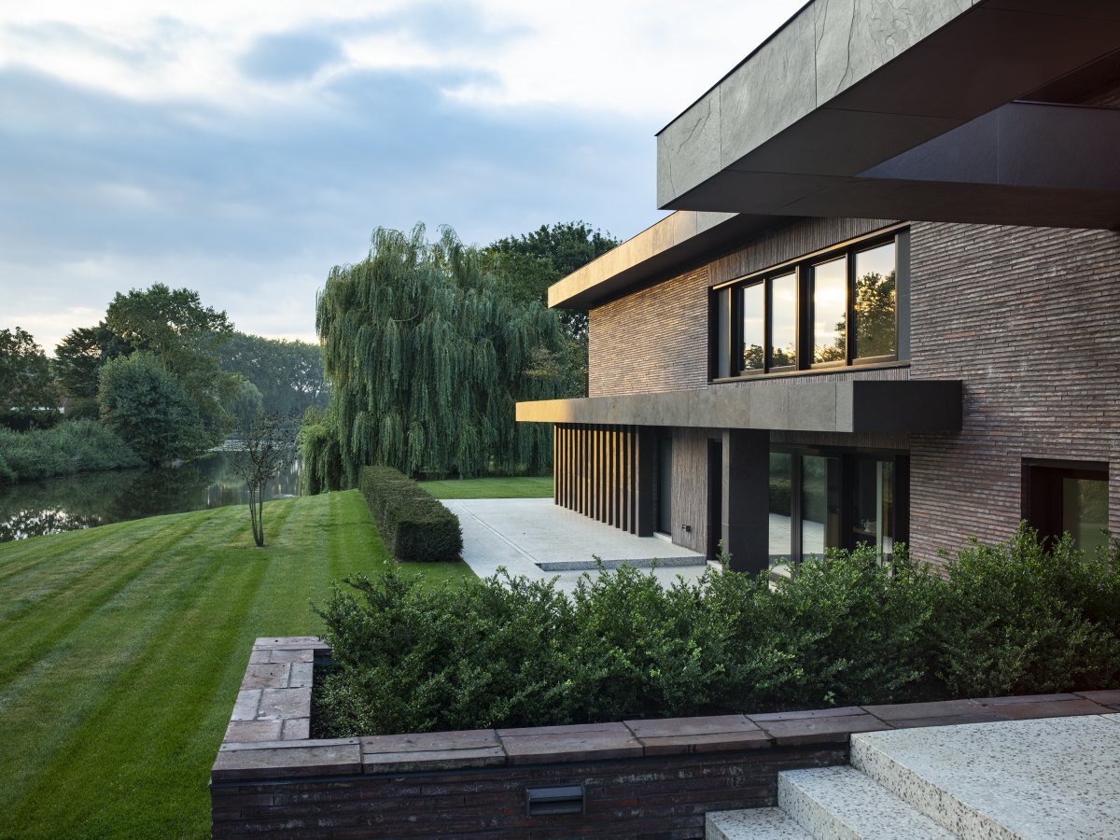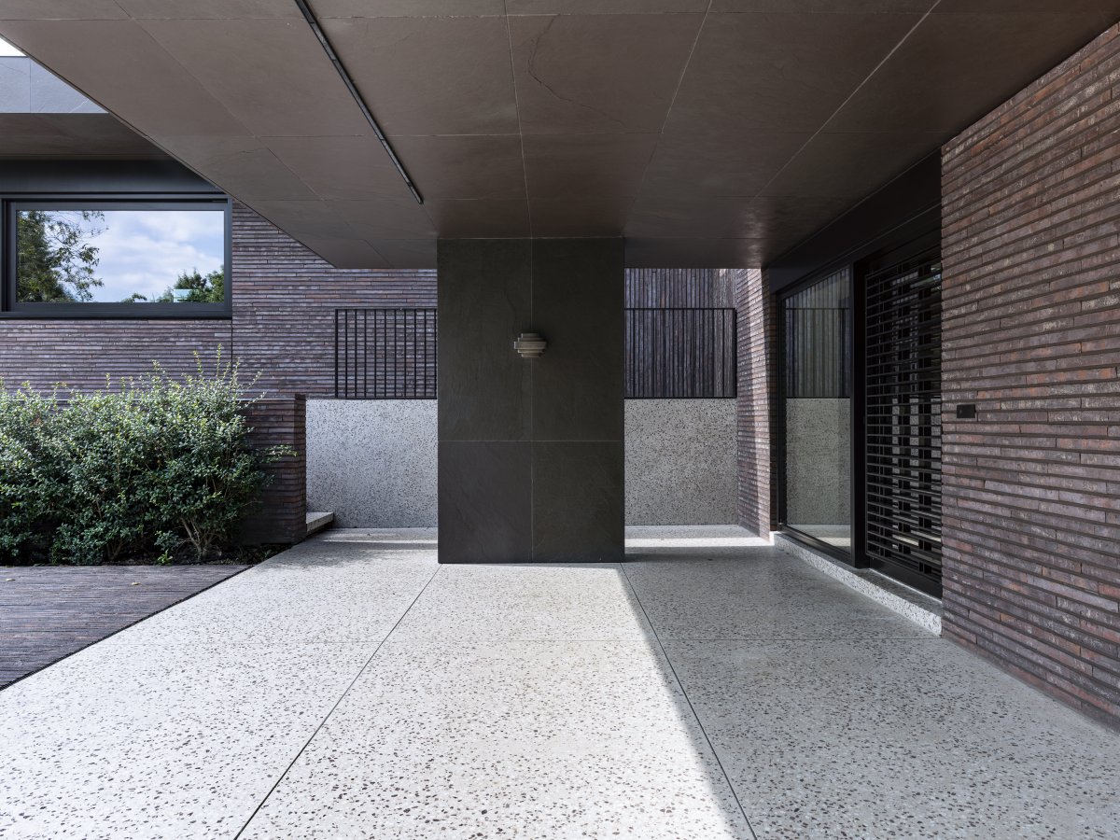
Set by an oxbow of the river Leie outside Ghent, this 1961 house was created for renowned landscape painter Albert Saverys’ daughter by his son, Willy Saverys, an architect, who drew on Frank Lloyd Wright’s Usonian Homes style. Villa Wallace’s 2018 redesign respects the original building’s intention and enhances it, by accentuating and sharpening its geometry. It also improves the residence’s connection to its environment.
Wallace’s rectangular, existing brick volumes were linked and transformed by new, seemingly floating, horizontal, pronounced overhangs that cantilever out towards the landscape. Boxy chimneys peek out above, created by reused bricks, which were repurposed from the site. The structure was further extended outwards by several additions, from open to covered terraces, steps, ramps and colonnades.
New elements were clad in dark Brazilian slate slabs or built in slim, artisanal brick, designed by architect Peter Zumthor, playfully set in both vertical and horizontal direction. New exterior flooring features natural stone and terrazzo. The house embraces its natural context; its heightened, low, linear volumes and stretched roofs continue the Frank Lloyd Wright influences and create a dialogue with the green setting. The architectural vision was matched by carefully curated landscaping by Wirtz International.
- Architect: Glenn Sestig Architects
- Photos: Jean-Pierre Gabriel





