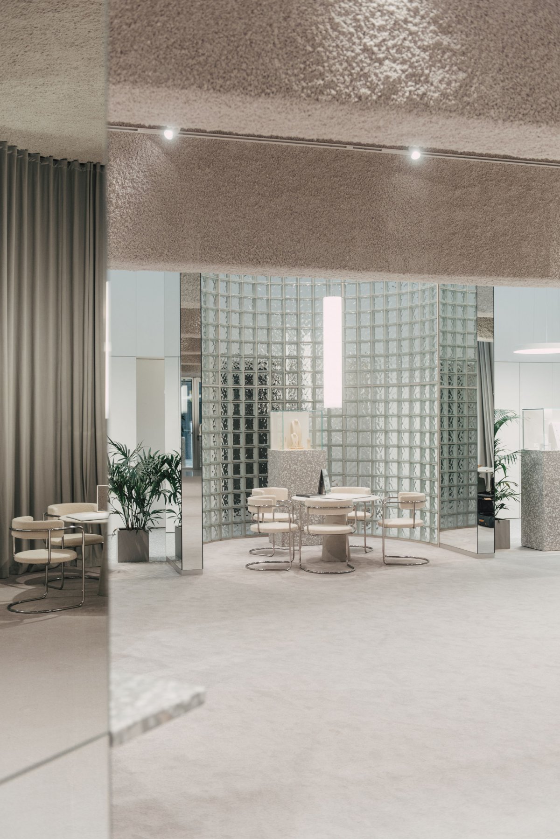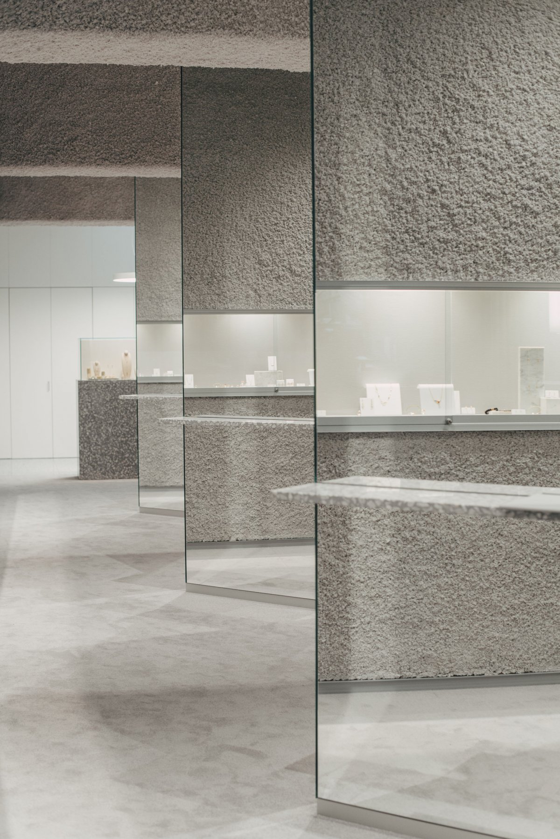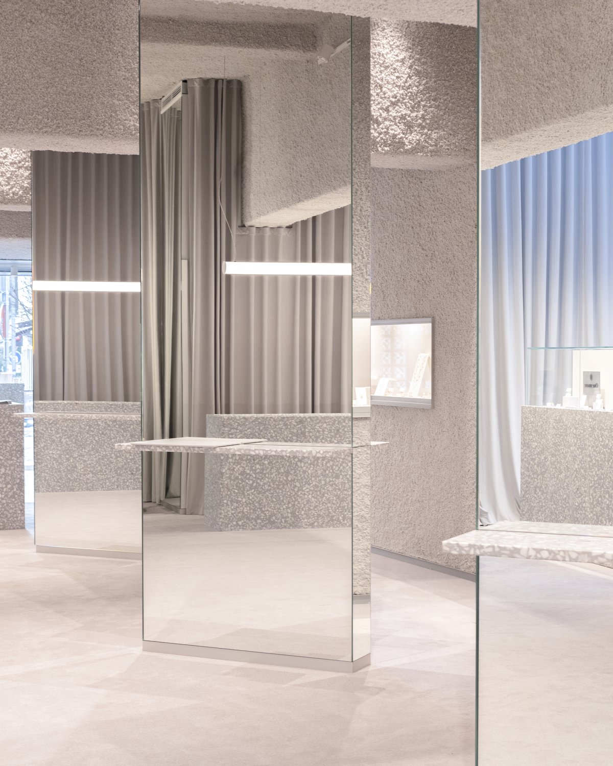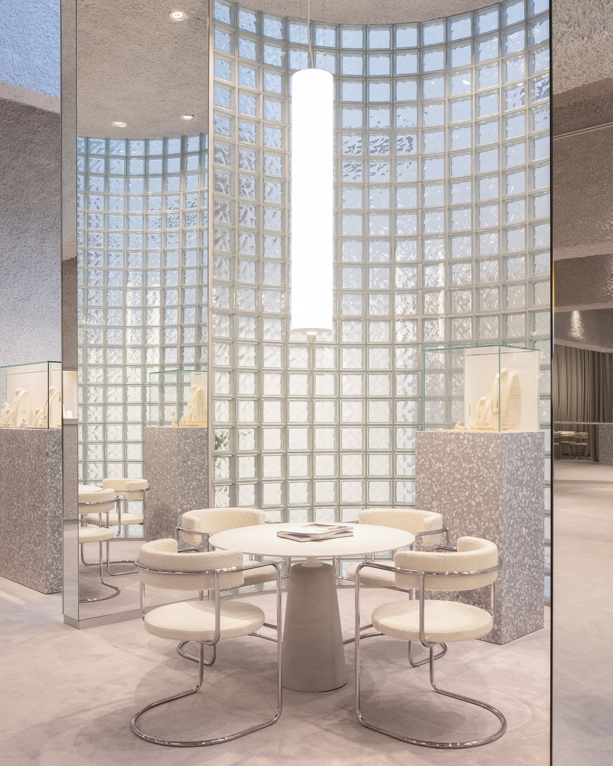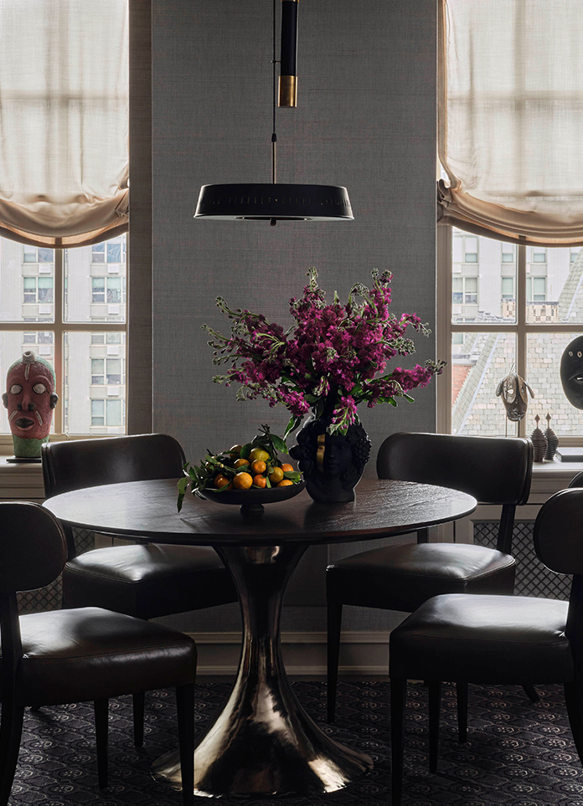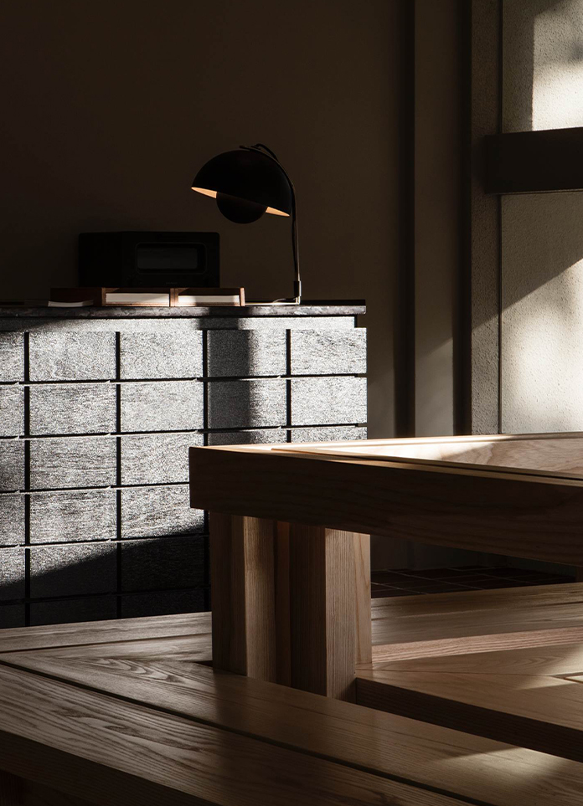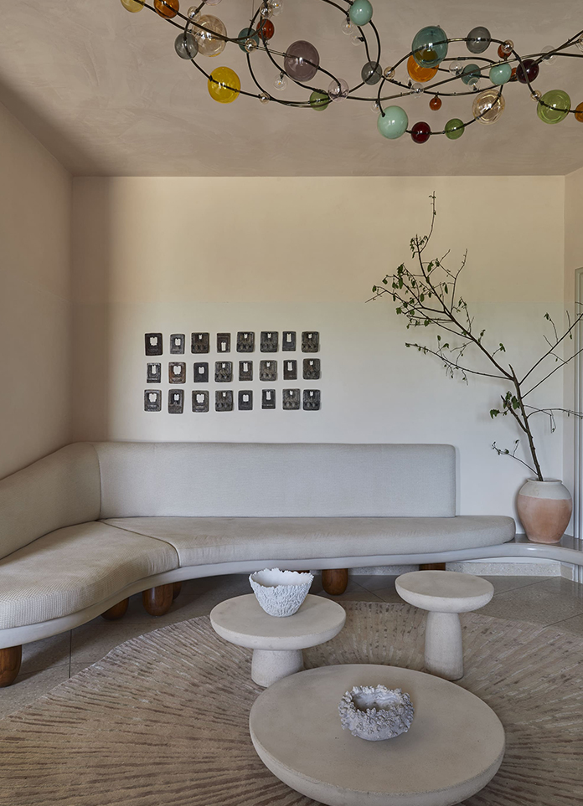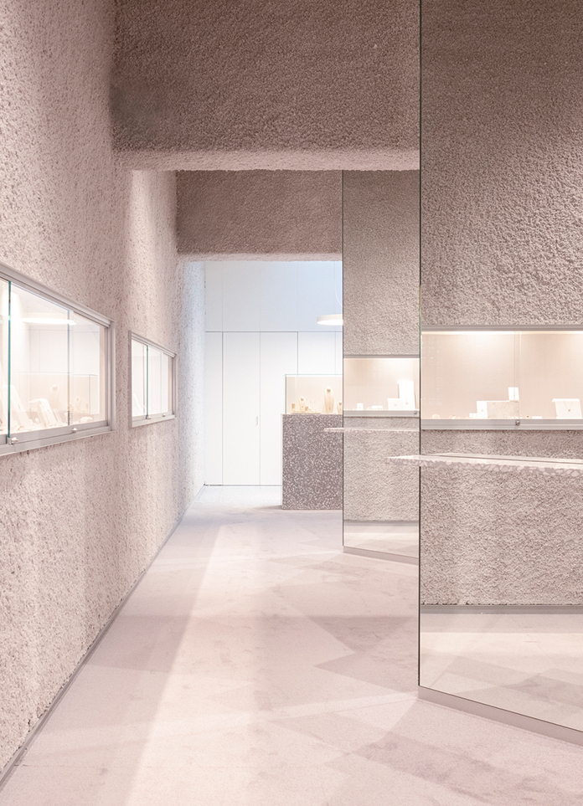
The new Polome Jewelry store is located in the heart of Charleroi in a former supermarket. Starting with an undefined space whose depth is emphasized by a unified suspended ceiling covering the entire surface, the architectural intervention aims to eliminate this connotation by highlighting the existing uniqueness hidden beneath several decorative layers.
As the customer progresses in the space, the design of Polome Jewelry Store gradually begins as a cycle. In fact, the journey begins outside the building. Goffart-polome Architectes has shaped a glass window into a space for contemplation, marked by circular grooves made from glass bricks. The brick retains the intimacy of the jewel, through its transparent nature, and illuminates the street.
The entrance to the store is made up of a series of thick beams that testify to the structural logic of the building, giving sequence to the space. When the line is bordered by long curtains, the organization of the surface becomes the scene design, dividing the landscape space, exhibition hall, backstage, studio and office space. The journey is also occasionally interrupted by an alcove, whose intimacy is accentuated by the textile curtains that surround the fitting rooms. The setting design is also perceived in the lighting of the store, where the trestles sometimes emphasize the horizontal nature of the exhibition tables and sometimes the vertical nature of the alcoves.
Finally, the client's loop is naturally directed to the back of the jewellery shop due to the bright natural light from the second glass-brick recess that echoes the vitrines along the street. The brick recreates the light and illuminates the choir. The other side of the store is dotted with tall mirrors that reduce the linearity through reflection. These vertical elements also delineate more personalized fitting Spaces. The choice of materials creates a unity of colour in the space, while harmonizing with the different textures, with the aim of highlighting the various colours of the gem. The use of textiles on the walls and floors, as well as cellulose projected from the ceiling, were all intended to create an intimate acoustic effect.
- Architect: Goffart-Polomé Architectes
- Photos: Tess Meurice Antoine Richez
- Words: Gina


