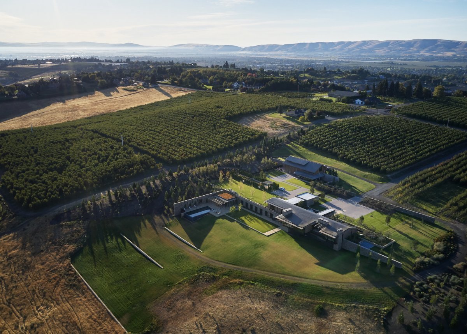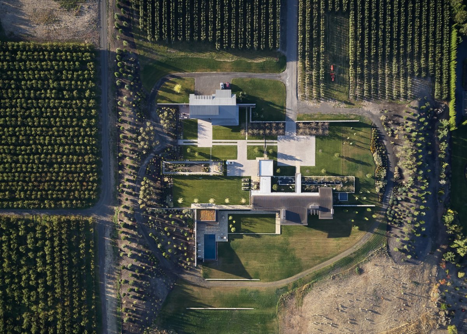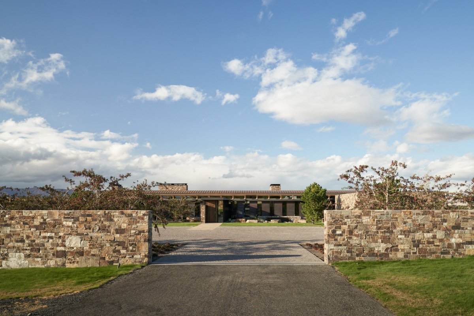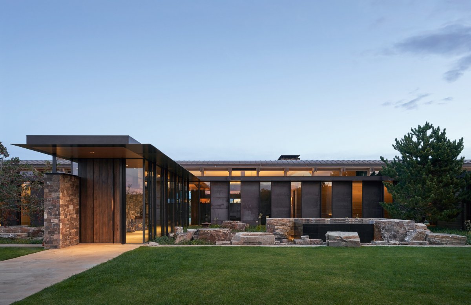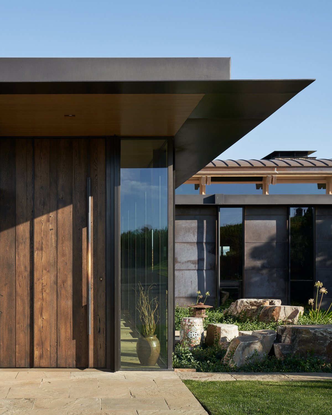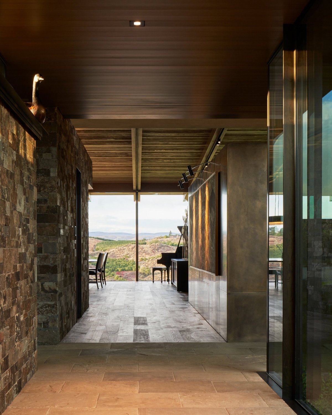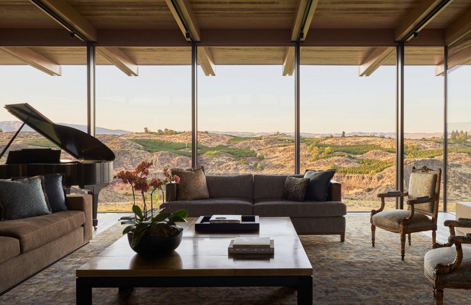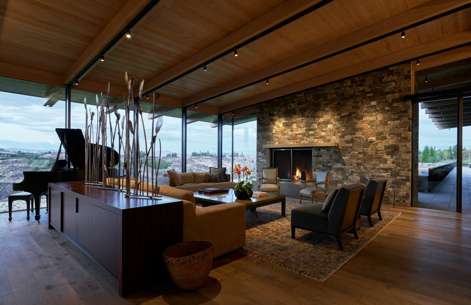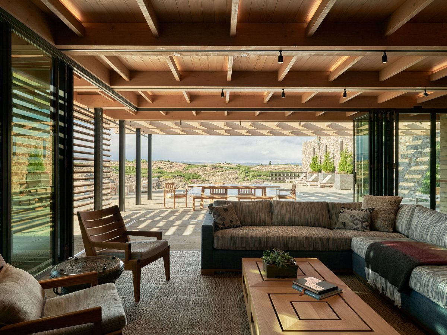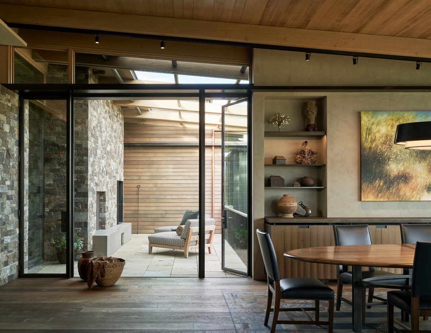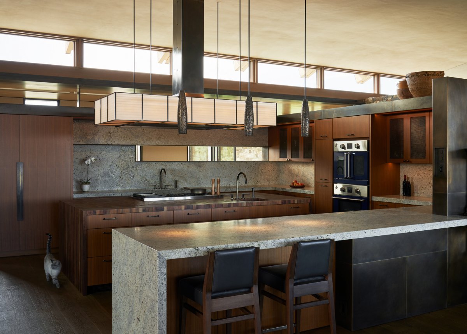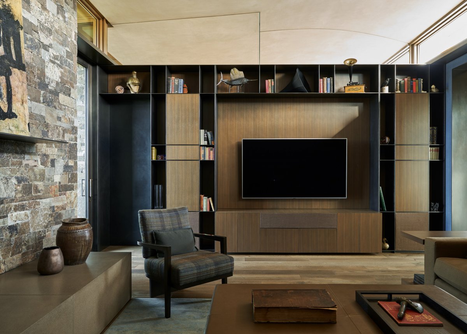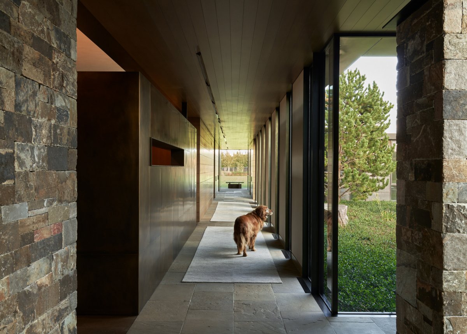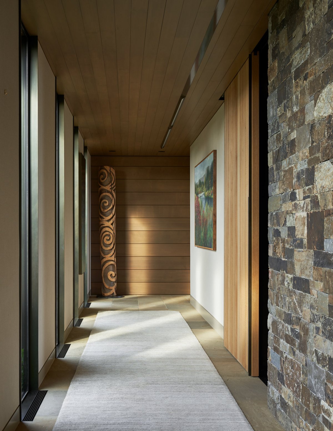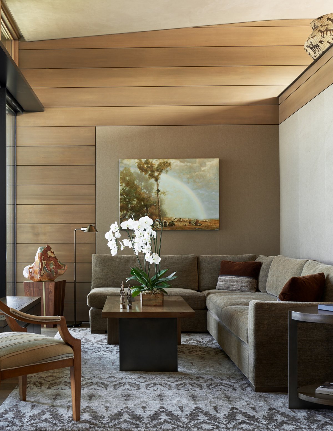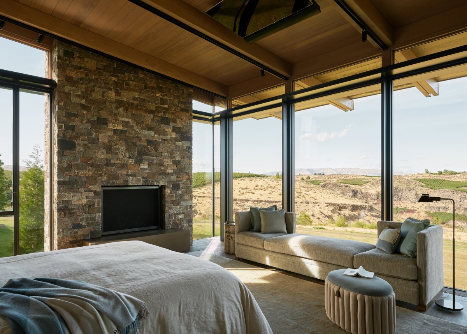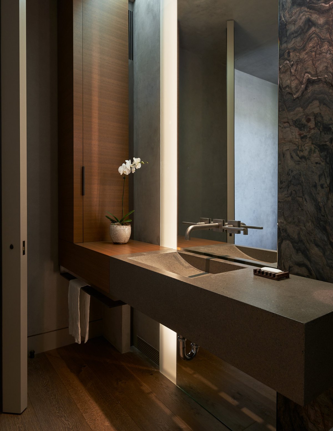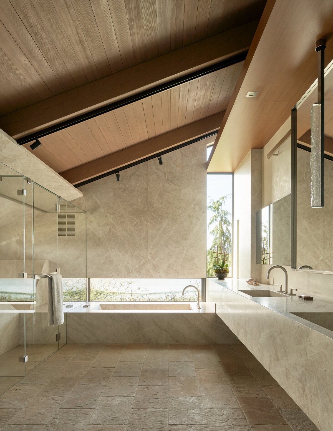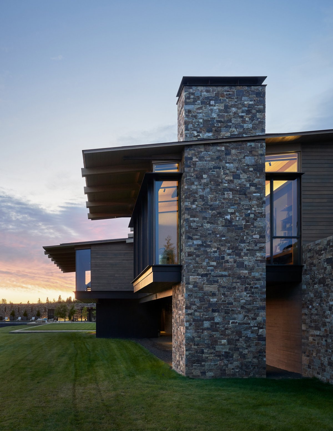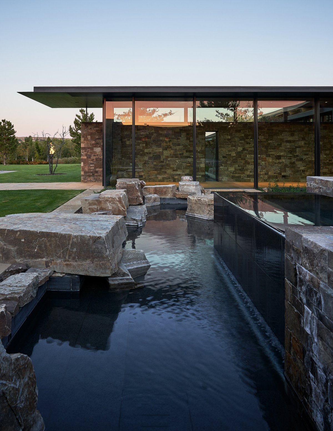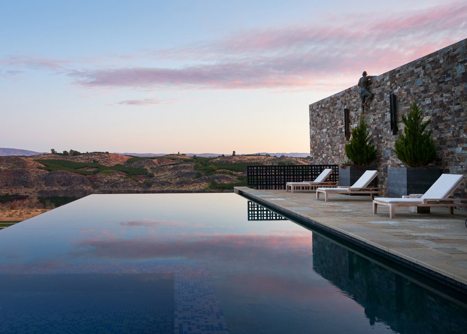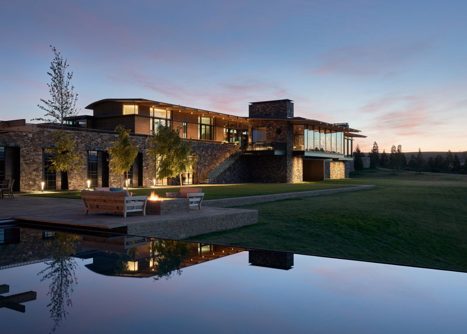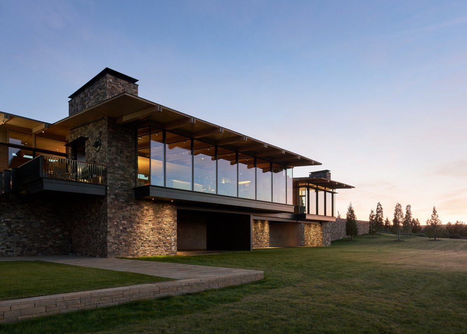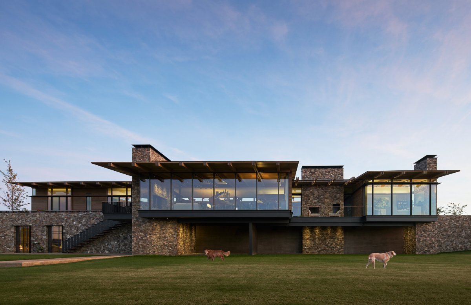
Set on 20 acres in eastern Washington, the Orchard Canyon Residence rests atop the edge of a canyon, which is designed by the local architecture and interior design company Graham Baba Architects, straddling the two dominant landscapes that define the region—cultivated and natural. Designed for hosting family and friends, the house reflects the owners’ penchant for entertaining, serving as a venue for philanthropic events. Taking cues from local materials and vernacular forms, the house and adjoining structures adopt a sophisticated yet quiet aesthetic composed of stone, wood, and copper that melds with the local environment.
The 6,000-square-foot residence stretches along an east-west axis, taking advantage of views to the canyon on the north and allowing all the primary living spaces to be on a single level, a key design requirement of the owners. Integral to the site concept was the creation of a series of low organizing walls that under-gird the design and serve as an homage to the orchard’s rows and the canyon below. The set of walls define terraces that mitigate the sloping terrain, and in some cases become walls for the house itself, fully merging landscape and built form.
The entry side of the house is defined by a cascading water feature that spans the 130-foot-length of the facade, metaphorically mirroring the seasonal stream found in the canyon bottom. A gently curved copper roof softens the volume of the house. The front door and entry gallery bisect the house, with public spaces, such as the combination living-dining room, on axis with the entry. Private spaces are located at either end of the long gallery that parallels the water feature. Glazed on the exterior side and topped with a clerestory, the hallway provides a further layer of privacy for the primary living spaces while bringing light into the house.
- Interiors: Graham Baba Architects
- Photos: Kevin Scott
- Words: Qianqian

