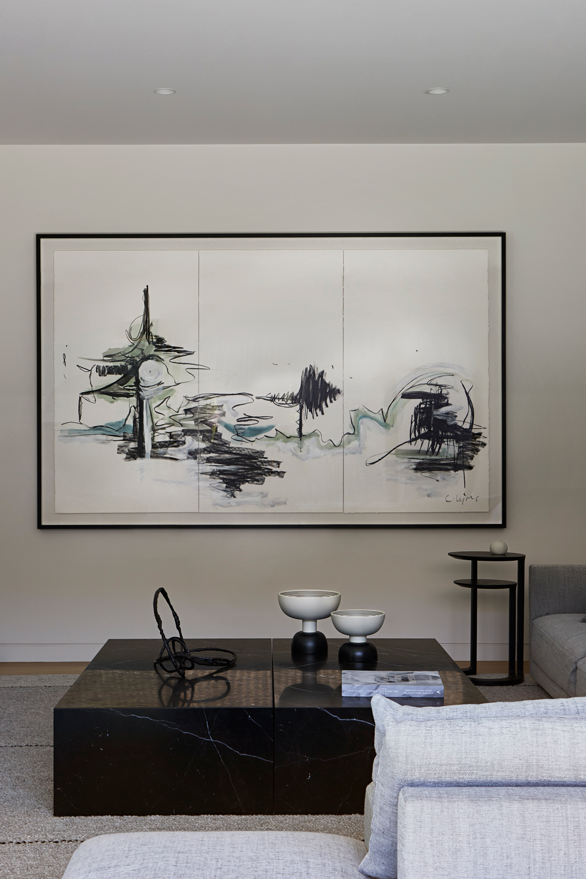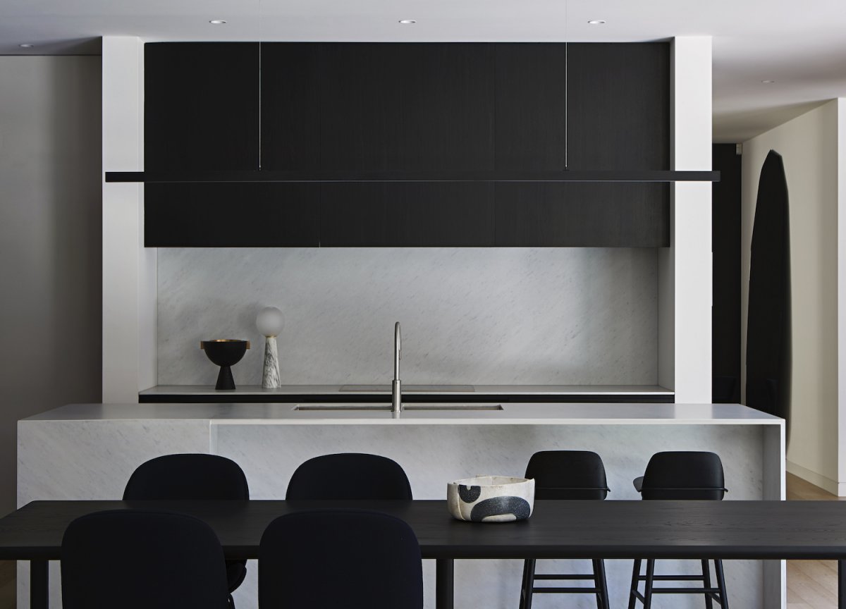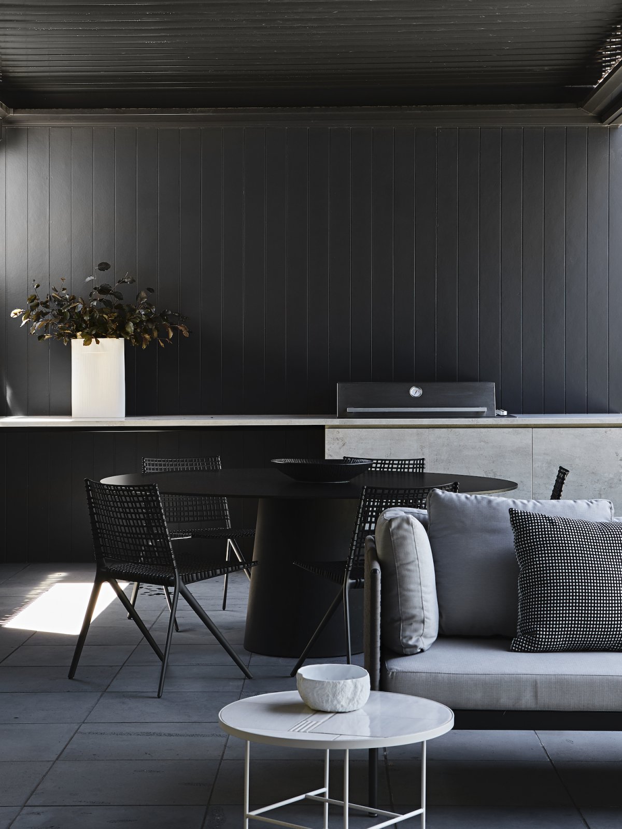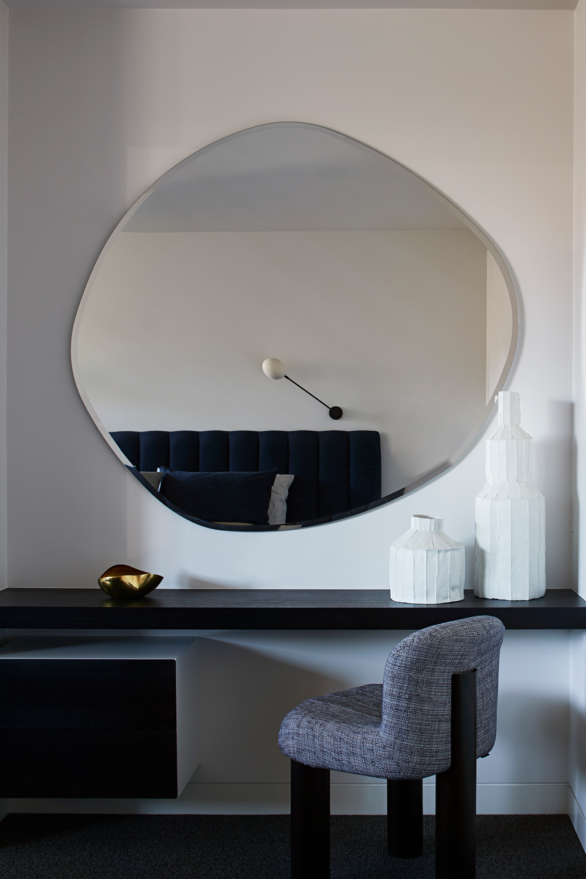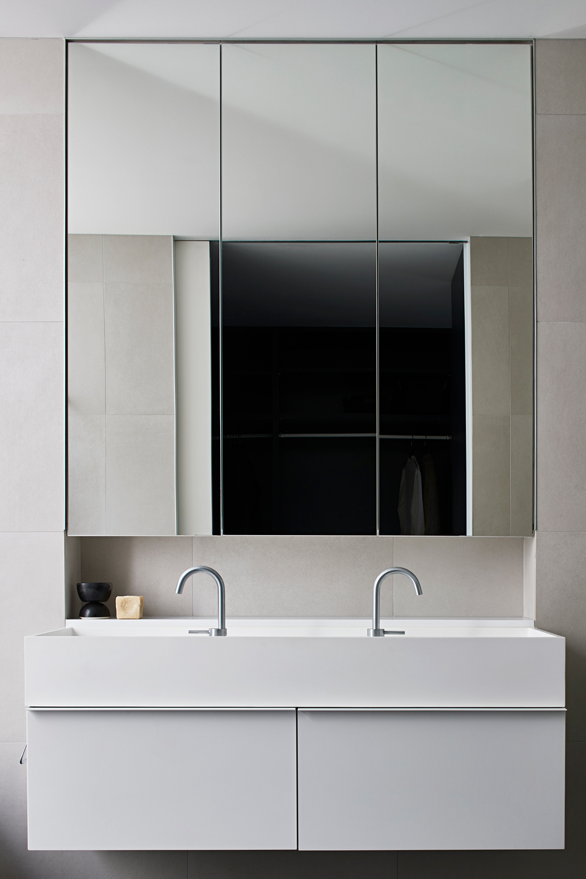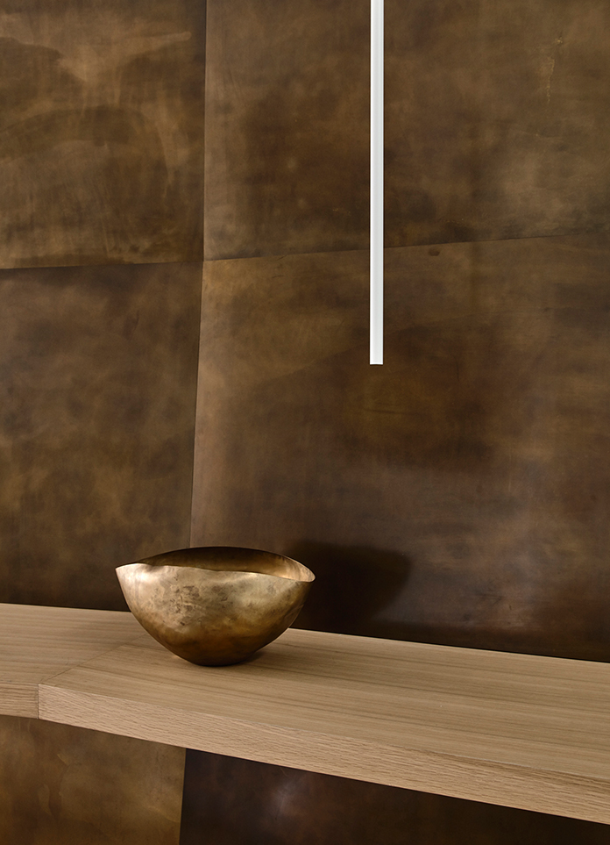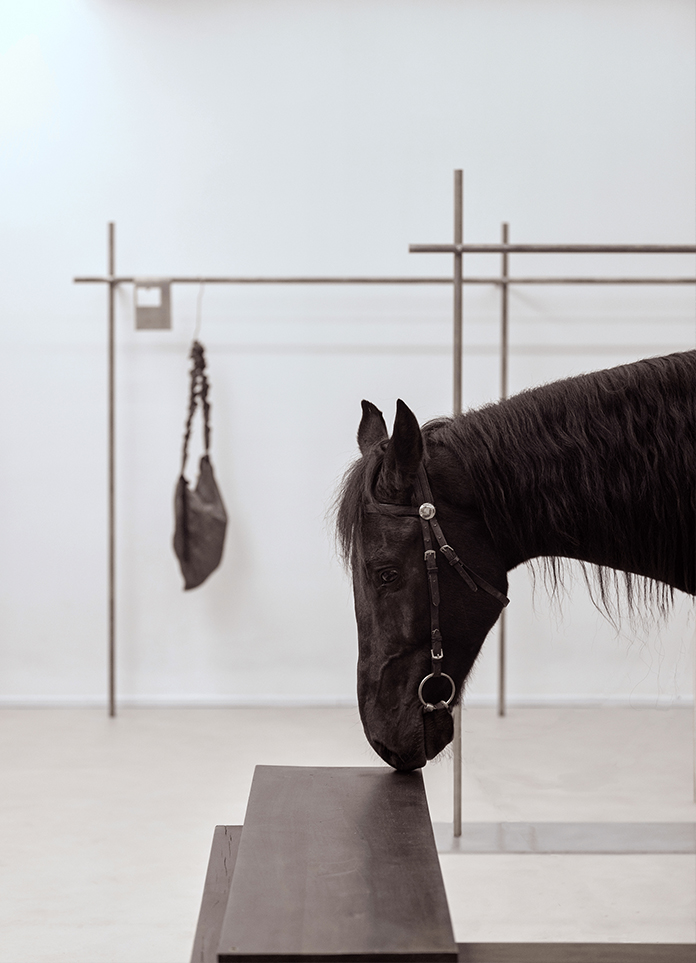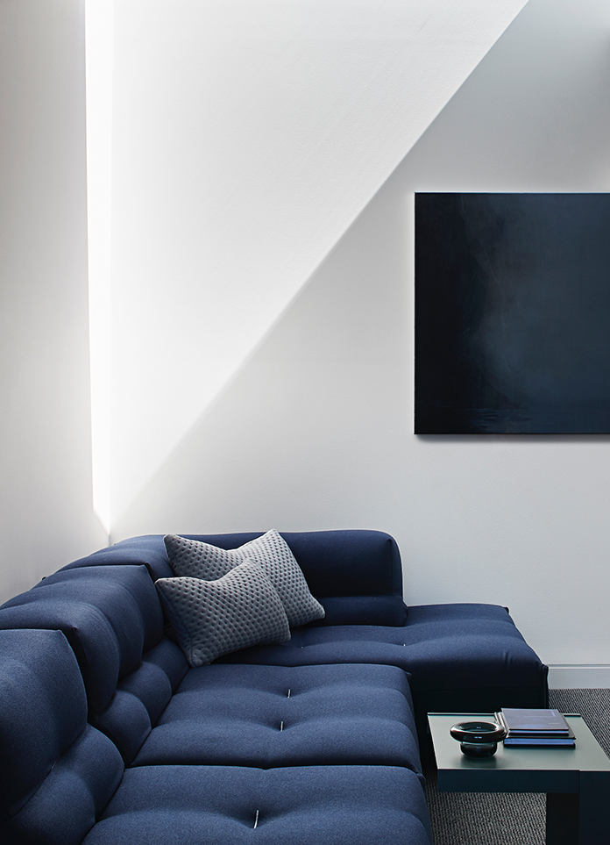
Restrained and uncomplicated in its monochromatic exterior, this 1970’s home is transformed into a reinvention of space and light - the unpretentious architecture by Pleysier Perkins is given precedence by the subtle definition of its simple form. The bagged brick and aluminium battens provide clean, linear textural form, flowing seamlessly to the interior.
An exercise in well-executed minimalism, the interior is neutral and light drawing reference from its monochromatic exterior context. Breaking with the feeling of lightness, the cellar and study takes people on a virtual descent into boldly sexy spaces, rich in sensual drama.
CBA residence is honest in both its intention and commitment to quality finishes and fixtures. With large windows and sliding doors framing the view of the North-facing outdoor living area and pool, the ambience of the living spaces is bold in its serenity and subtle in elegance.A strong emphasis was placed on ensuring the personality and lifestyle of the family became an integral component of the design process. The interior flows seamlessly together with the exterior and gives the sensation of expanded, unblocked freedom.
A wonderful feature in this house is the black margin – the window frames and sliding doors, the joinery, the fireplace and the play of light and shadow on the white surfaces. These margins border and outline the life inside and outside, and they define and direct the viewer to all of the surrounding beauty.
- Interiors: Griffiths Studio
- Photos: Shannon McGrath
- Words: Qianqian


