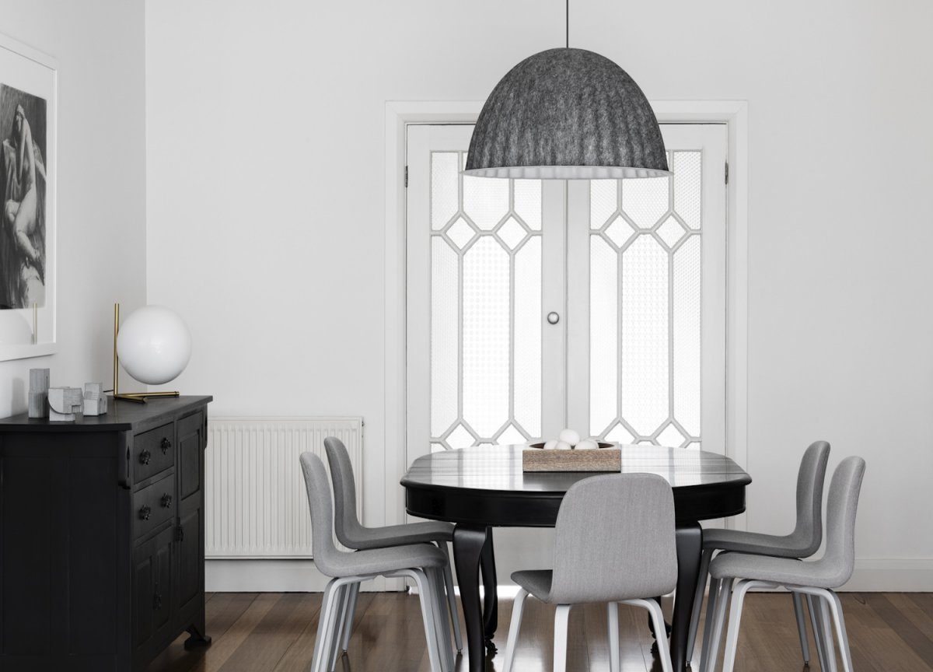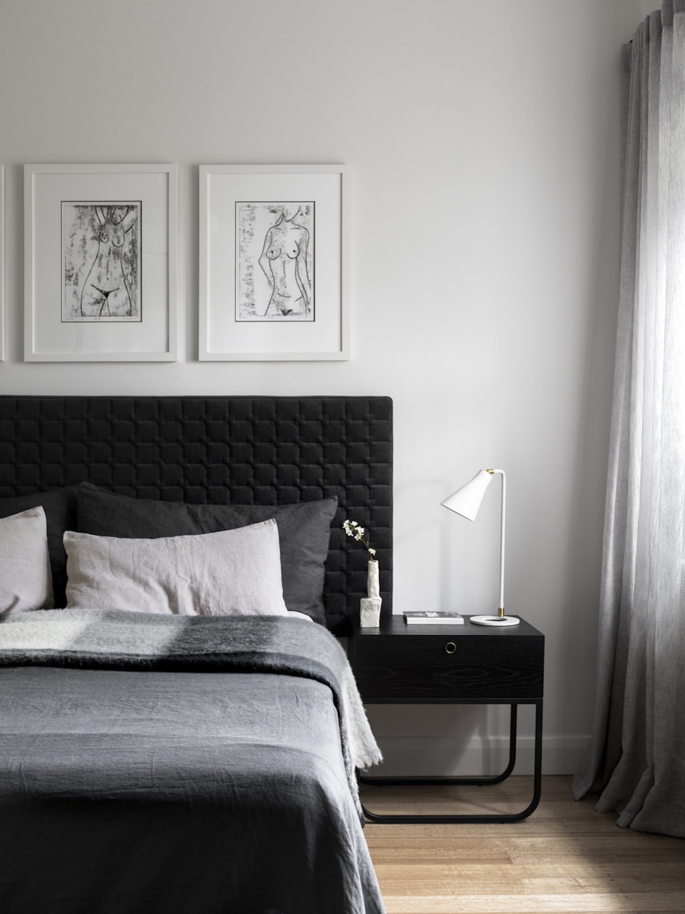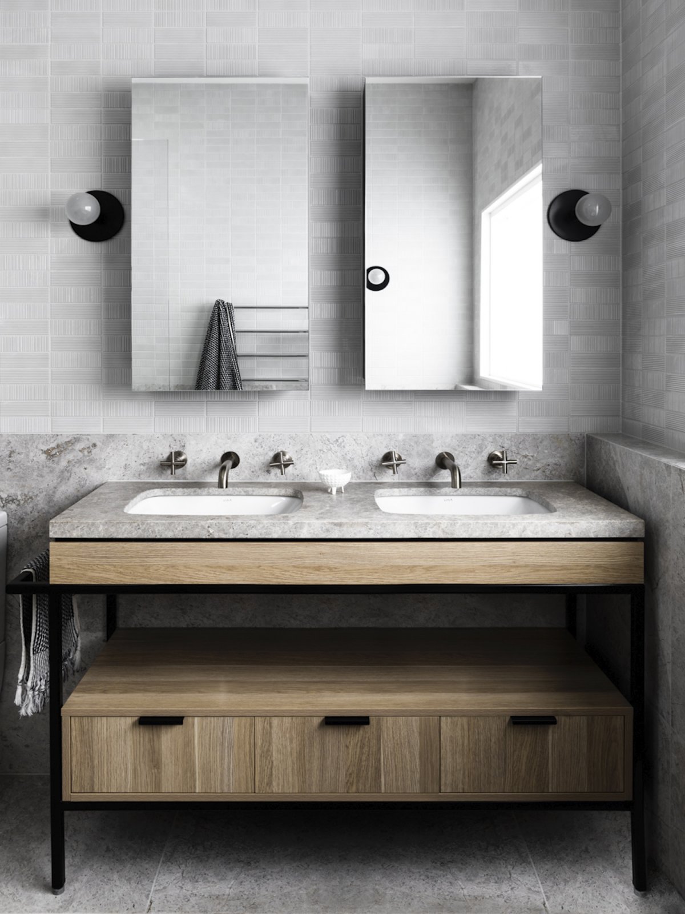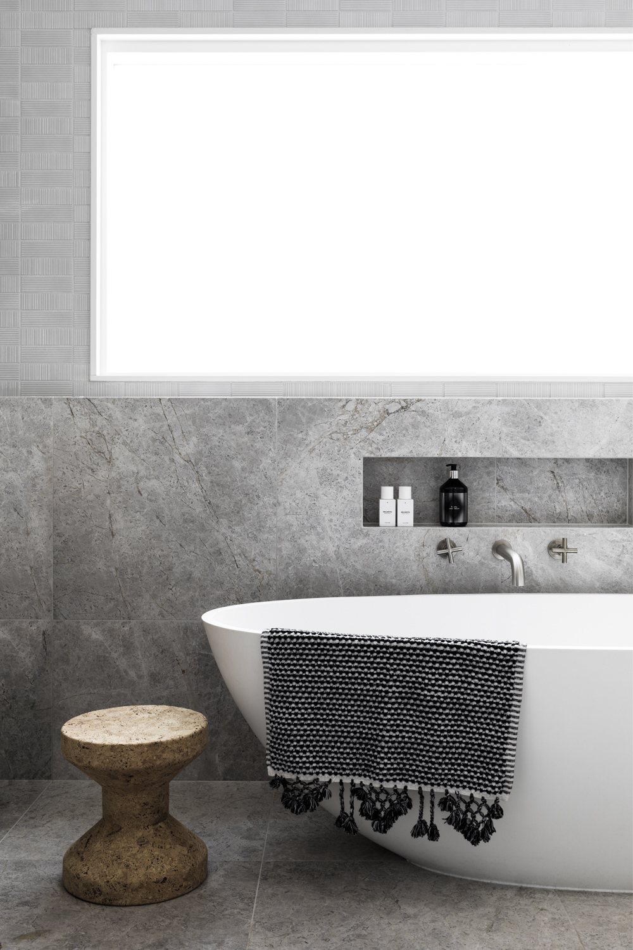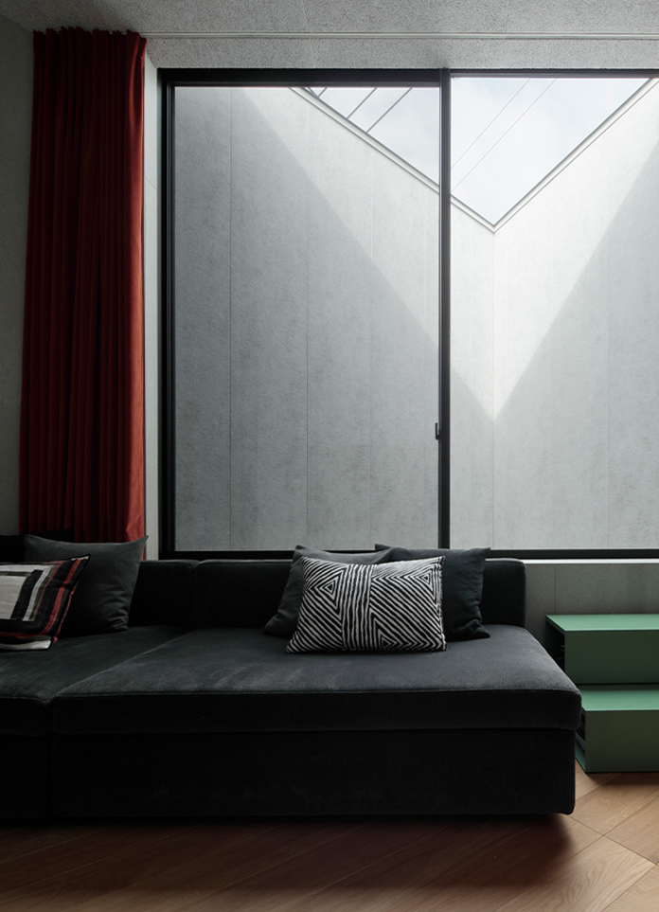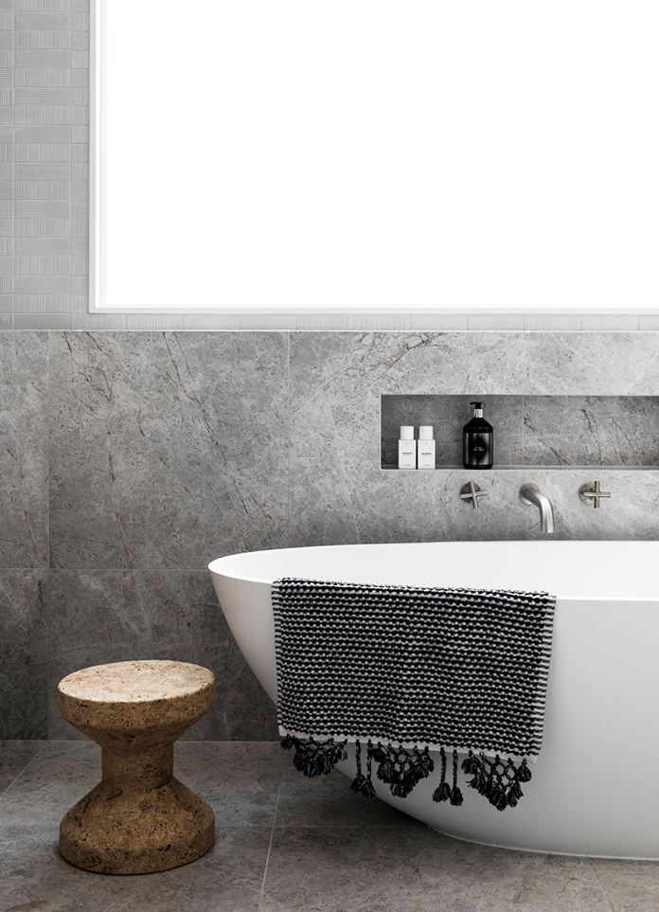
A 1930s California bungalow in Melbourne, Australia, has been transformed by local interior design Studio Studio Griffiths. In order to design a relaxing family home, they transformed the bungalow into an elegant and personalized home that grew up here, preserving respect for the family heritage. Ivanhoe House is a warm and inviting family home brimming with texture and character, with its complex palette of materials interwoven with the charm of 1930s bungalows.
Studio Griffiths chose to embrace many of the 1930’s elements, such as the leadlight windows, ornate ceilings and glass door panels, whilst still injecting a contemporary renovation to suit a family of five.Spaces were reconfigured and transformed through a refined material palette, customisation and detail to create a personalised contemporary interior with a considered intent to preserve the homes heritage. Walls were removed to create a glorious flow which now carries the eye from the entrance all the way into the rear of the home where the pool takes the centre of attention.
Studio Griffiths focused on creating a light, whimsical and eccentric interiors with statement touches of colour throughout to reflect the clients’ creativity and personalities. Embracing the client’s existing traditional furniture, these were repurposed by Studio Griffiths and stained in moody dark colours to fuse and merge with the new contemporary furnishings.
- Interiors: Griffiths Studio
- Words: Qianqian




