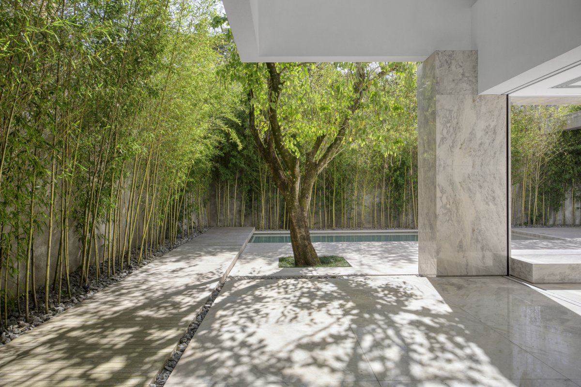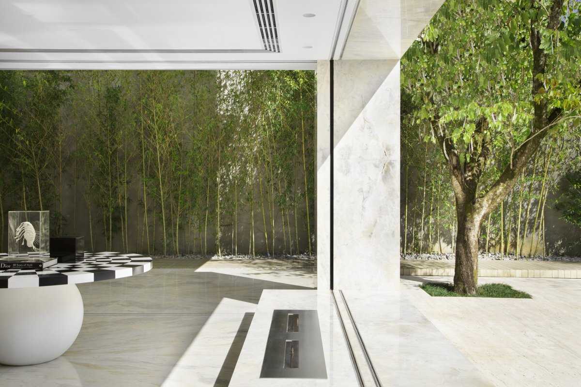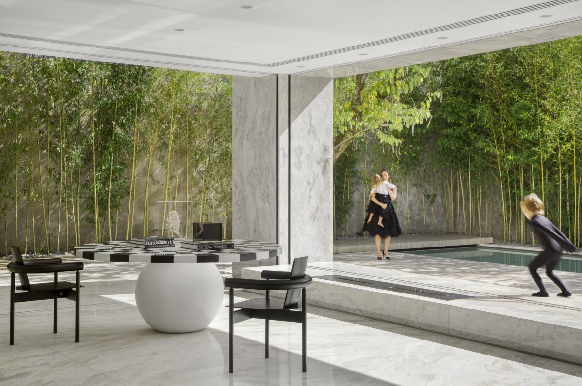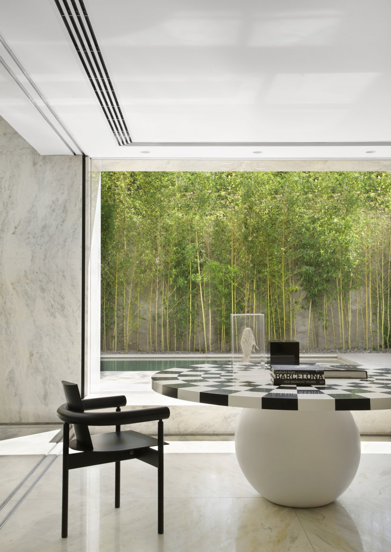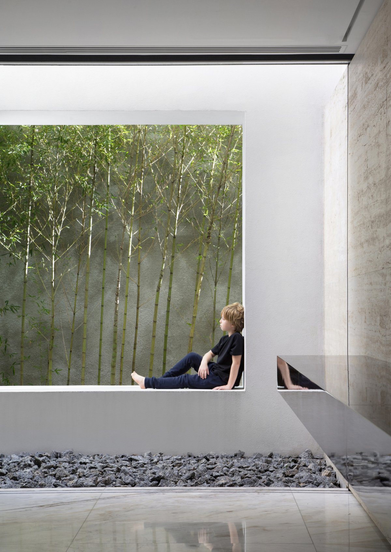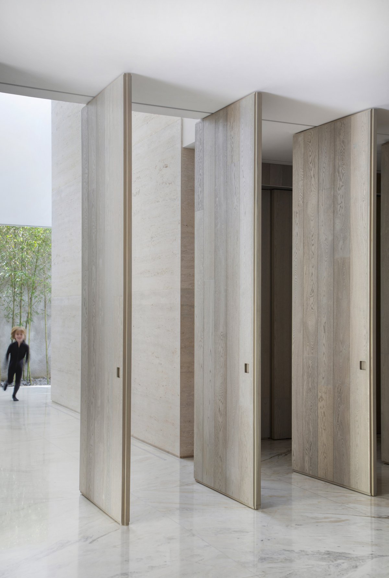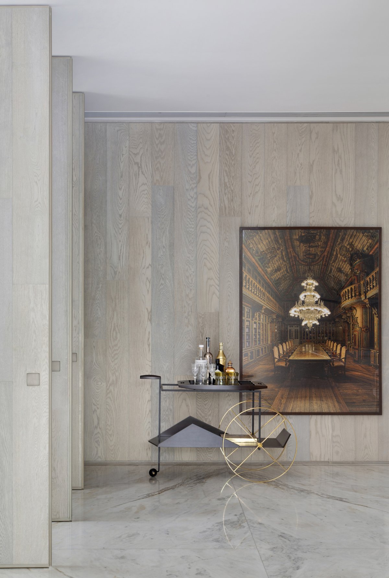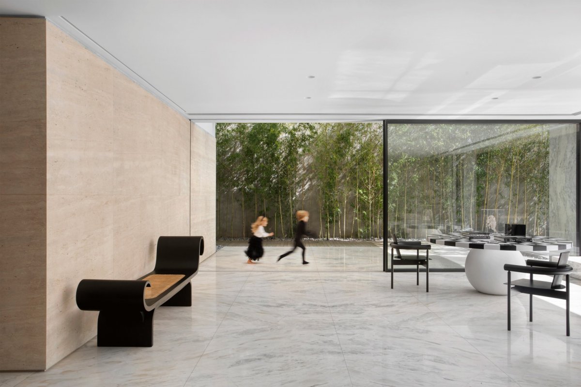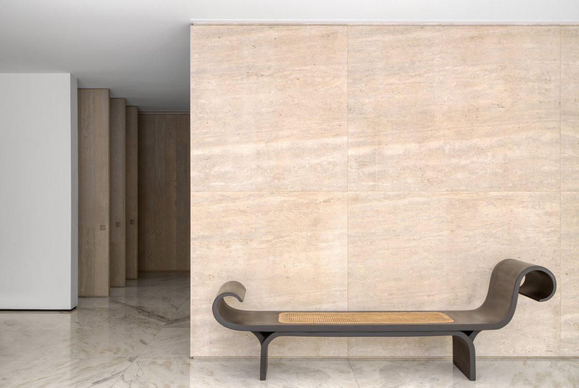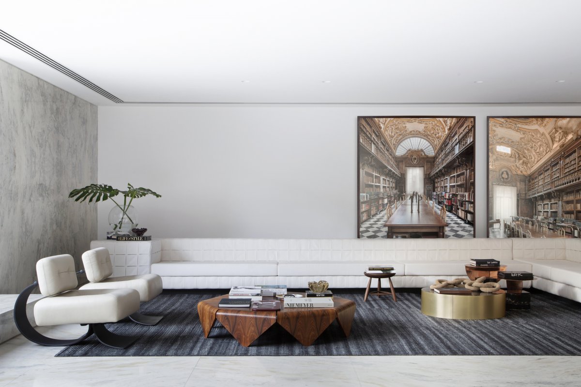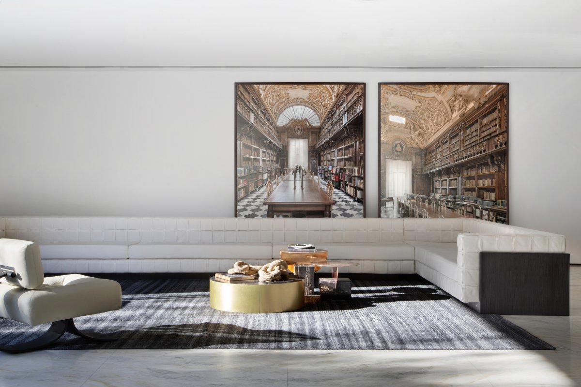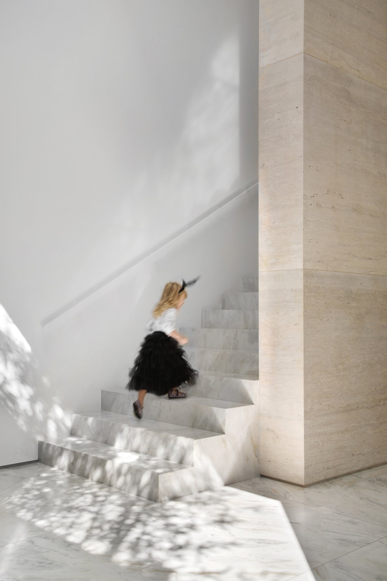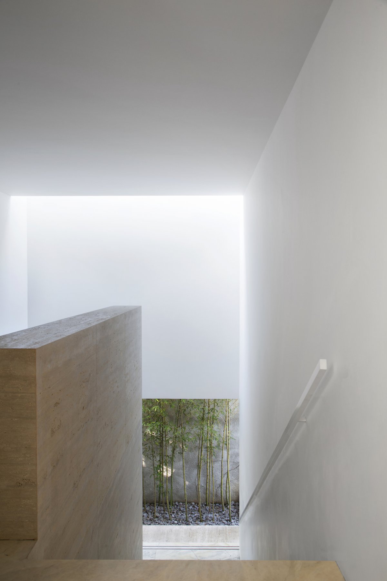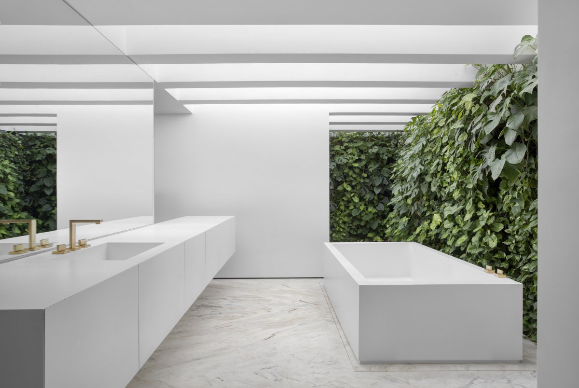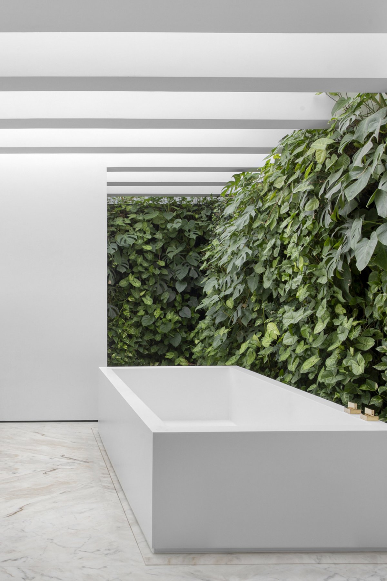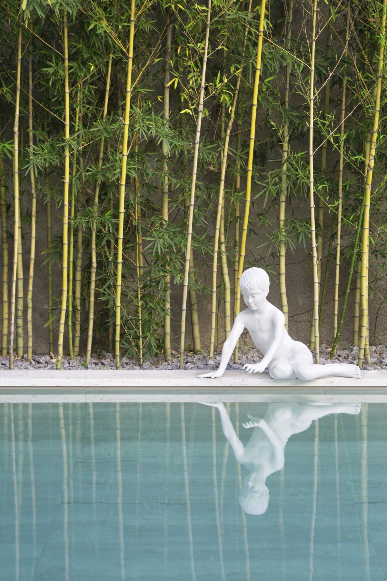
Guilherme Torres has completed a project for a bright modern home in Sao Paulo, Brazil. The building may have been built in the late 1950s, and although it is located in the heart of the city, it was built in a tree-lined neighborhood, presenting a variety of styles due to ongoing expansion and renovation, but with an ideal area. Then an ambitious renovation project began, reconfiguring all the Spaces and bringing the building into the present.
The owners' requirement was that the house be very bright, have as many openings as possible and use materials that reflect natural light. To this end, a minimalist aluminum and glass frame is used, white marble is explored throughout the first floor, some walls are made of travertine, and the entire exterior area is made of this material. Revolving doors and walls used to hide openings and cabinets are covered with Accoya, a highly resistant Scandinavian pine with a natural grey hue. On top of that, the house ended up with a roof that could have been used for three children.
- Interiors: Guilherme Torres
- Photos: MCA Estúdio
- Words: Qianqian

