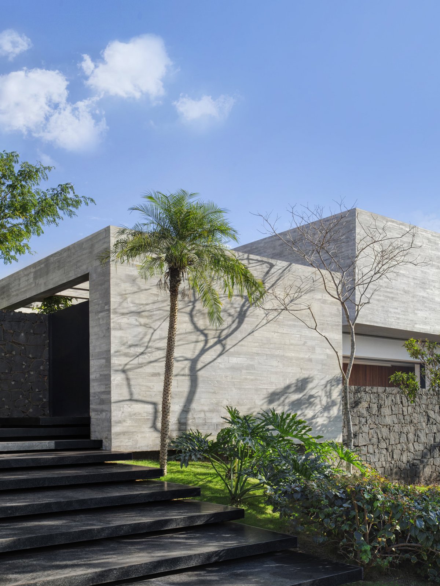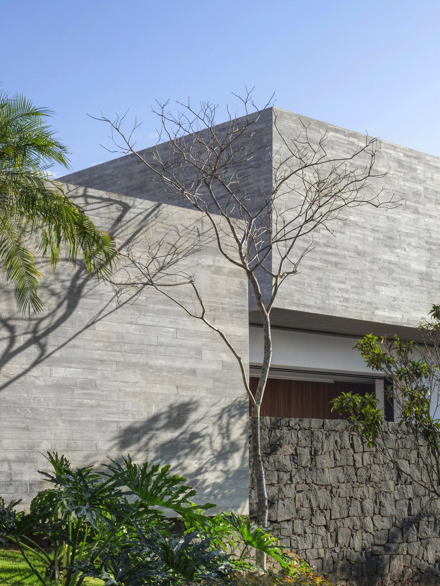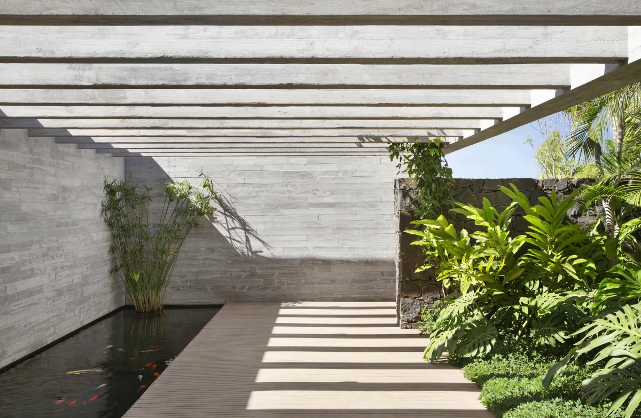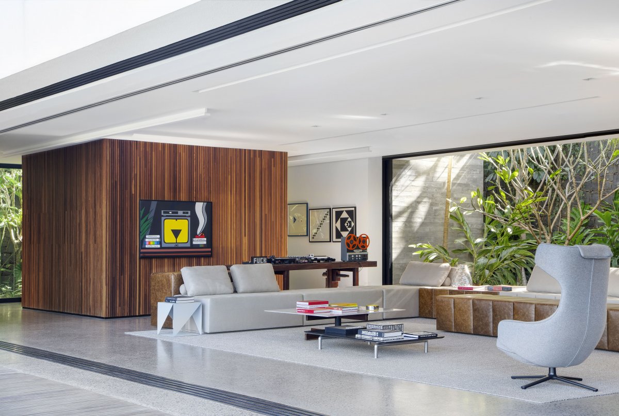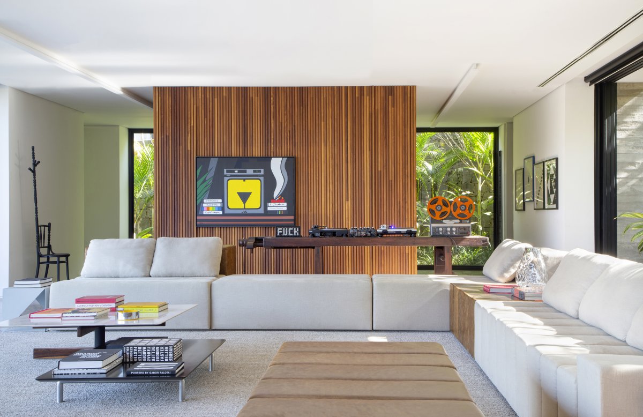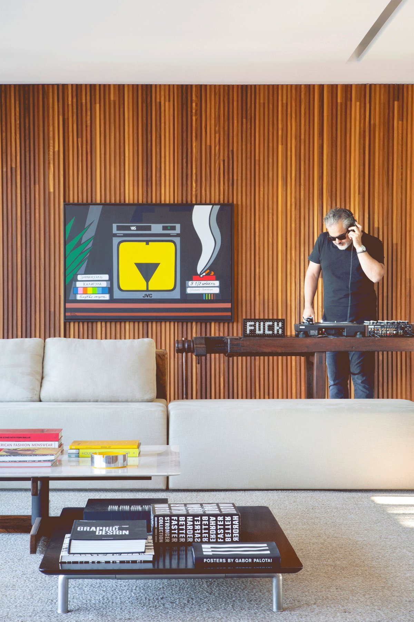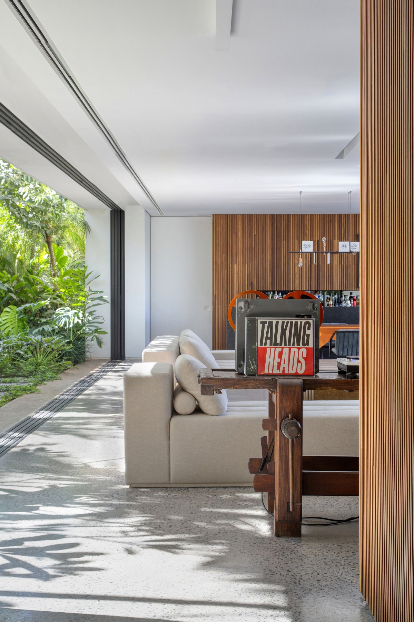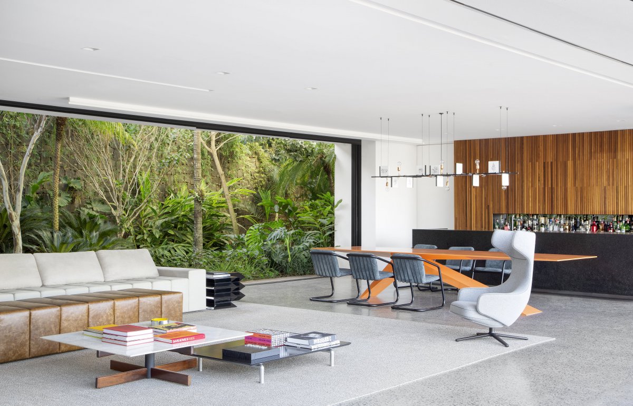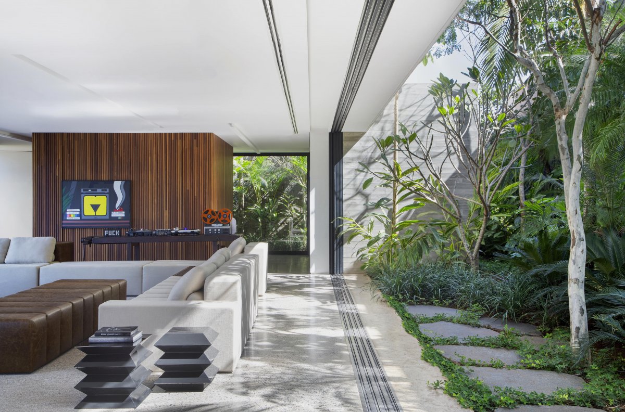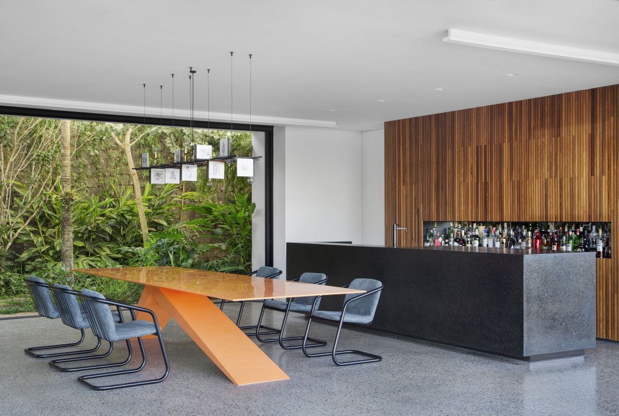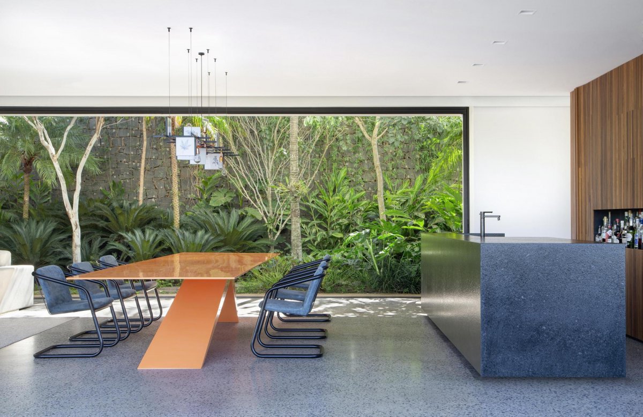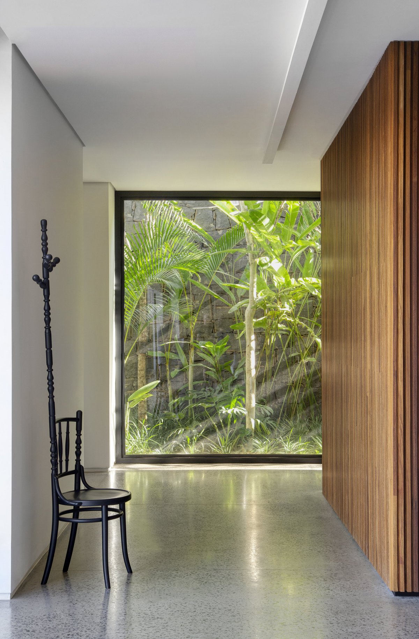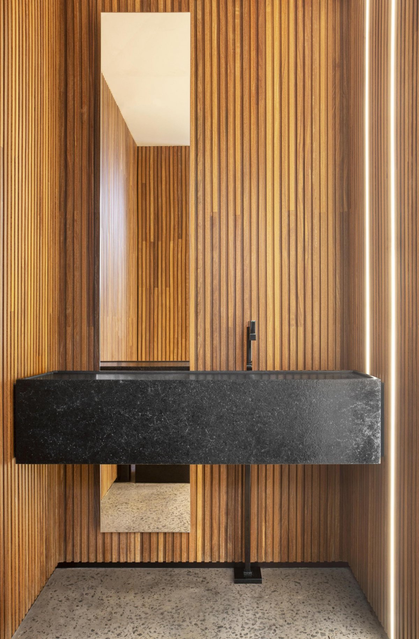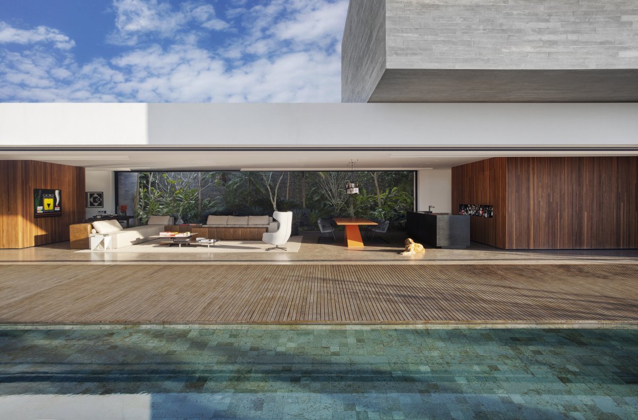
Located in a condominium in Piracicaba, Sao Paulo, Orange House was developed around the passions of residents, wine and music. Arranged along a site of 808,92 m², the project was planned on 3 floors, in order to take advantage of the natural slope of the land. On the lower floor - ground floor for the garage entrance, there are the service equipment, sauna and locker room for the pool, as well as a mechanical workshop /home office and a wine cellar.
The integration of spaces is discreetly ordered. Two cubes lined with panels hide toilet near the entrance and the kitchen, just behind the bar counter. A vintage table was transformed into a DJ table, receiving pick-ups and other equipment. The granilite floor was prepared at the time of concreting the counterfloor and subsequently polished, giving an industrial and stripped appearance.
The kitchen has a terrace, where barbecues are prepared in a parrilha. Complementing the leisure program, there is a home theater and a guest room on this floor. The intimate sector is on the upper floor, a block of exposed concrete, supported on the long social area.
- Architect: Guilherme Torres
- Photos: MCA Estúdio
- Words: Qianqian

