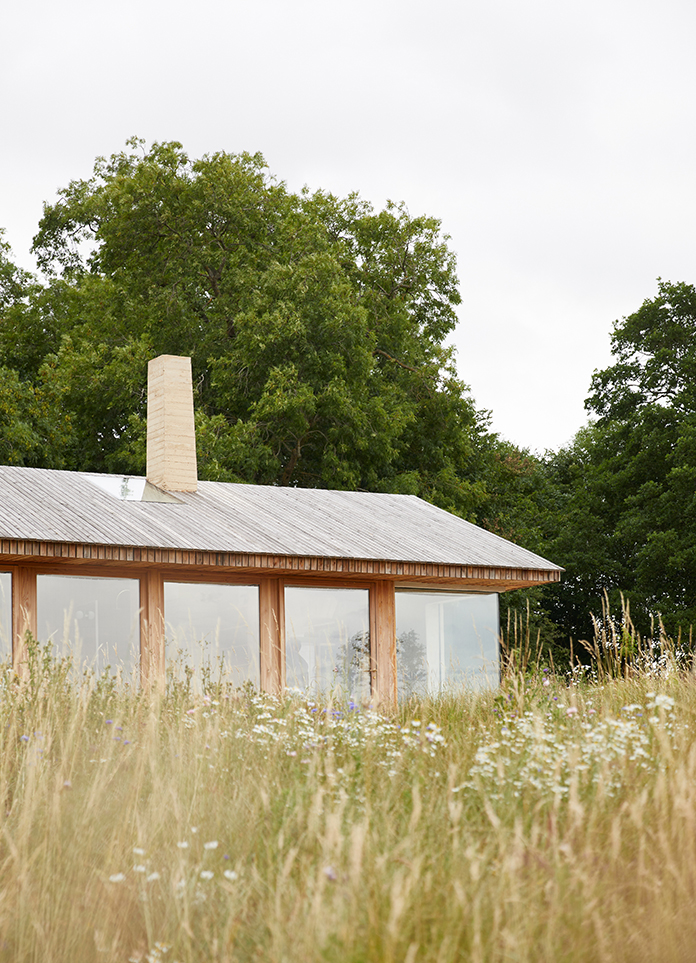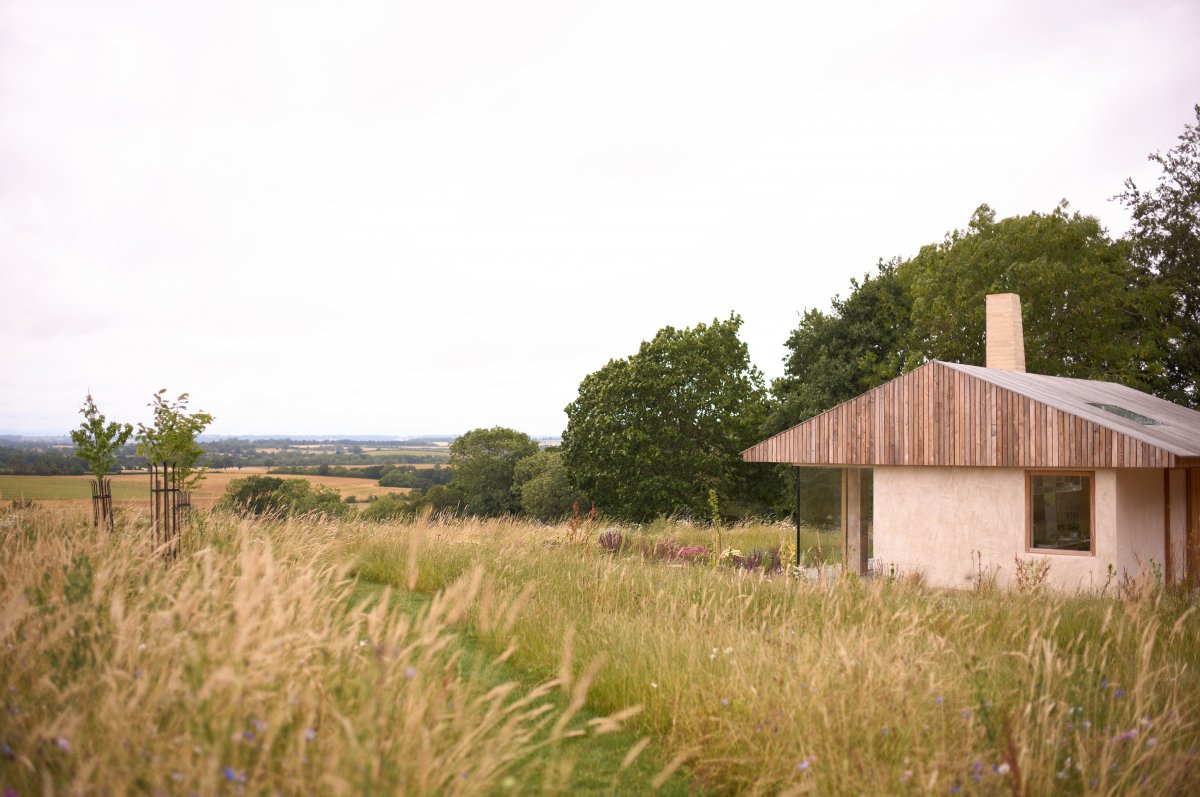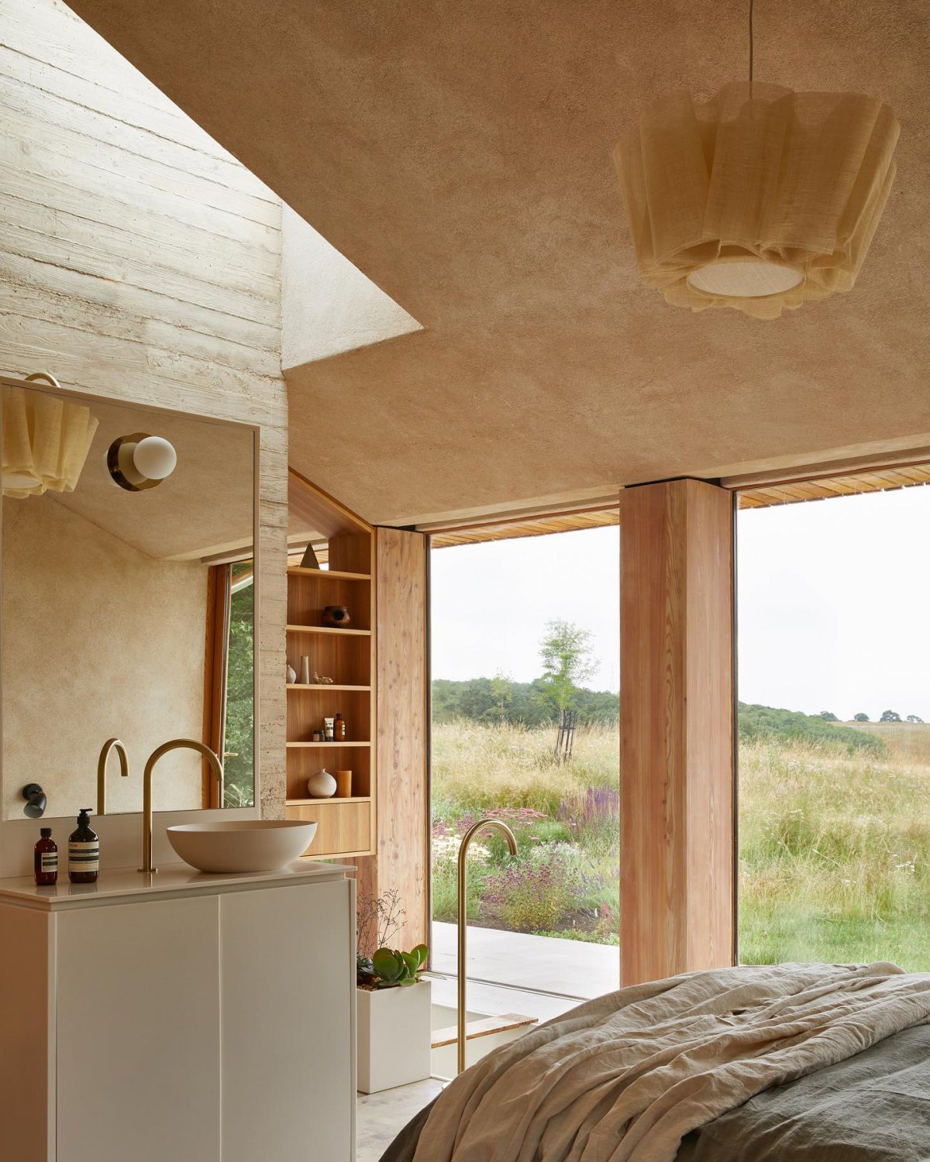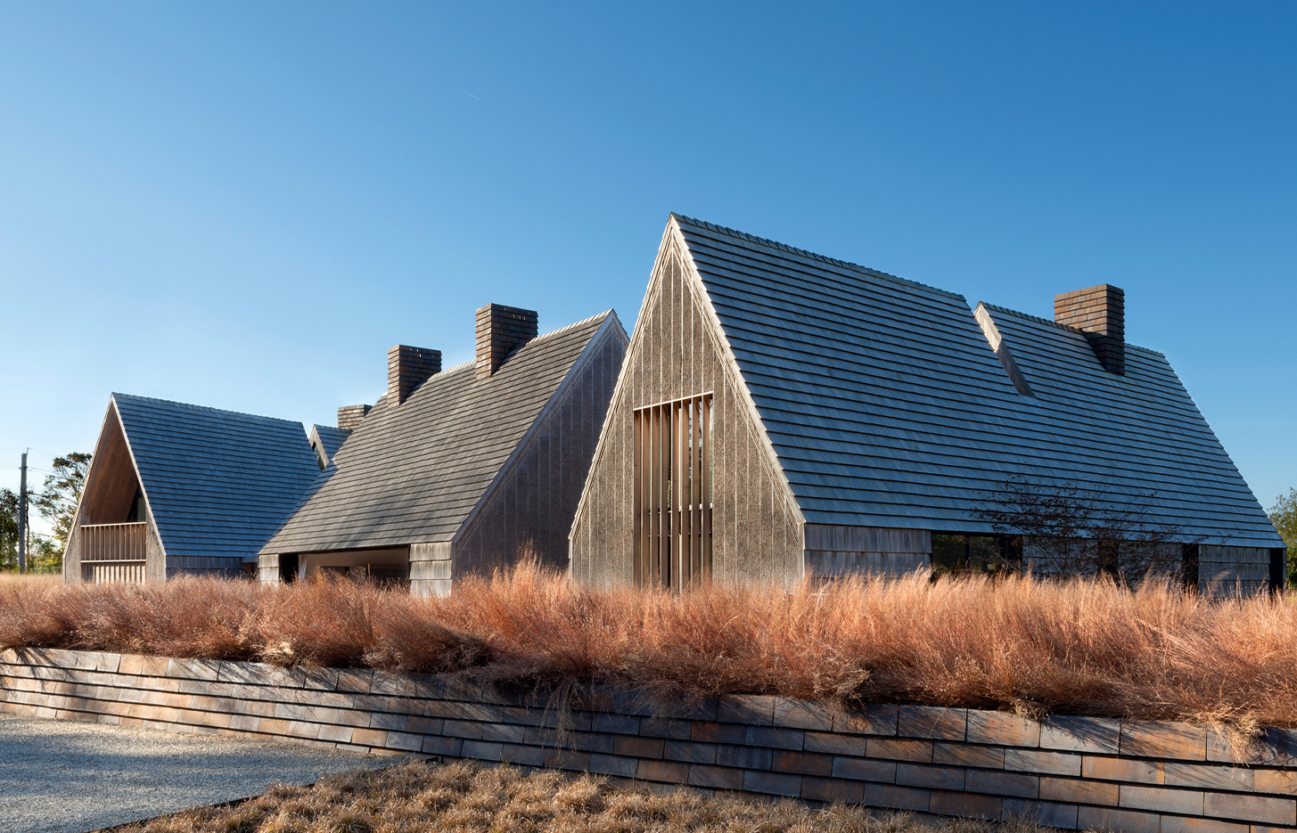
Prominent features of our design for The Makers Barn include an oversized central chimney made from board-formed concrete, thick plastered walls, timber columns, and a roof covered in larch timber cladding. This contemporary interpretation pays homage to the local architectural style, drawing inspiration from thatched Tudor cottages with pronounced chimneys.
Due to the building’s modest size (700 sq ft), we conceived it as a single, open, and interconnected space with unique vantage points that provide glimpses between the living and bedroom zones as well as framed views to the south. Within this space, we added a sunken bathtub and a concrete shower beneath a cut-out section in the roof, illuminated by a skylight. Additionally, bespoke timber furnishings were integrated to effectively separate different functional areas.
Internally we placed an emphasis on crafted, organic materials with earthy tones borrowed from nature – including clay-plastered walls and ceilings, end grain flooring and English elm joinery – and styled with pieces from artisans and makers.
- Interiors: HUTCH Design
- Styling: Sarah Birks
- Photos: Helen Cathcart























