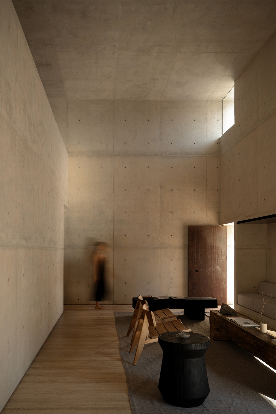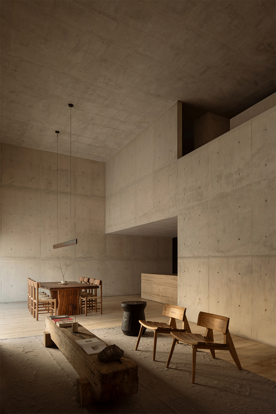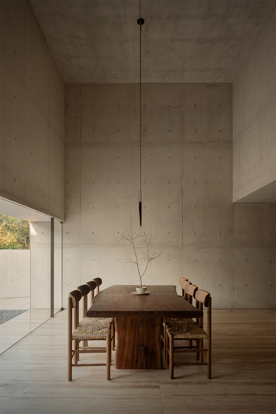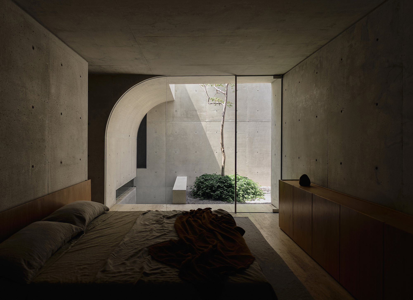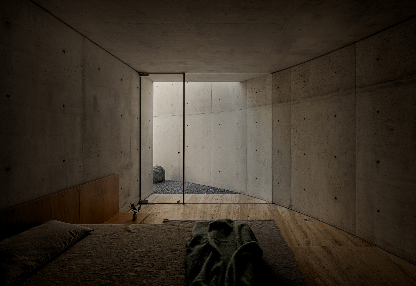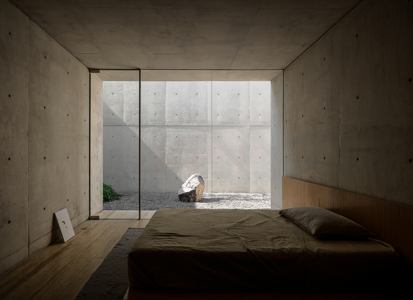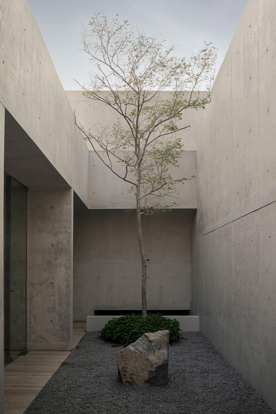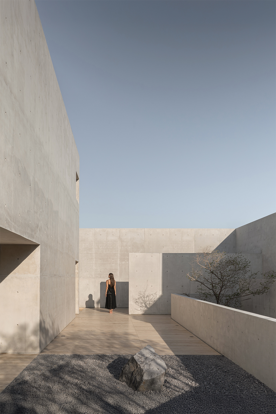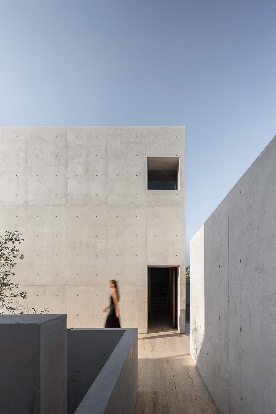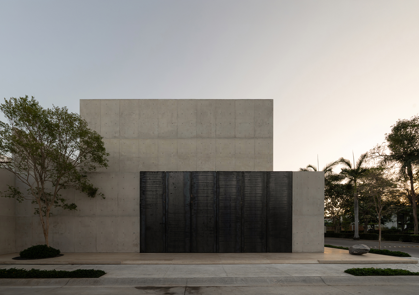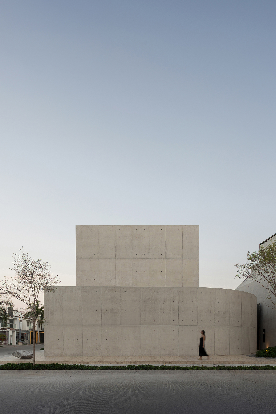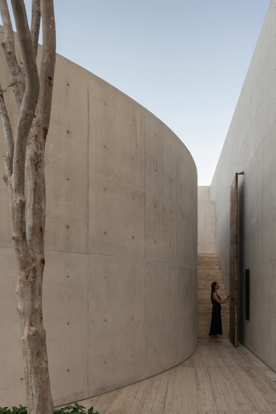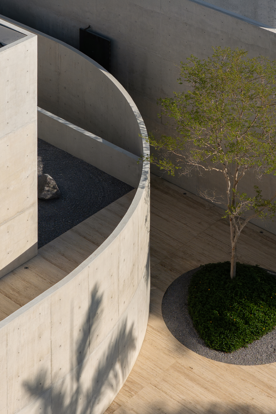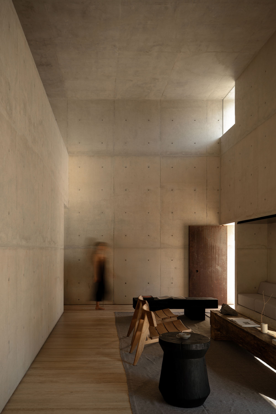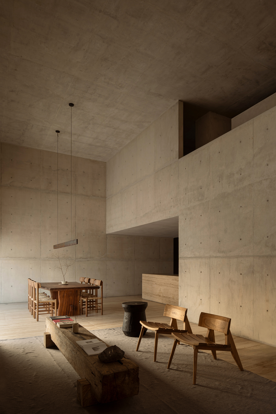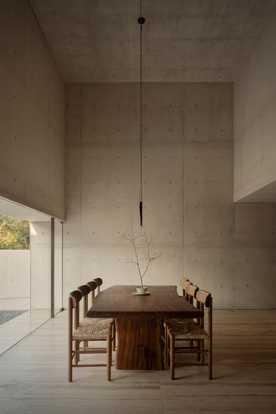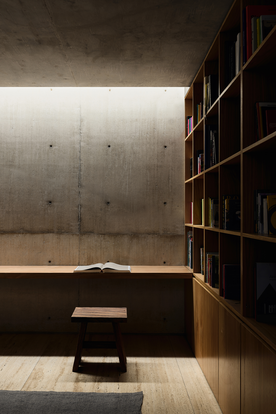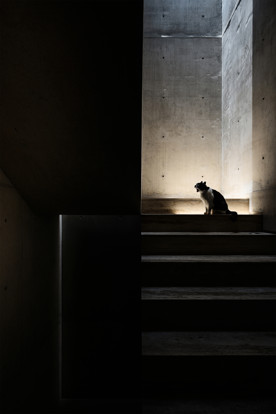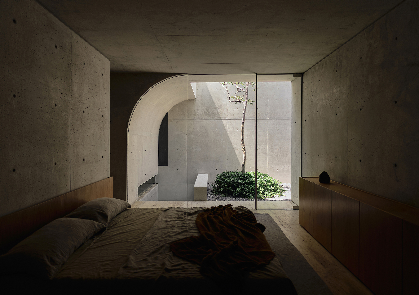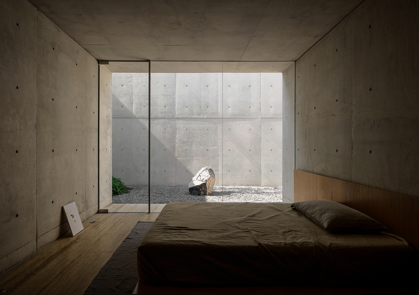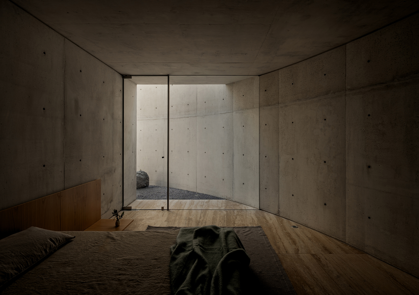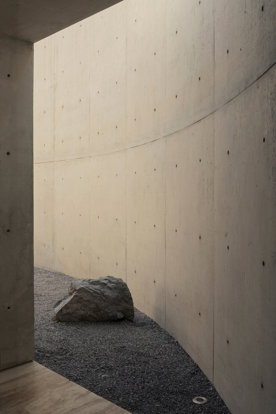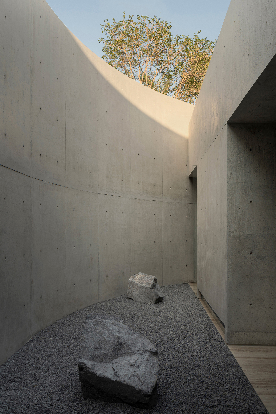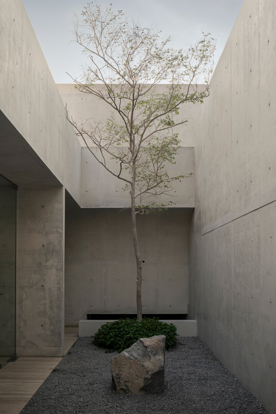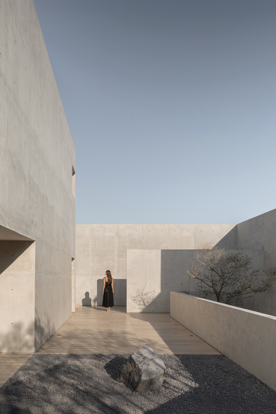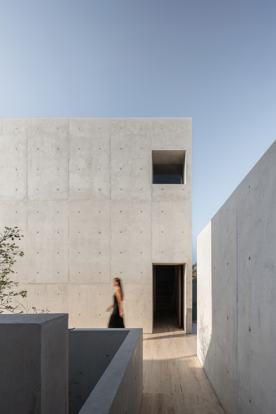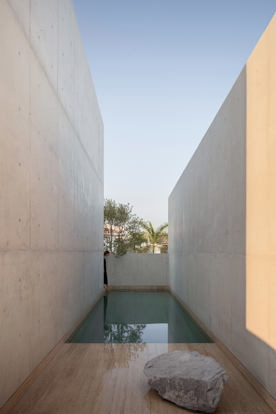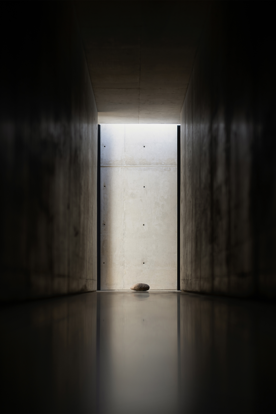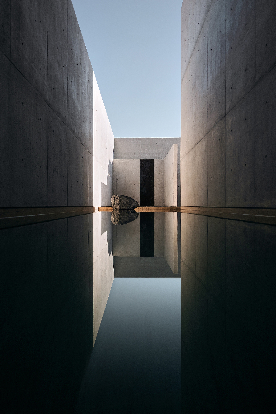Some houses are not designed—they are remembered. Casa Tao was not born from a technical drawing, but from the silent memory of those who inhabit it. It is a house that does not seek to respond to an image, but to a life. Or rather: to a way of living.
Gustavo grew up in a humble house made more of effort than of materials. The son of farmers and craft merchants—people with rough hands and generous eyes—who, though their studies were prematurely interrupted, managed to instill in him a desire to understand the world. He grew up in Puerto Vallarta, a place on the Pacific coast of Mexico, where sun and humidity define the rhythm of the days, and where shade is not an accident, but a precious asset—a true refuge. From the beginning, the house needed to translate that need for shelter, for seclusion, for coolness. The concept of shade was not understood here merely as a physical phenomenon, but as an emotional condition: a promise of calm, of breath, of silent protection against a clamorous world.
His story with Cynthia, the second inhabitant, is also an essential partof this architecture. Together with their two daughters, Mila and Anto, they took their first trip abroad, to Japan. That journey left an indelible mark on their imagination: the aesthetics of emptiness,compositional cleanliness, the stillness contained in everyarchitectural gesture. They told us with a smile: “We’d like to feel as if we were living inside a Japanese museum.” But they did not mean the solemnity of the museum as institution, but rather that type of space where time slows down, where light filters gently, where silence becomes tangible.

