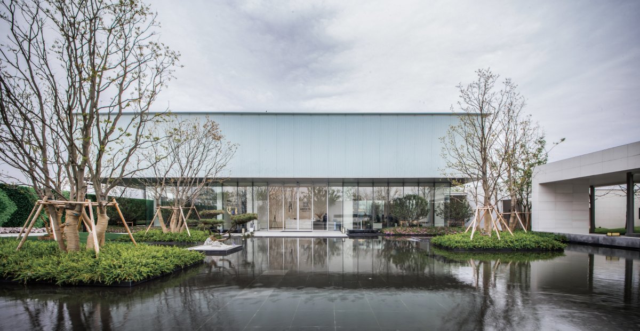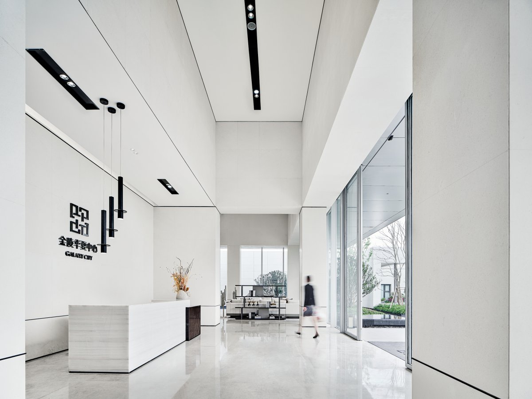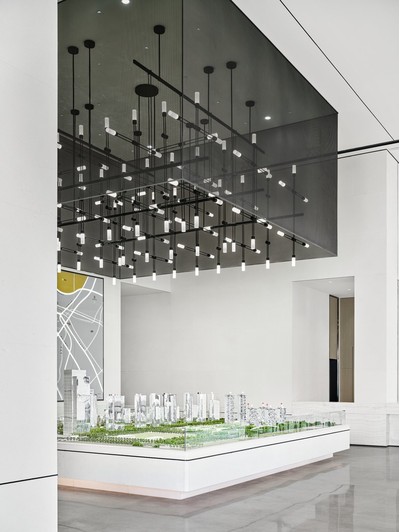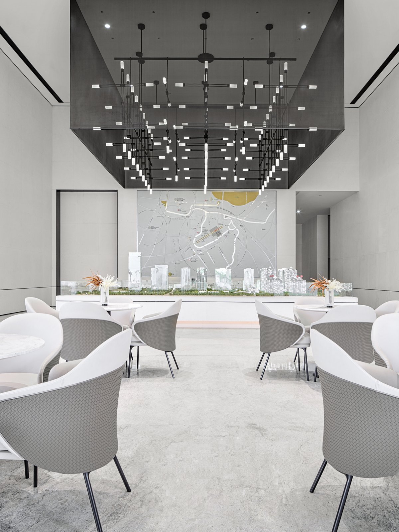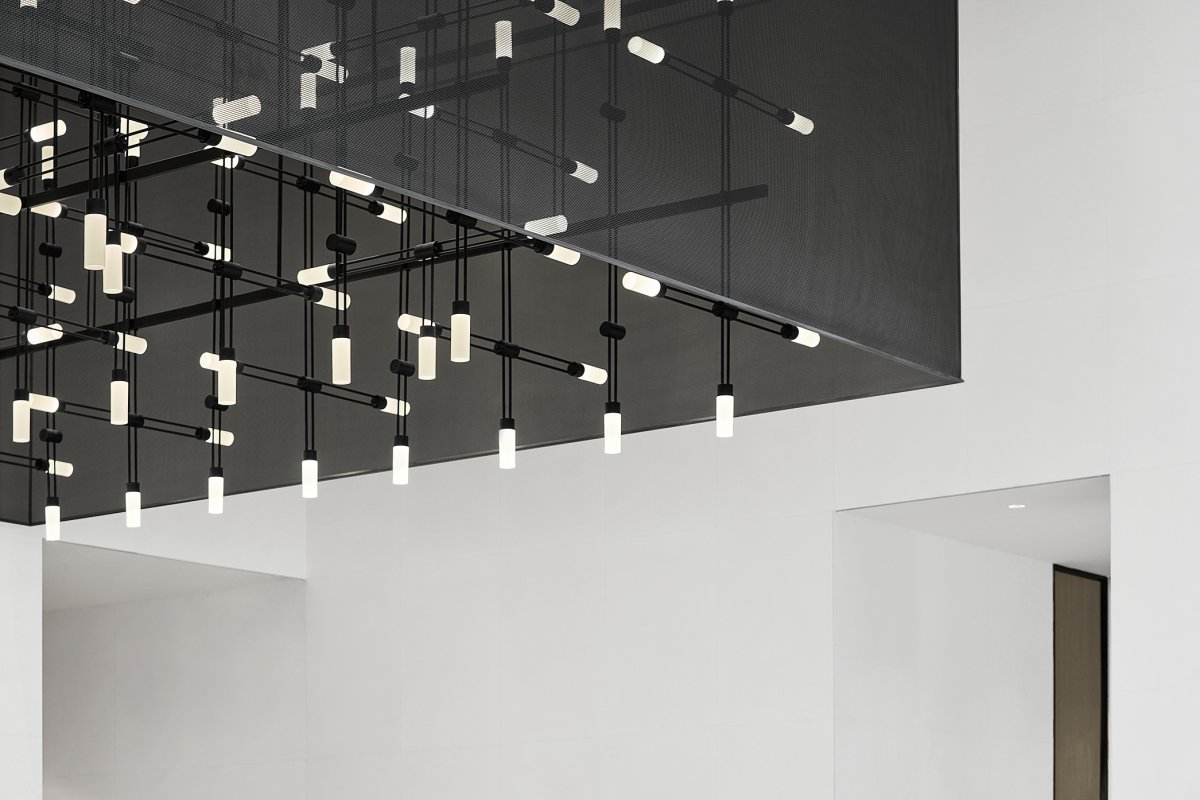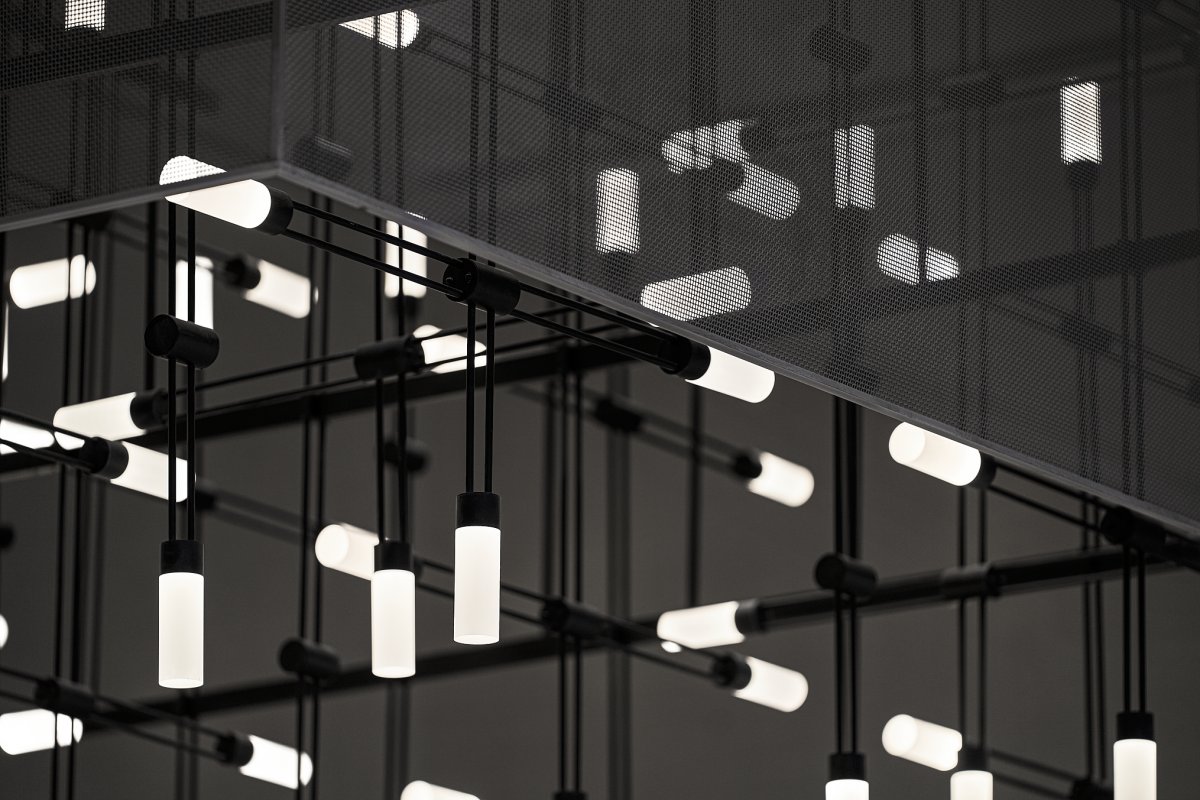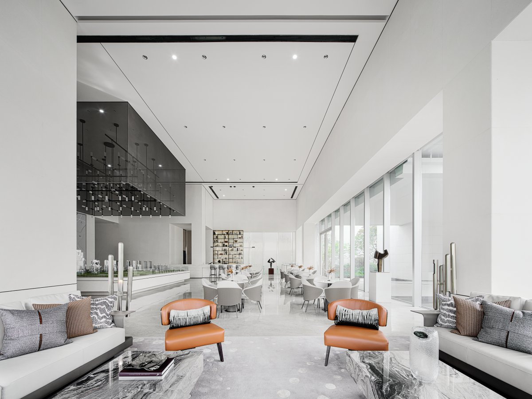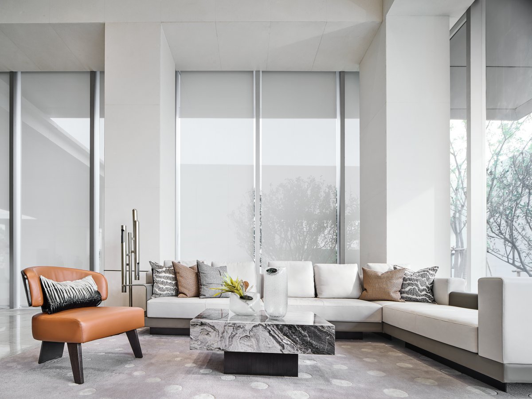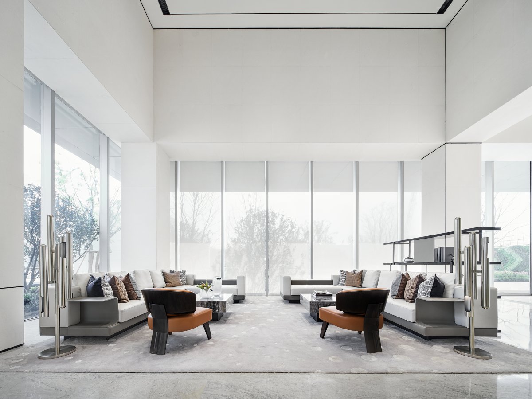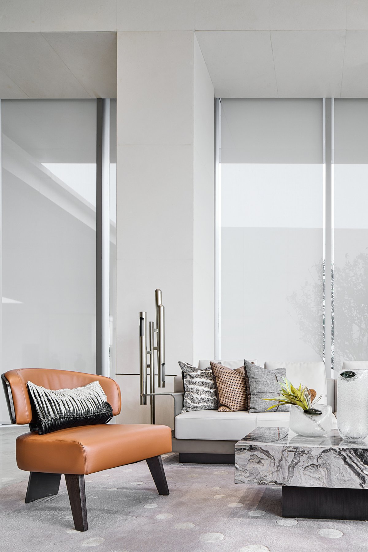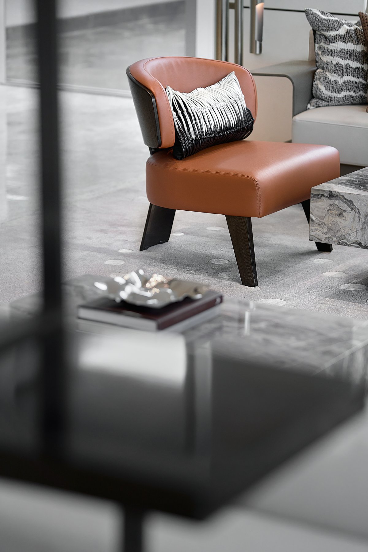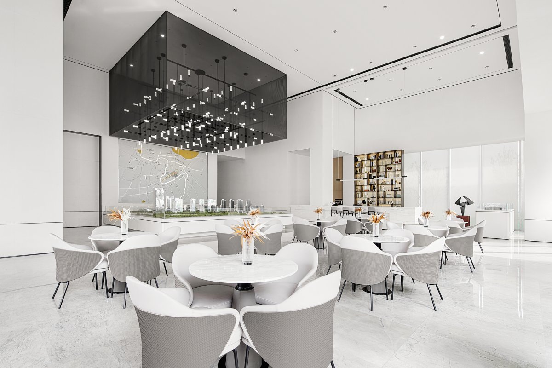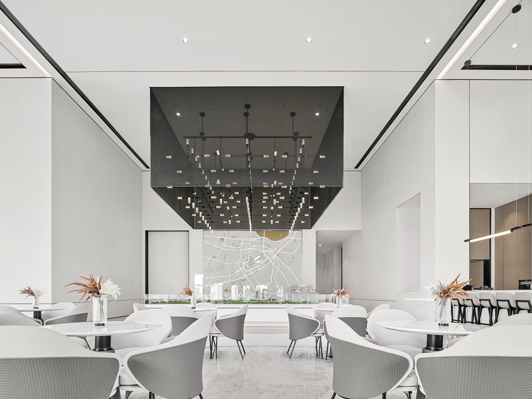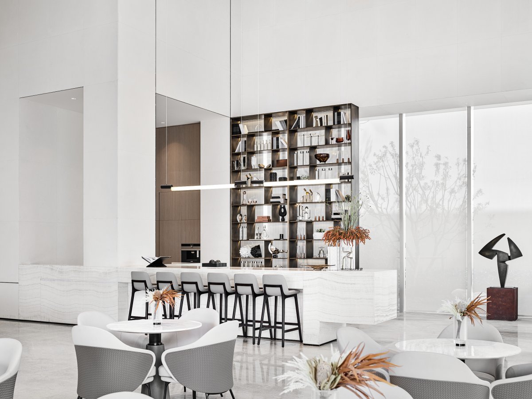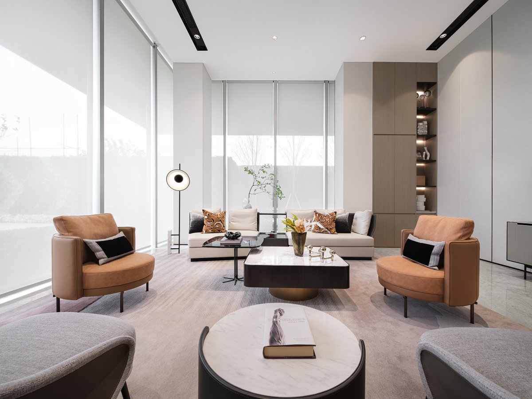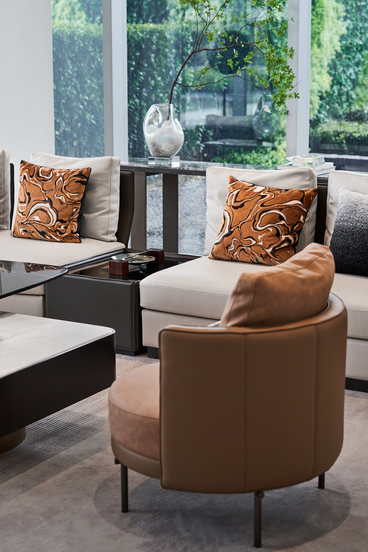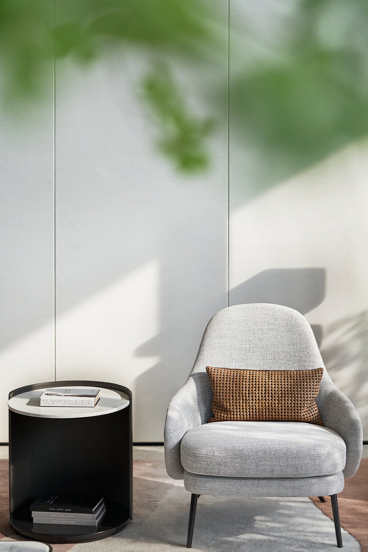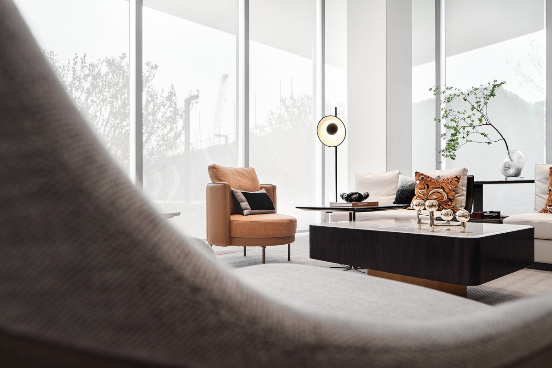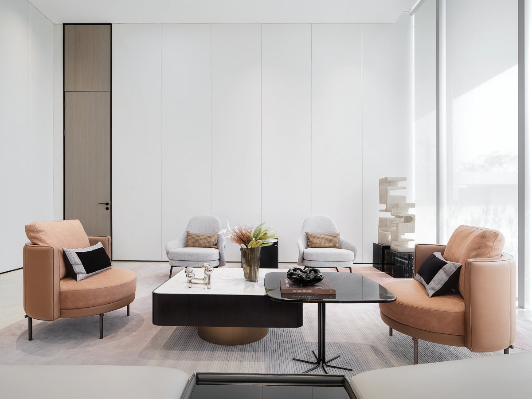
Jinling Huaxia Center is adjacent to the business district, natural scenic area and wetland park, and relies on the transportation hub of the city center to serve, forming a unique urban natural ecological system. Based on the analysis and interpretation of the surrounding area and the project itself, the designer captures the interconnection of architecture, space and people, and splits and reorganizes the multi-dimensional elements to connect the interior with the vocabulary of contemporary art style.
The sculptural architectural language has established the aesthetic temperament of the interior. The combination of geometry and modern art takes the shape of the objects and the objects themselves as the origin, reshapes, interprets and sublimates the modern elements contained in them, and then inspires resonance in the dimension of people's spirit and emotion, thus constructing a multi-dimensional art space.
The space plane is square, the overall structure is open, and the functional area is naturally divided along with the direction of the interior lines. The free moving line gives the visitors a flexible visiting experience. The structure of soft furnishings complies with the linear planning of the interior, echoes with the architectural terrain, and enriches the sense of hierarchy and progression of the interior space with distinct spatial characteristics.
Black, white and gray are the main colors, and orange is the highlight, which inspires the color of the whole space and endows the interior with vitality. The simplification of color piece, the visual lightness of Jane elegant, make indoor mood composed and relaxed.
The delicate soft decoration texture infiltrates the details with geometric elements, echoing the structural and sculptural nature of the whole interior. The connection between lines and surfaces is from shallow to deep, enriching the inner layers and deepening the depth of vision.

