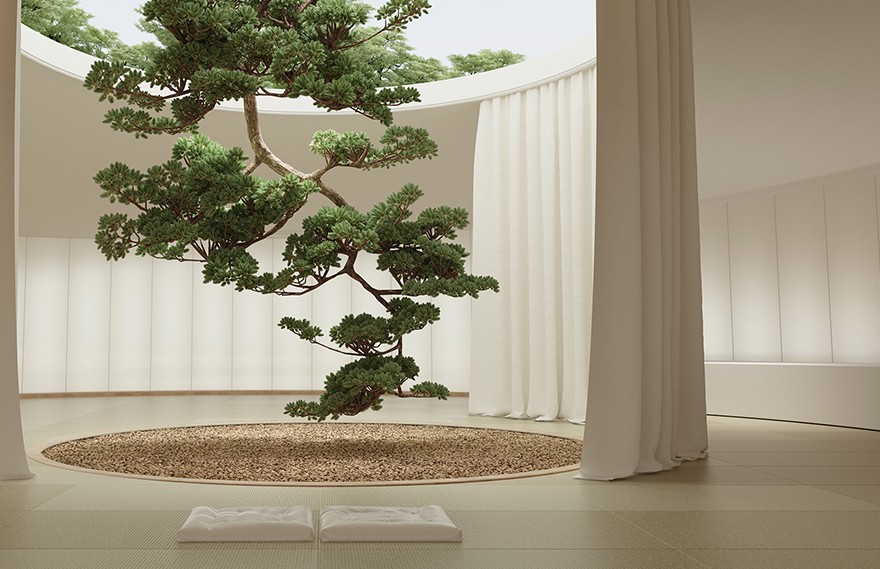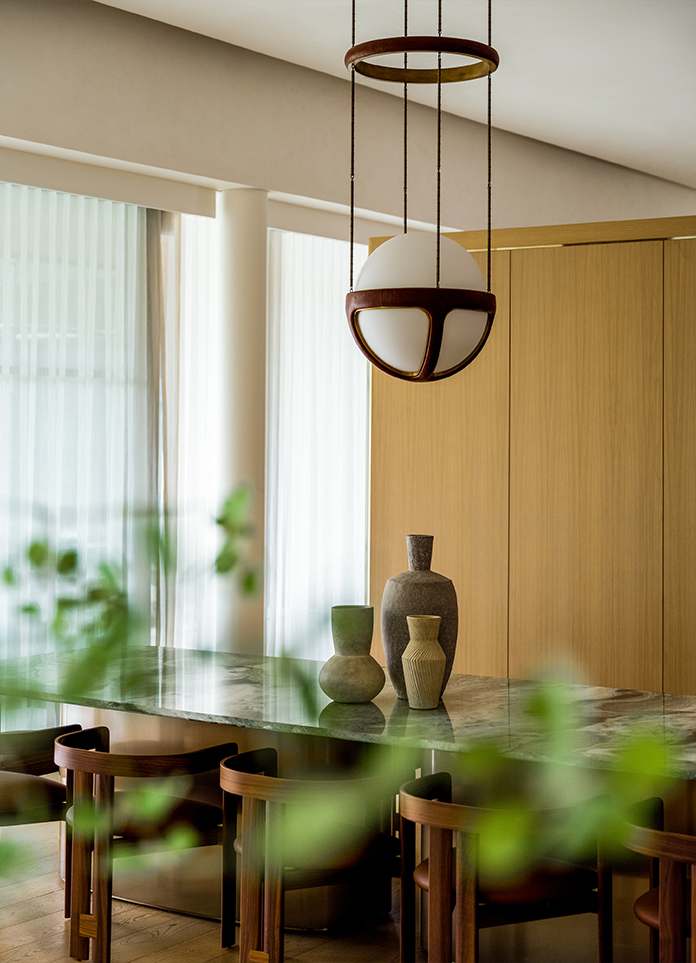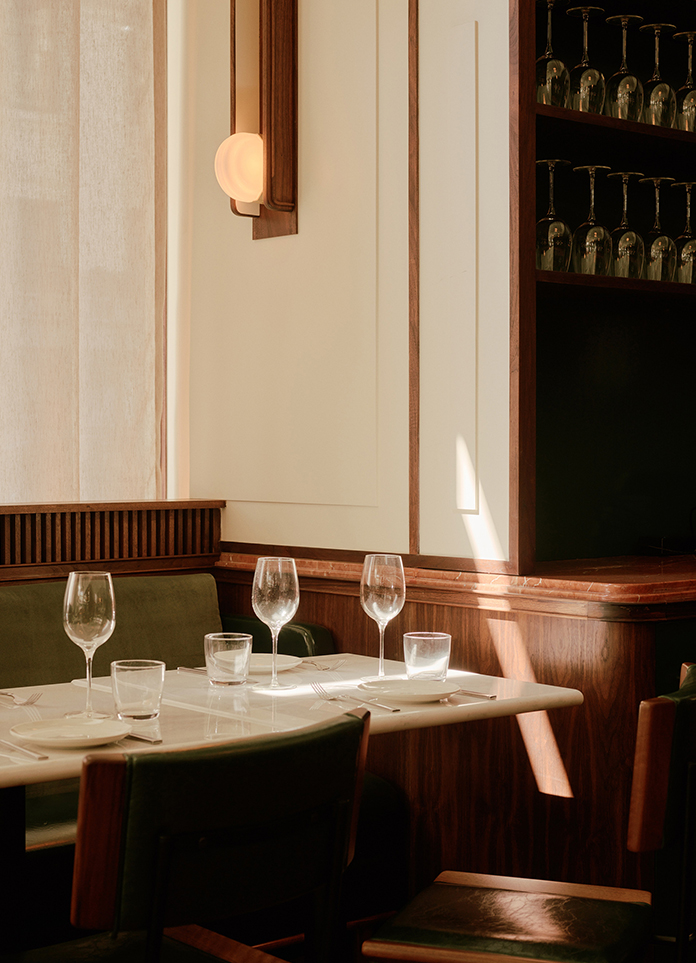
The whole was in neglected condition, the original valuable heritage was packed in all kinds of bulky and purely rational outbuildings on the one hand, and by the later function of a cookie factory on the other. However, this function had also been out of use for a while, a large part of which served as storage for old cars, a warehouse with junk, etc.
When studying the whole, the valuable parts could be unraveled: the “Jezuiëtenhof”, which was a kind of residence and shelter, an older “conciergerie” built, alongside a warehouse with no character or value along the length, a partly old warehouse with a certain value, a number of garages and stalls of all kinds.
By removing the alterations, the original buildings regained their own appearance. In terms of interior there were no more valuable things left, everything was rebuilt in a '70s style of last century. Facades and roofs were renovated in the soul of the original, a new kitchen extension makes the connection with what could still be used from garages as a workshop. By building a new entity with 2 residential units at the back, the density could also be increased. The conciergerie is also a living unit, as well as a kind of loft apartment in the old warehouse. In this way the complex contains 5 residential units and the large piece of land and garden is shared by a small community: a sustainable initiative by the client.
- Interiors: Hans Verstuyft Architecten
- Photos: Thomas De Bruyne Cafeine













