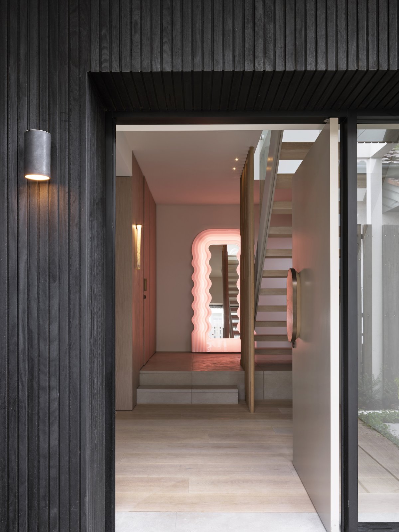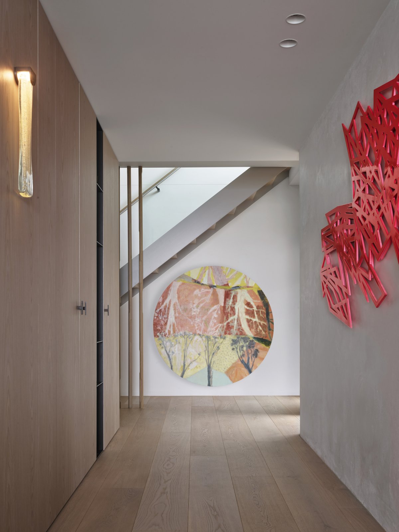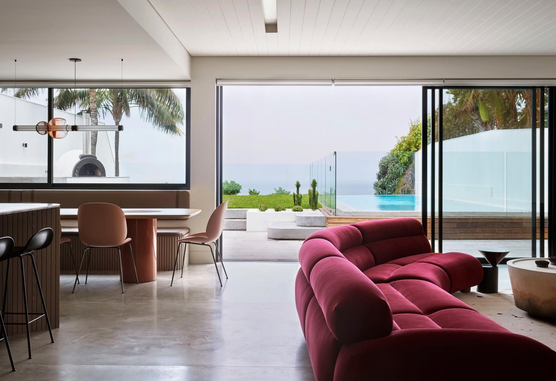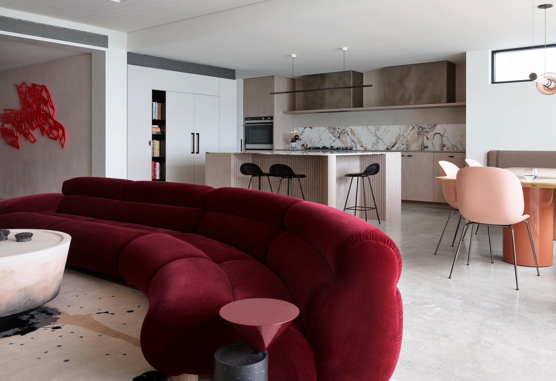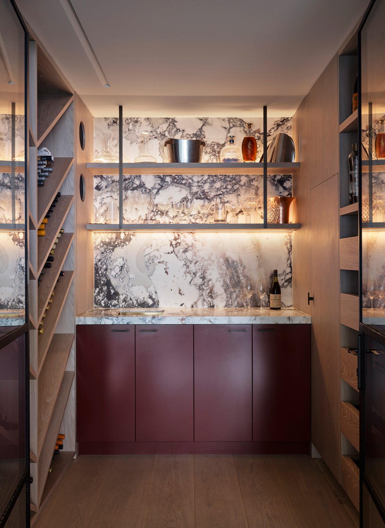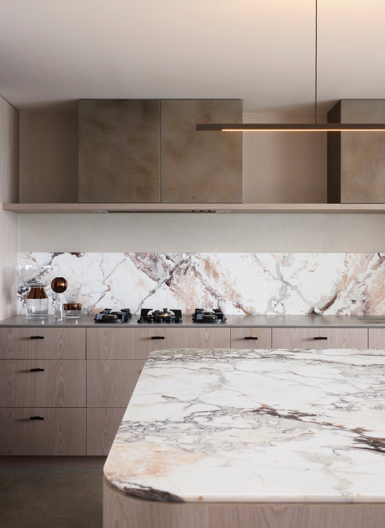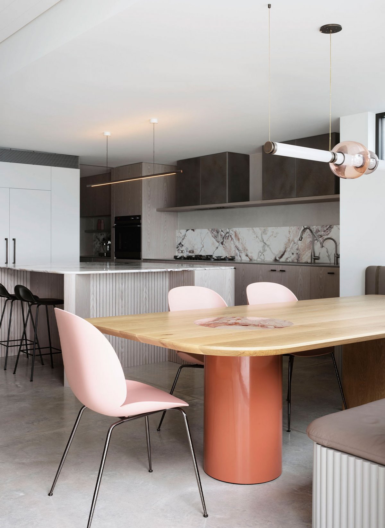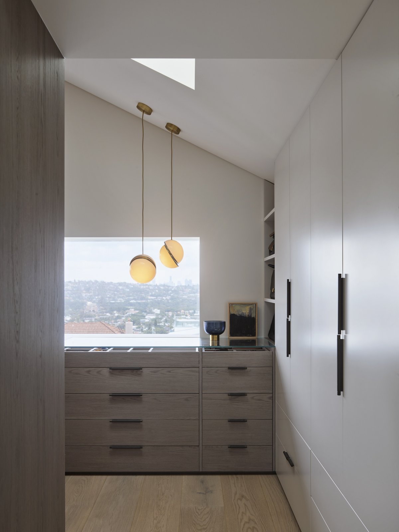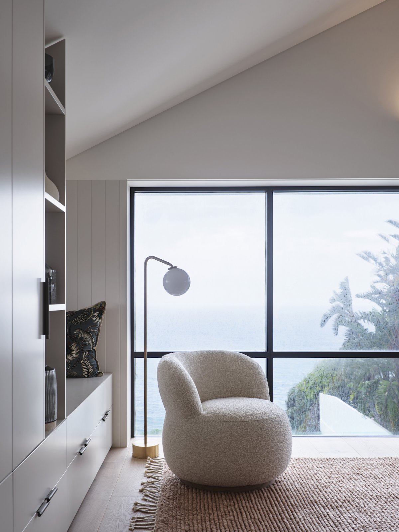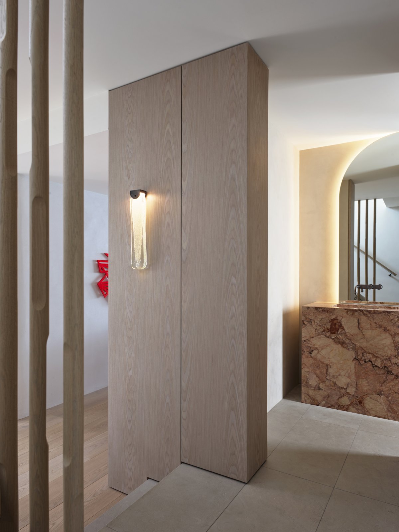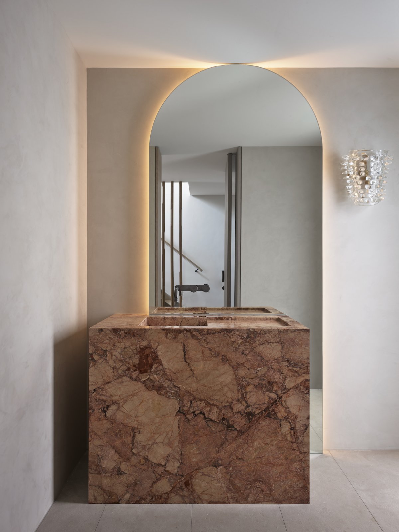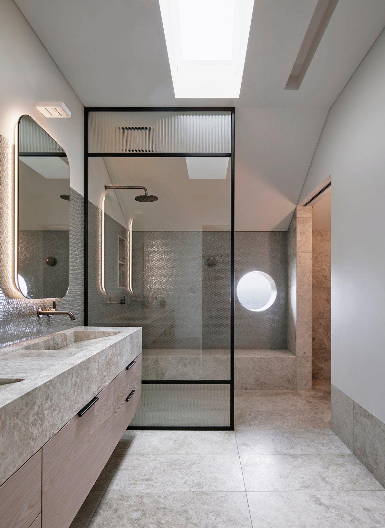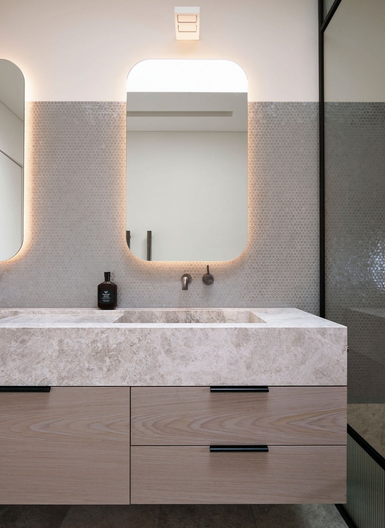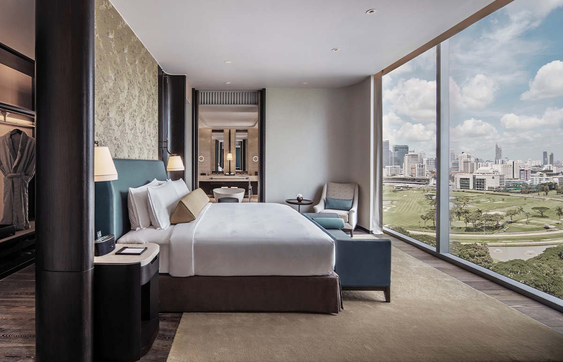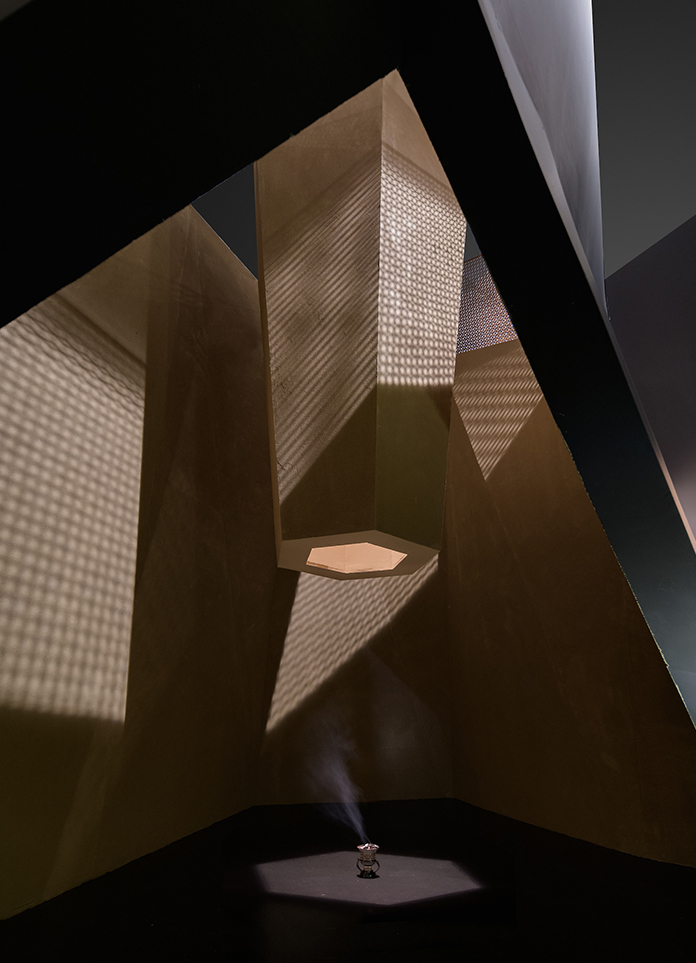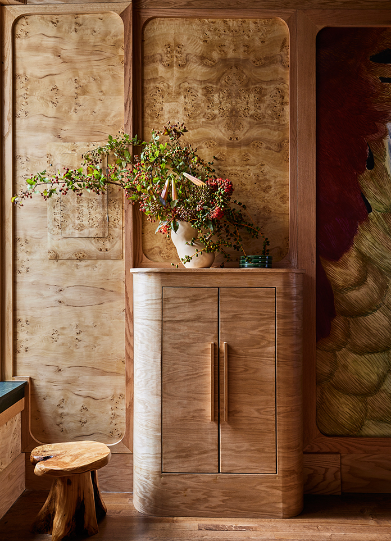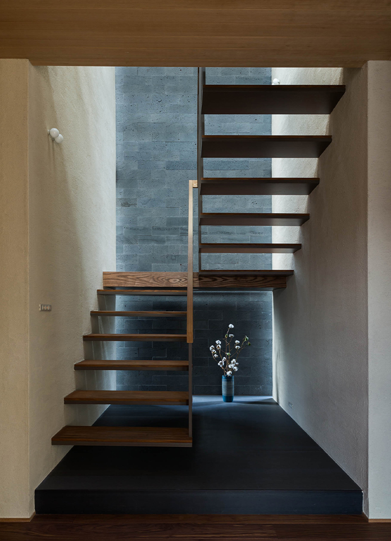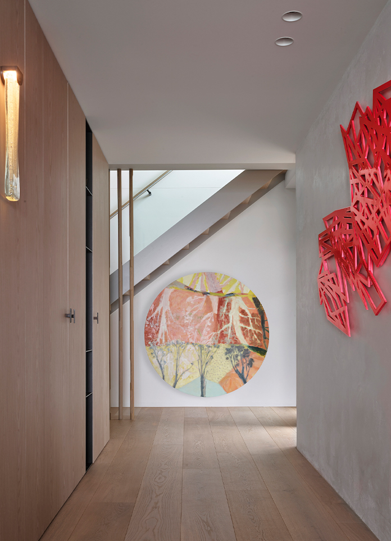
Hare & Klein worked with the client to complete the project. Hare & Klein for their young family that is light, connects with the view and outside area and embraces their love of entertaining.
Hare & Klein worked within the existing footprint, redesigning the internal spaces and the staircase and altered the loft roofline to create a sanctuary-like master suite. Taking advantage of the entire width of the house on the ground level, they were able to create a generous living area and kitchen/dining with a butler’s pantry, with the original kitchen converted to a glamourous wine cellar.
The colour choice of finishes and furniture were driven by the clients’ love of shades of pink, which Hare & Klein have introduced in the finishes, lighting and furniture, in different hues throughout.Their transformed two pokey bedrooms into one larger room for the boys. Where there was once a wall, Hare & Klein designed a custom bunk bed which became the central element to the room, creating two individual, yet connected, spaces.
- Interiors: Hare & Klein
- Photos: Anson Smart
- Words: Qianqian
