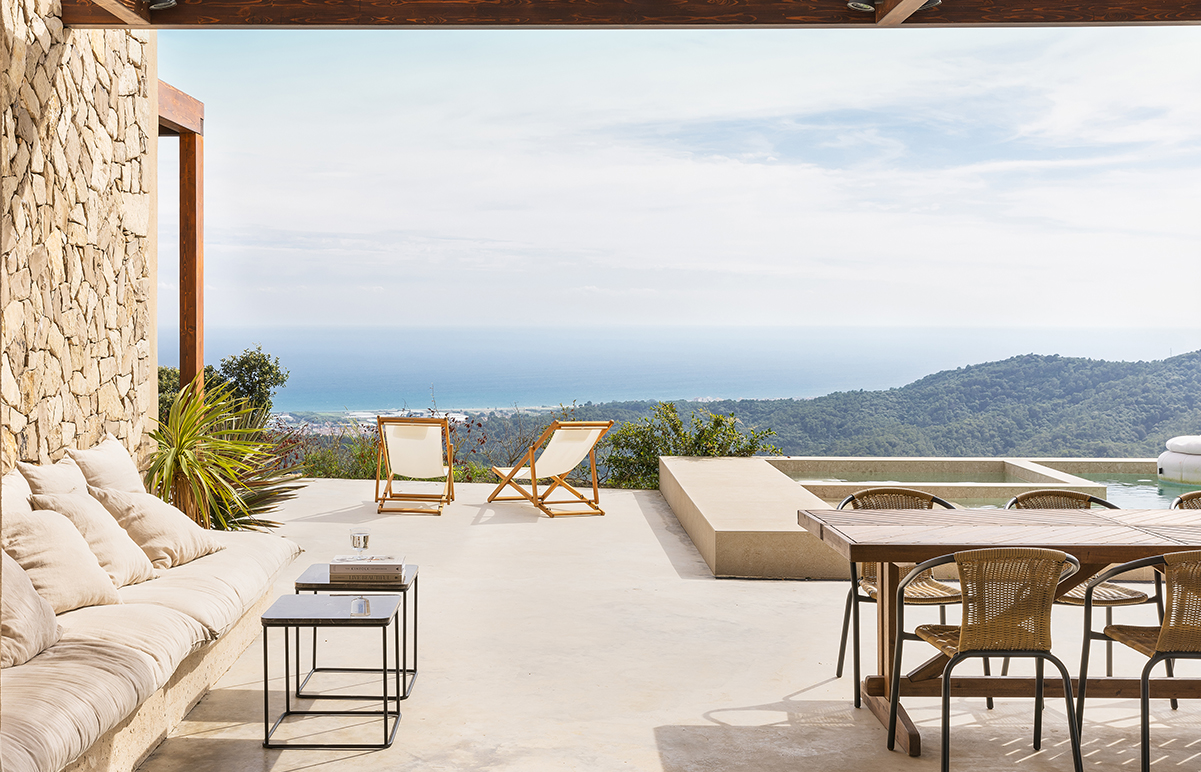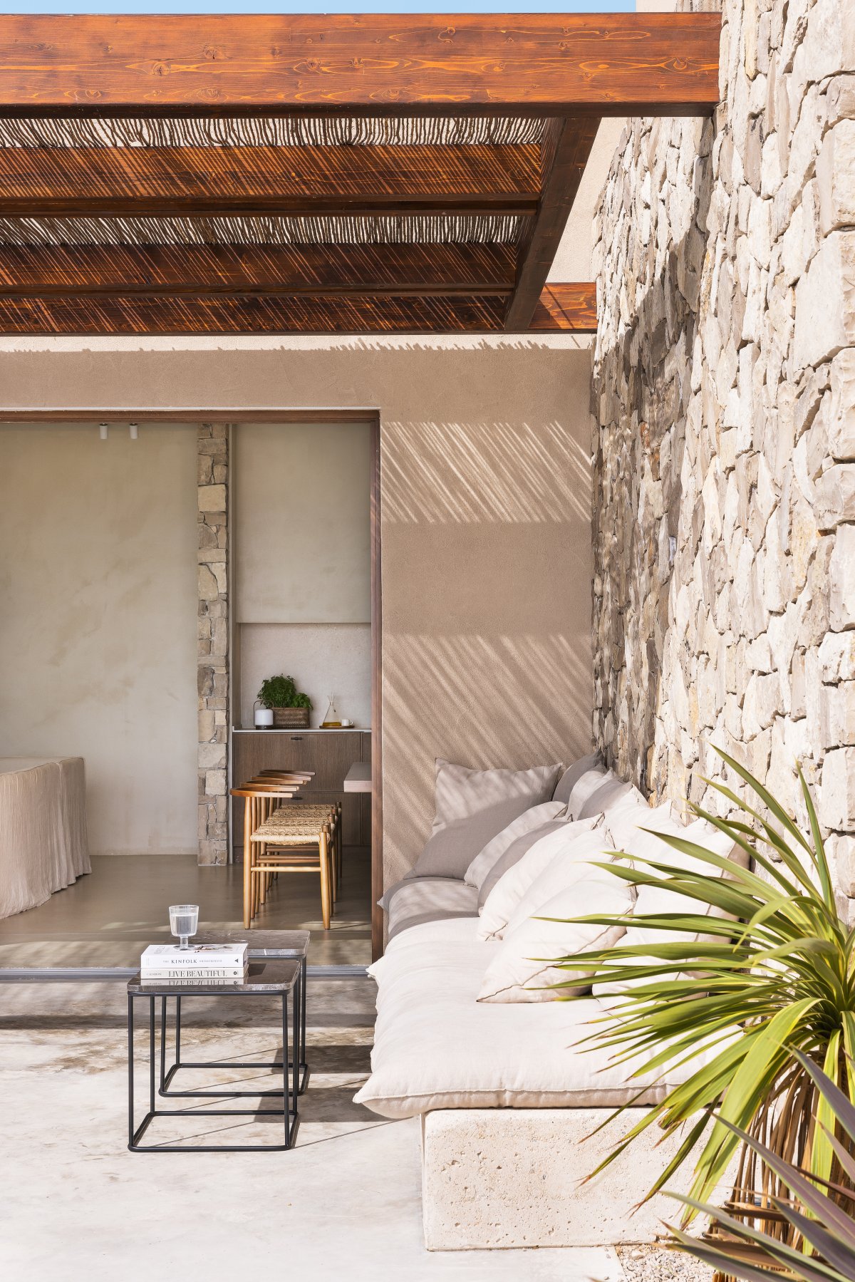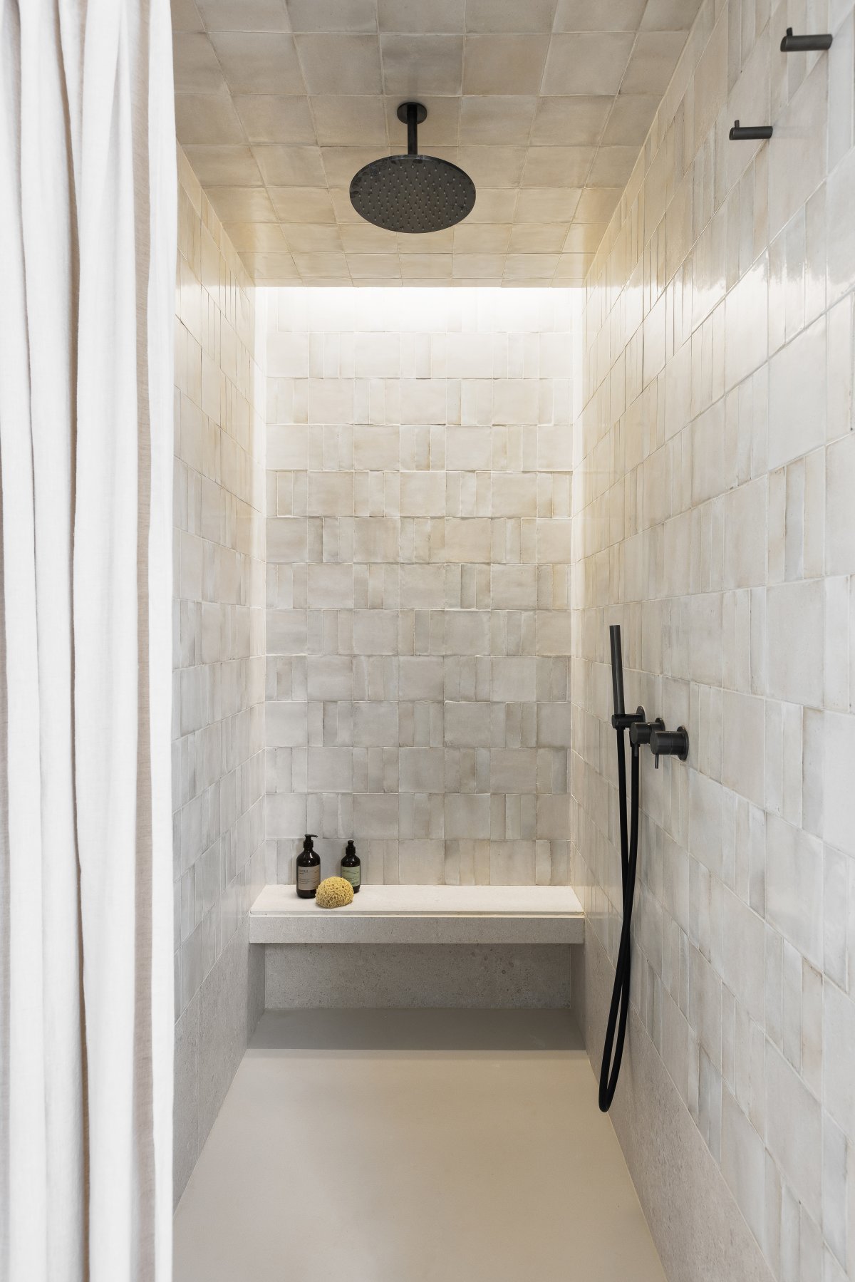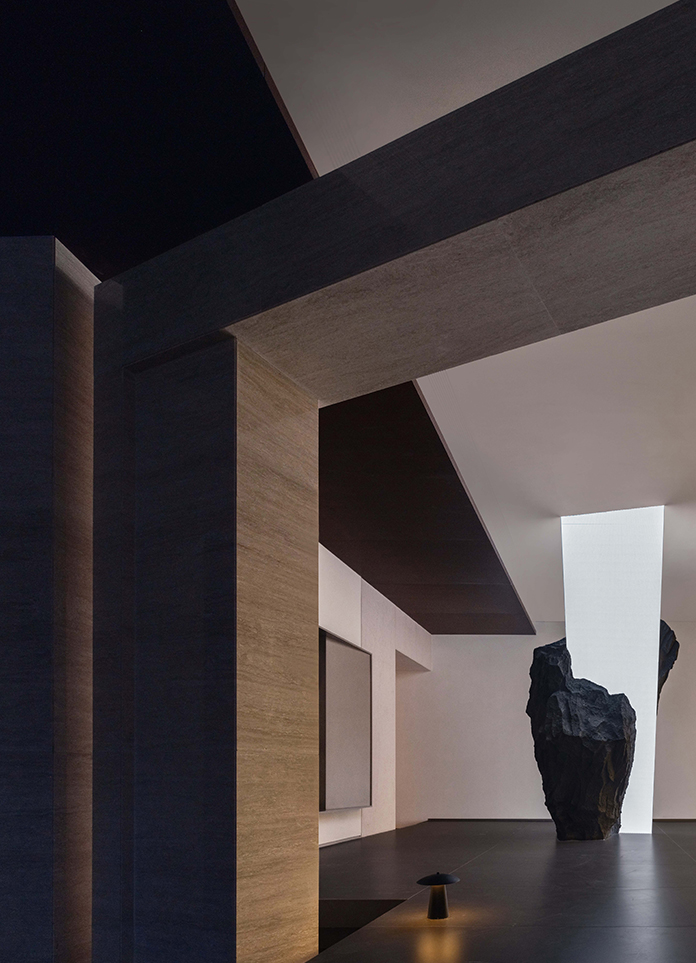
Eco Wise House is designed by Spanish design copmpany Havital ,new construction of a detached house next to the Montnegre park that meets high demands for energy efficiency, sustainability and health. This house has been designed under the PassiveHaus standards, being strict in the application of its criteria to reduce as much as possible the energy demand of the house, taking it to the extreme.
Eco Wise House is a residence for two families of 4 people each in only 230 m2, where there are 8 bedrooms, 4 washrooms, a toilet and a large social area equipped with an open kitchen and laundry area. The efficiency of the design was key to obtain the results and demands of these families, who wanted maximum performance in the minimum m2. One of the main premises was the opening to the outside and the visual respect to the natural park in front of the house.
A wide variety of low-impact and highly sustainable material solutions have been used. The structure consists of a lightweight framing system with rock wool insulation. The facade insulation has been constructed with a SATE system with the same type of insulation, and a lime mortar render from a local supplier. The troweled cement pavement on the first floor is the same foundation slab insulated to eliminate superimposed and unnecessary materials, and the second floor pavement is a natural oak wood parquet with natural varnishes. The interior wall cladding was also made with local lime mortar, an excellent breathable material that acts as a natural disinfectant. The enclosures are made of triple glazing with solar control, excellent for the insulation of the house.
As for the system for the production of domestic hot water, two air-water heat pumps were chosen. For ventilation, a double flow heat recuperator has been used to keep the house always ventilated without the need for the heat losses involved in traditional ventilation. As for the air conditioning system, in this house we simply chose to install a small pellet stove in the common area, which provides the necessary heat for the coldest days of winter. The rest of the year, the house acts as its own temperature regulator and does not need either heat or cold thanks to the thermal insulation both inside and outside.
- Architect: Havital
- Interiors: Havital
- Photos: Elton Rocha























