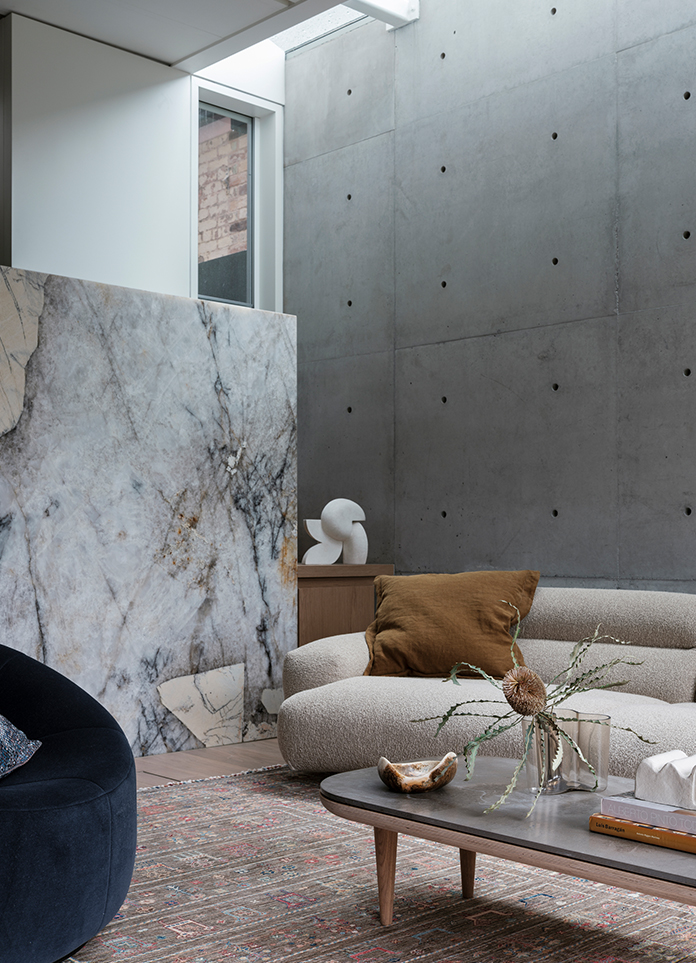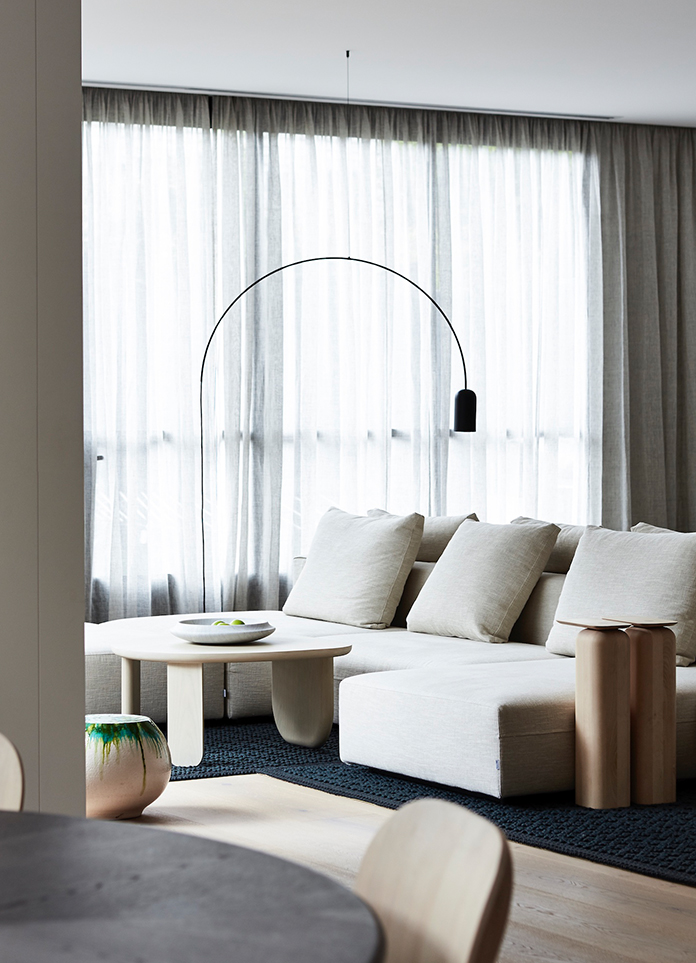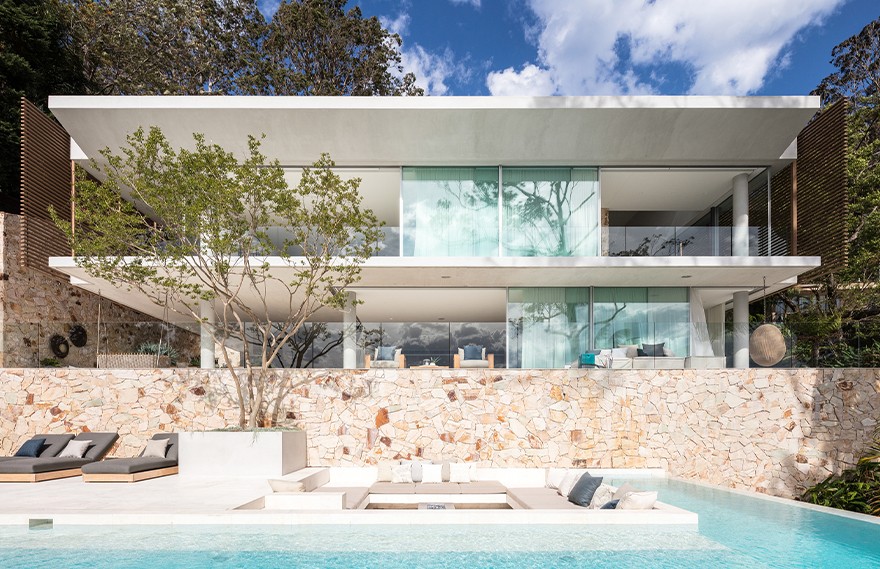
This project started with the client’s keyword of “every family under one roof”. The frontage of this ground is wide and the ground is big enough, It’s good site location.
Hearth Architects maximized the site location. Concretely speaking, Hearth Architects arranged big roof in a north-south direction, and minimized the number of walls to meet the keyword of “every family under one roof”. Hearth Architects arranged other rooms but rooms for children in the future in the first floor. The house like a one-story building became one symbolic building in the area.
Hearth Architects, a well-known Japanese architectural firm, was founded in 2016 by architect Yoshitaka Kuga. He is good at creating a connection between architecture and nature, integrating the concept of "home" into nature.He often uses materials derived from nature to ensure the close connection between home and nature, minimalist design style allows him to ensure the functionality of the family and abandon unnecessary things at the same time, but also to create a "rich margin" for the family.
- Interiors: Hearth Architects
- Photos: Yuta Yamada
- Words: Qianqian

















