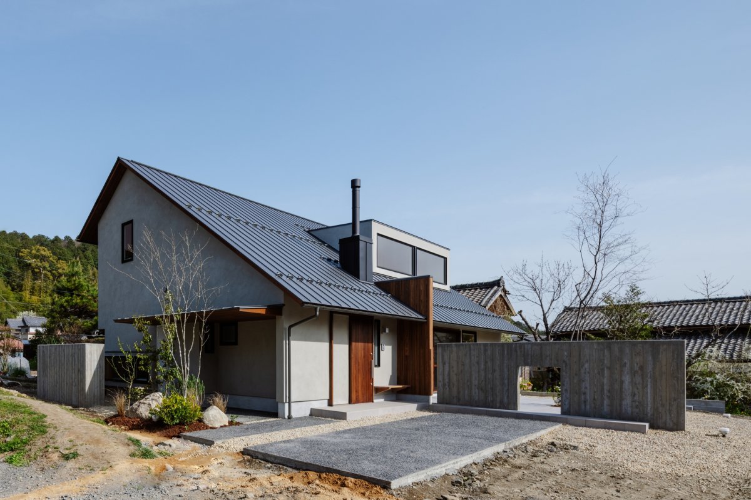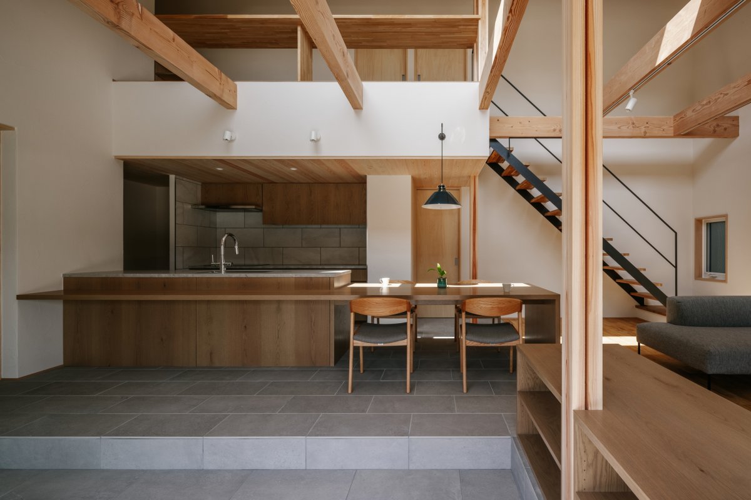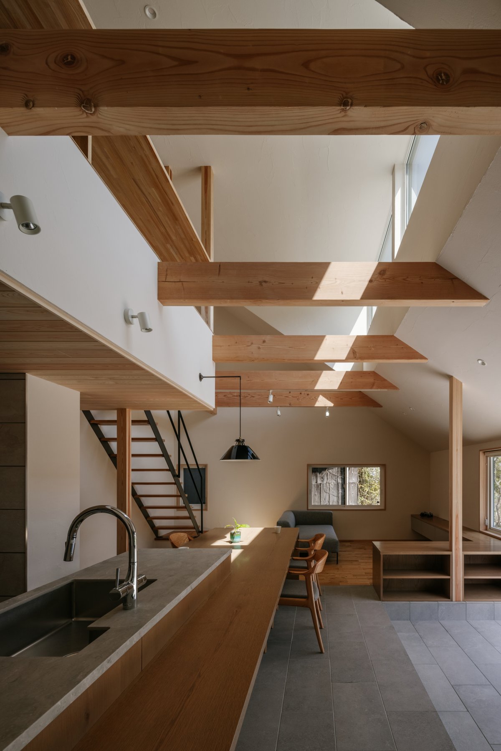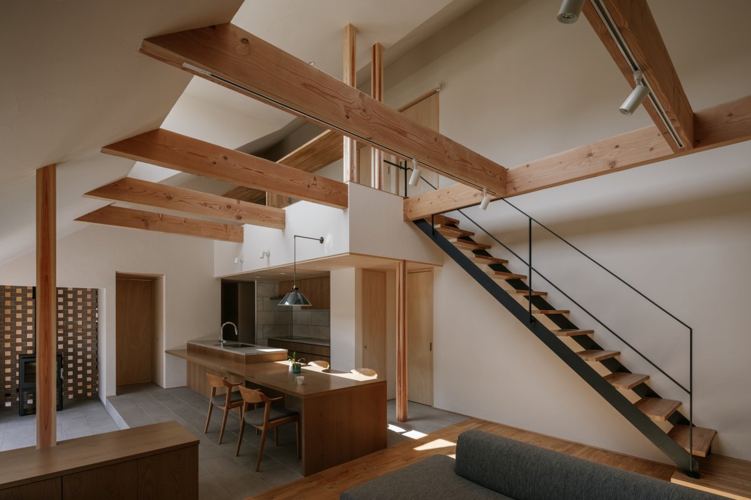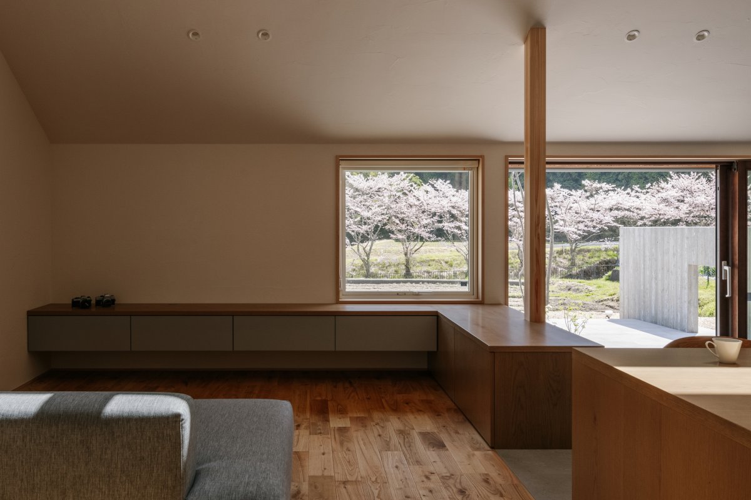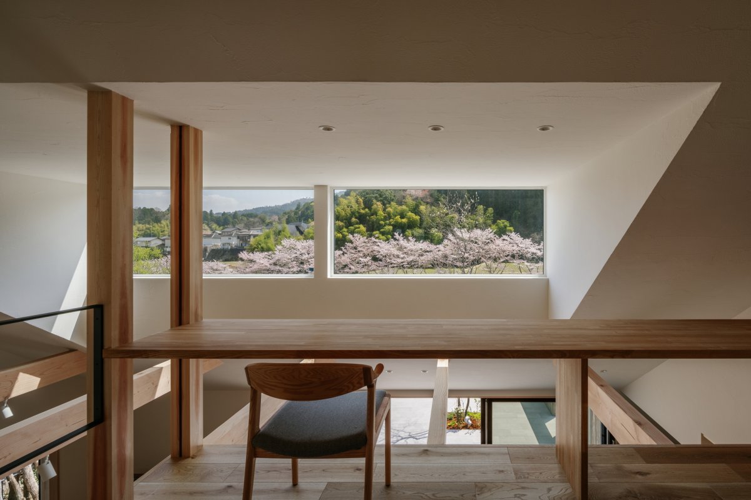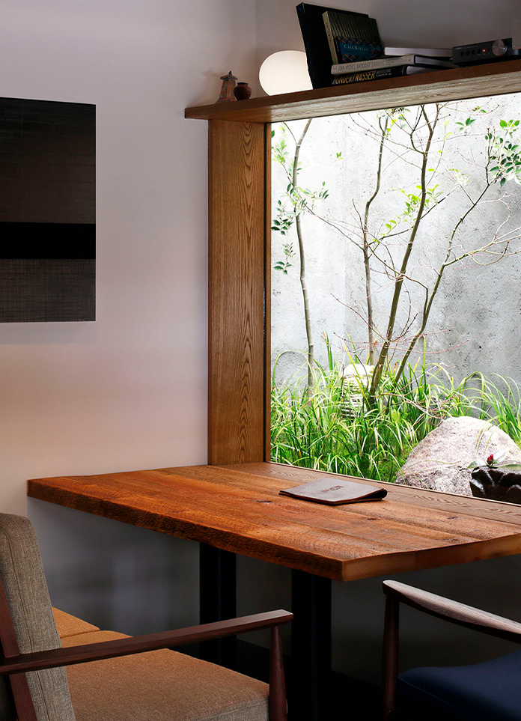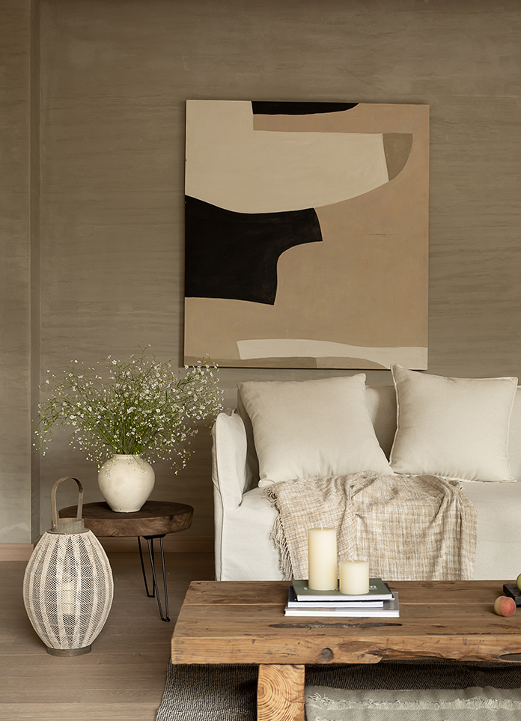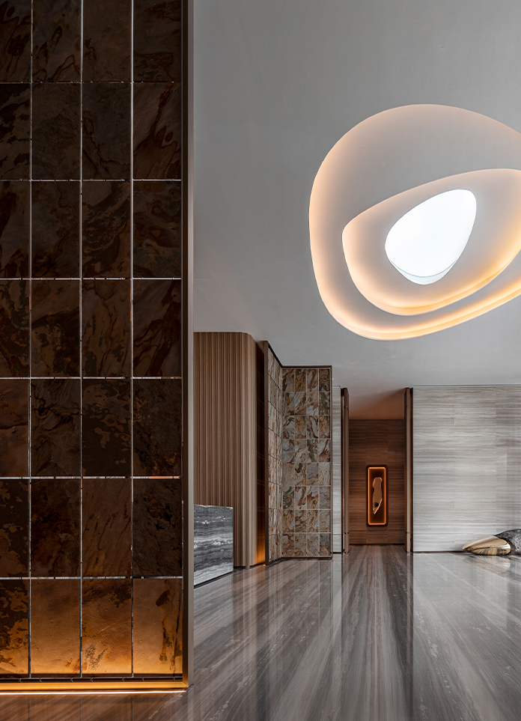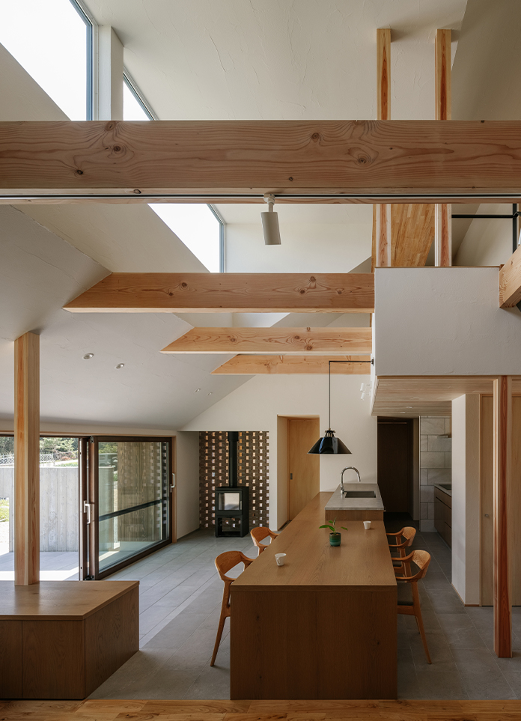
The project is a single-family house that was planned in an area of cherry blossom tree rows. This project was planned and laid out in such a way as to say, “the house was built for watching the rows of blooming cherry blossom trees for just two weeks”.
Hearth Architects designed the gradient of the roof while matching it to the difference in height of the site and the surrounding mountains, and then they placed a large window on the first floor and second floor for viewing the cherry blossom trees.
Taking advantage of the location, which is rich in nature, studio dragged a tiled earthen floor space from the terrace into the house, making a space that gently connects the inside and outside. The client will live a luxurious life while feeling the changes of the four seasons in this overflowing light space.
- Architect: Hearth Architects
- Photos: Yuta Yamada
- Words: Gina


