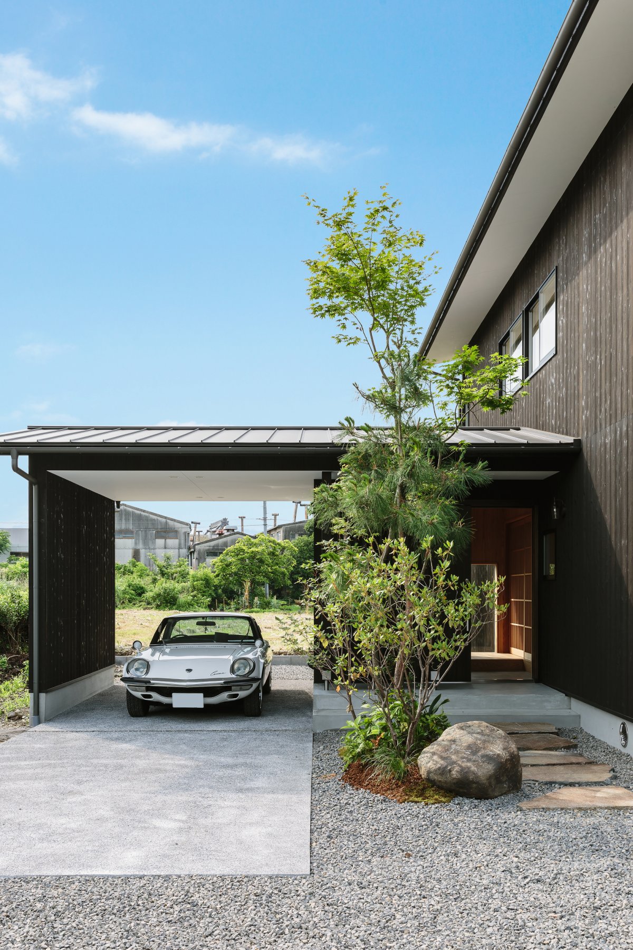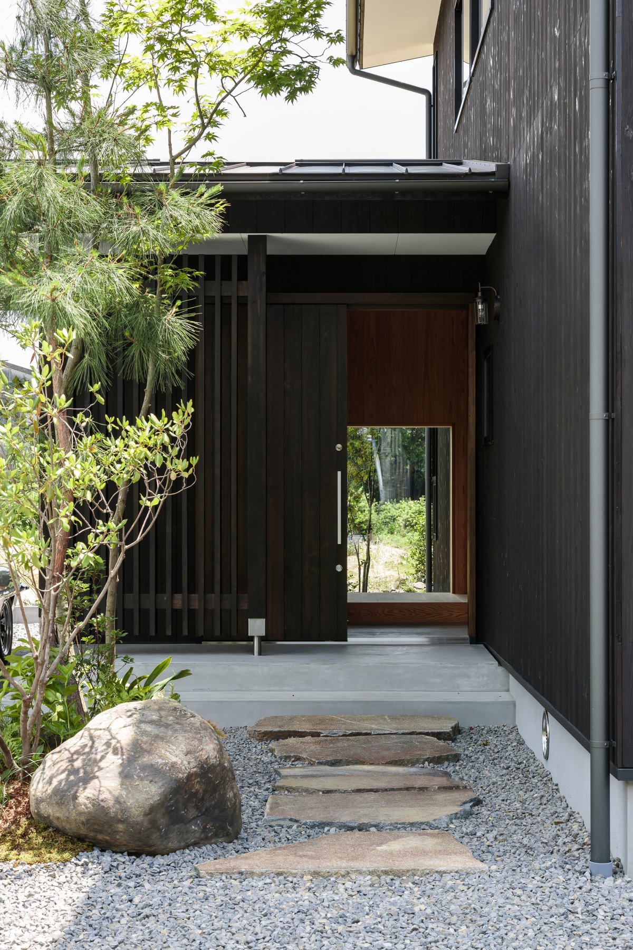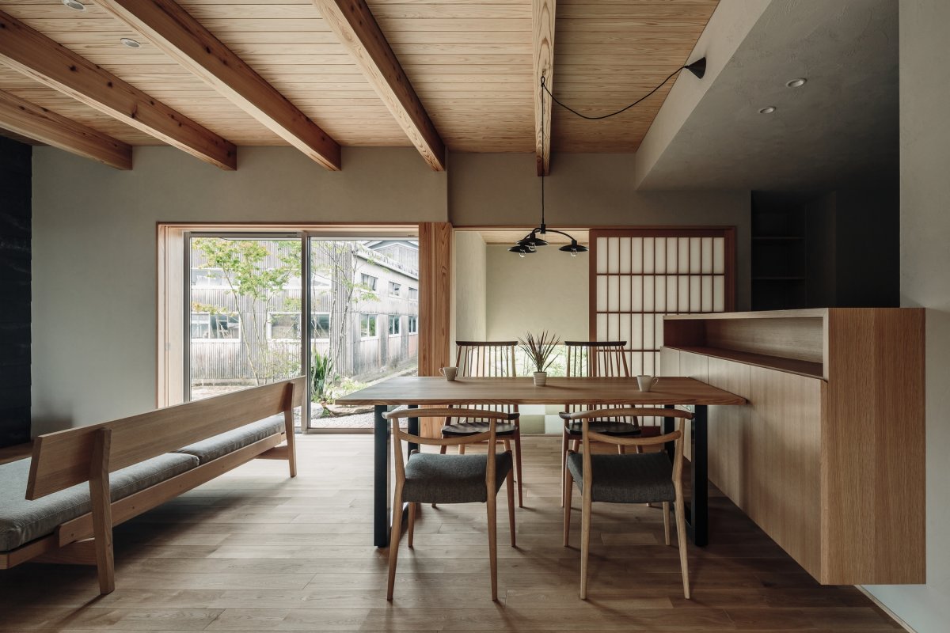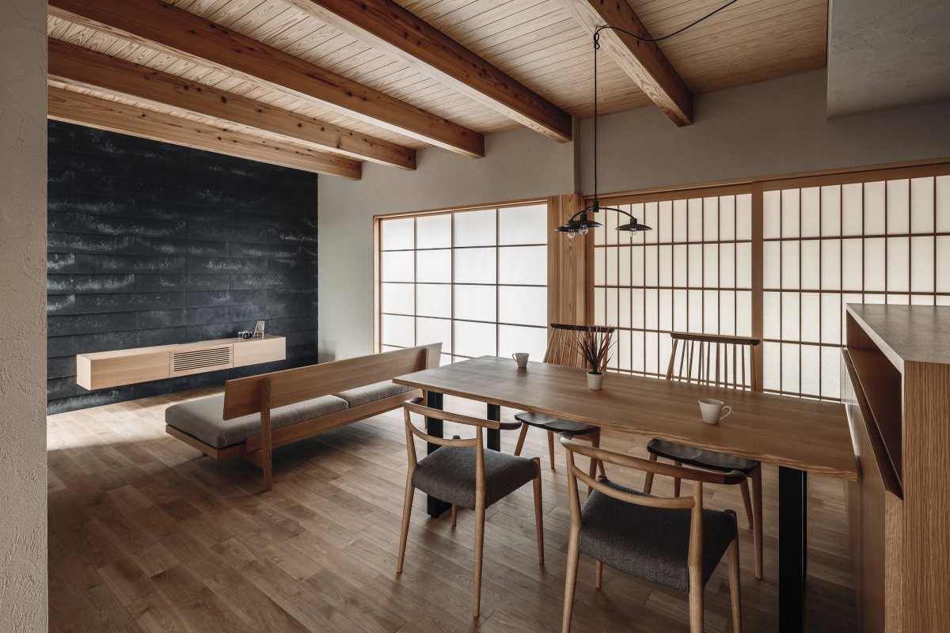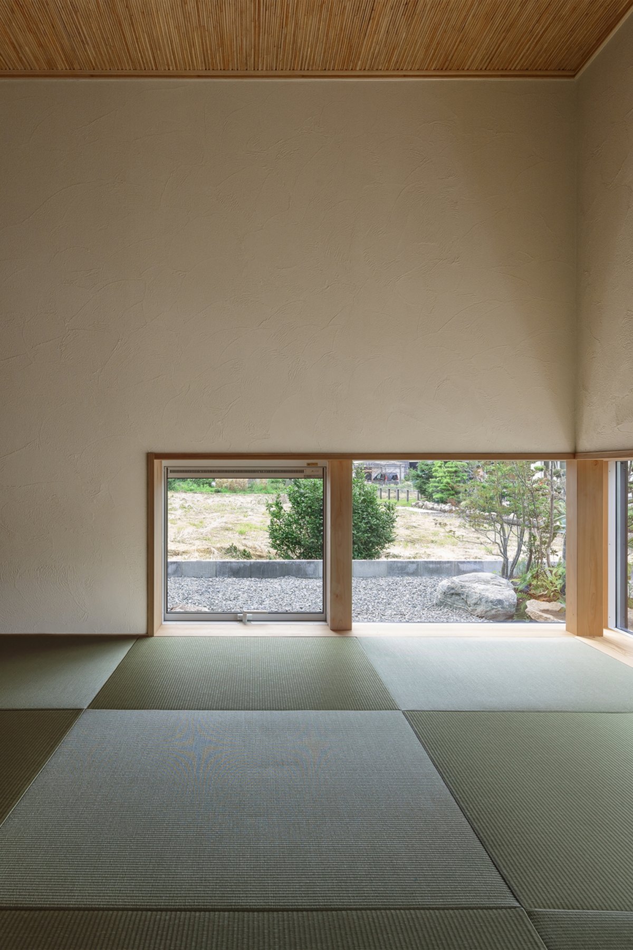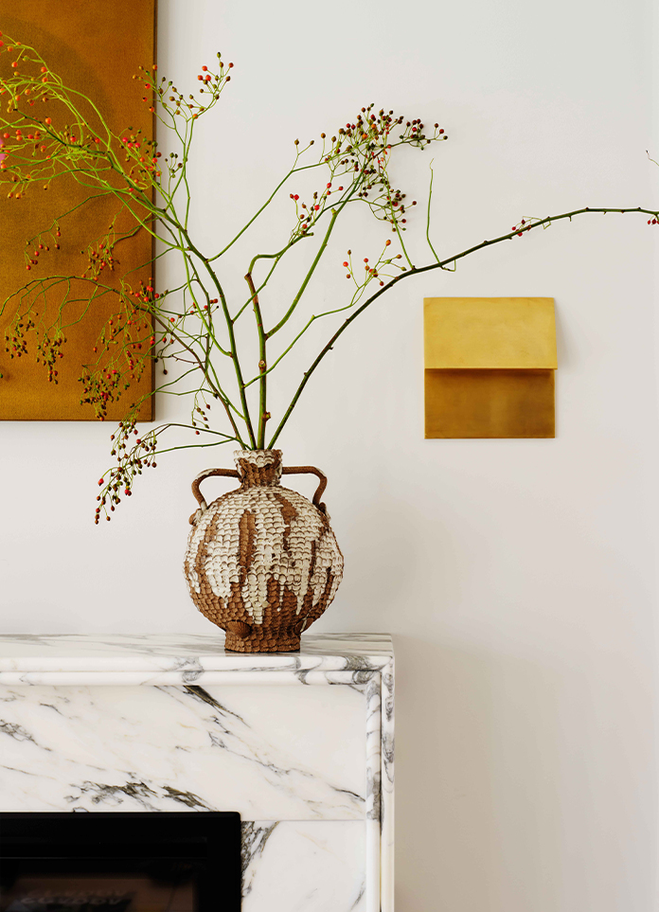
This project was planned as a detachment by developing a part of the back courtyard of the main house. Because it is a large site that doesn’t have a front and backside which is distinctive for the backcountry, Hearth Architects aimed to create a house that is fitting in with the environment around the site while standing gracefully.
By daringly planning the building itself as a cross shape and by designing the exterior so that the façade is visible from every angle. Studio aimed to design a nostalgic and calm interior space while fitting in with a modern lifestyle, and in functional aspects.
Hearth Architects made a Japanese-style space, for which they insisted on airtight insulation by introducing an air cycle of heat-insulating at the outside. The client will enjoy the comfort and luxurious life in this passive house full of nature.
- Architect: Hearth Architects
- Photos: Yuta Yamada
- Words: Gina


