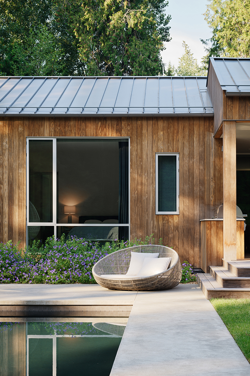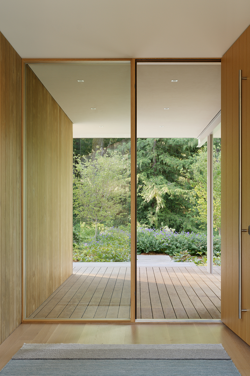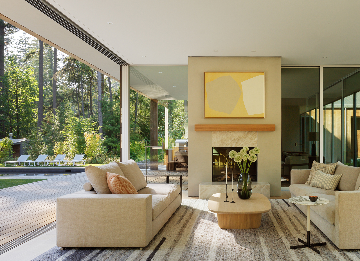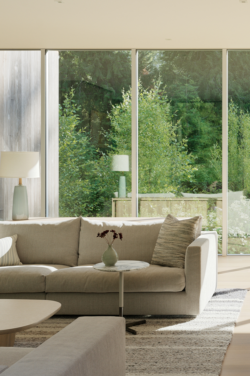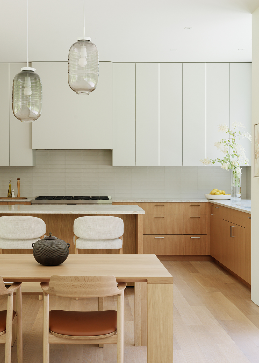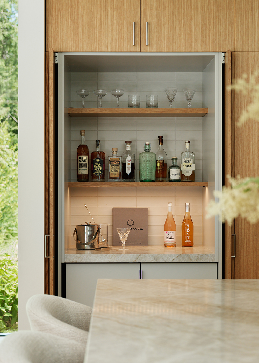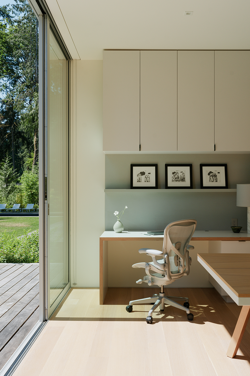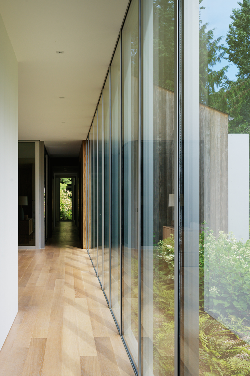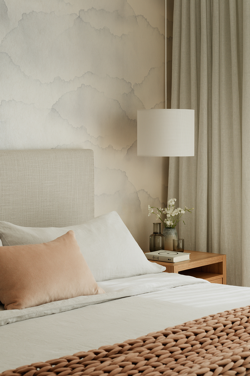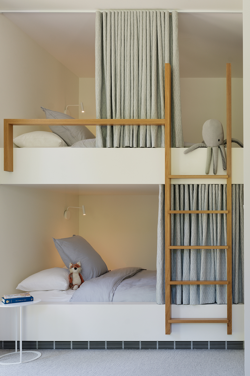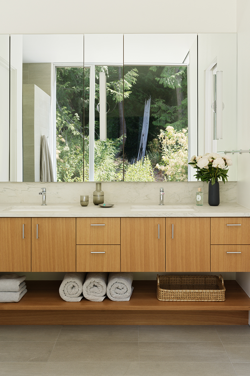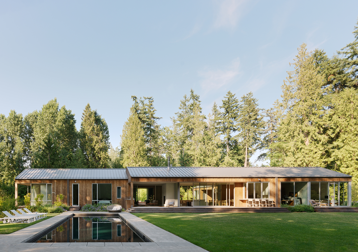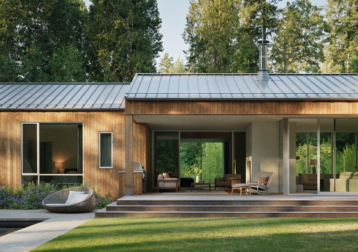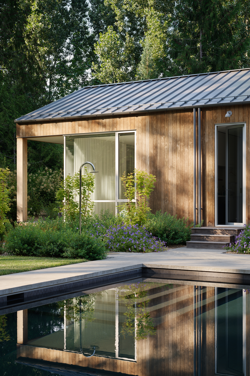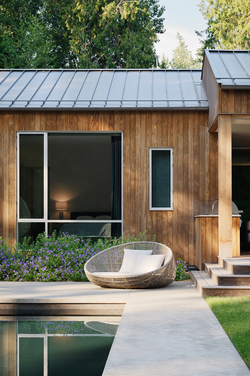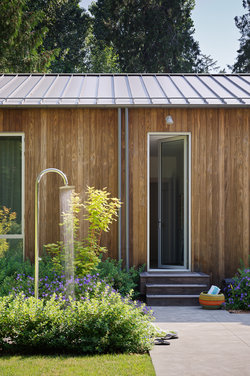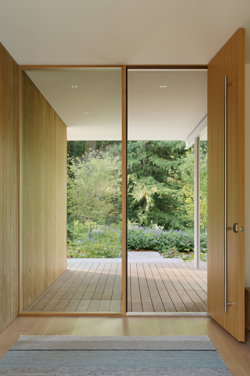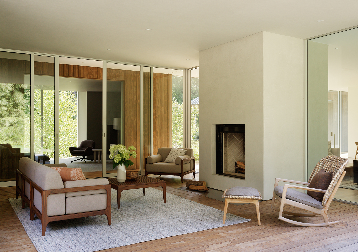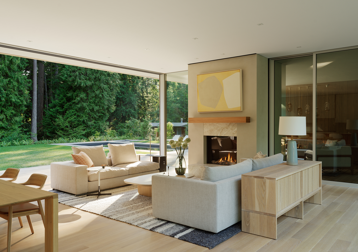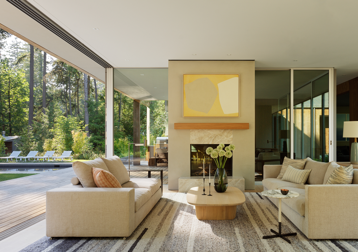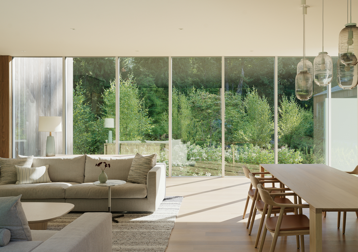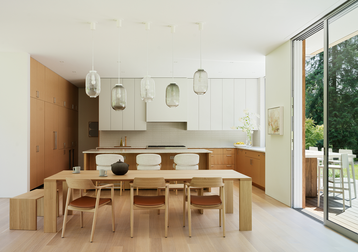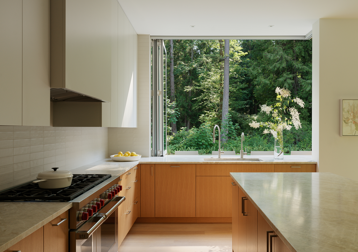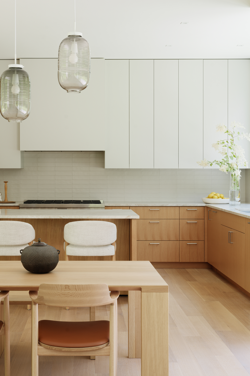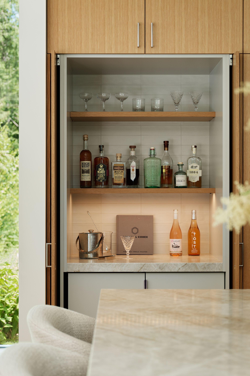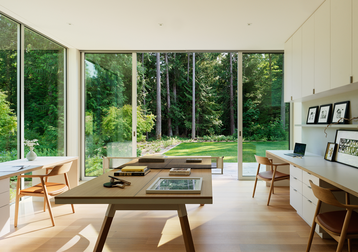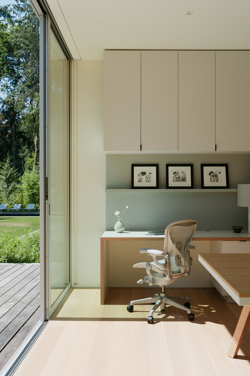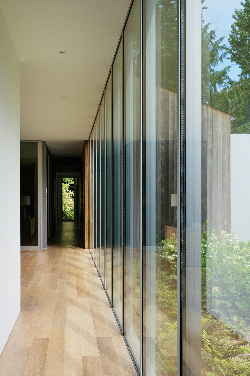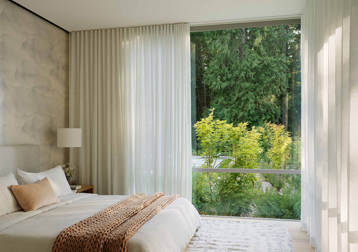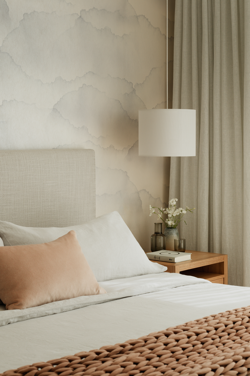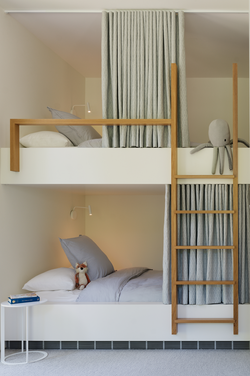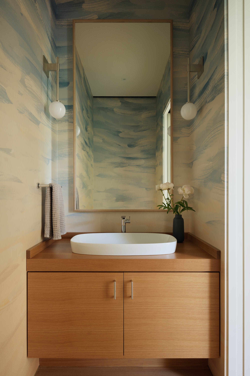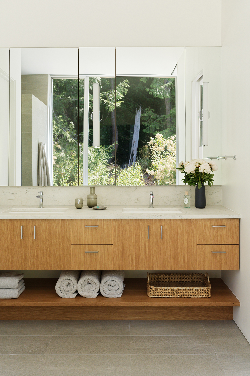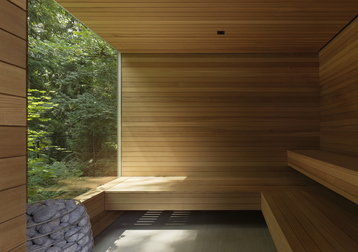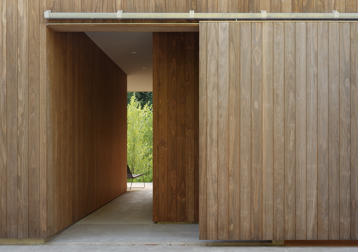- ARCHITECTURE
- Heliotrope Architects
- INTERIOR
- Amy Baker Interior Design
- LANDSCAPE
- Land Morphology
- PHOTOGRAPHY
- Kevin Scott
- EDITOR
- Jinjie
Interurban is a new residence for a family of four located in the Seattle region of Washington state. The 5-acre property was undeveloped densely wooded land when the owners purchased it. The land is relatively flat, but marshy, and with no views beyond the site itself.
The 5,000-square-foot house is organized into three connected wood-clad wings arranged in an L-shaped floor plan, each under a simple gable roof. One wing holds the shared living spaces, another the sleeping spaces, and the third wing—running perpendicular to the other two—contains support spaces including the garage, exercise room and guest suite.
The single-story house stretches out into the landscape with woodland views from all rooms. Each wing is narrow and feature extensive use of floor-to-ceiling windows to ensure balanced natural light, and ceiling heights are high enhancing the interior-exterior connection. Rooms flow into each other. The house glows like a lantern at night. The palette is simple, clean, and casual. The roofs are simple, metal-clad gables draining rainwater to half-round metal gutters. The exterior vertical-oriented siding is Kebony, a thermally-modified wood that requires no additional finish and will slowly age to a soft gray. The focus is on easy-living, nature, and sunlight.

