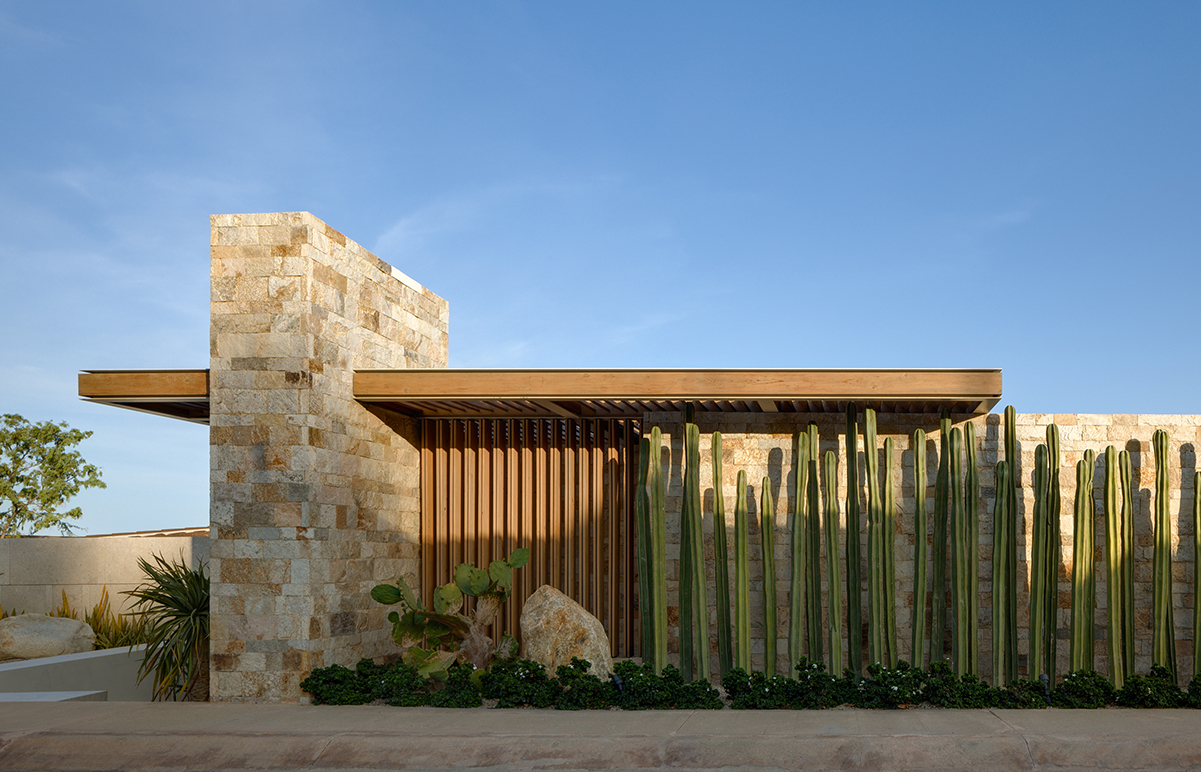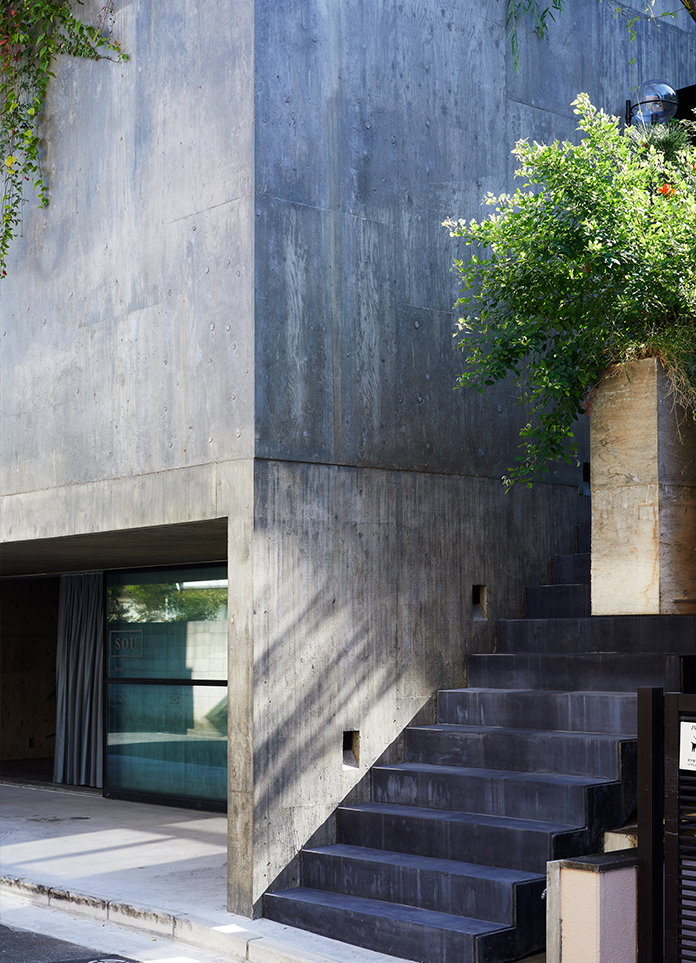
Herbst Architects has designed Awana, a home on Great Barrier Island off the coast of Auckland, New Zealand. The island is actually quite rural, mainly because it is a conservation park. This has prompted some residents to adopt off-grid lifestyles that ultimately affect their built environment. Herbst Architects has designed multiple homes on the island over the years, making them experts in managing harsh environments while better highlighting their surroundings.
The architects are adept at understanding a given site and implementing design solutions such as managing the orientation and composition of the single-storey house to accommodate the sloping topography. This is transformed into two rectangular volumes in response to the alternating layers of the site. The living room faces the beach, while the wood-framed bedroom connects to the private house beyond. The t-shaped combination also creates some sheltered and private exterior Spaces as an extension of the communal living areas.
Another related design is the realization of the facade layer, which provides protection and increased privacy for the high-end family home located around the dunes of the public beach. Wooden panel shutters become the main distinguishable and bold design element of the house. The final setup balances the functionality to provide tranquility and safety for the residents. The ventilation flow, which takes into account the orientation of natural light, was achieved by selecting locally warm materials such as wood and textured concrete, ultimately allowing the home to return to nature while fostering energy efficiency, off-grid elegance.
- Architect: Herbst Architects
- Landscape: Second Nature
- Photos: Jackie Meiring
- Words: Gina














