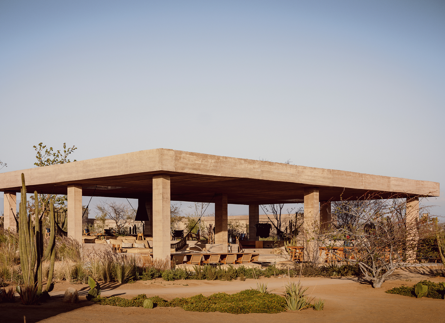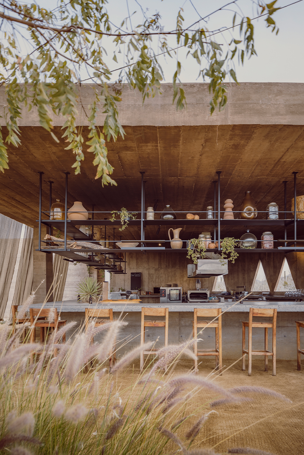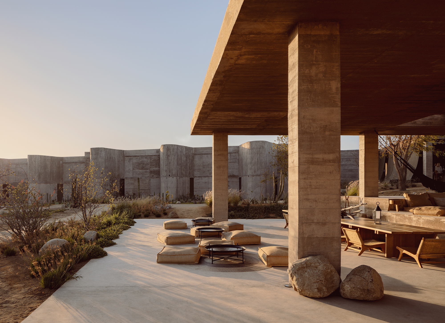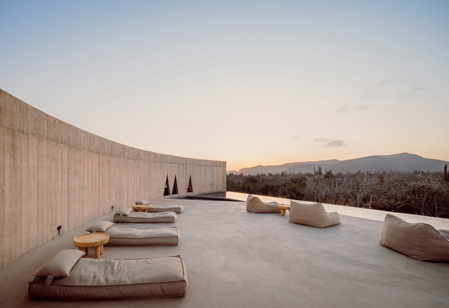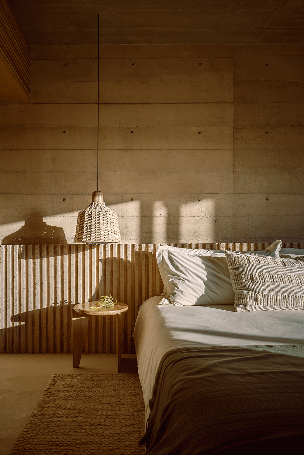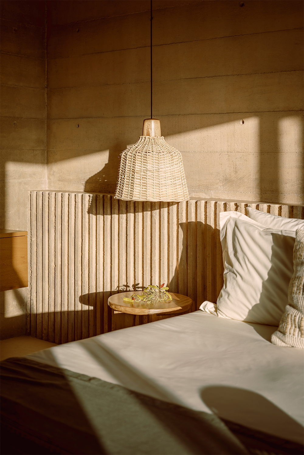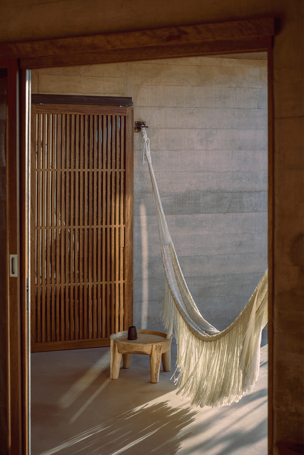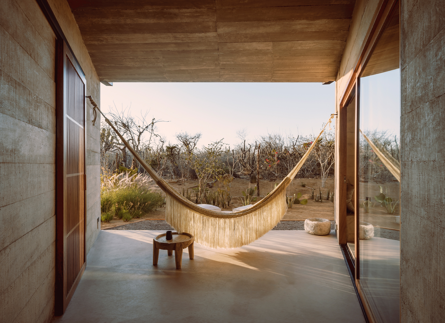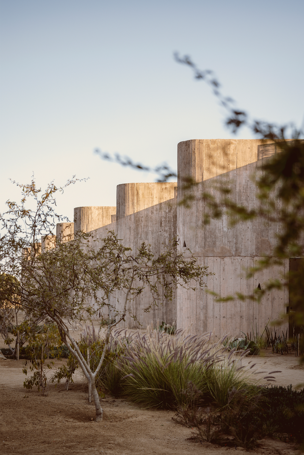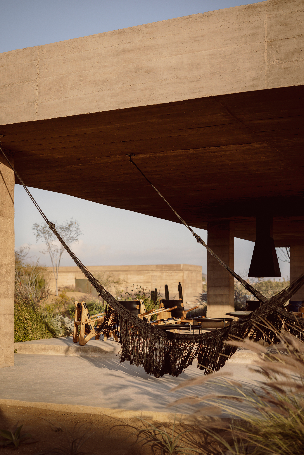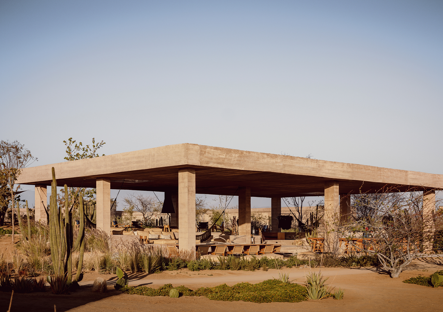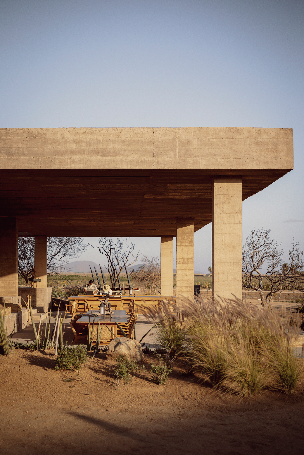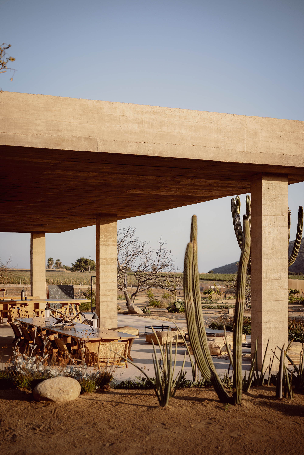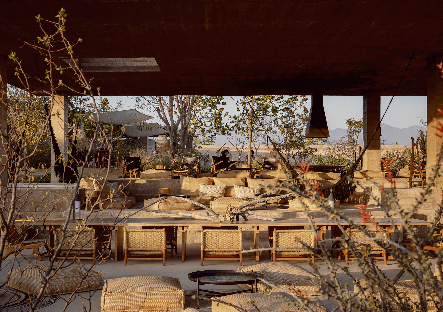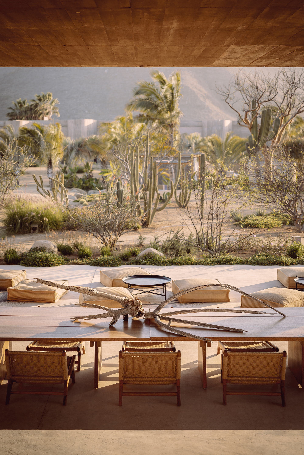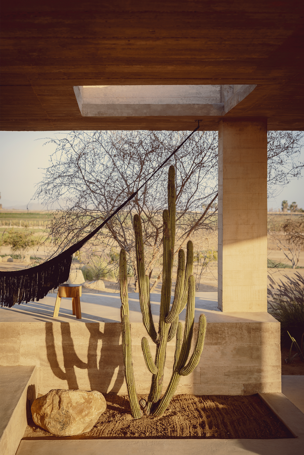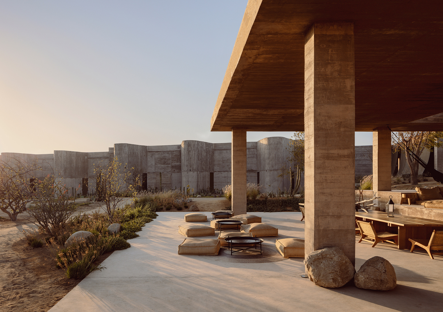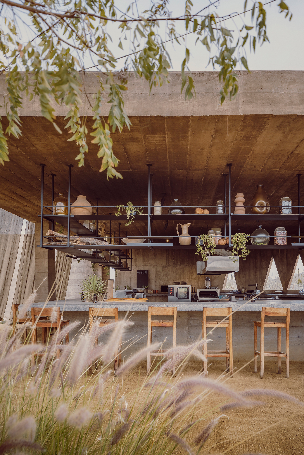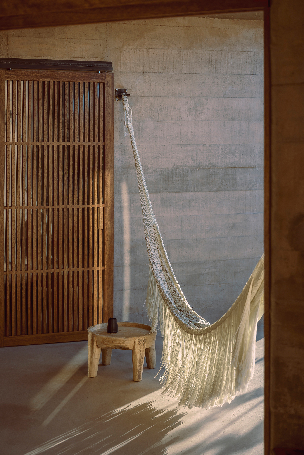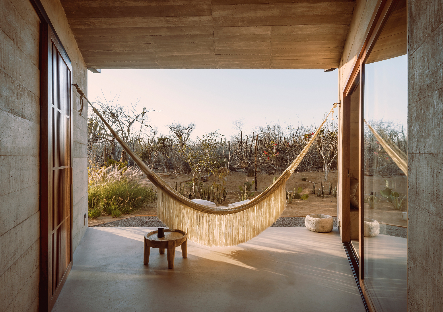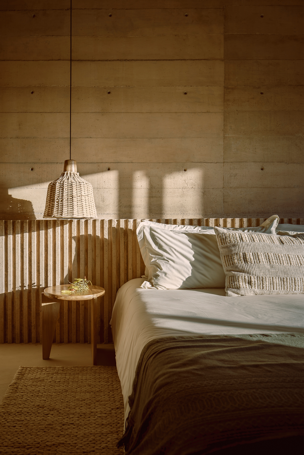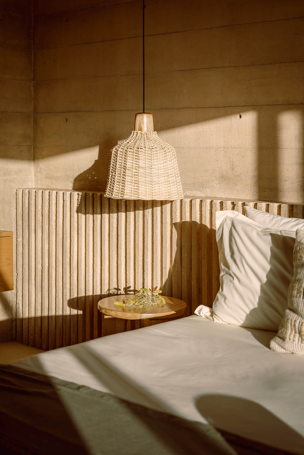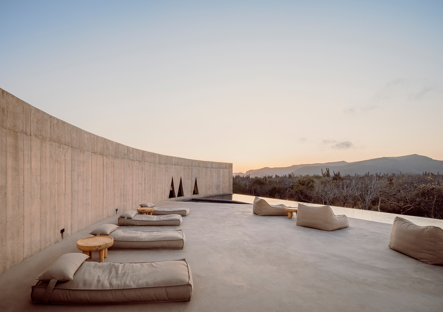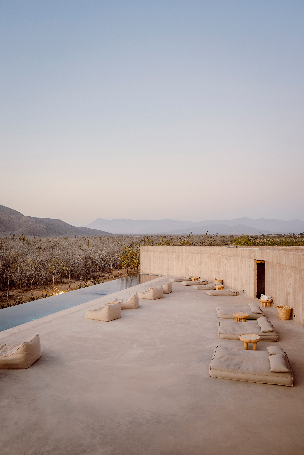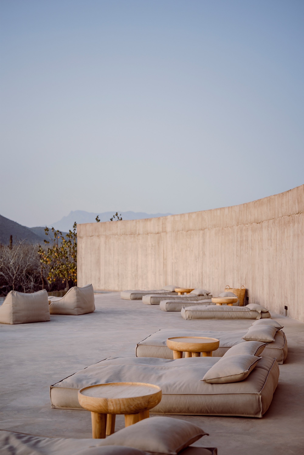- ARCHITECTURE
- Yektajo
- INTERIOR
- Huber Design Studio
- LANDSCAPE
- Polen Paisaje
- PHOTOGRAPHY
- César Béjar
- EDITOR
- Gina
Paradero Todos Santos extends over a two-hectare territory surrounded by vast natural diversity, mountains, desert and the virgin beaches of the Pacific coast. Upon entering Todos Santos, guests immerse themselves in nature, connecting with the community and the environment.
Several firms from multiple disciplines contributed to the space design: the landscaping was carried out by Polen, proposing endemic plants and a botanical garden with approximately nine square meters; Rubén Valdéz and Yashar Yektajo were in charge of the architectural design, inspired by the brutalist movement and the objective of eliminating the limits between exterior and interior; Finally, the interior design was commissioned to Huber Design Studio. The interior project included pieces made to measure by Huber, as well as monochromatic and sandy color palettes and materials such as metal, wood and beige concrete.

