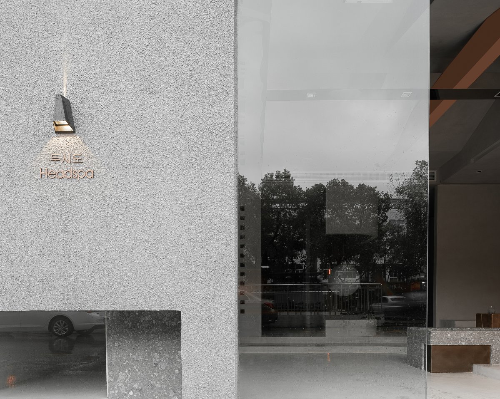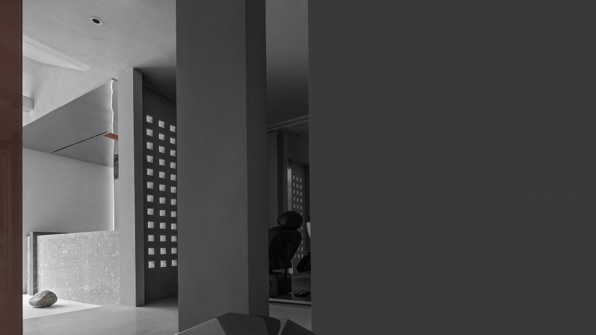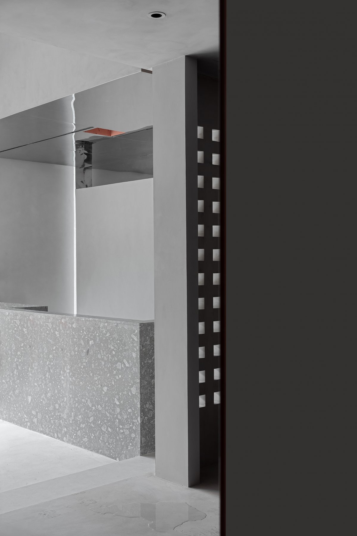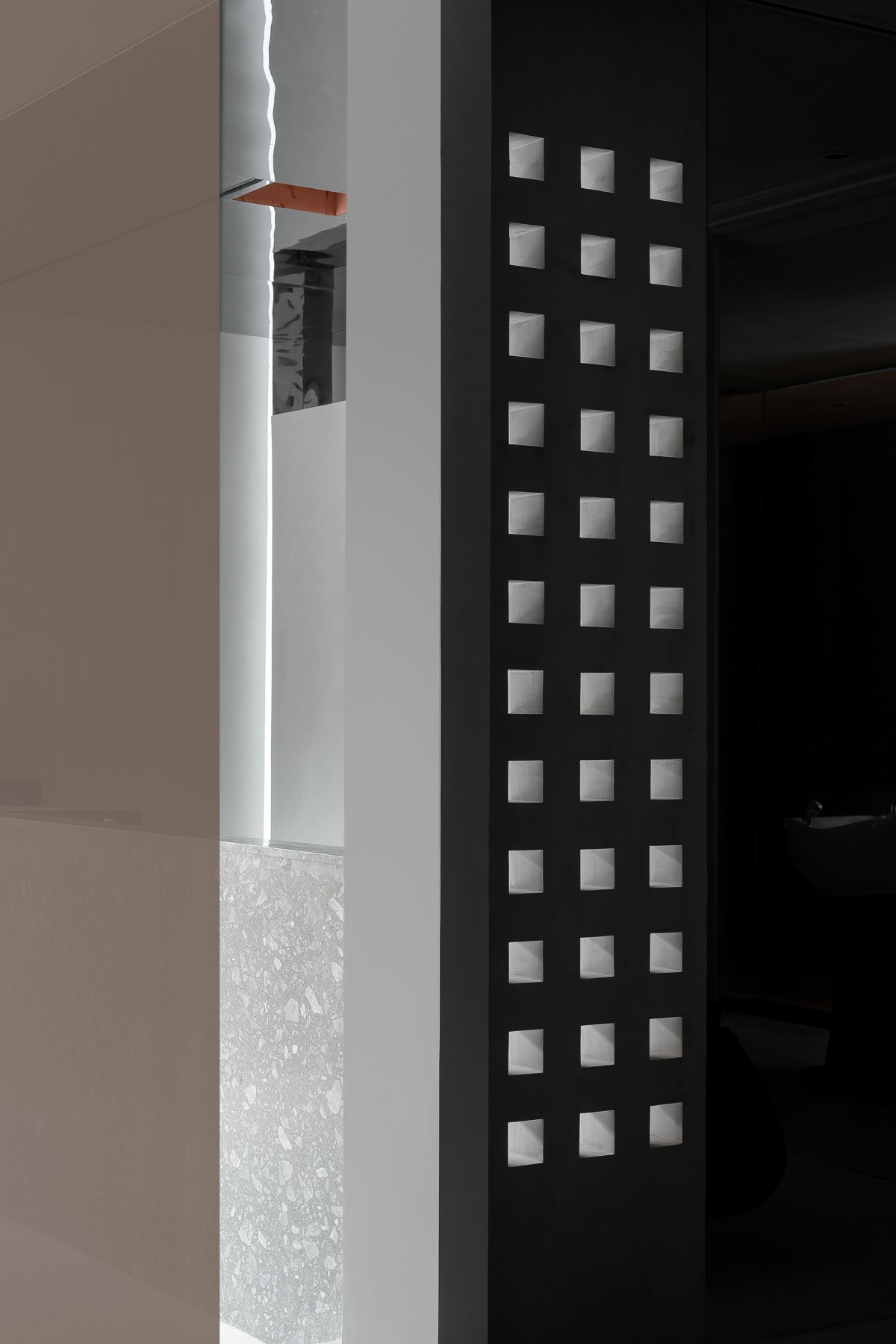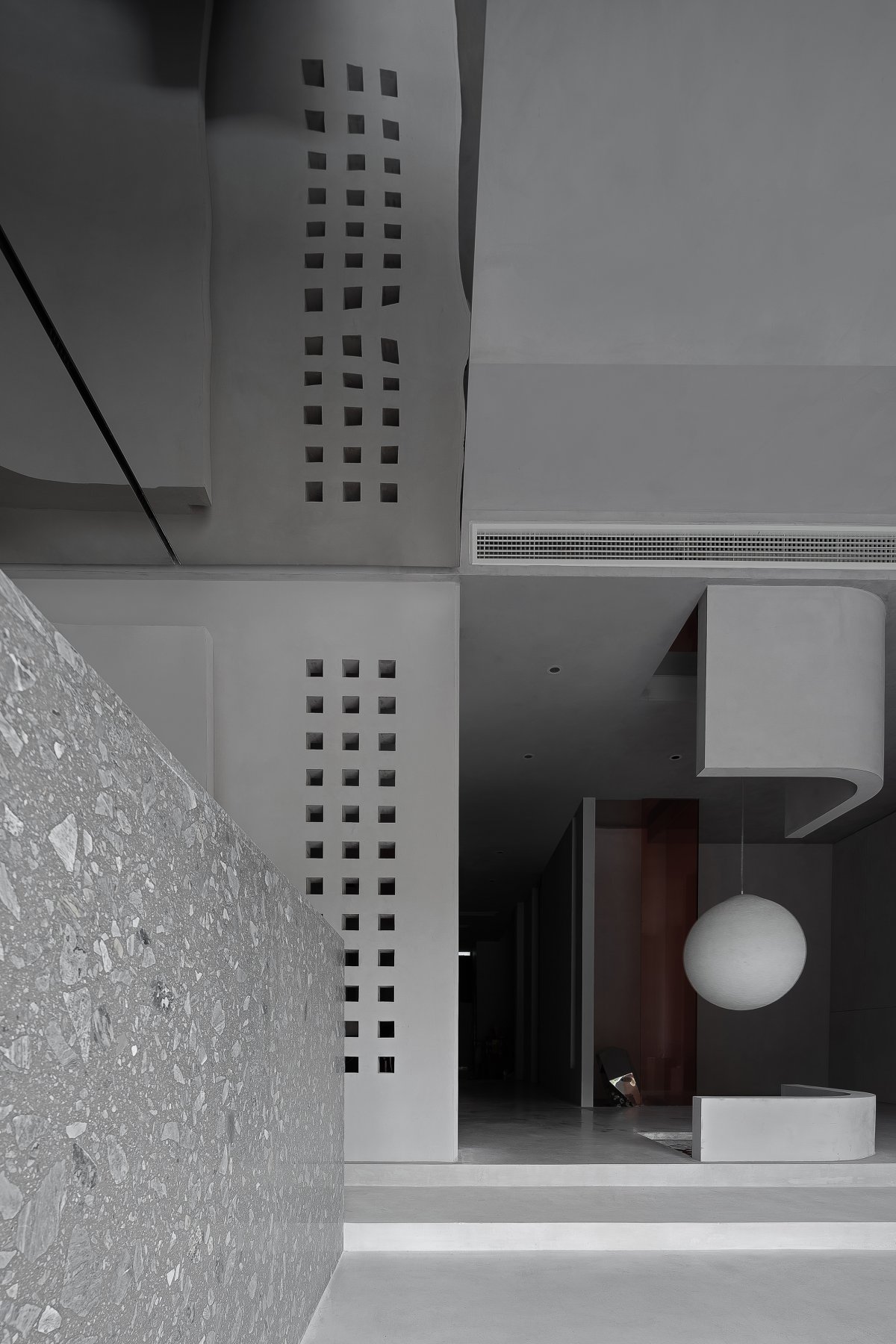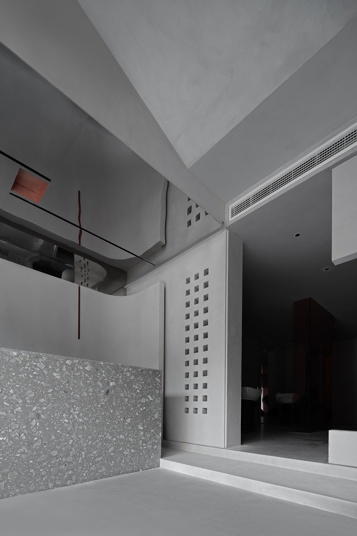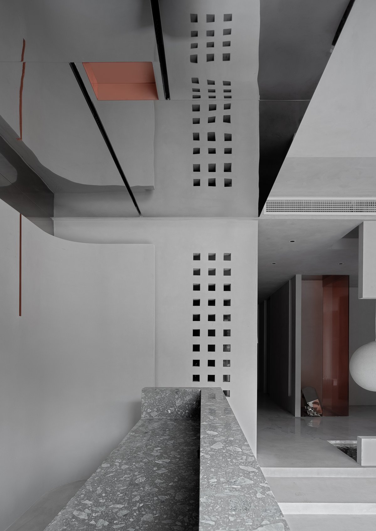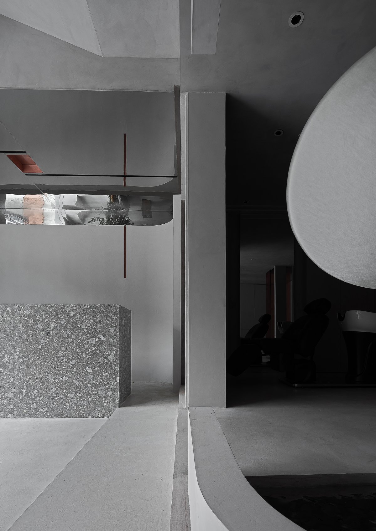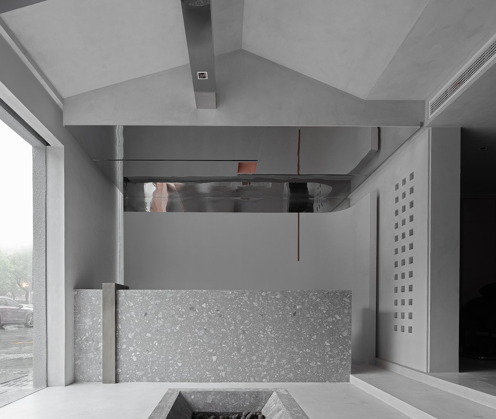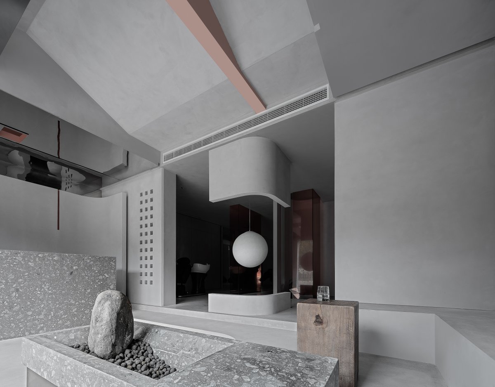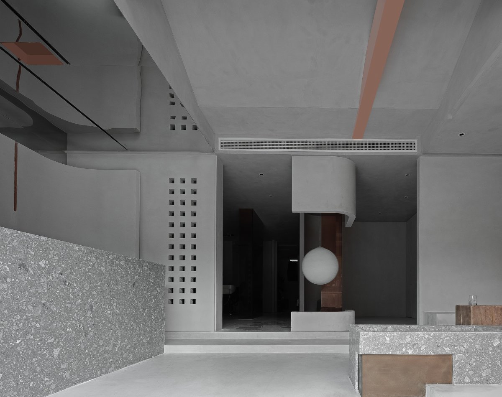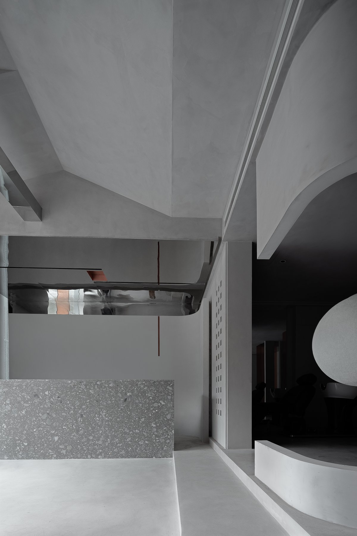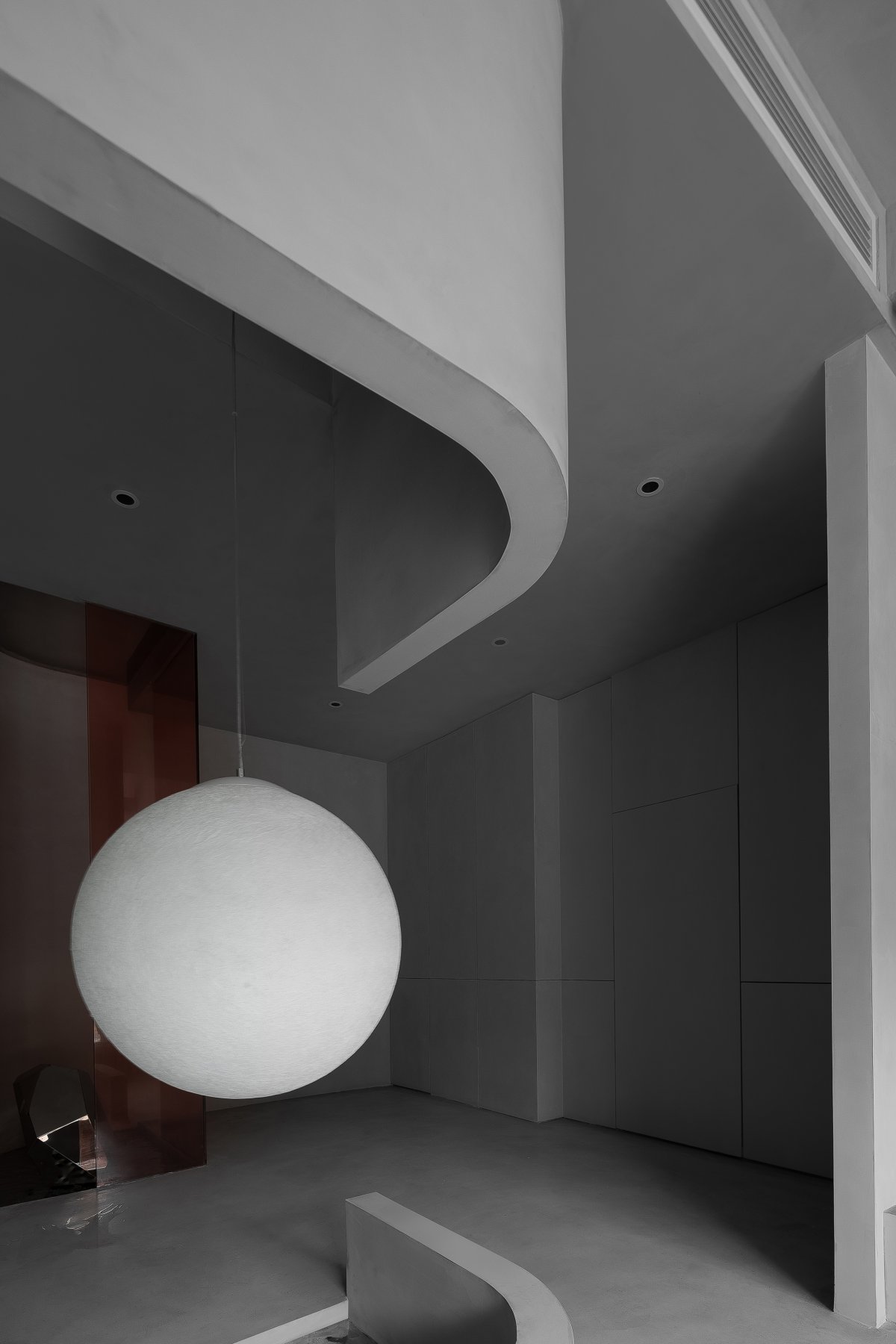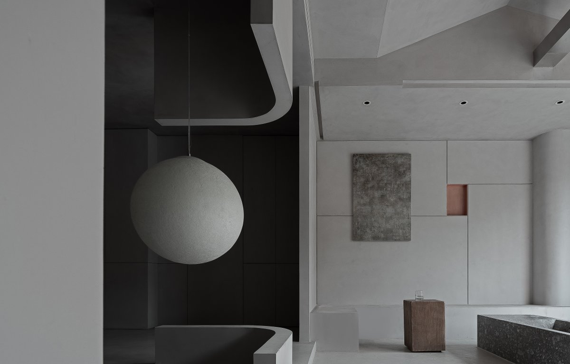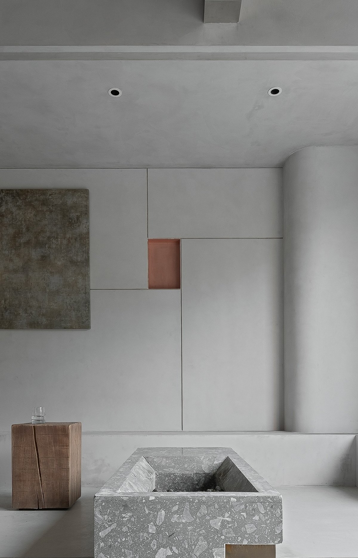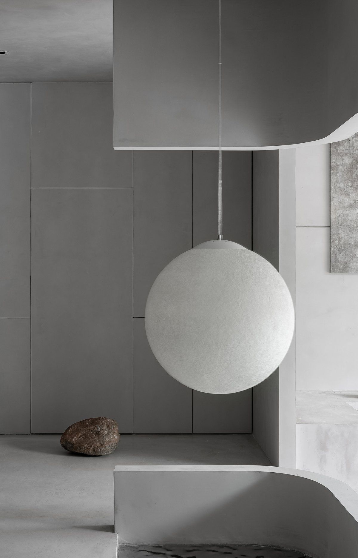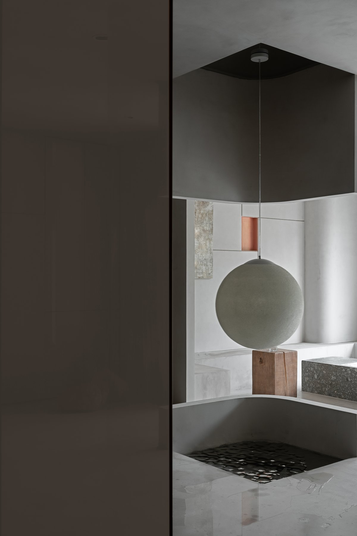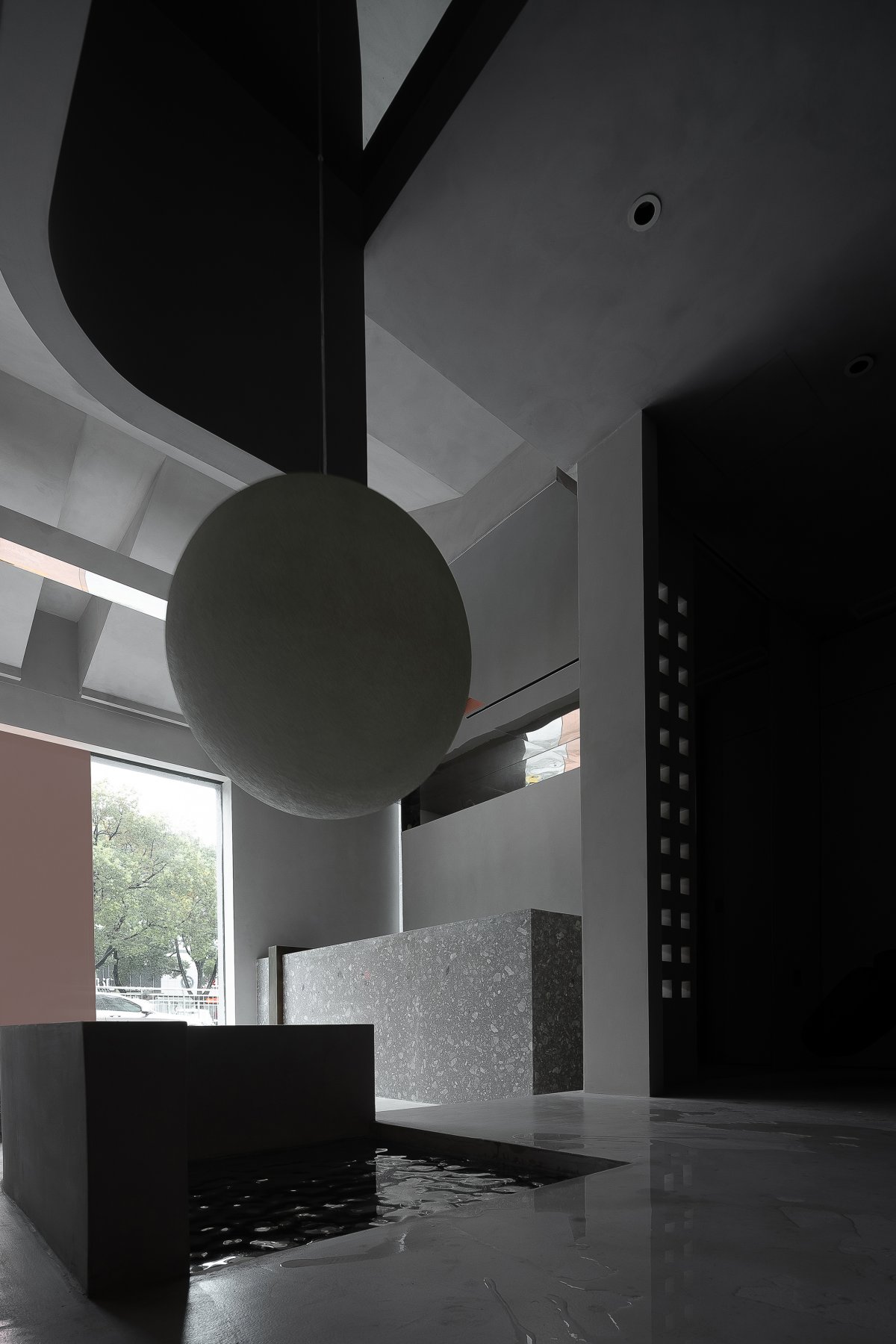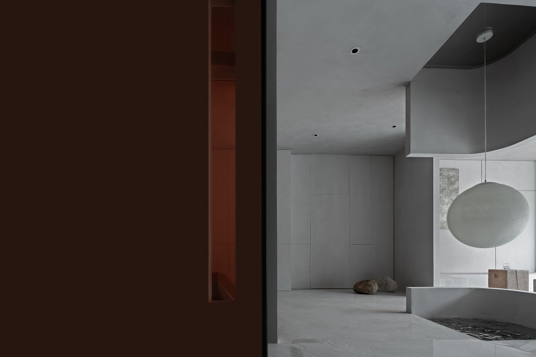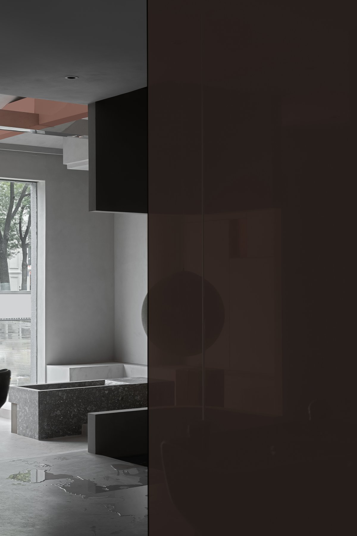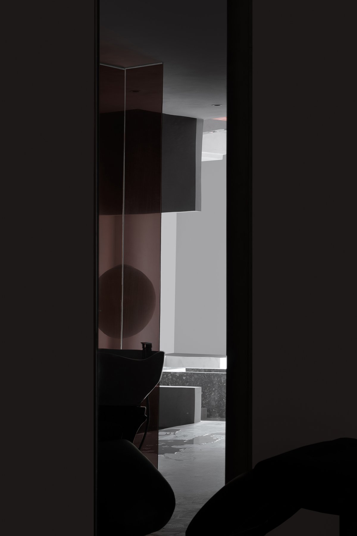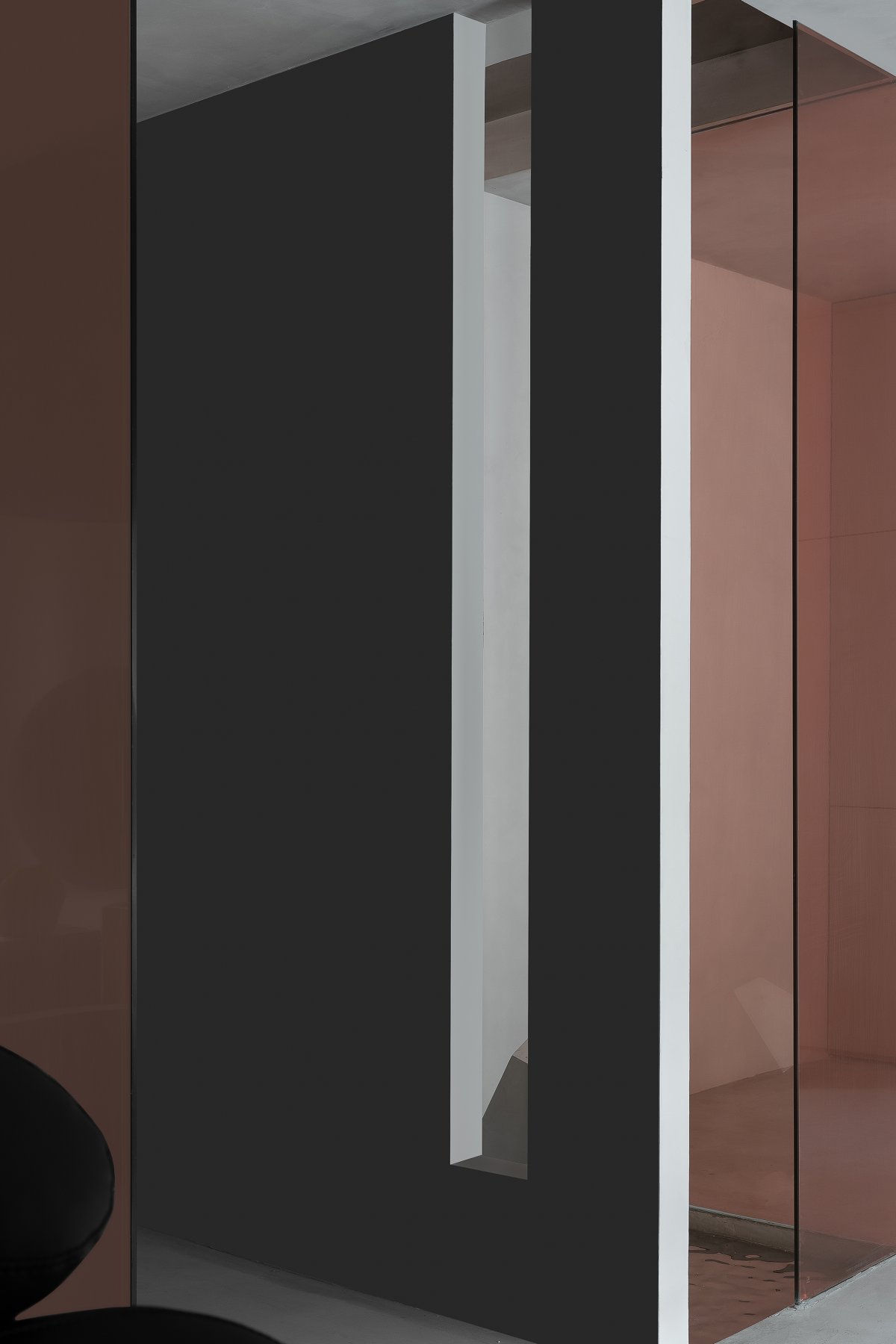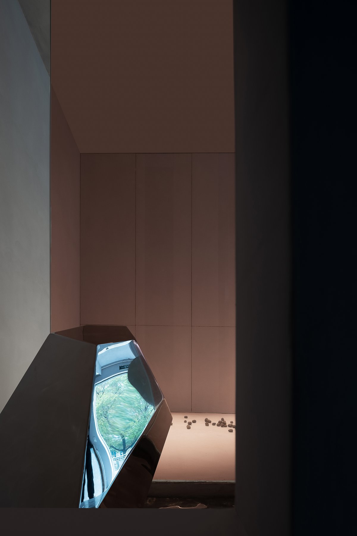
TOSIDO, as the brand's flagship store, is a scalp health management company of Lobom Group, which is located in Taizhou, Jiangsu Province. We tried to create the space through architectural language, using the same material for the wall, roof and floor to achieve visual unity.
The top is made of a cross frame of colored acrylic and mirrored stainless steel to strengthen the tension of the space. Behind the service counter, a half-arc shape is applied to form an enclosure to enhance the sense of spatial domain. By dividing the waiting area and operation area through two steps, the top of the service counter and the back of the rest area utilize the same shape and different materials to create unity and change in the visual form of the space.
We "exploit" deconstruction, weightlessness and floatation in order to produce a tension or opposition between "functionality" and "uselessness" in design. As Tadao Ando asserted, "After securing the basic function of the building, the function should be put aside. In other words, what I am pleased to see is how far the building can follow the function, and when the functional needs are satisfied, then see how far the building can reach. And it is the distance between it and the function that reflects the significance of the building".
We deliberately revealed some of the designers' "bad taste" in the project. We attempted to "provoke" the absolute position of a single color jump in the space by employing a rich structure to "spy" on the "visual bias" of the user in the space in order to further explore what "visual centrism" is.
The transparent properties of colored laminated glass and acrylic stretch the spatial level while condensing some optical drop points. Reflections, light transmission levels, overlays and juxtapositions are used to generate a sense of thickness in the space. The light and shade changes over time, as if dressing the entire space with a richly layered clothing. Subtle movement and light are achieved.
Static space, moving individuals, and passing time alternate with each other, bringing countless possibilities for the visual form of space.
- Interiors: JN×NEO DESIGN
- Photos: Xu Yiwen

