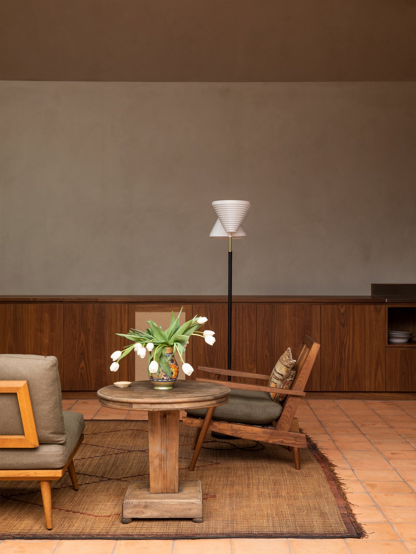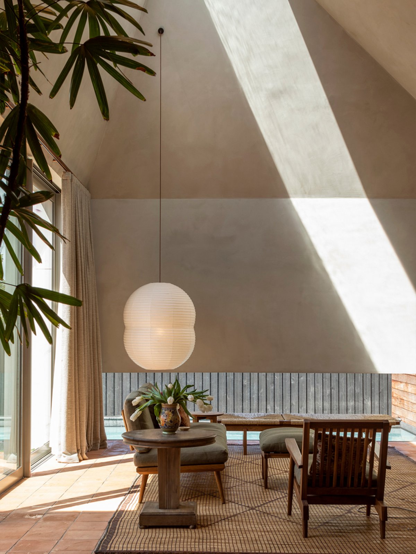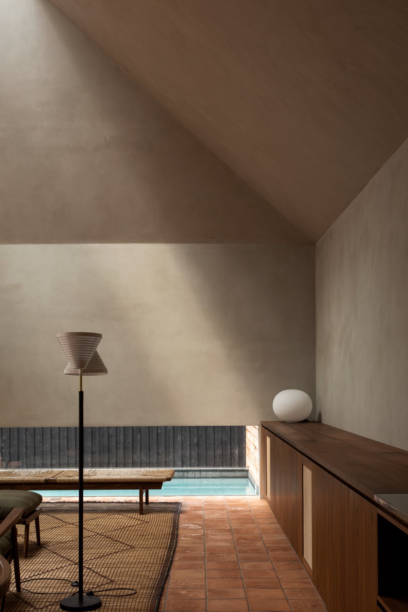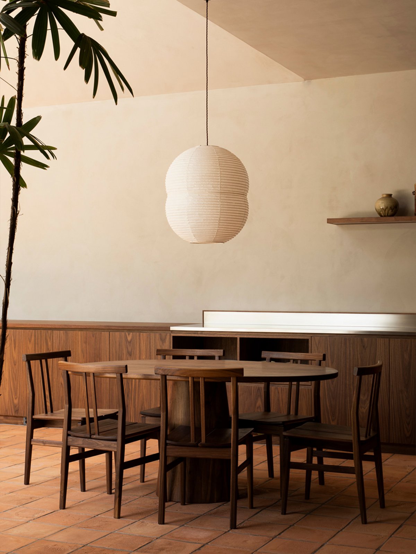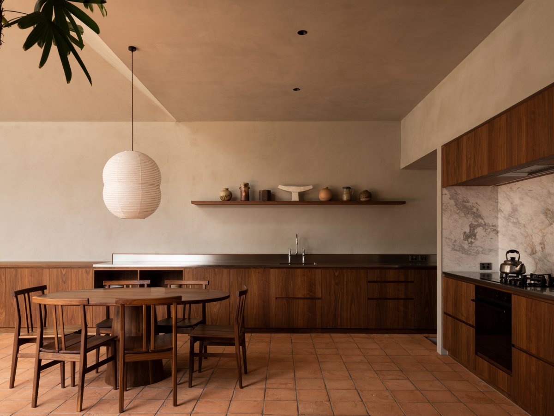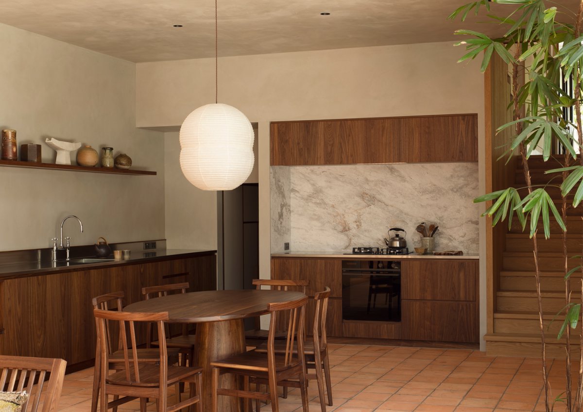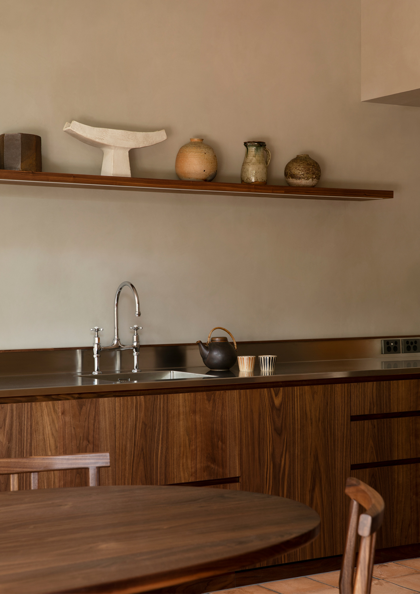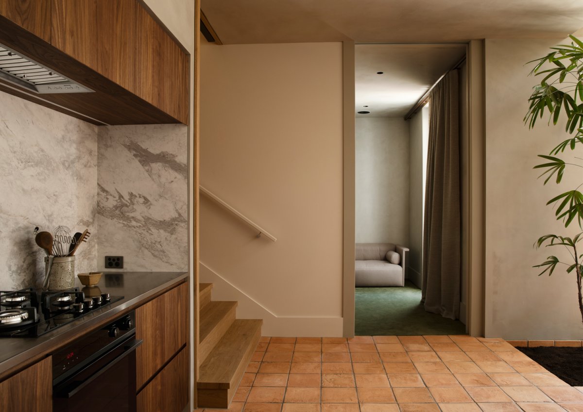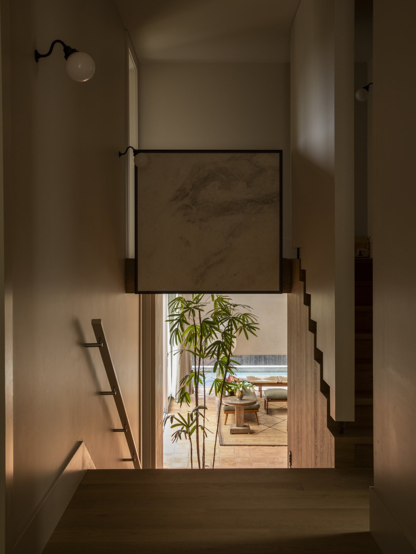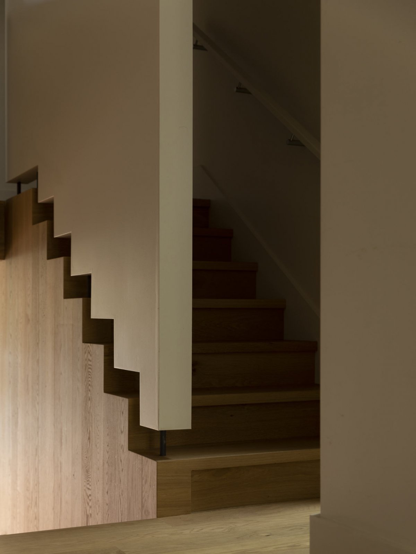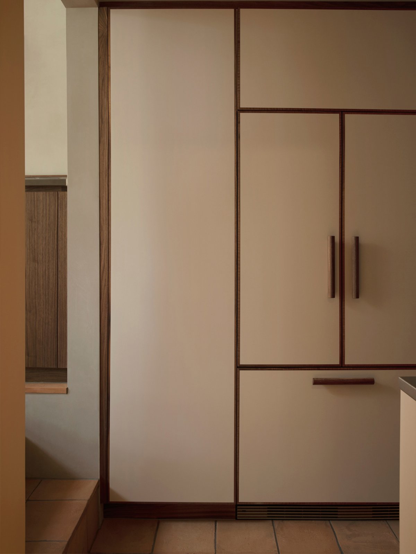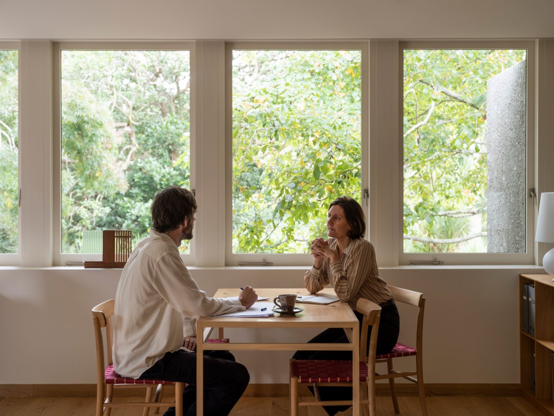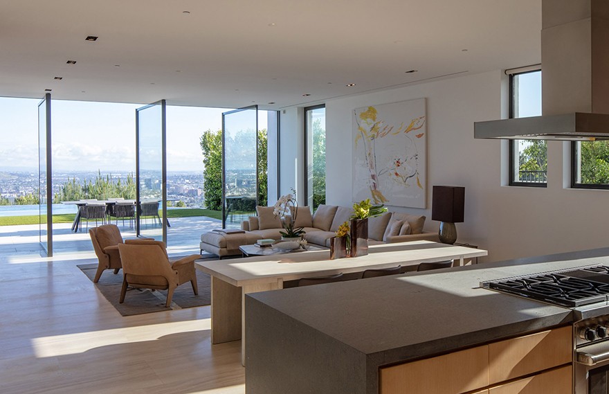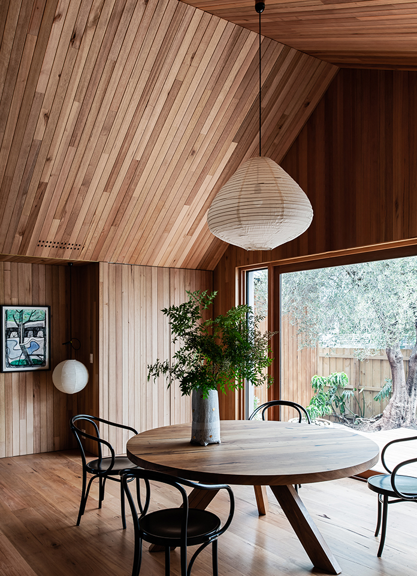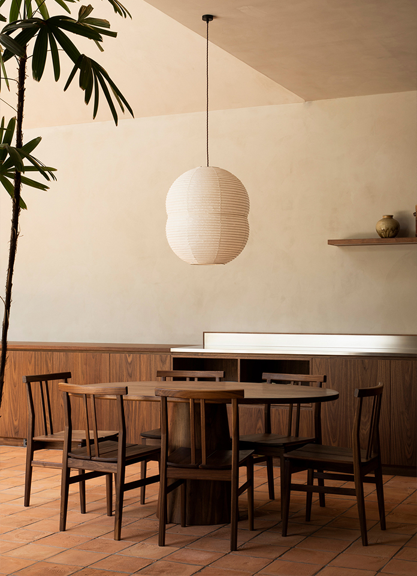
An Edwardian villa in Ponsonby, Auckland, New Zealand, designed in collaboration with local architecture and interior design studio Jack McKinney Architects and Katie Lockhart Architects. It is surprising because it is finite. The project takes its name from Franklin Road, a famous Road in Ponsonby, Auckland, known for its festive Christmas lights.
The interiors by Katie Lockhart Studio were informed by the clients’ interest in Geoffrey Bawa following a trip to Sri Lanka. Though the distinction between the original cottage and the new addition is articulated clearly externally, once inside, the transition between the two is more ambiguous. Moving from the old into the new, “the addition is experienced as a surprising conclusion to a familiar beginning,” Jacks says.
While it seizes the opportunity presented by the natural fall of the site, the full extent of this is not made immediately clear. Arriving at the original entry and moving through the traditional central corridor, one encounters a wide stair that descends into the kitchen-living space in the new addition. A direct line of sight is established through the new addition to the pool beyond courtesy of a low-slung window. But the change in level means that the entire space is not visible until, on descent, one enters a space that suddenly expands, as the faceted, double-height ceiling sweeps dramatically upward to a sculptural skylight.
- Interiors: Jack McKinney Architects
- Photos: David Straight
- Words: Gina

