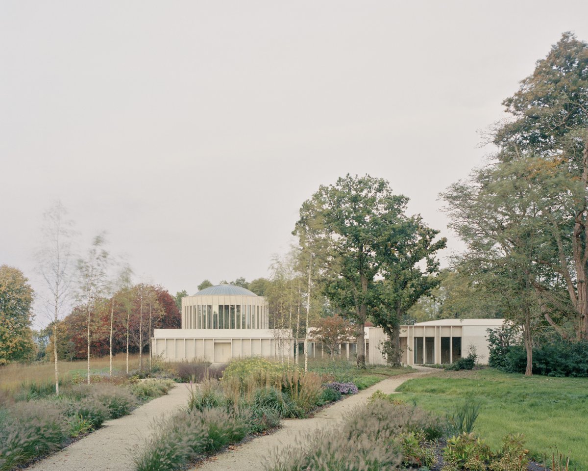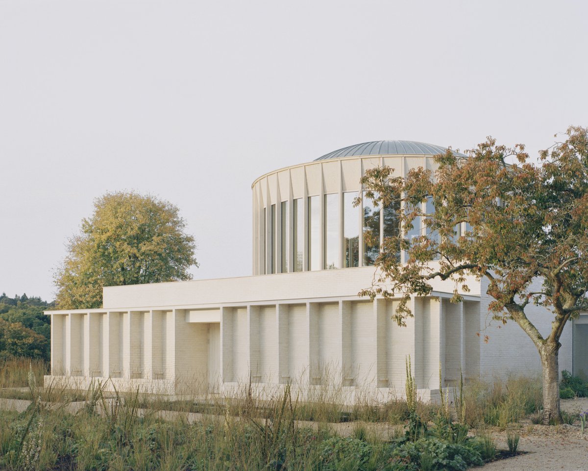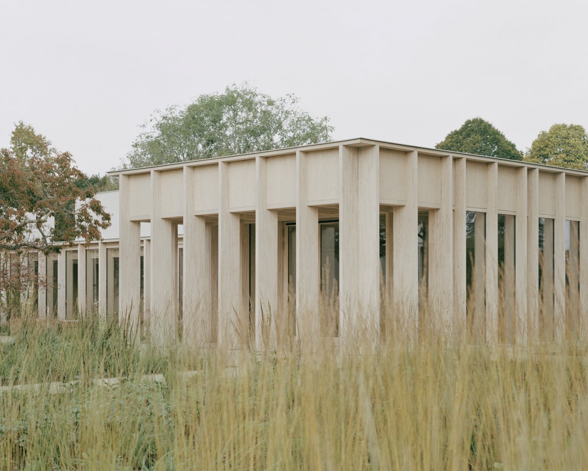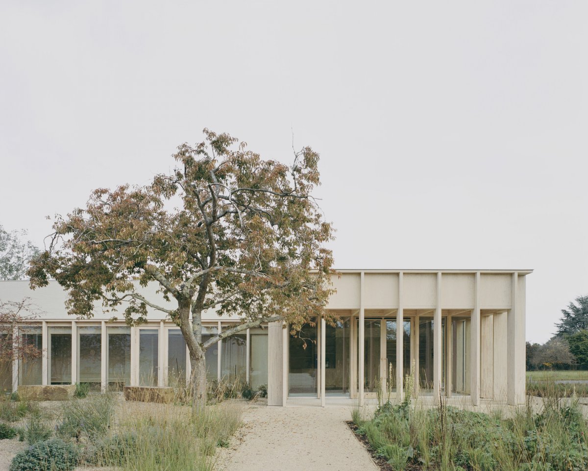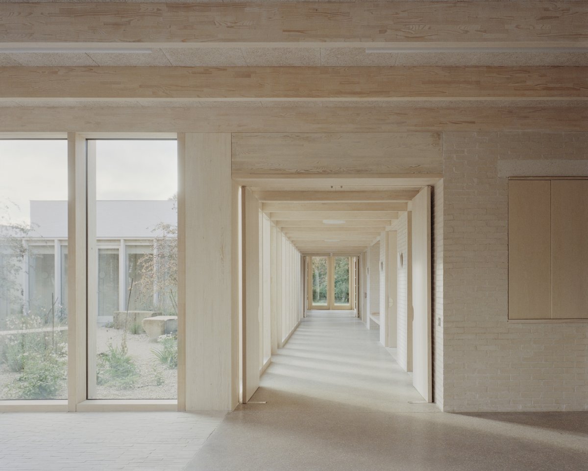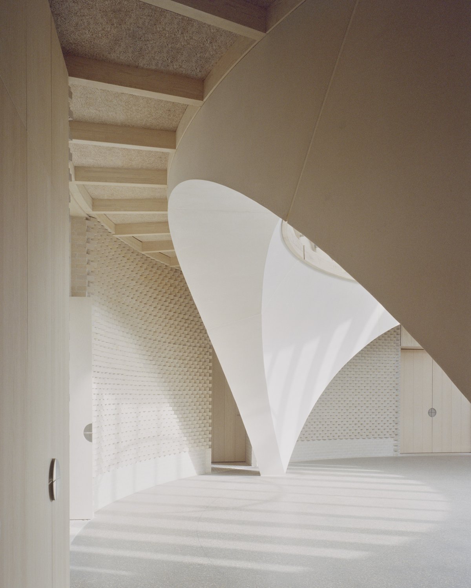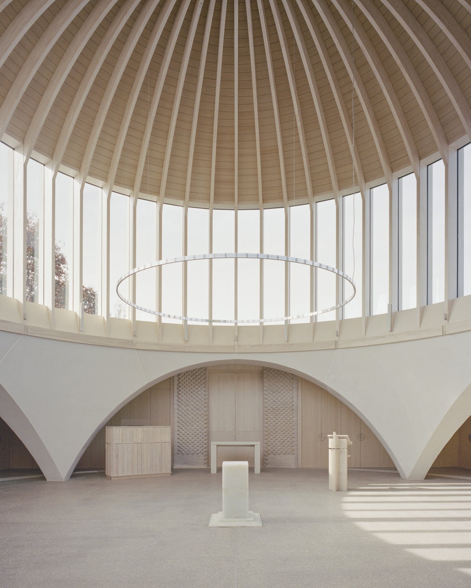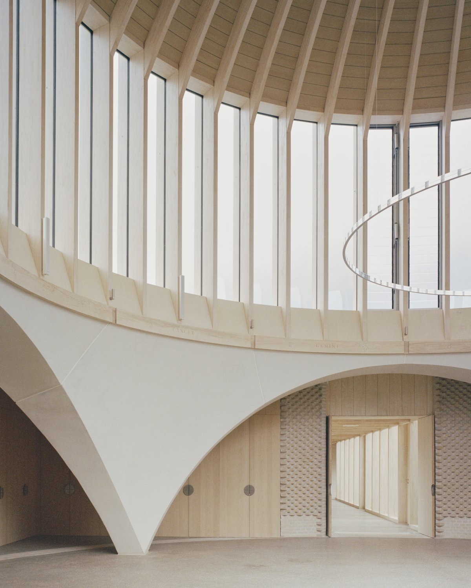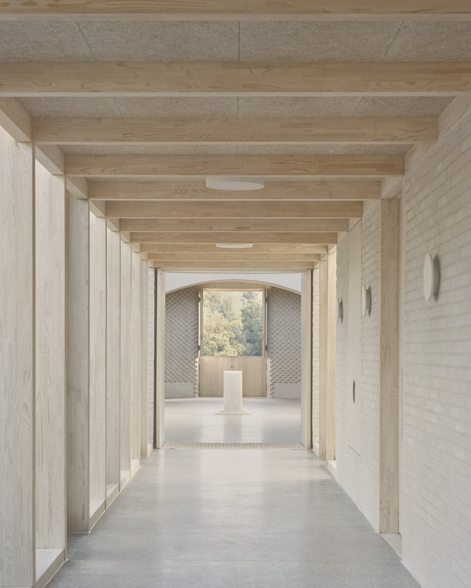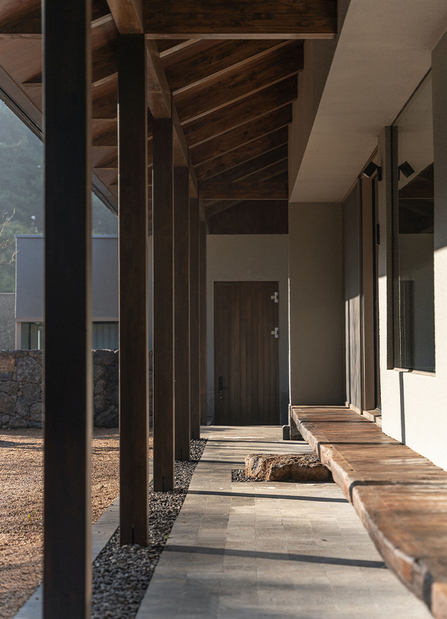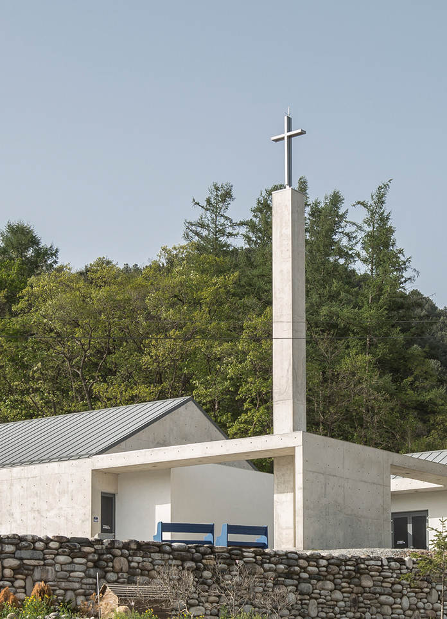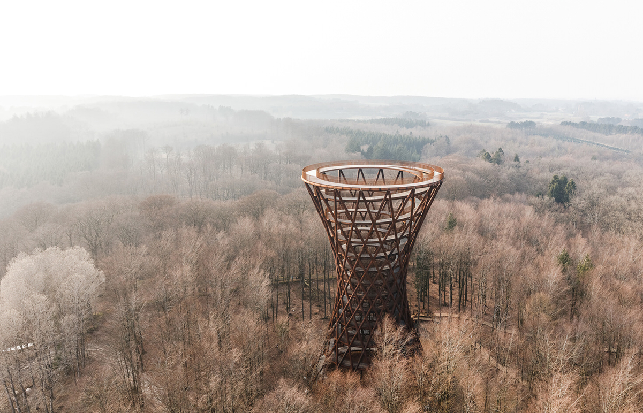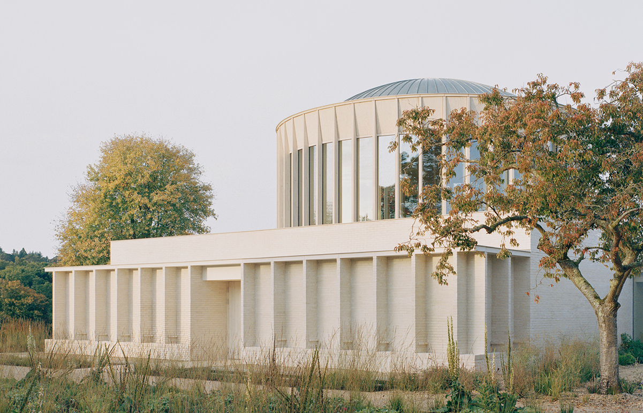
James Gorst Architects has completed a new temple complex in the village of Rake, Hampshire, within the South Downs National Park.The practice was selected following a two-stage design competition in early 2017 with a brief to replace the existing dilapidated 1970s complex.
The new building, which is open to the public, comprises a temple, library, chapels, meeting spaces, a public foyer, and a catering kitchen within newly landscaped grounds.The rationalized plan is organized as a series of orthogonal pavilions connected by a cloistered walkway, facing onto a central courtyard garden.The internal arrangement follows a progression from secular to ritual spaces, moving from a timber portico and social foyer at the visitor entrance in the east, through to the main temple space in the west.
With a brief to create a building characterized by peace and simplicity, the James Gorst Architects team developed a restrained palette of timber, brick, and chalk lime mortar typical of the Hampshire context.The resulting spaces allow for quiet contemplation and encourage a spiritual connection to the surrounding landscape.
The building demonstrates an exemplary approach to passive design and long-term sustainability. James Gorst Architects adopted a ‘fabric-first’ approach to the build, with the main structural frame entirely constructed off-site from glue-laminated timber, engineered to eliminate the need for any steelwork.Underfloor heating is provided by a ground source heat pump that is buried in the landscape, with additional power provided by photovoltaic panels.
- Architect: James Gorst Architects
- Photos: Rory Gardiner
