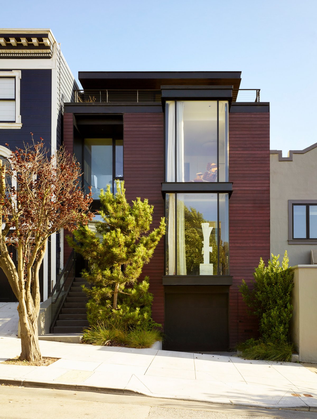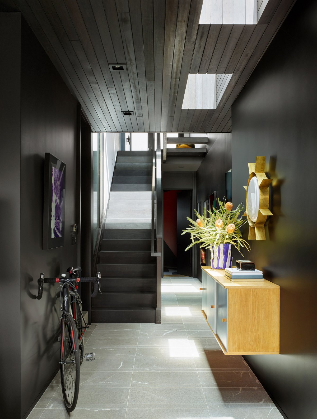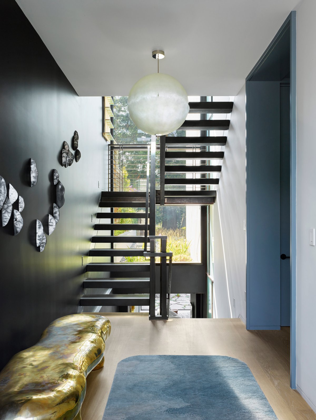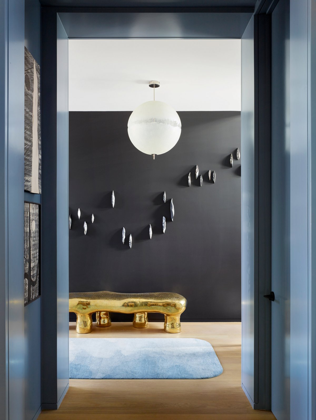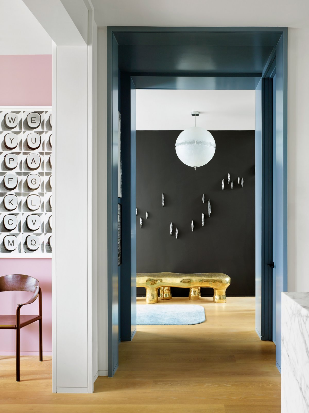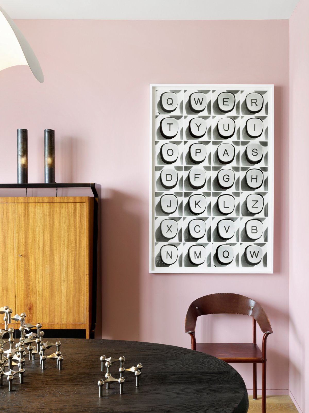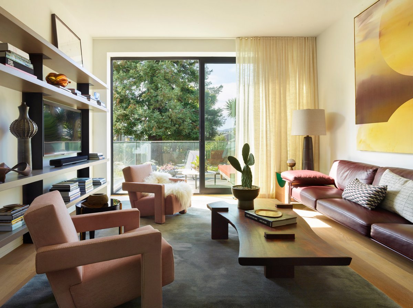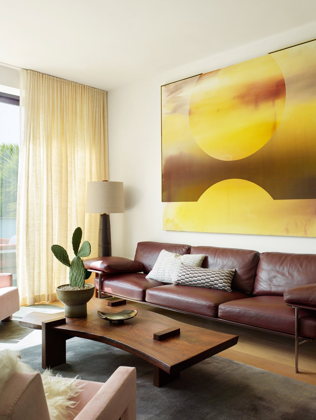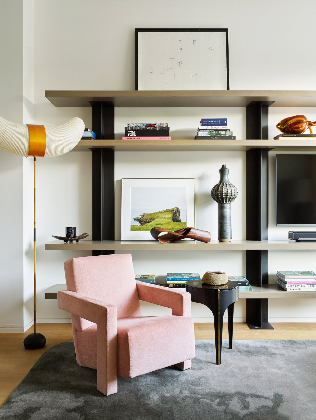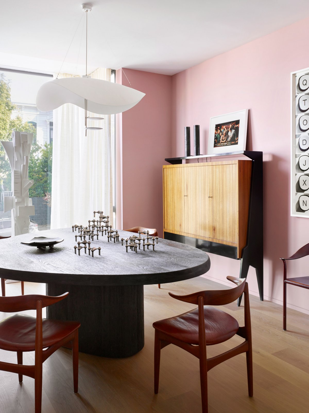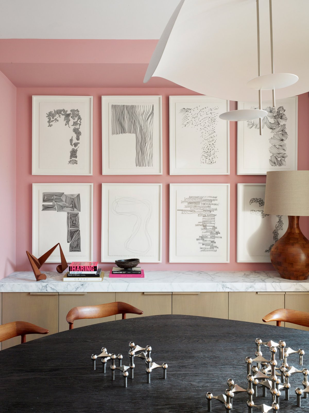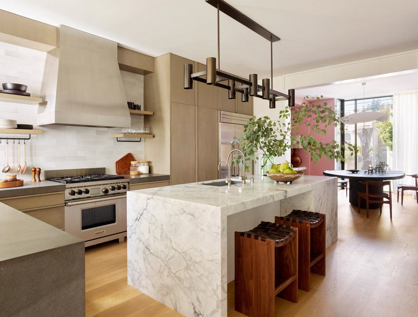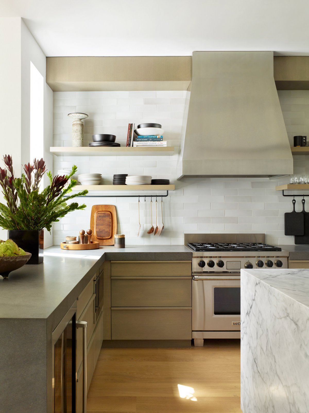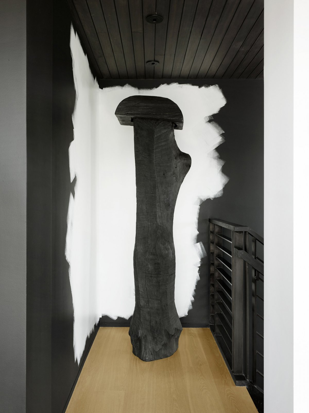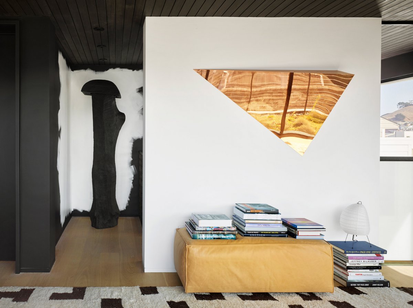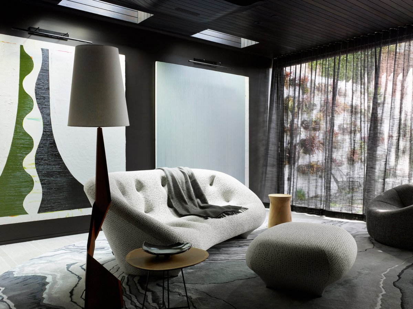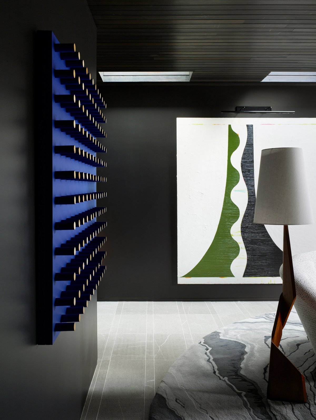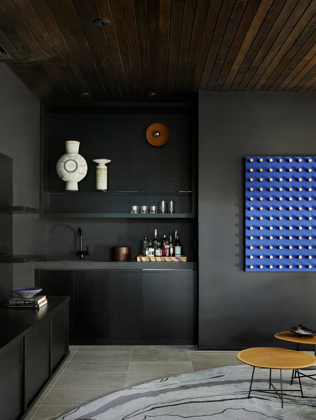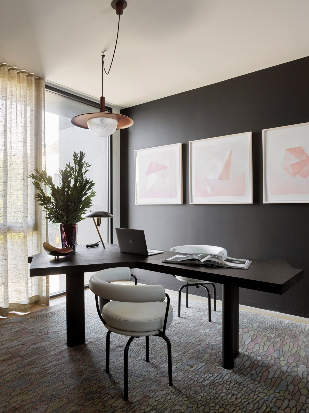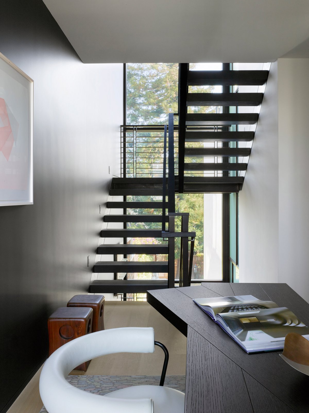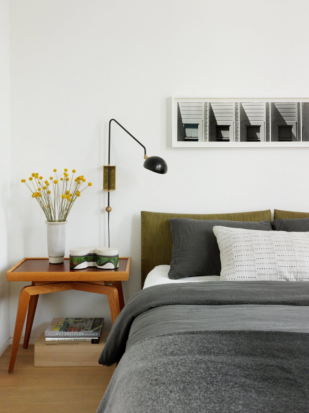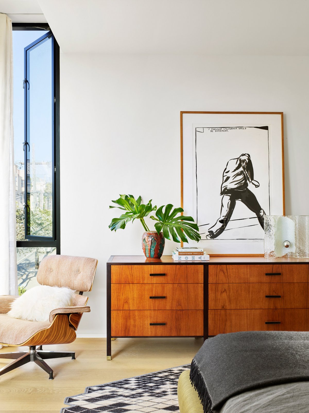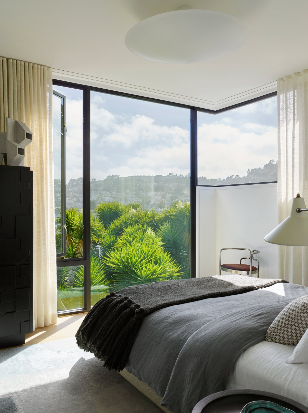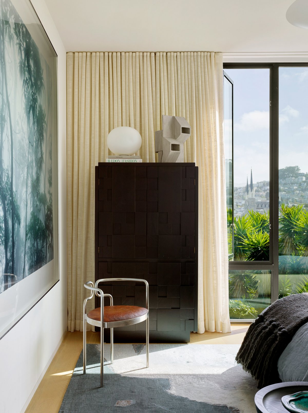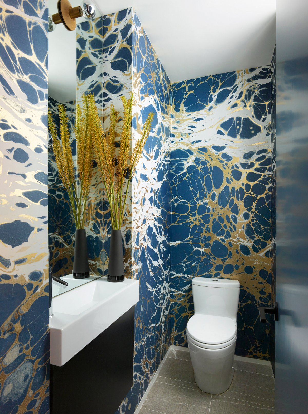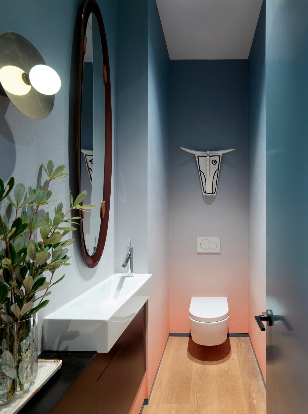
Bush designed the interior for the speculative house – a property built to be sold – in the Californian city's Noe Valley. The client, a tech entrepreneur, purchased the property while it was under construction and asked for it to feel homey and stylish, but not "too done".In response, Bush chose to furnish the four-storey residence with an eclectic mix of artwork and furniture designs that could have been collected over a long time.
Bush's studio designed a variety of furniture for the residence, including the dark wooden dining room table, a pendant light in the kitchen, two rugs and artworks.These and other contemporary designs were then paired with vintage pieces. Chosen works intentionally have contrasting features: matt and glossy; wood and glass; dark and light. The shapes of artwork and furniture vary from geometric to organic.
The client also has a keen interest in design. So for each piece of art or furniture that Bush's studio acquired, the team also purchased a book about the artist or designer, for the resident to educate himself further.Bush's renovation aimed to remedy a number problems with the existing design of the property, particularly details that "were not well selected or executed". Alterations included rearranging the rooms into a more open layout.
The kitchen, living and dining area form one space that runs the full length of the entrance level – accessed via a set of steps from the street.Bold yellow art brightens the living room, complementing the tones of the dark brown leather sofa, wooden table and pink chairs, and a custom steel and white cabinet. Pale curtains are draped in front of sliding glass doors that lead out to a patio facing the back garden, which was also landscaped as part of the project.
Bush chose darker paint for the walls that flank either side of the blackened steel and ebonised oak staircase, which connects the home's four levels.Similarly "smokey" decor features in the cinema room in the basement, while a muted palette was chosen for the master bedroom suite on the second floor. Walls were demolished on this level to create an office open to the stairs.Two bathrooms are redesigned with decorative wall coverings: one is adorned with a marble, blue and gold pattern, while the other has a gradient from pink to blue. On the top floor, a large sofa provides a cosy spot for enjoying the elevated views of San Francisco through large expanses of glazing. A sliding glass door opens onto a rooftop garden – one of series Bush added to make the most of the building's stepped form.
- Interiors: Jamie Bush
- Photos: Matthew Millman
- Words: Qianqian

