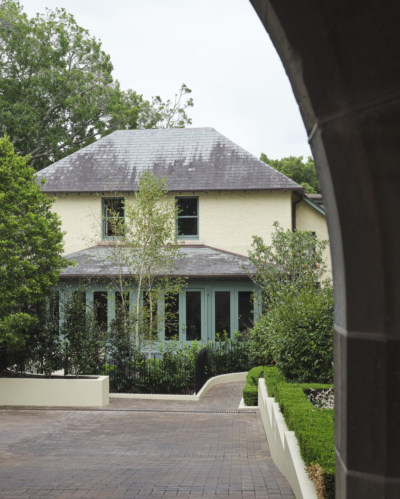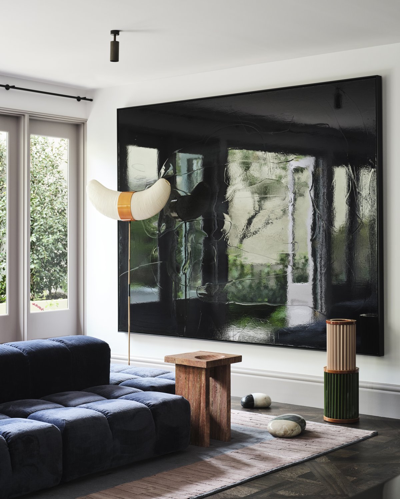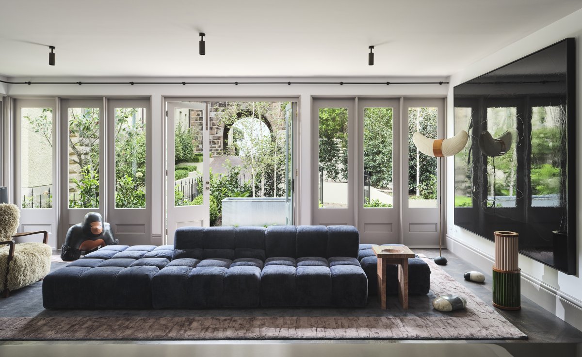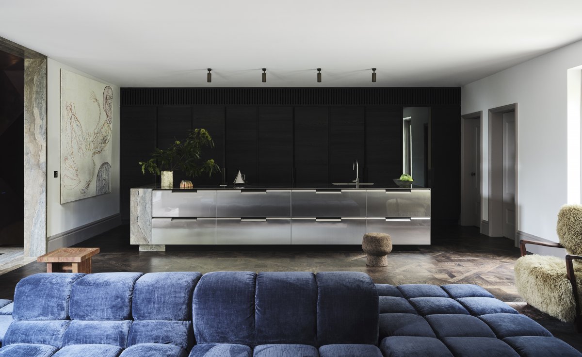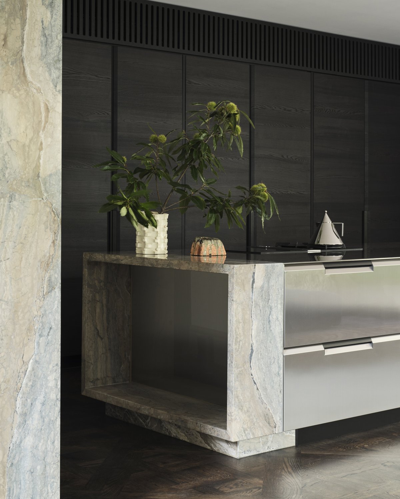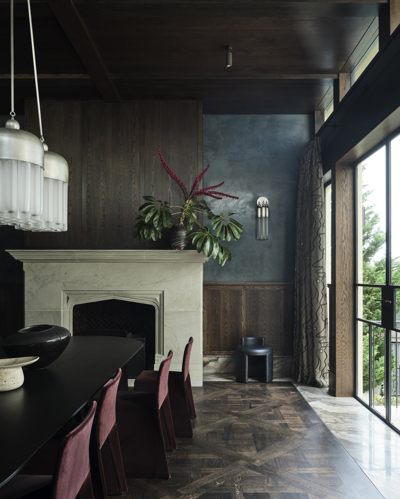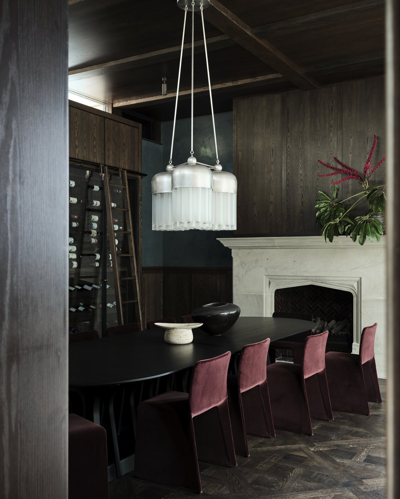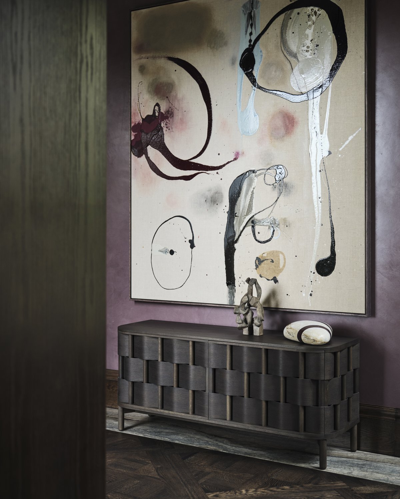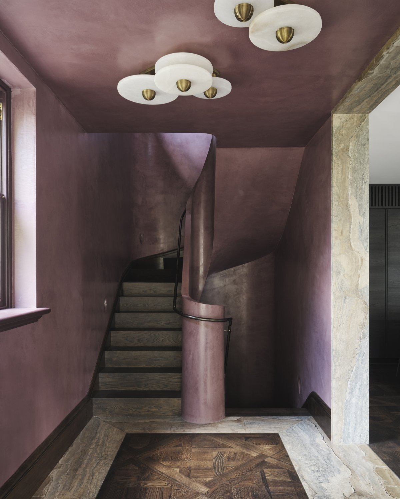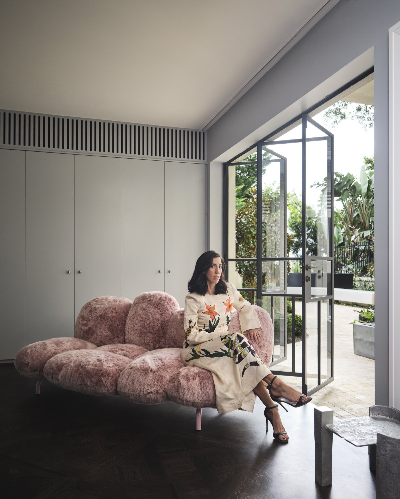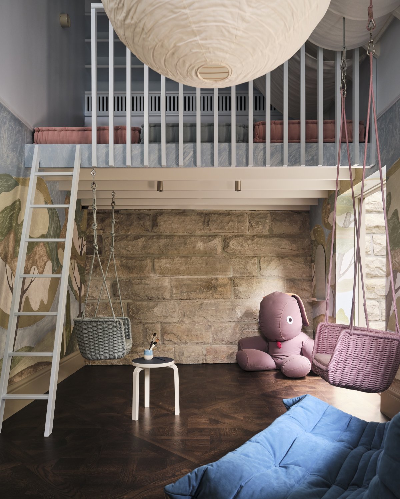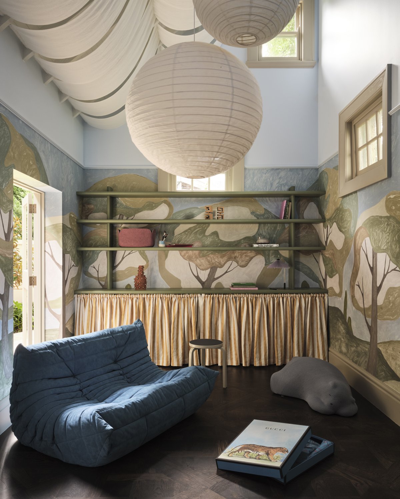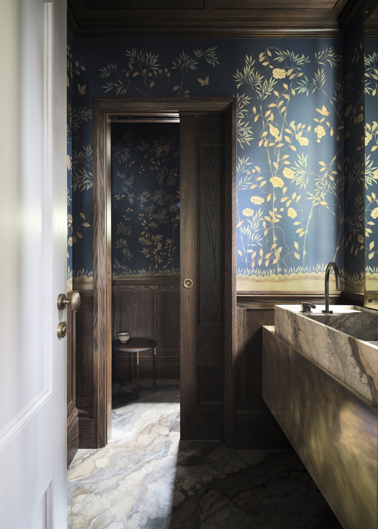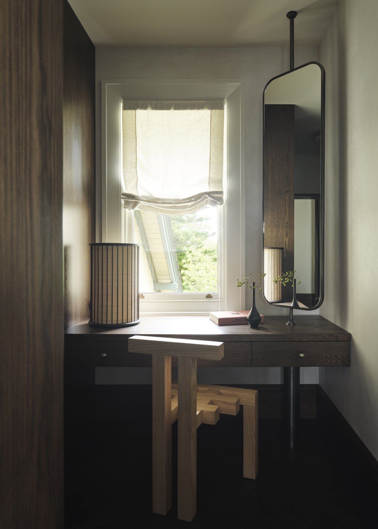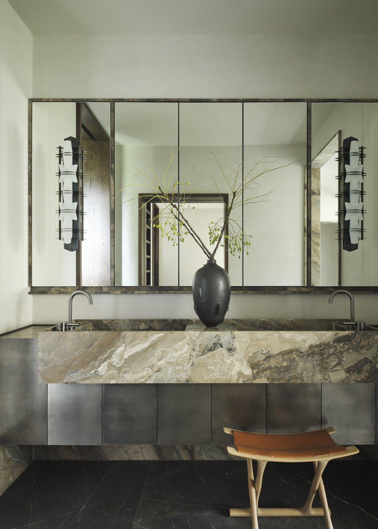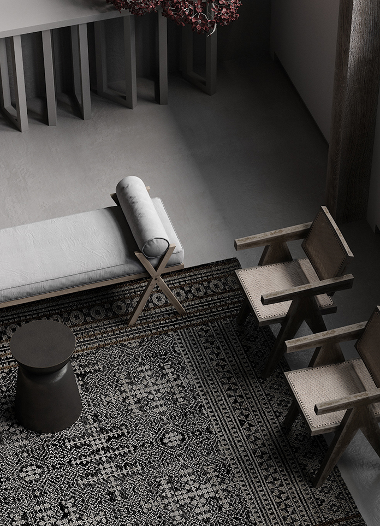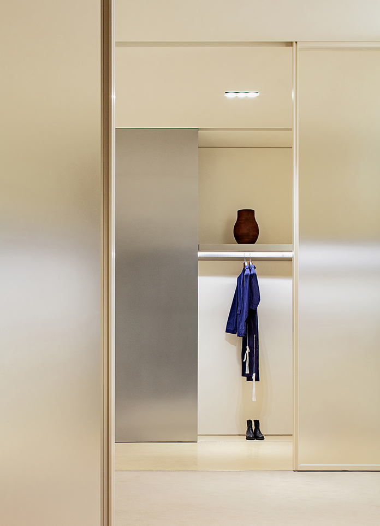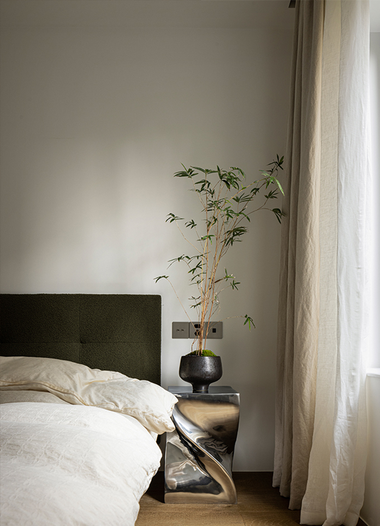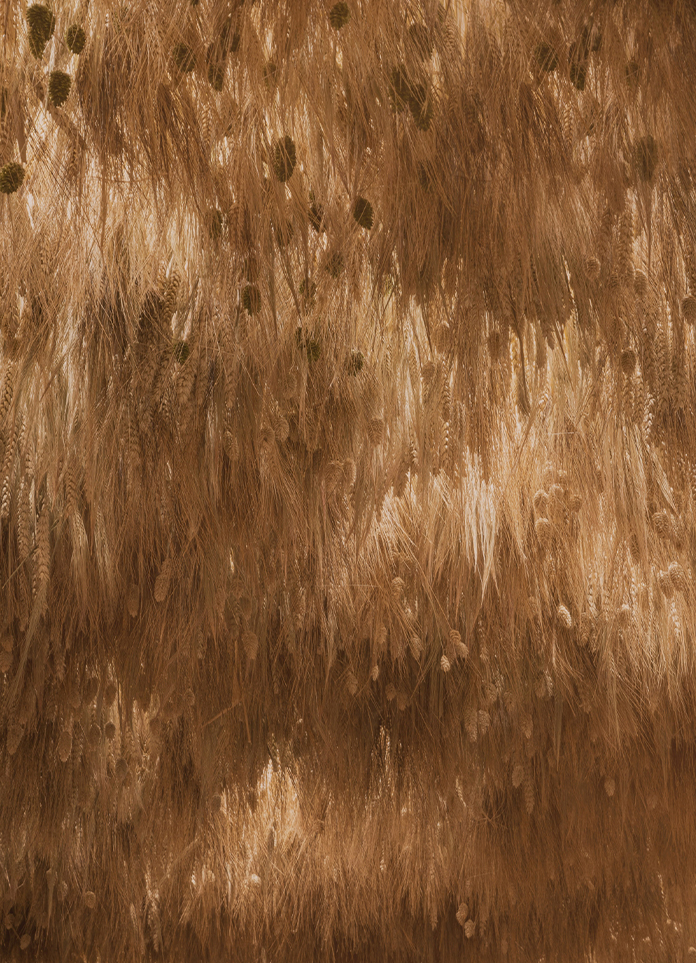
Collaborating with her clients for a second time within the historic walls of this 1913 Arts and Crafts style estate (designed by preeminent architectural firm Manson and Pickering) was a joyful experience for Jillian Dinkel and her team. Tasked with creating a secondary home to be used exclusively for entertaining, the ambitious brief drew inspiration from traditional English design reimagined through a modern gothic lens.
Transforming a three bedroom home into a suitable space for the client’s brief found the design team rearranging the floor plan to include a commercial grade kitchen, grand dining room and wow-factor powder room to rival some of our client’s favourite venues. We converted the home’s bedrooms to completely new purposes including a pilates studio, playroom and art studio.
Throughout this transformative project, meticulous attention to detail, proportion, and craftsmanship reigned supreme. Every aspect of the estate's design, from the grand architectural features to the smallest decor accents, was meticulously curated to evoke a sense of timeless elegance and refined luxury.
Jillian's comprehensive services for this estate encompassed the interior design and selection of all furnishings and decor. With her discerning eye for beauty and her unwavering commitment to excellence, Jillian ensured that every element of the estate reflected the unique vision and lifestyle of her discerning clients.
The home sparks interesting conversation around the security and privacy conscious and lends a completely new luxurious view on‘staying in’ for the night.
- Interiors: Jillian Dinkel
- Styling: Joseph Gardner
- Landscape: Myles Baldwin Design
- Photos: Dave Wheeler
