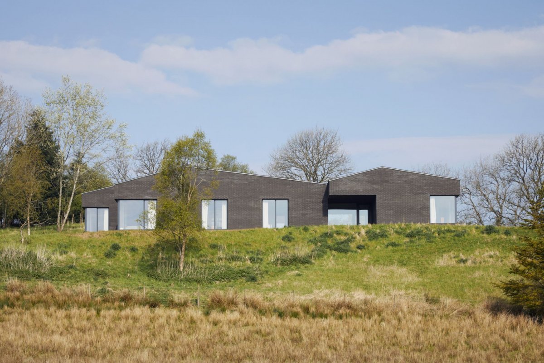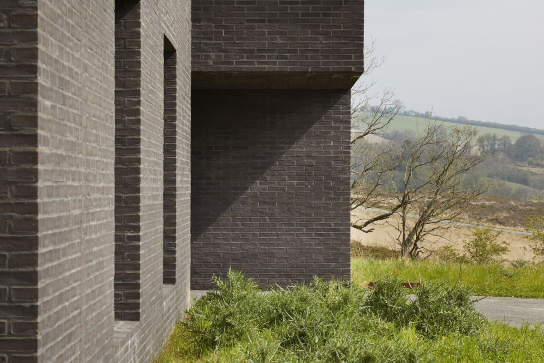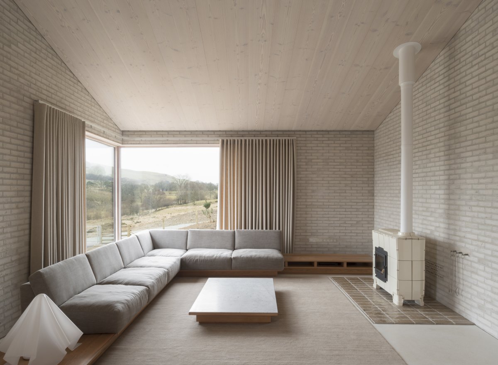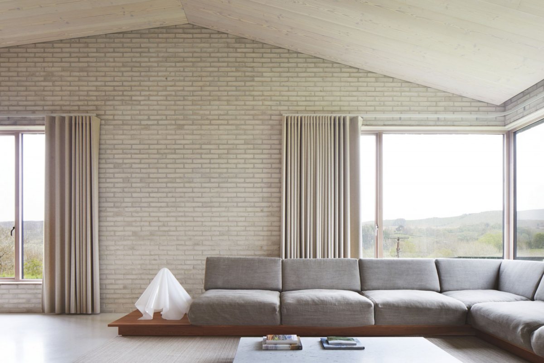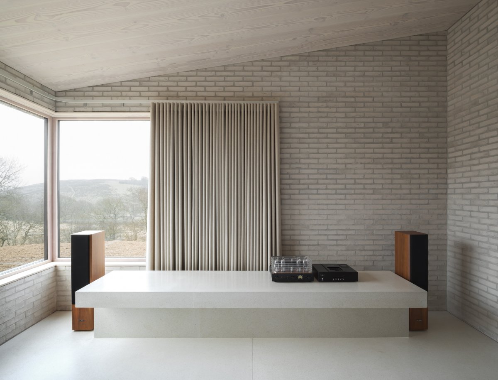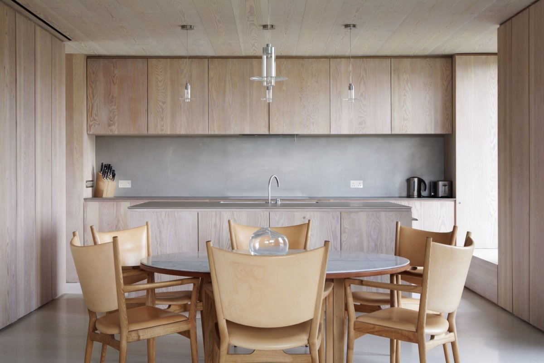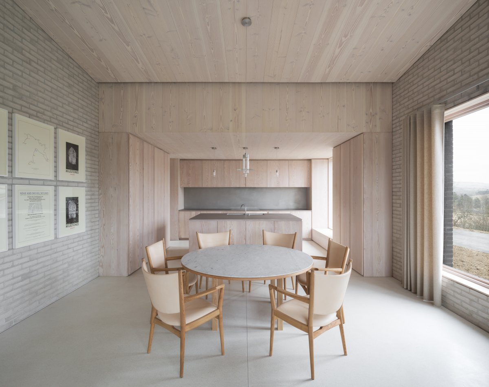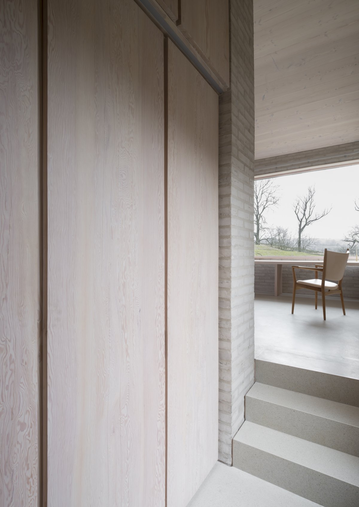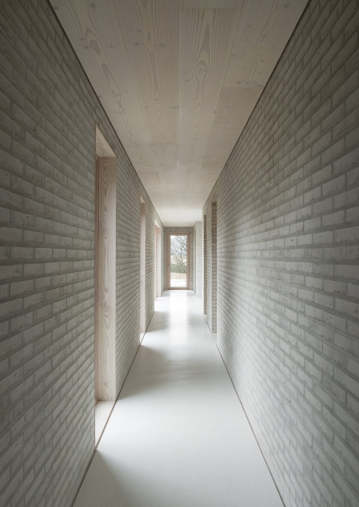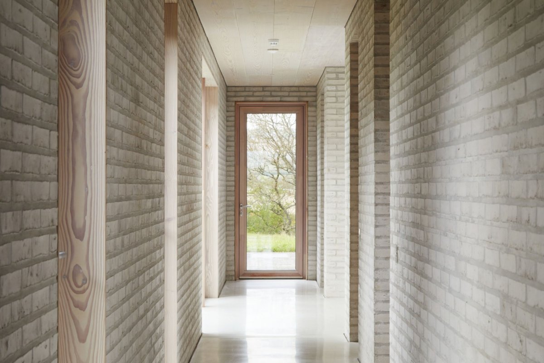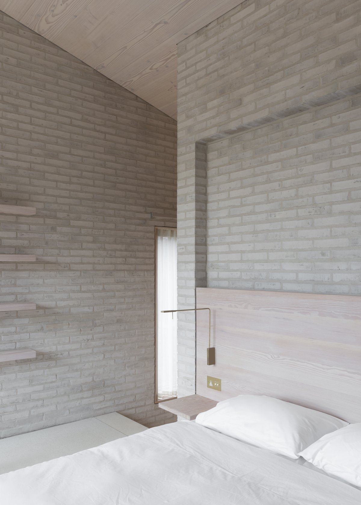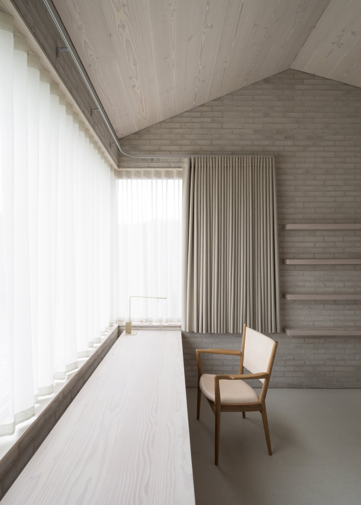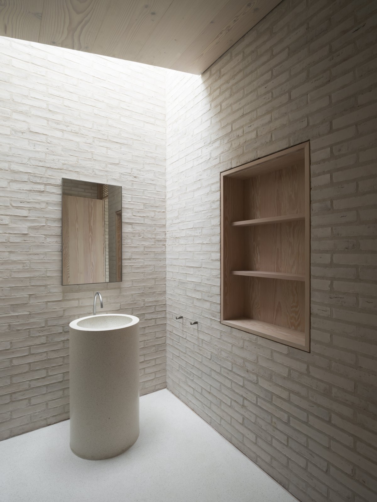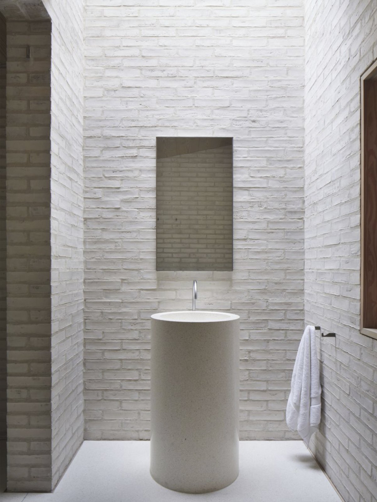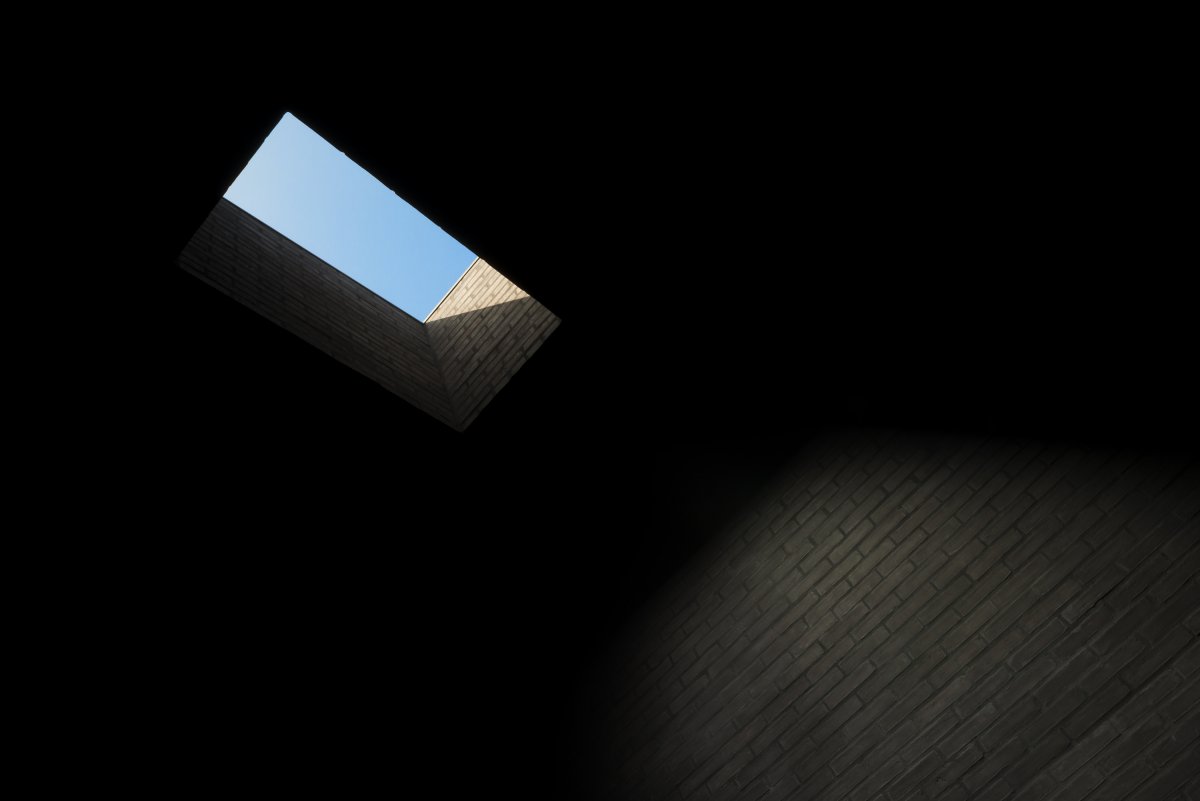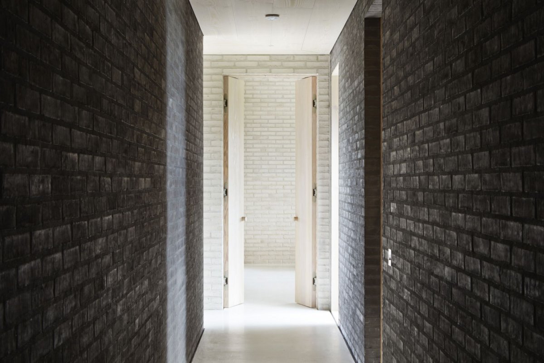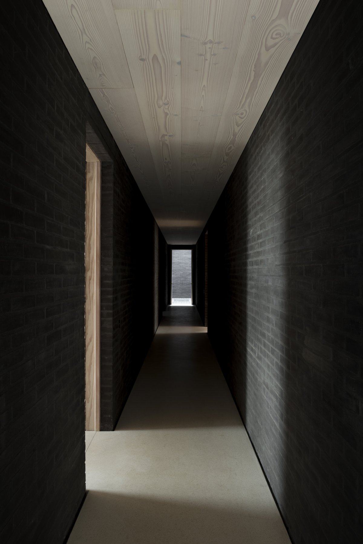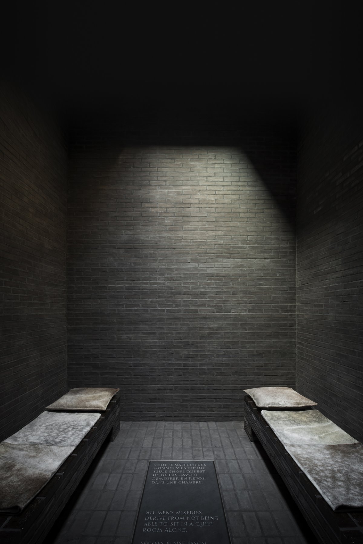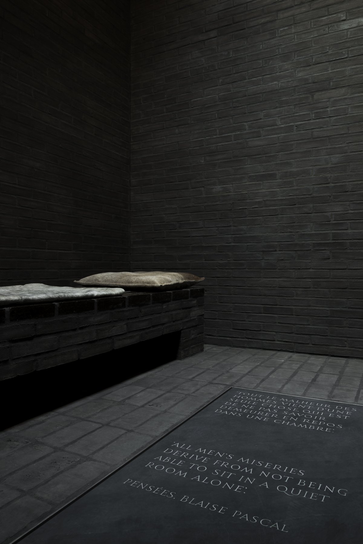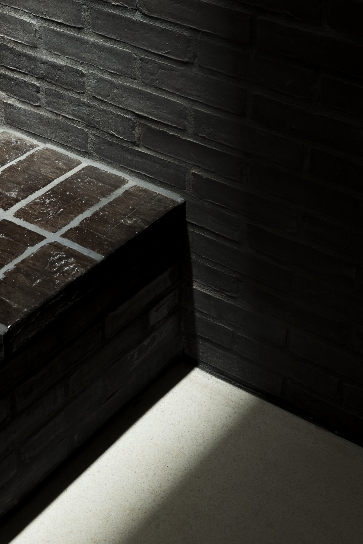
From the very beginning, the idea behind the Life House designed by John Pawson was an uncompromising modern design. Living in different types of architectural space, the trophozoites with aggregation and orientation produced a composition combining with the collapse of the earth.
The spread of gorse around the black heather is reflected in the dark exterior brick walls, while the rough moor grass provides a reference for the light brick used indoors. The functions of the house are arranged as a series of independent folds that open up two corridors. These channels form right angles and have the effect of extending the interior landscape. Houses are designed to allow groups living nearby to spend time together or apart. The spatial arrangement has the same character as the cloisters of the monastery. The light and dark of the corridors not only represent the connection between different parts of the house, they are key architectural experiences, and each has its own unique character.
In the spirit that created contemporary Walden, the concept of public and private dorms supports and enriches specific ceremonies and events. Throughout the Life House, this will translate into optimized equipment inventory and functional conditions.
- Interiors: John Pawson
- Words: Gina

