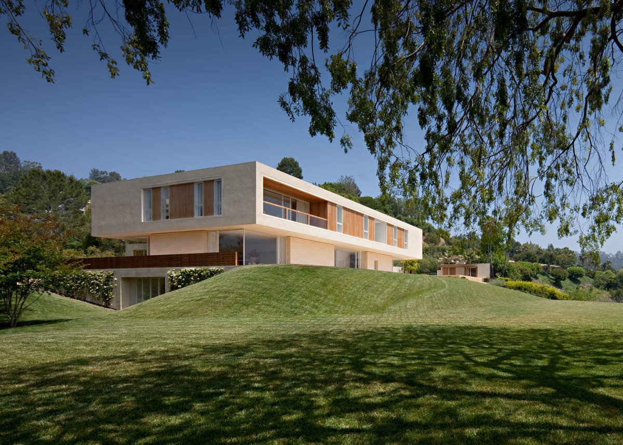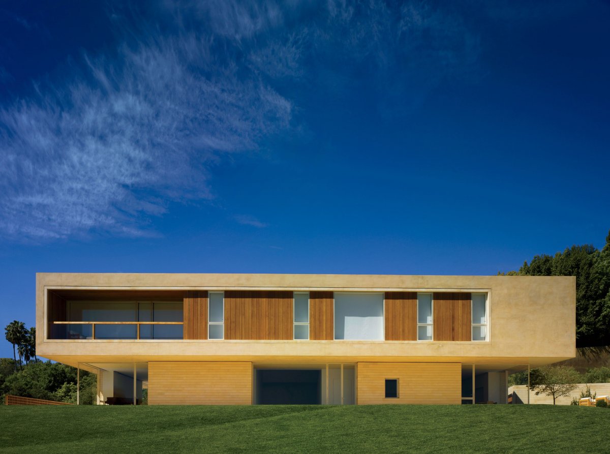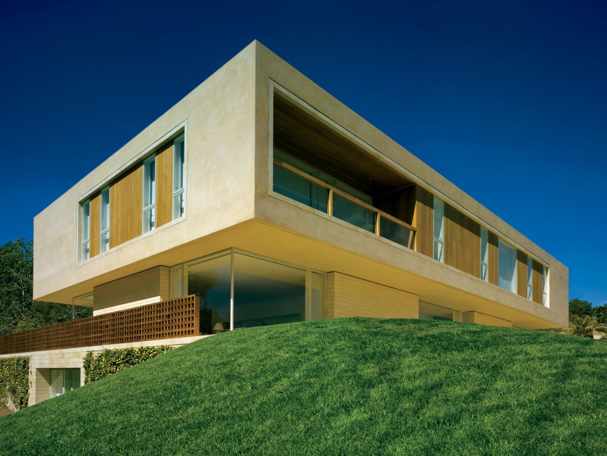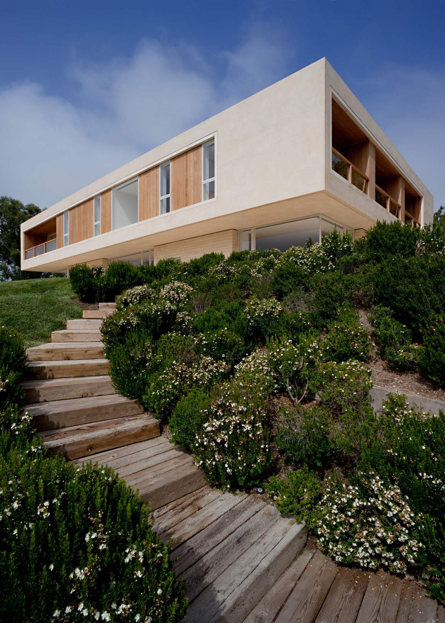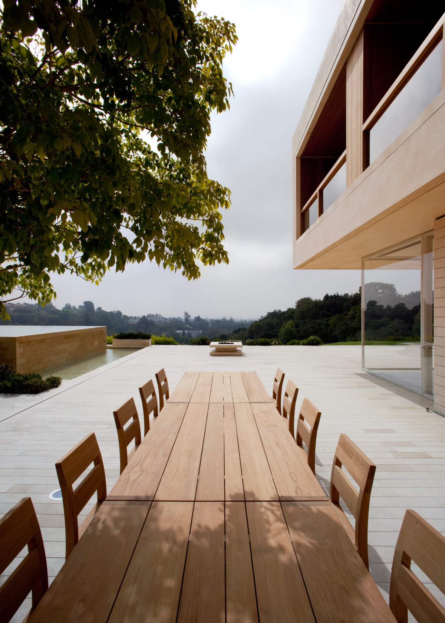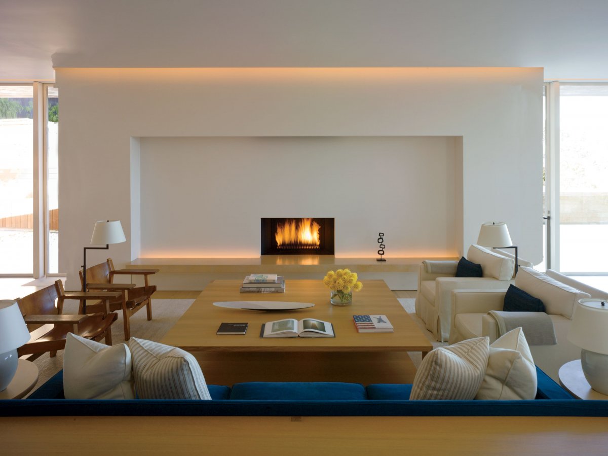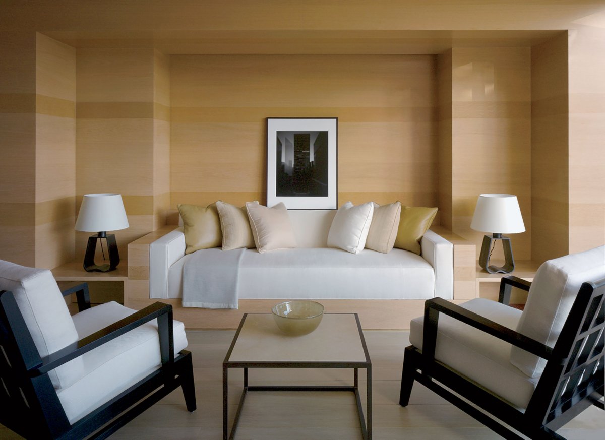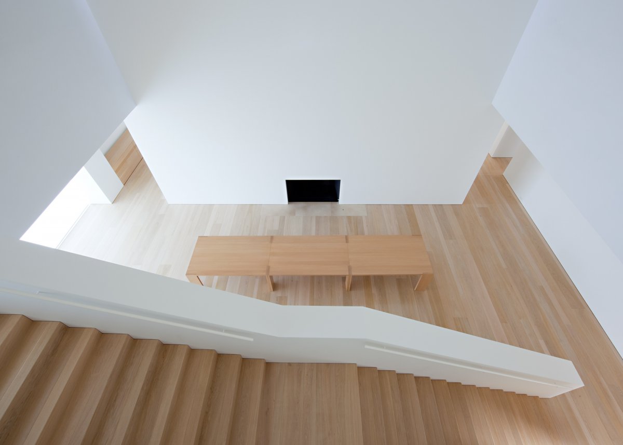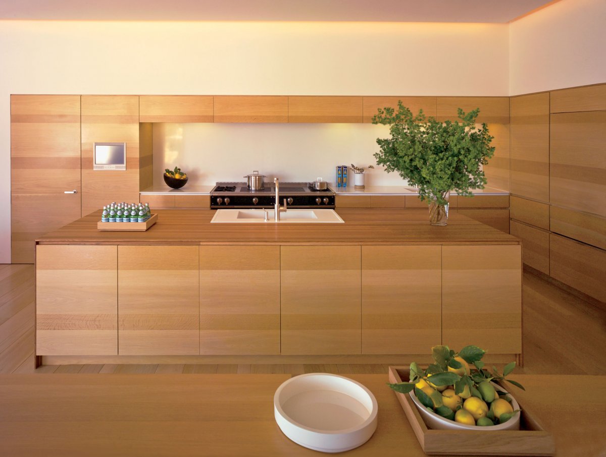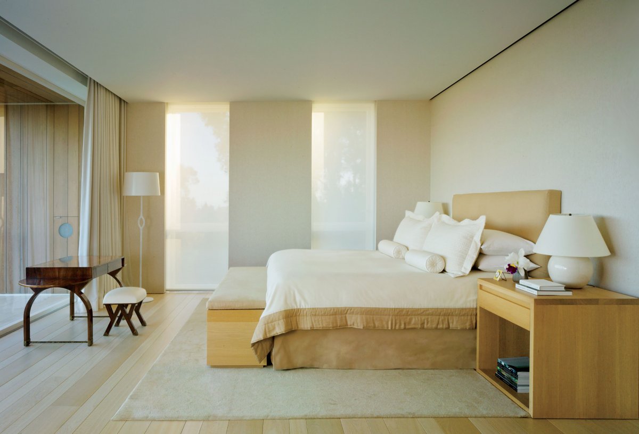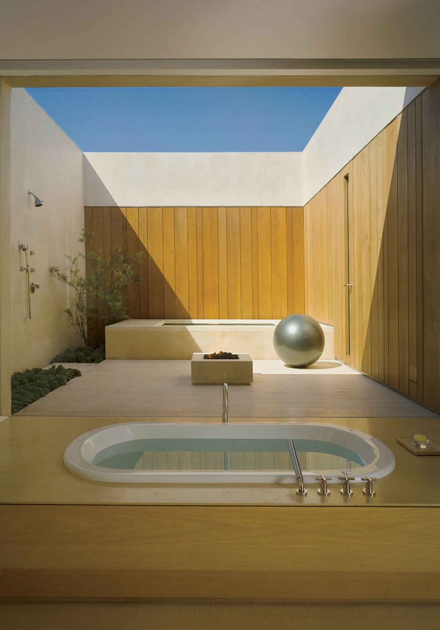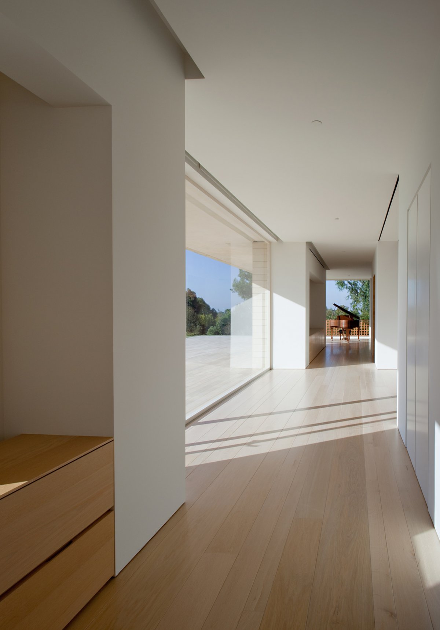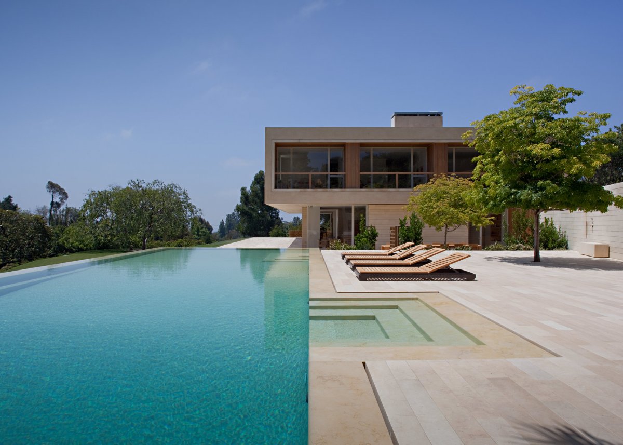
Perched on a hill overlooking Los Angeles, the family home takes the form of two different horizontal volumes, one stacked on top of the other. The lower volume is visually anchored in the landscape, with the cantilevered upper level appearing to float.
The stunning architectural impression is enhanced by a different material treatment that contrasts with the firmness of the limestone and the light rhythm of the vertical planks. The structural configuration of the house increases the space on the upper floor and gives the ground floor an open character in terms of the layout and the relationship between the indoor and outdoor areas.
- Interiors: John Pawson
- Photos: Gilbert McCarragher
- Words: Xran

