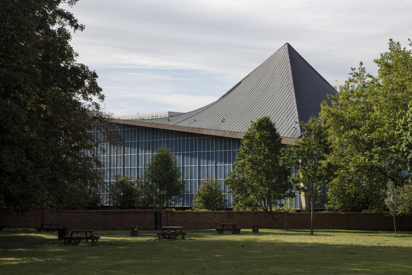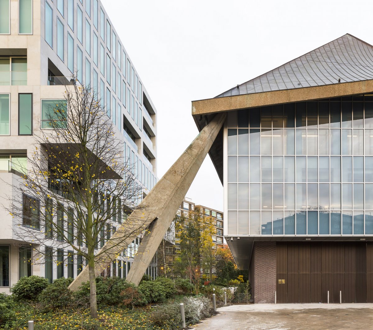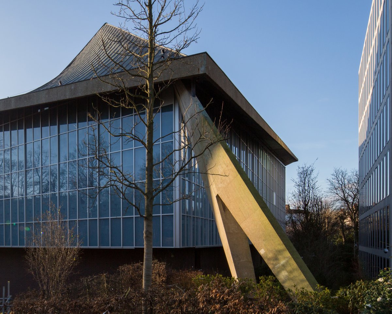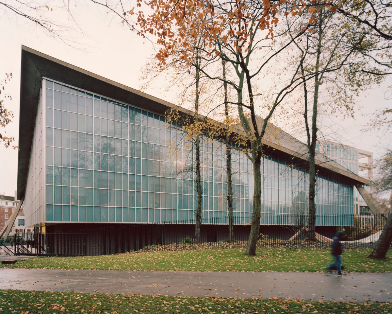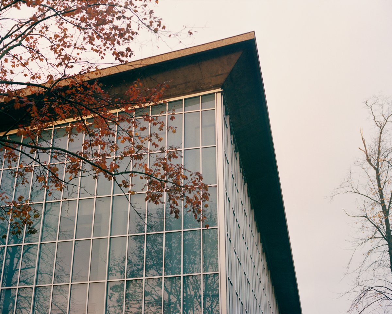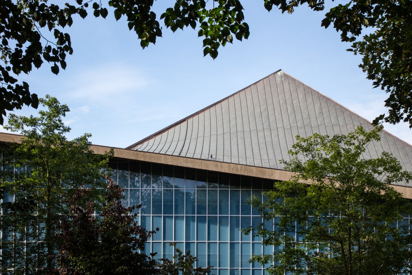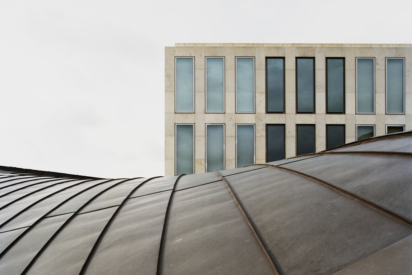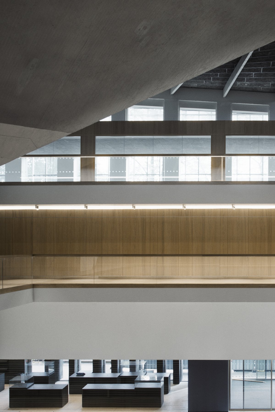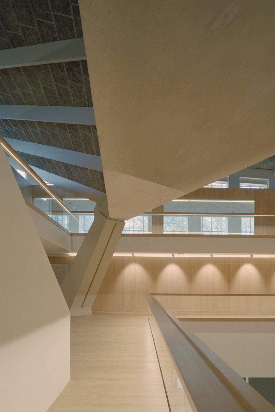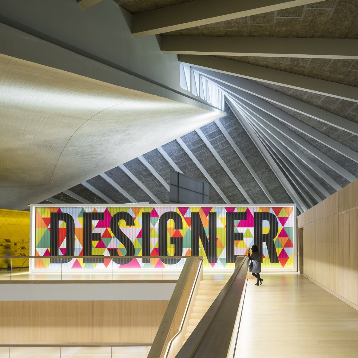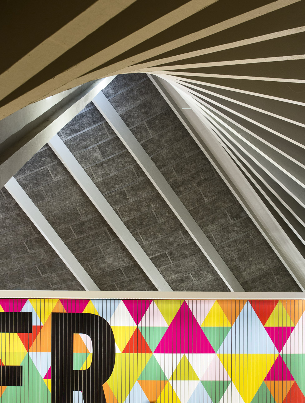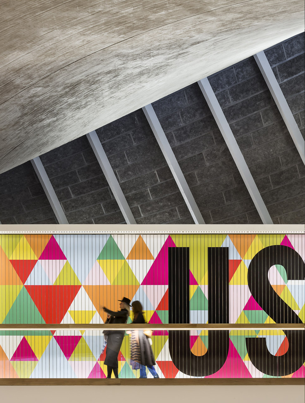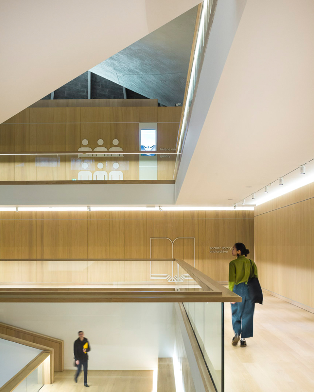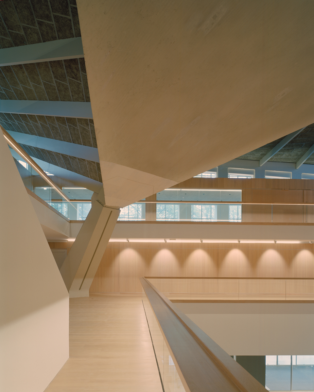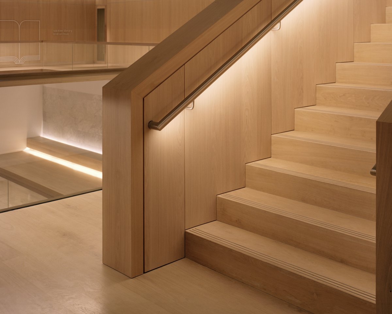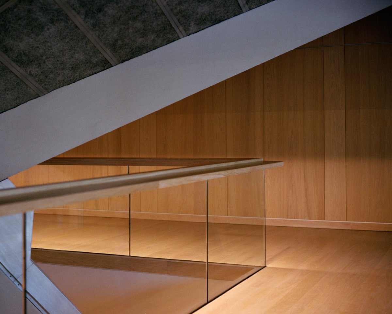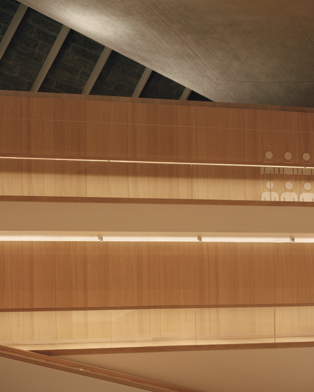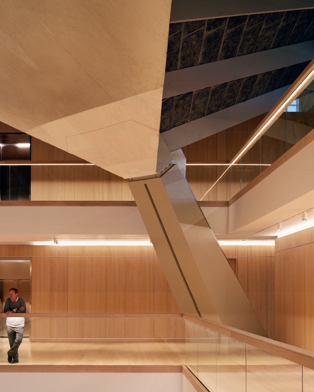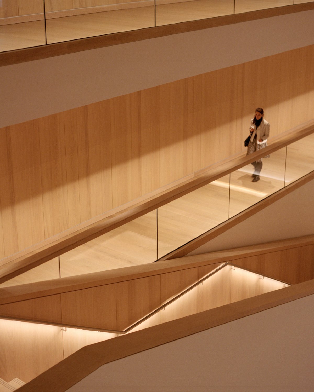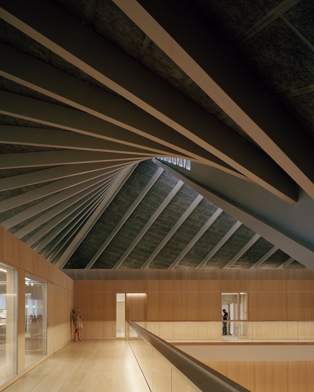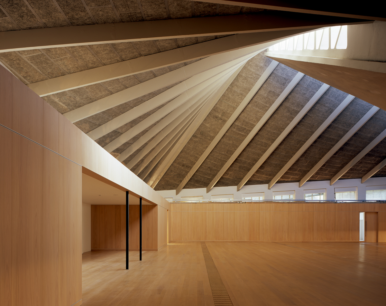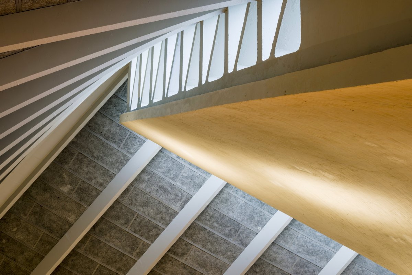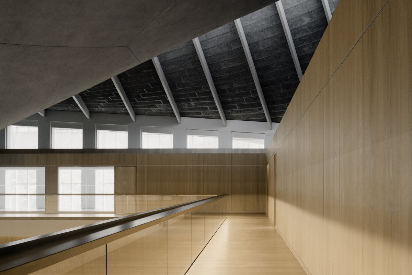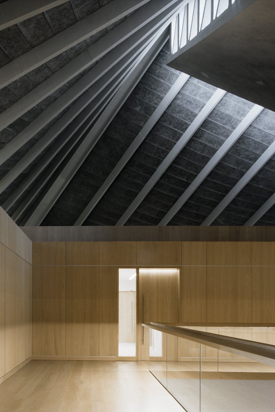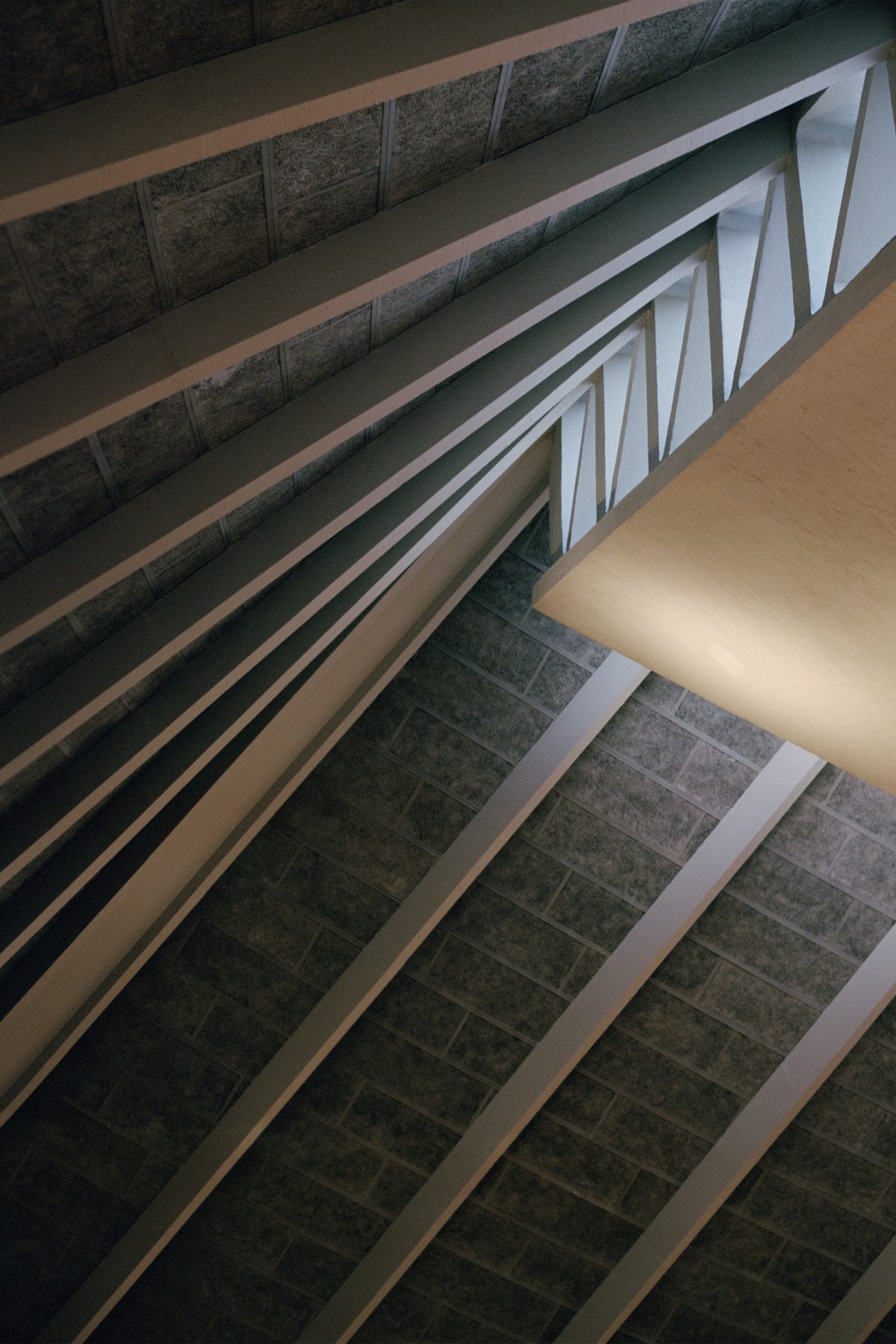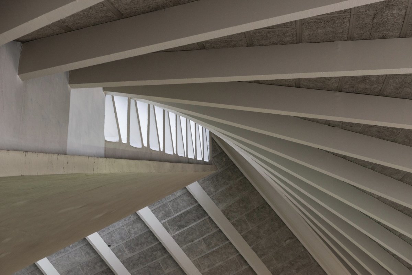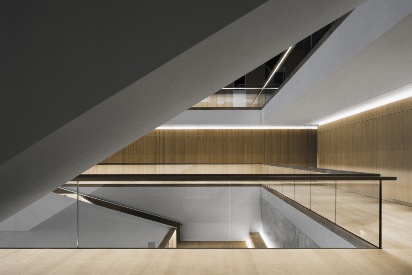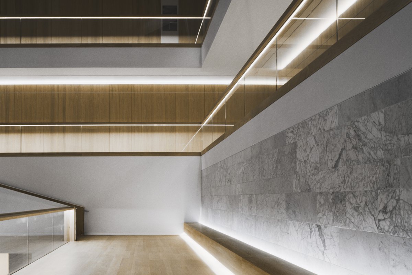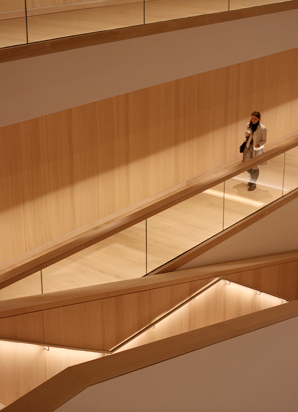
In December 2007, CONSIDERING the potential of the Commonwealth Institute site, OMA, along with other architectural firms, was invited by Stuart Lipton, vice chairman of Chels, to design a museum. OMA’s proposal sought to save the grade II* listed building by reinjecting life into the modernist monument, the new home for London’s Design Museum, while retaining its distinctive copper roof and parabolic form.
OMA with Allies and Morrison were the architects responsible for the design of the refurbished structural shell and external envelope of the building. The project required a close working relationship with Design Museum interior architects, John Pawson.
Significant and complex refurbishment works were carried out, including the wholesale reconfiguration of the structure and basement excavation to increase floor area and organisational efficiency to suit the needs of the Design Museum, while balancing the retention of the dramatic views to the underside as agreed with heritage officers.
The facades have been completely replaced to fulfill contemporary technical building standards. The glazing was redesigned and replaced to retain the pattern of the fenestration and the blue-glass appearance of the original RHWL building. This new system permits controlled daylight into and views out of future museum spaces. Original stained glass panels were removed, refurbished and reinstated to be enjoyed by future visitors to the Museum.
- Architect: John Pawson
- Interiors: Allies and Morrison OMA
- Photos: Nick Guttridge Luc Boegly & Sergio Grazia Philip Vile Luke Hayes James Harris
- Words: Gina


