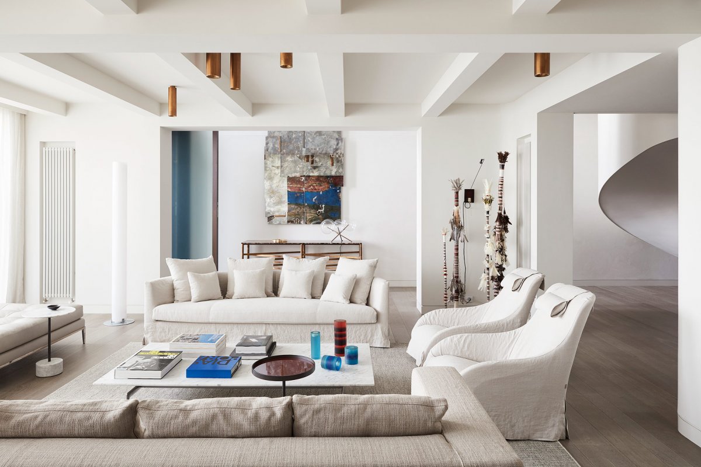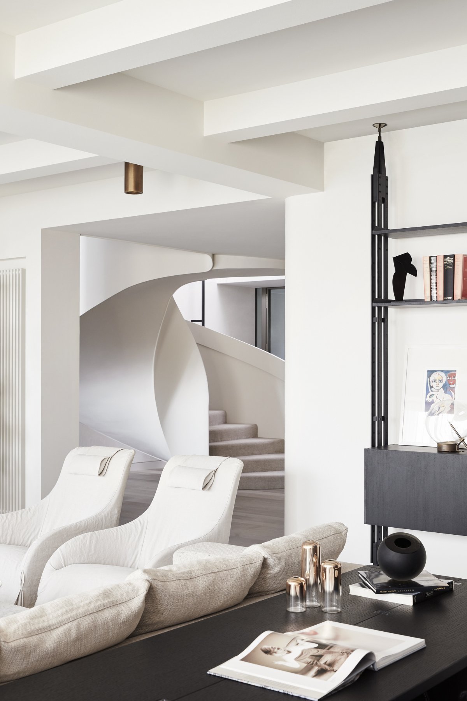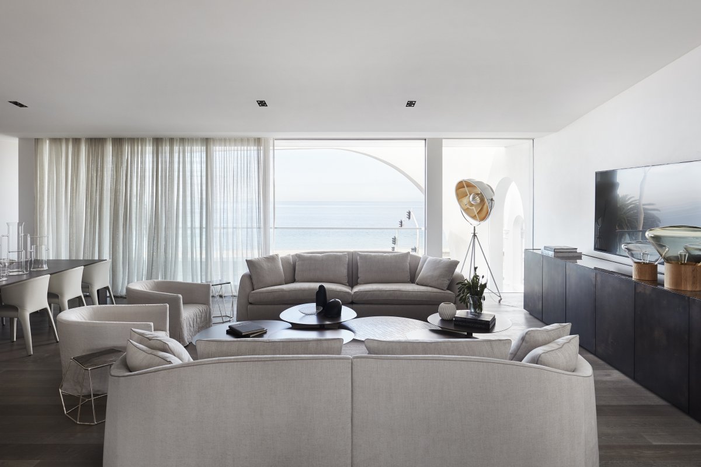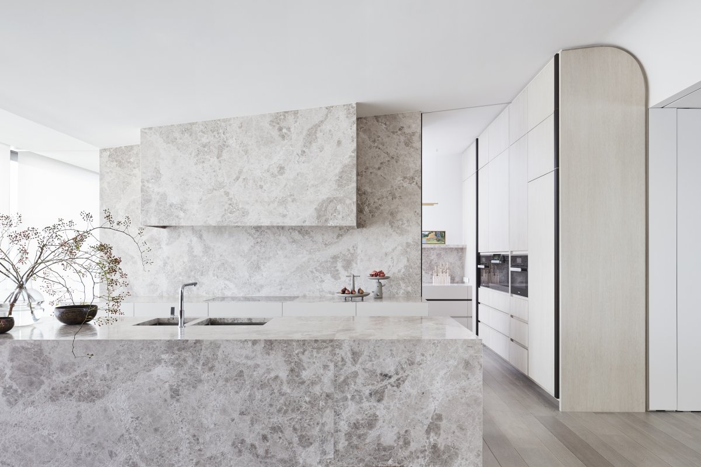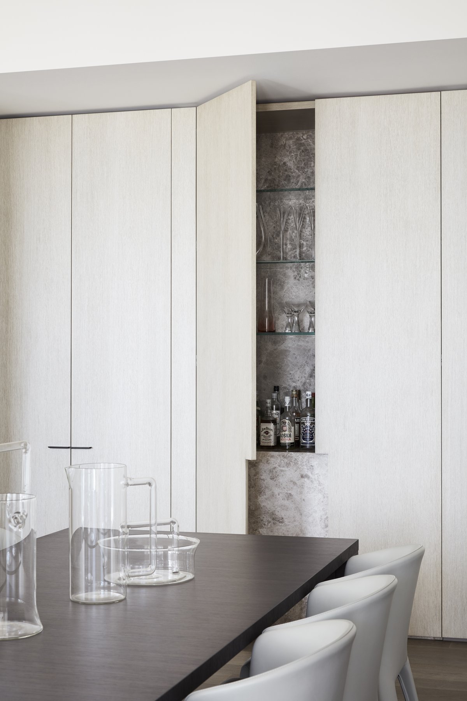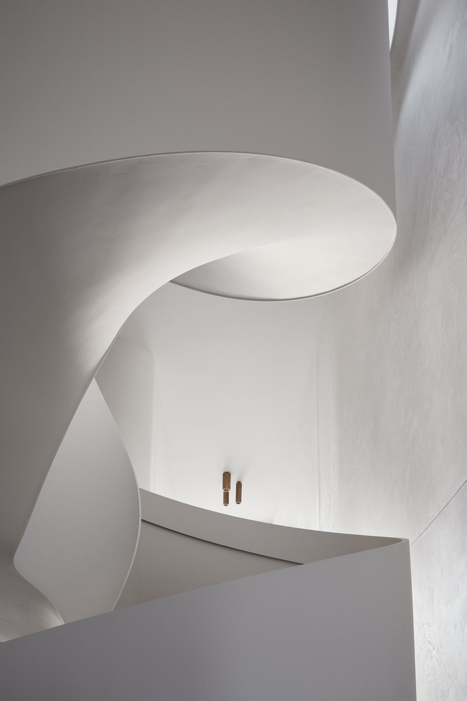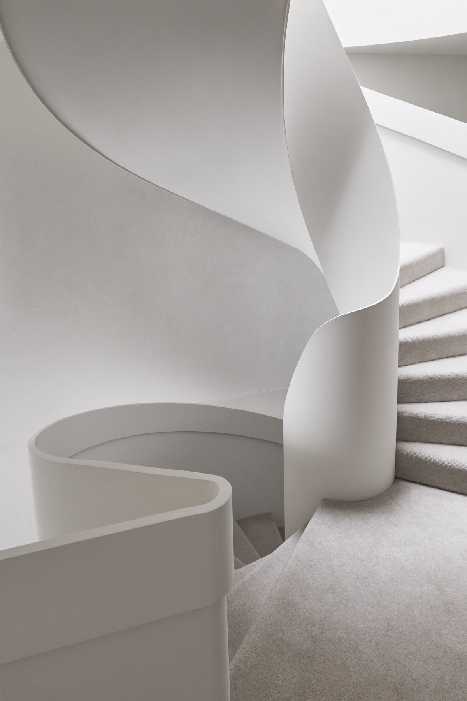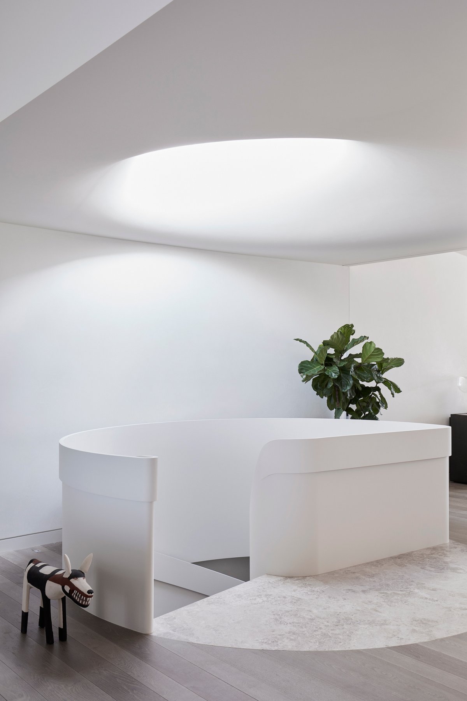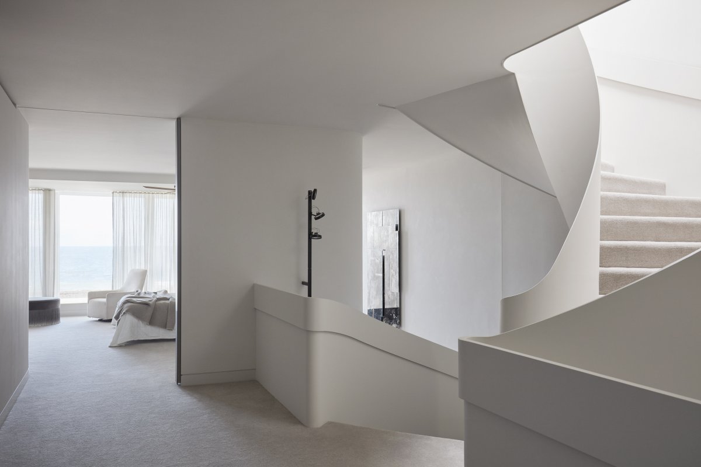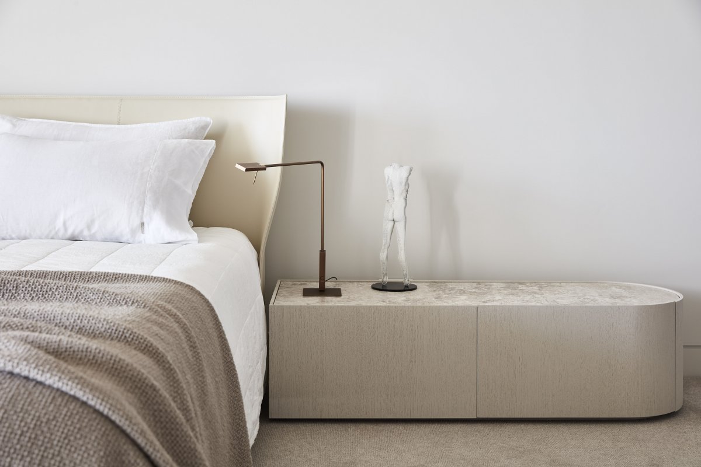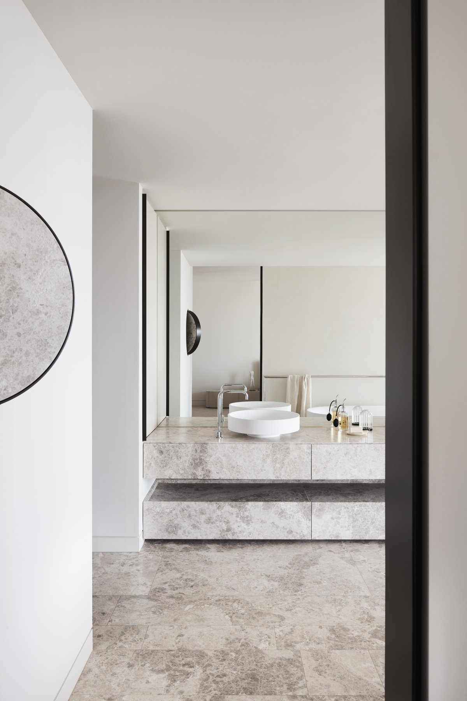
Arc Side is a three-storey residence that has been significantly renovated by Jolson Architecture. Initially completed at the turn of the century for its current owners, the house was transformed meticulously by the Melbourne-based practice with the help of Leone Constructions.
The original design created by Cox Carmichael in 2001 sustained the inspiration for Jolson. With the simple, sweeping curves and inverted arch of the original concrete facade widely referenced throughout the new design.Retaining the roof and building envelope, internal walls and floors were removed to allow for more fluid and interconnected spaces. The facade was simplified by Jolson, allowing for the curves to become a subtle feature within every space, be it the gentle curved polished plaster walls, or the forms of the ceilings.
Jolson’s extensive repertoire of bespoke homes typically are orthogonal in form, with defined corners and edges a trademark of the firm’s design. Arc Side represents an unprecedented project undertaken by the team, with the subtle curvature of the facade and the fascinating spiral staircase a highlight of the house’s new look. Mindful of not only creating appropriate spaces for their clients, Jolson allowed for a more timeless aesthetic that will reign true through generations.
With the large residence spread over three levels the spaces are far from overwhelming. The kitchen and living areas located on the top level take advantage of the views and light, while the master suite is on the middle level. Jolson did not only strategically zone these levels to allow for family and guests, but also manipulated the spaces, with cleverly concealed sliding doors creating flexible spaces and privacy when required.
- Interiors: Jolson Architecture
- Photos: Lucas Allen
- Words: Qianqian

