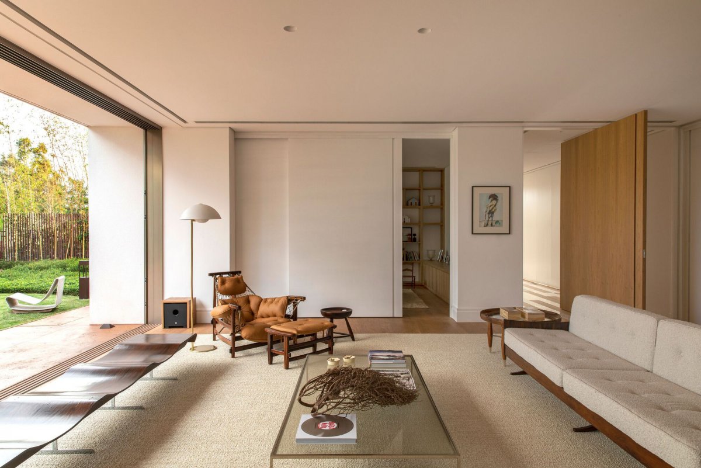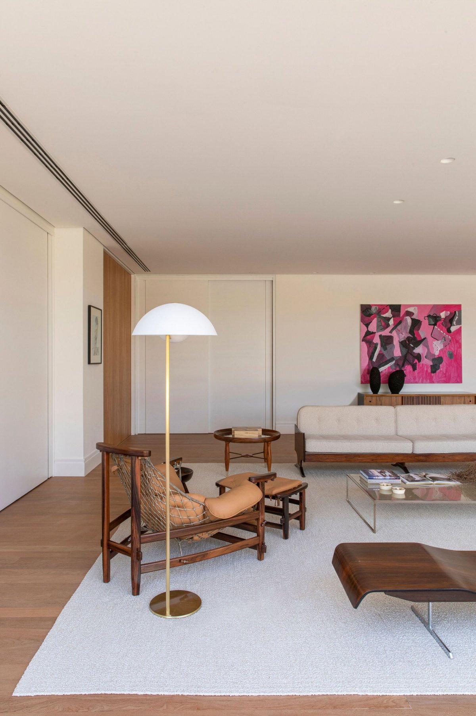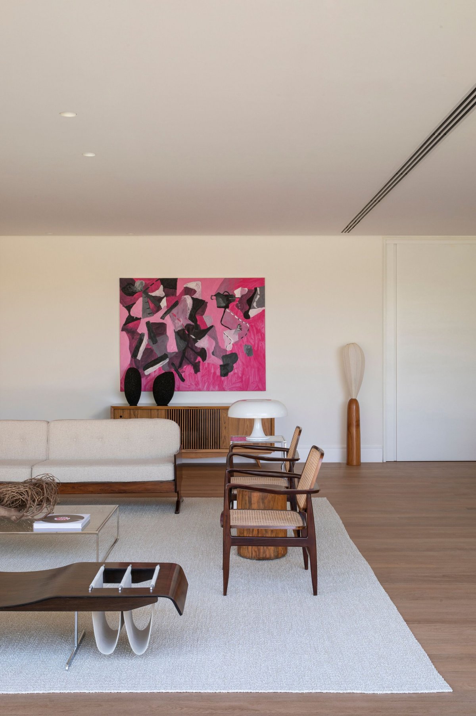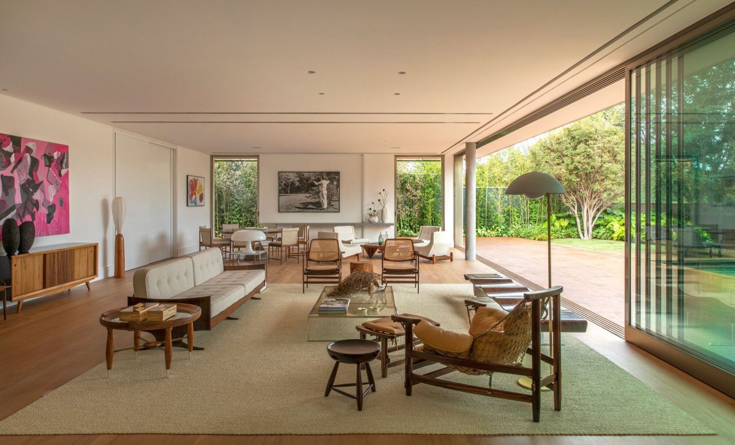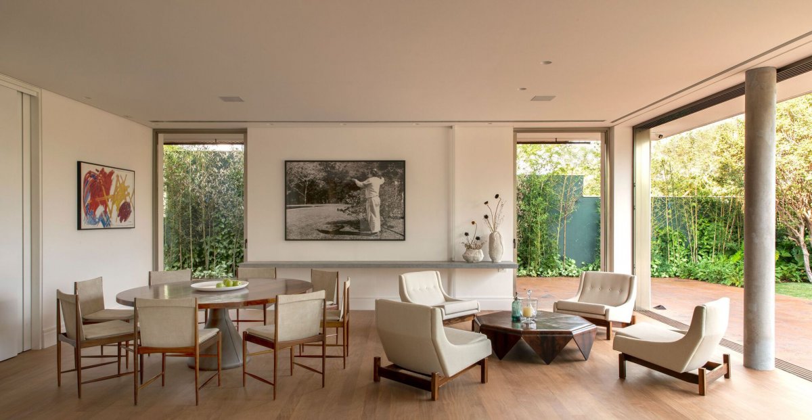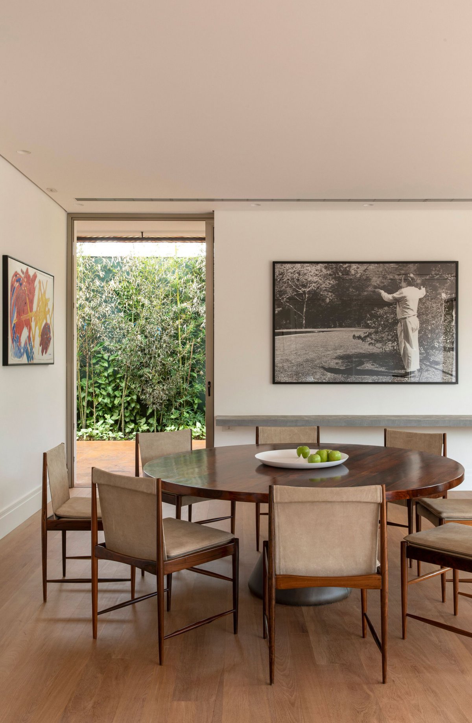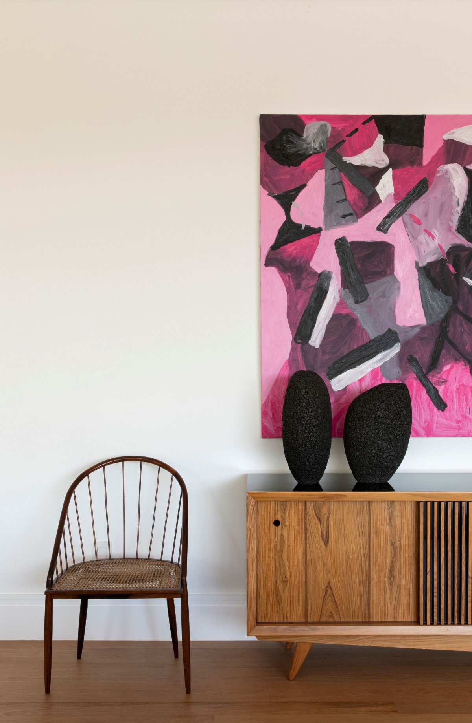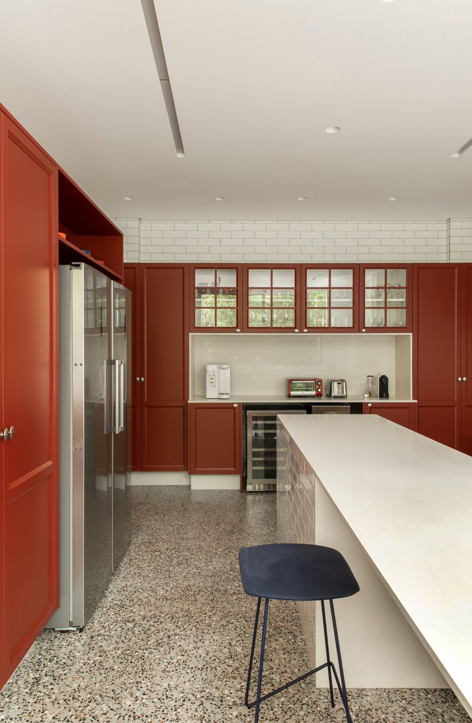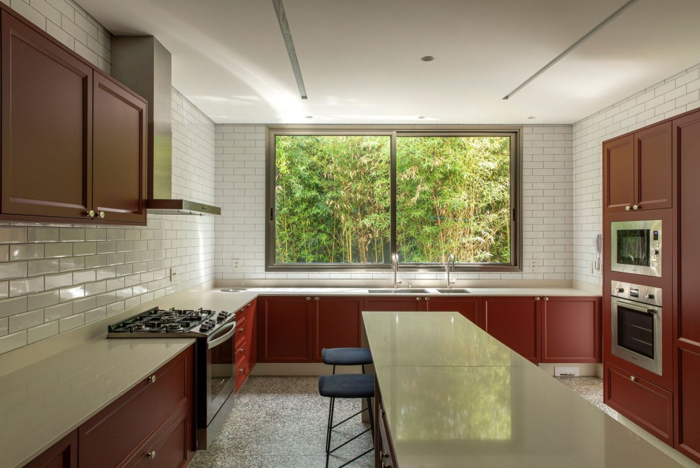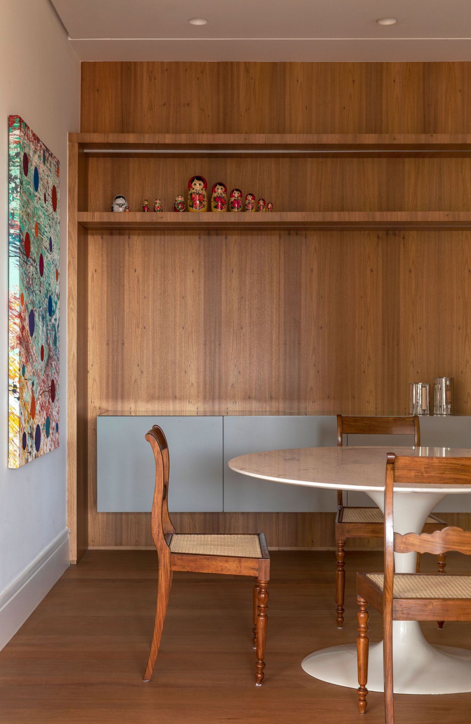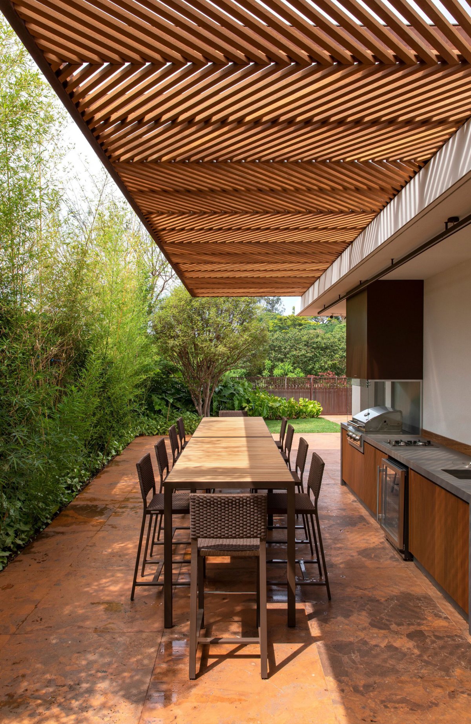
Despite the abundant flora and fauna, Brazilian architecture often resists finding strategies to integrate the house with the natural environment, whether within the urban center or entangled in the various Brazilian biomes.
Here was an exceptionally bright forest, as if she owned the land herself. Blinding the facade, respecting the privacy that residents sought, and opening the living spaces of the residence to this forest on the side of the lot, without making appropriations, became the project's conceptual key.
The path designed of stone and wood that cuts the axis of the ground floor allows users to enter the house through an unlit corridor that only has artificial light; like a tunnel where you go blind, and when you leave, you can glimpse the light and recognition of a spacious environment, illuminated and framed by nature, the living room.
The search for an architecture that would translate not only personal taste but the simplification trend that Juliana Risso Arquitetura seek in our lives was taken as a side - after all, all the space and architecture conceived should be designed to be occupied by dreams, people, and their objects. Thus, a residential project is born for a couple and their two children, who love the history of modern architecture, visual arts, music, and its bossa nova.
The program is based on an intimate house on the upper floor, with all rooms opening onto an extensive open veranda, and a long solarium, as a contemplative area that guarantees natural ventilation and lighting. The windows are at the level of the forest treetops, and aluminum brises-Soleil filter the light inside, creating a great feeling of thermal comfort even on the hottest days.
- Interiors: Juliana Risso Arquitetura
- Photos: Felipe Araujo
- Words: Gina

