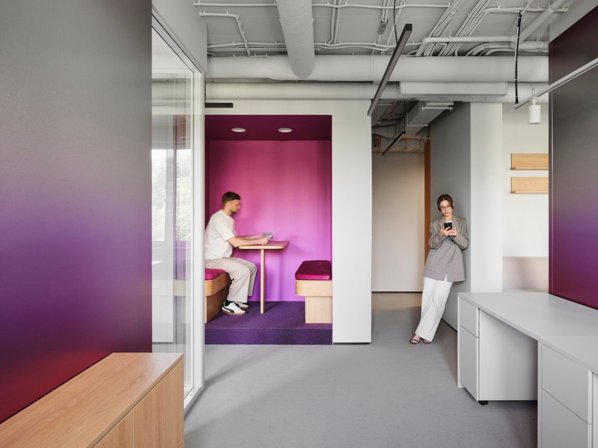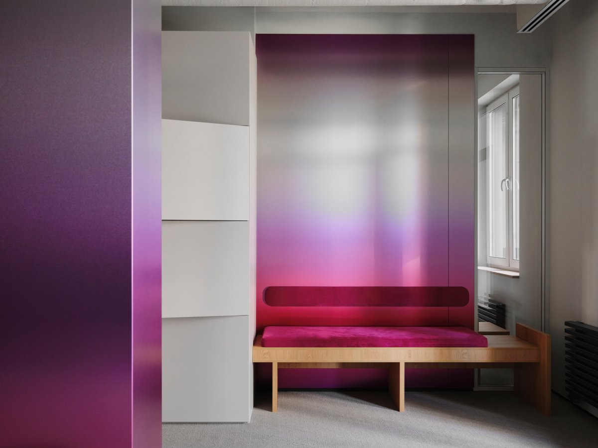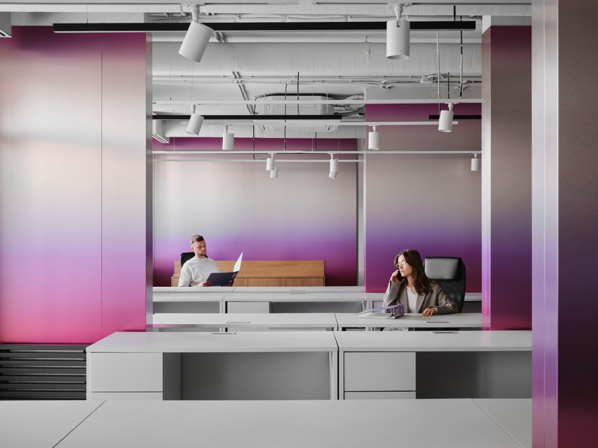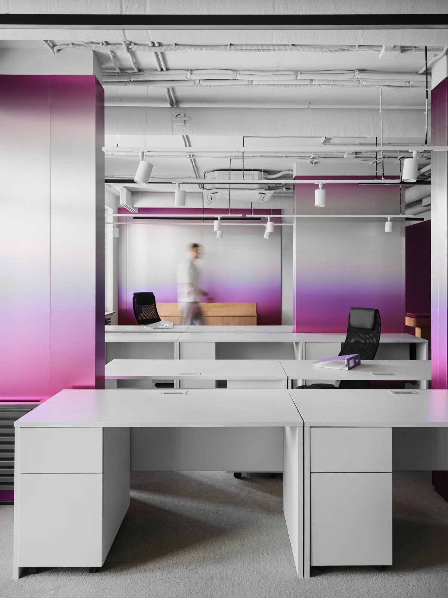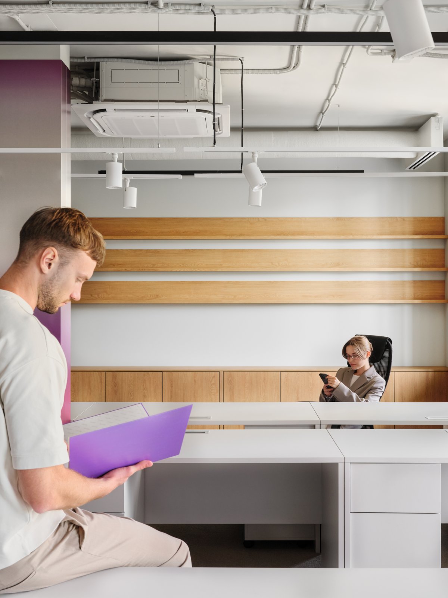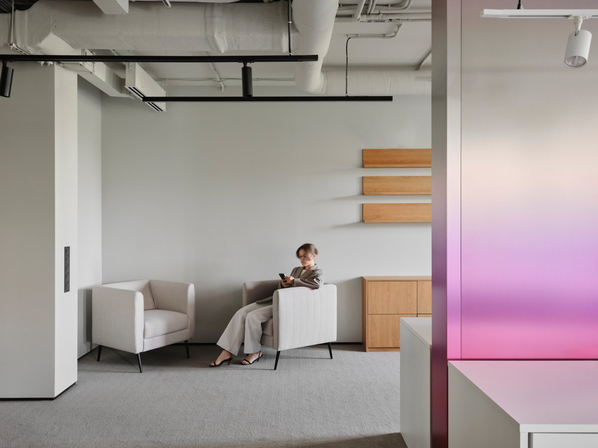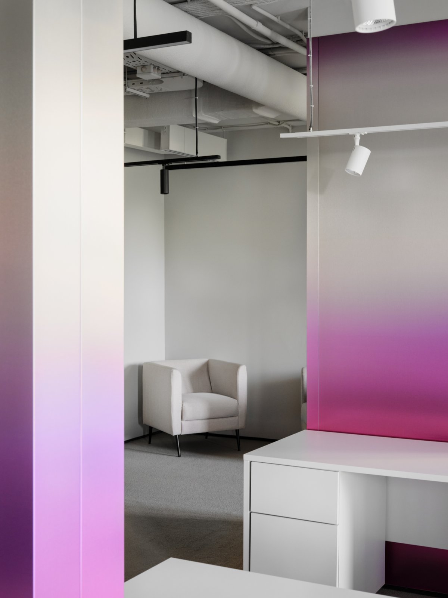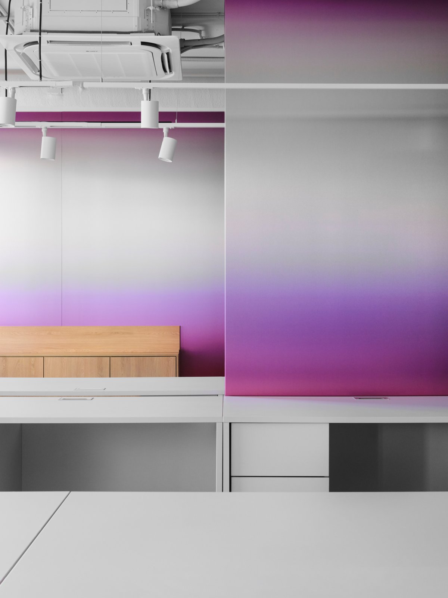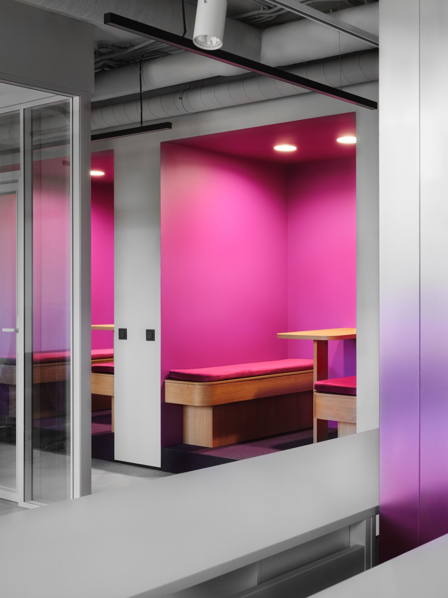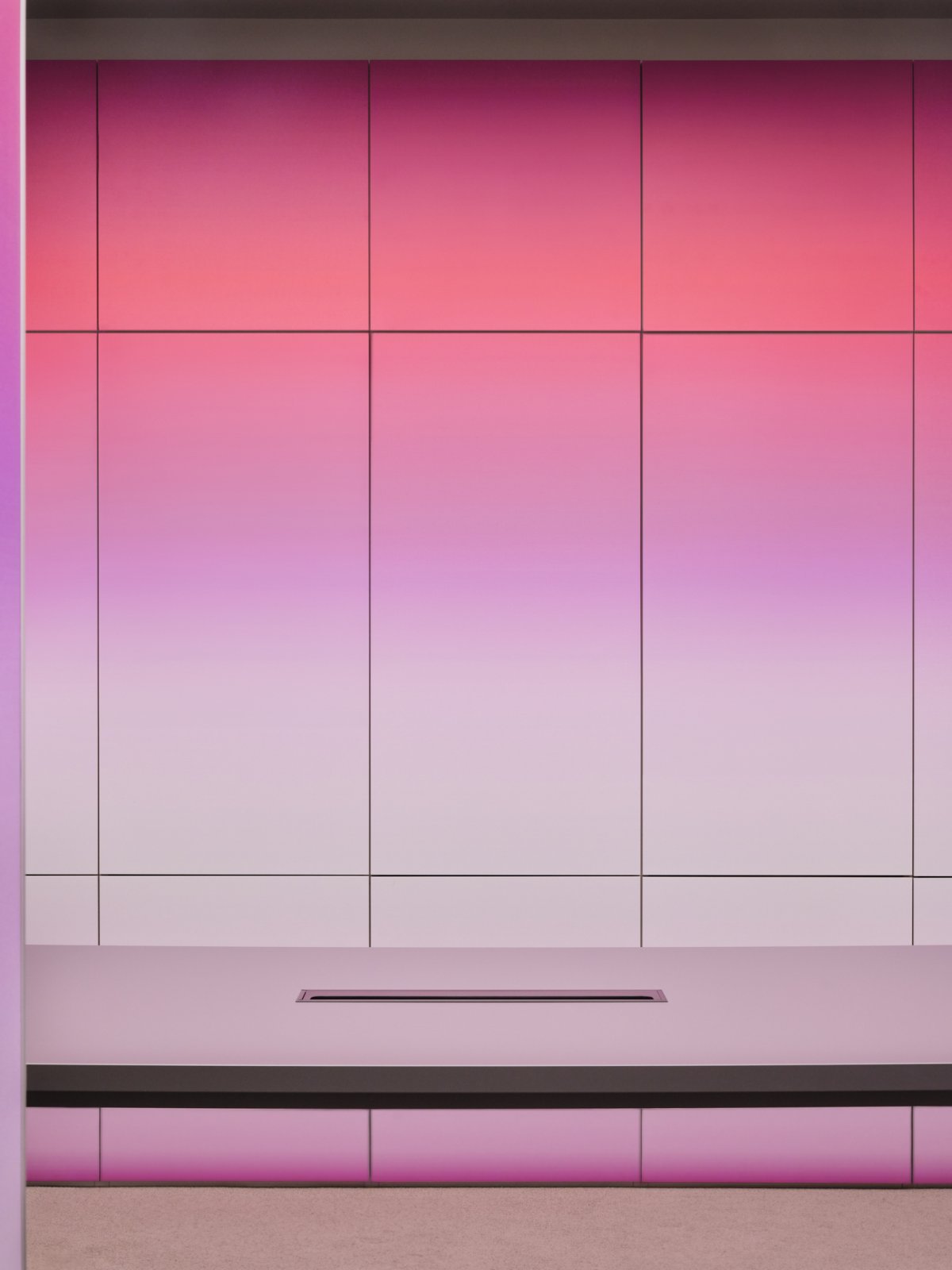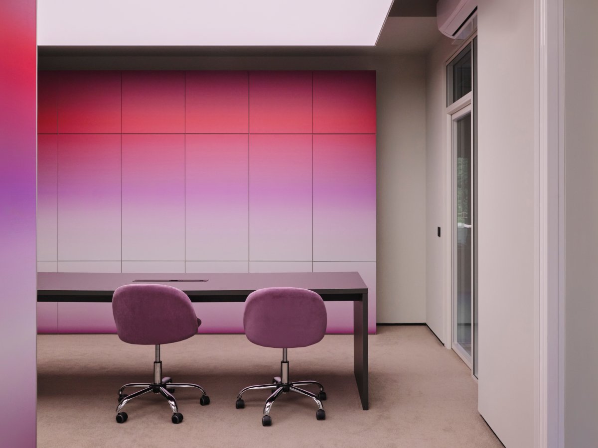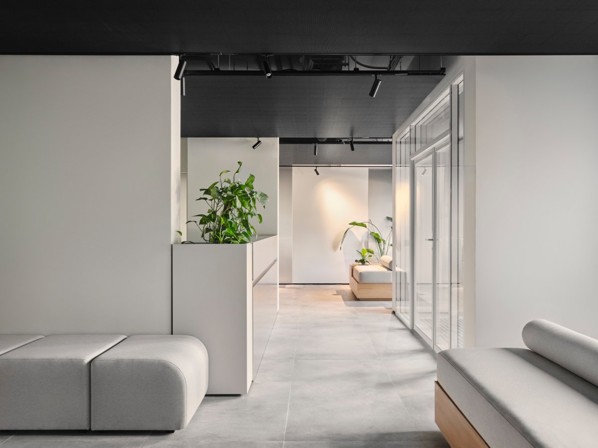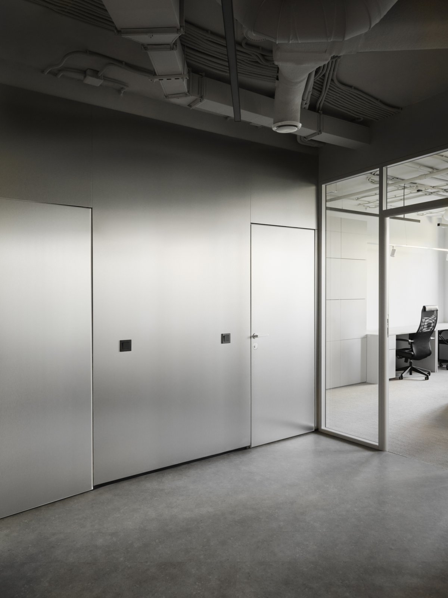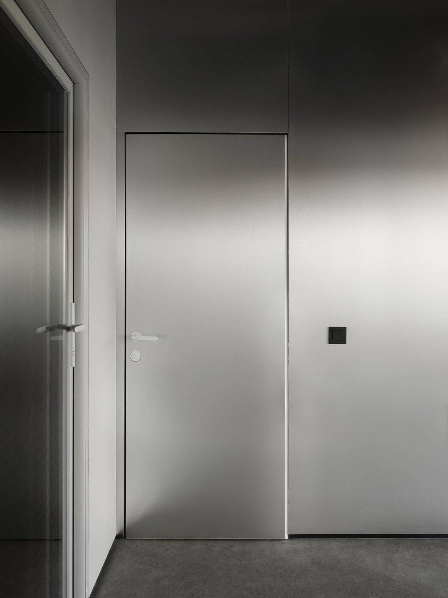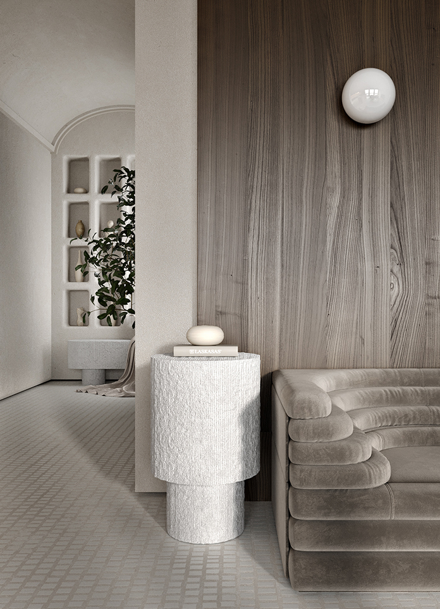
KIDZ Studio has designed a unique office space for a major real estate developer, whose identity cannot be disclosed due to an NDA. The main goal was to create a space that blends residential and work environments, allowing the company’s corporate culture to seamlessly integrate into employees’ everyday lives, forming a distinct “community” within the office.
The office spans three floors. The ground floor serves as an entrance area with a reception. The second floor is the main office space, divided into individual departments. The third floor is a creative space for designers and architects, featuring open-plan zones complemented by team collaboration areas. A key concept of the project was to ensure the office and residential complex are interconnected through both comfort and functionality.
The design emphasizes the developer’s brand identity by integrating unique elements into the space. One of the standout features is he treatment of load-bearing columns, which were previously a design obstacle. These columns are now painted in a gradient finish on stainless steel, representing the company’s brand—a technique not typically seen in similar projects. This element not only enhances the visual branding but also functions as a spatial divider, helping to organize the office zones.
To emphasize the gradient effect on the columns, the rest of the space features a neutral palette of white and gray, creating a striking contrast. The use of transparent structures and glass further highlights the company’s openness and its focus on bringing people together. The office predominantly follows an open-space layout, fostering collaboration and creative interactions.
Lighting design was also a critical aspect of the project. Public areas are equipped with a dynamic lighting system that adapts based on the time of day and office activity. During the day, cool lighting dominates to stimulate productivity, while in the evening, warm lighting creates a cozy atmosphere for informal events.
Architecturally, the public zones are framed with monolithic blocks, which both divide functional areas and maintain a cohesive interior, contributing to a sense of stability in the space. Overall, the project reflects the developer’s philosophy of innovation and unity, bringing people together both within its residential complexes and office spaces.
- Interiors: KIDZ Studio
- Photos: Dmitry Suvorov
