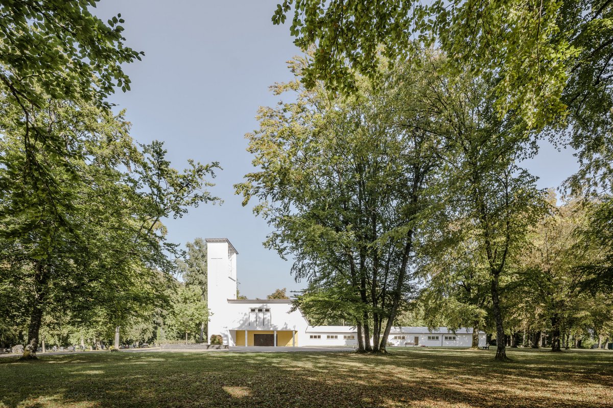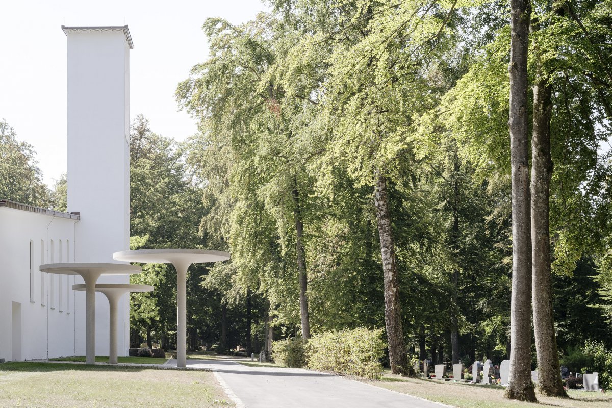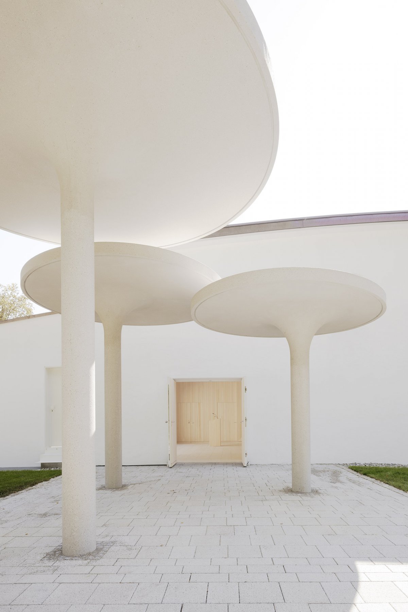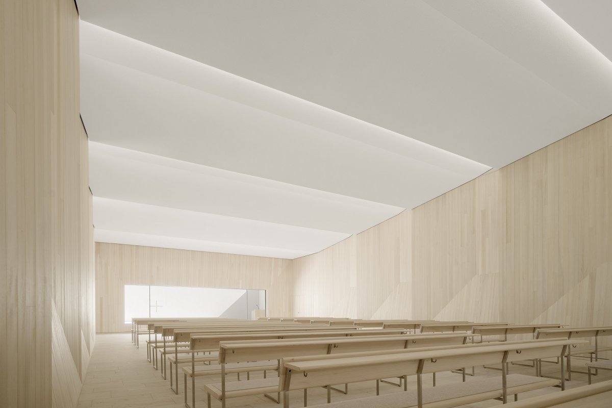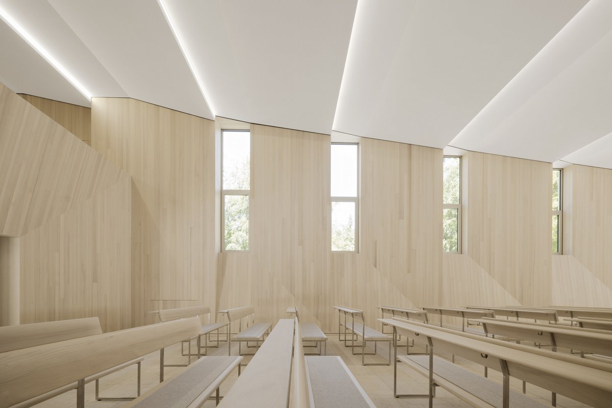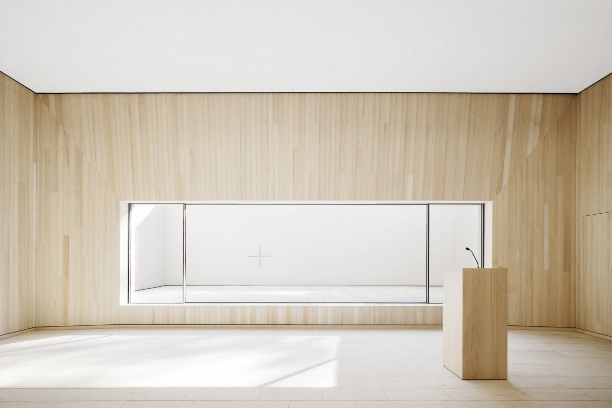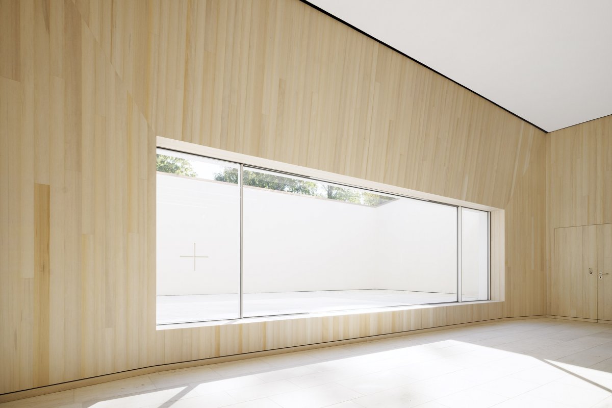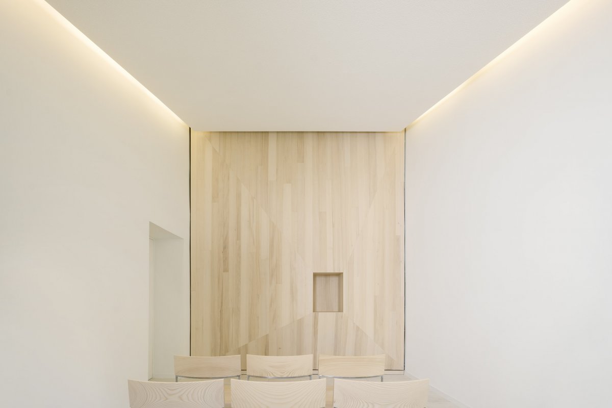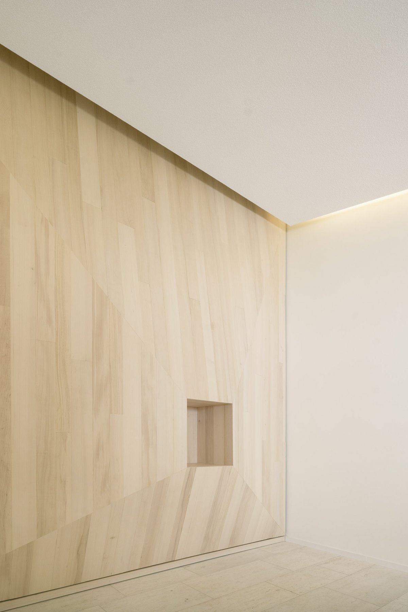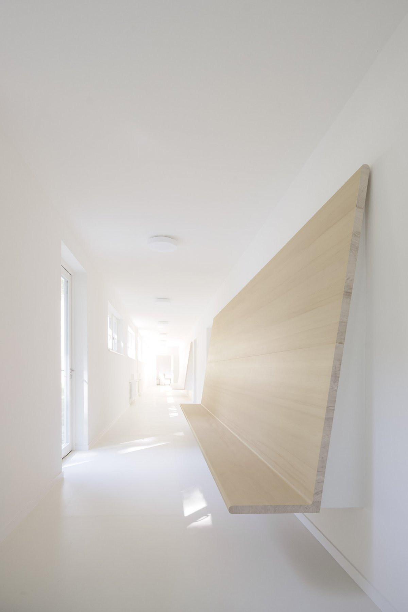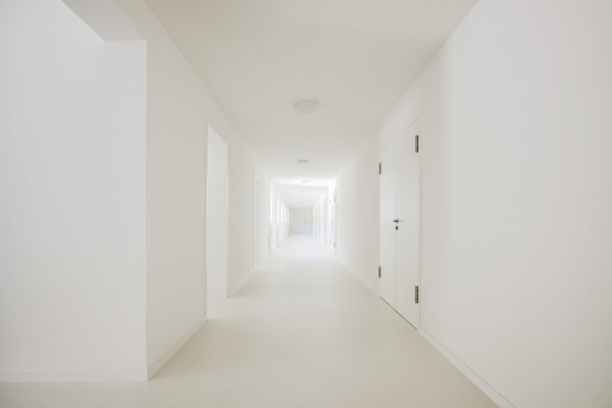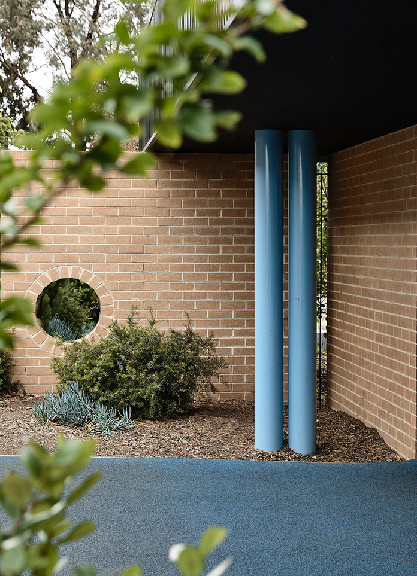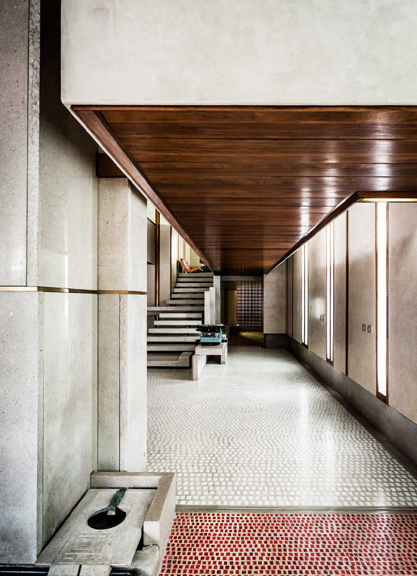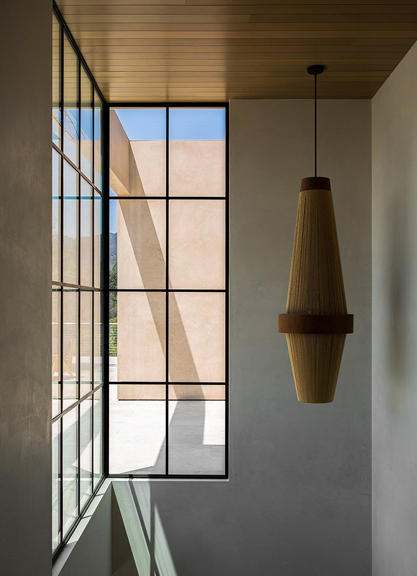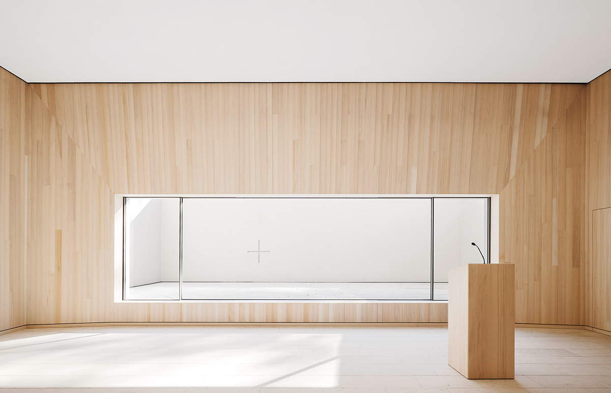
A funeral home project in Waldfriedhof, Germany, by local architecture and interior design studio Kaestle Ocker. The high quality of the structure did not extend into the interior of the funeral home. The rooms are not designed to give a sense of dignity, nor to convey a sense of security and dignity. For funeral homes, this has led to a new differentiation and diversity in spatial perception, which varies with the point of view, Angle of view, and incidence of light.
A fundamental analysis of the existing building prompted Kaestle Ocker to make some essential architectural interventions: the formation of an open atrium as a spatial closure to the east, tectonic processing of the floor, wall and ceiling components that delimit the room, as well as matching furniture designed for this room.
The walls are covered with a new wooden shell made of solid silver fir planks. The sculptural formulation of the wall geometries is derived from the building's supporting structure and the existing wall openings. At the same time, it is a symbol for the finely tuned spatial balance of lightness and heaviness that can be found in a large number of historical sacred buildings. The material, made from local coniferous wood, wraps the farewell in a wooden dress that touches the senses.
With its varied inclination, the ceiling supports the spatial orientation towards the new inner courtyard. Its geometry is derived from the existing load-bearing beams. The interaction of support, beam and wall opening as well as an integrated, indirect lighting creates an acoustically effective upper end that becomes part of the overall room geometry.
- Architect: Kaestle Ocker
- Photos: Brigida Gonzalez Stuttgart
- Words: Qianqian
