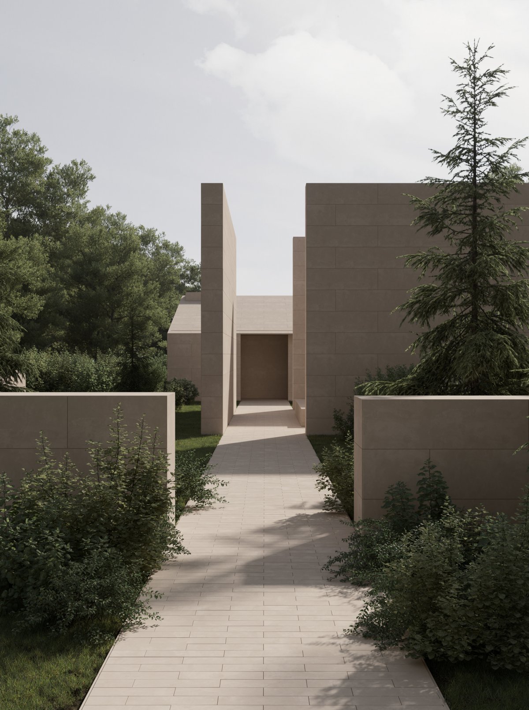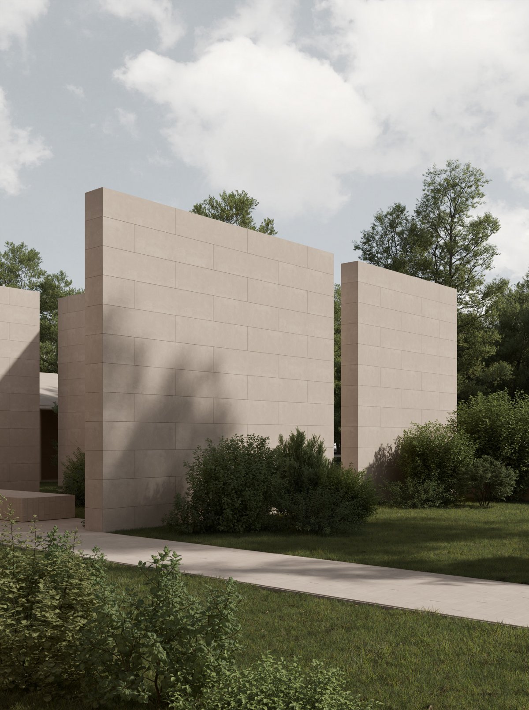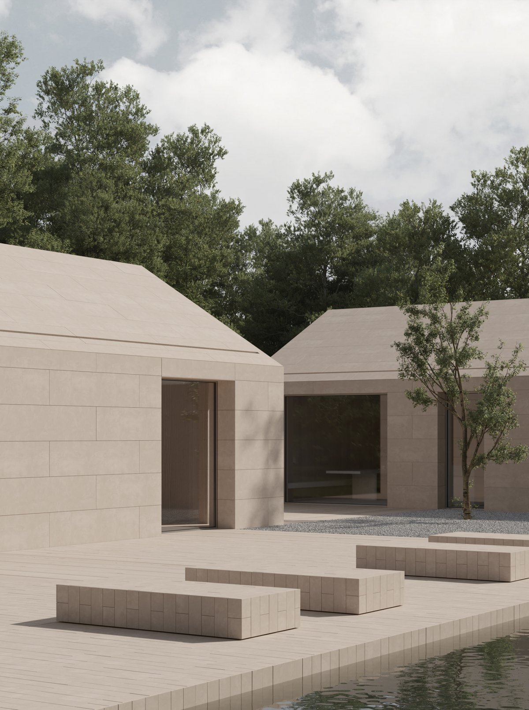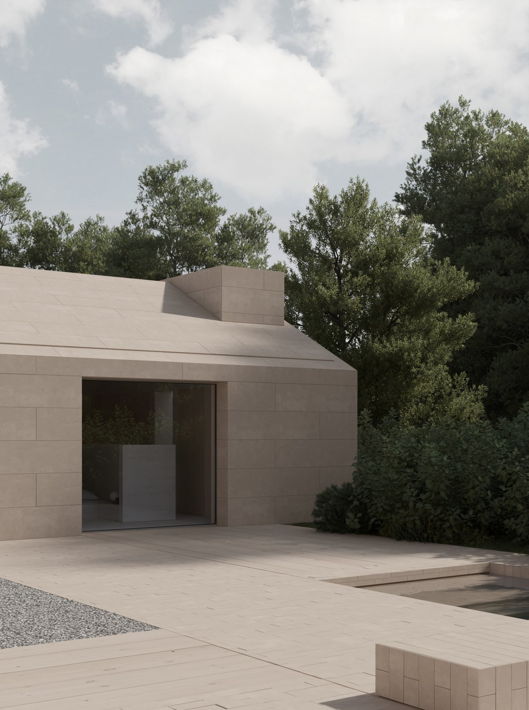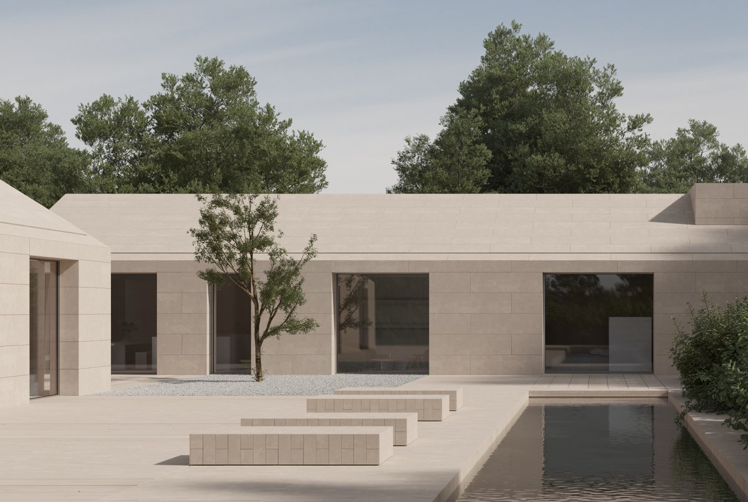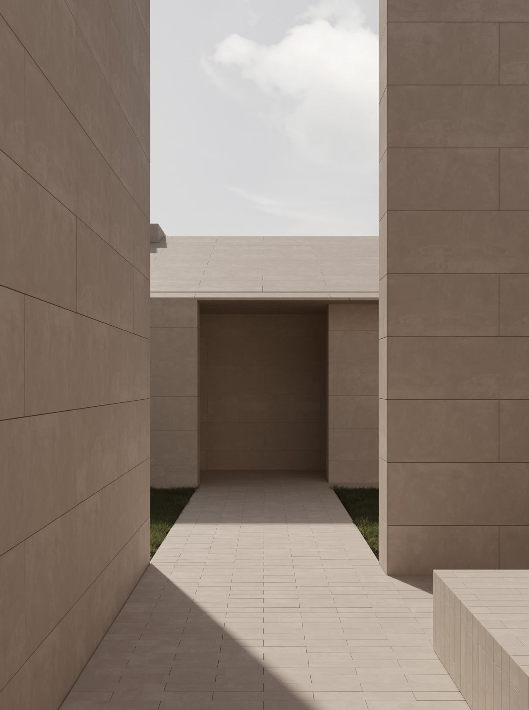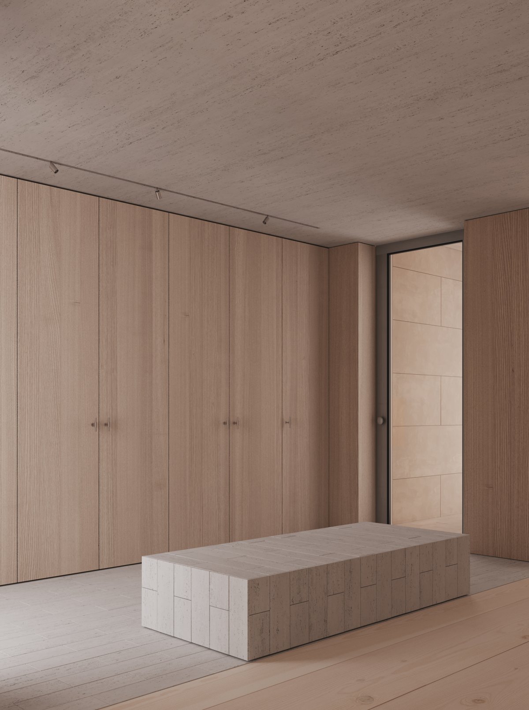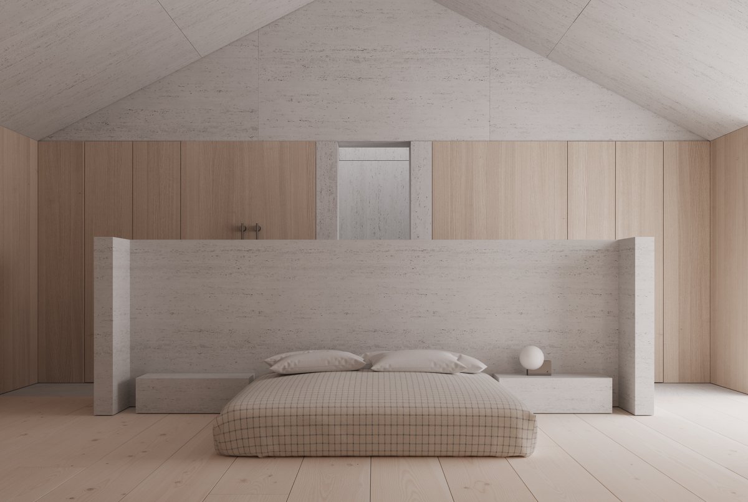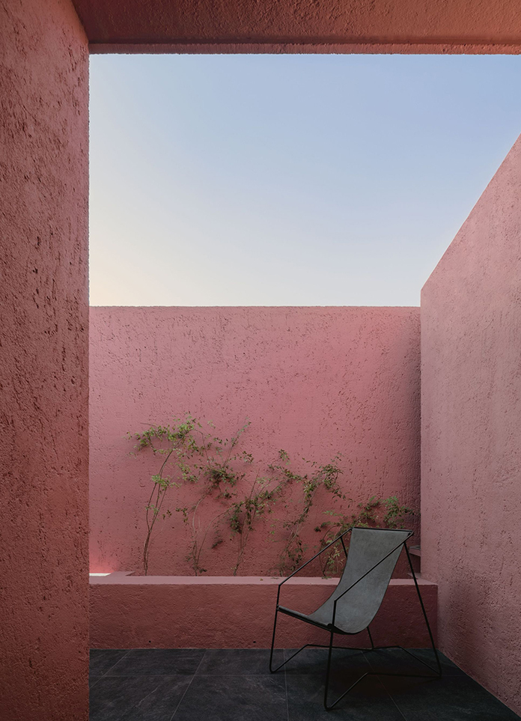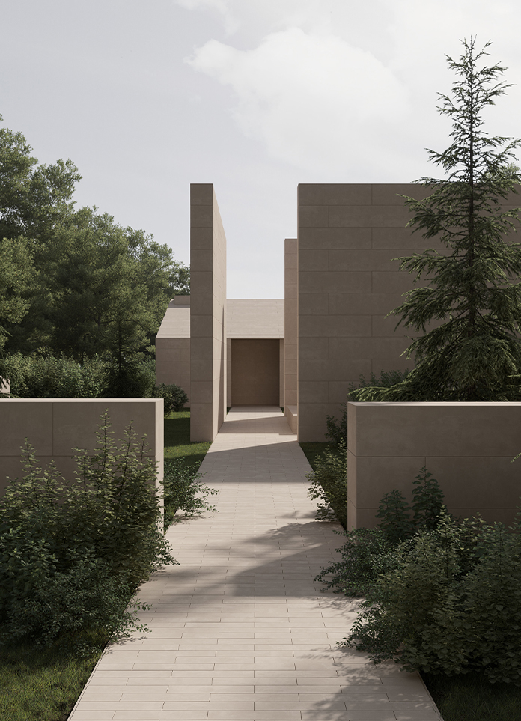
This is the last project in the "Introvert" series. Unlike the first two, the third relates to the family plot where Mr Kanstantsin Remez grew up. It is stretched and narrow because people use such land to build houses and vegetable gardens behind. But now the shape is obsolete.
At first, Kanstanremez decided not to rebuild the existing structure, but to start from scratch, with only the land in mind. But when looking for a concept, he decided to use a modified outline of an existing house. In order to enter the living area, one needs to walk through the outline of the original house, which is lined with greenery, rather than rooms.
This rigorous approach helps to establish a dialogue between the form and proportion of the Introvert. The main materials for this project are natural stone travertine and wood, including Douglas fir parquet floors and oak finishes on the walls. Travertine creates a country atmosphere of calm, movement, and a bit of country house.
The kitchen area includes two kitchen islands made of travertine and a large corporate oak table. The living room is a separate room. It can also be used as a library away from noise, allowing one to focus on reading. The bedroom combines a sleeping area with an ensuite with a sink and a double shower area. The shower also has a skylight along the entire ceiling, allowing plenty of natural light.
- Interiors: Kanstantsin Remez
- Words: Xran
