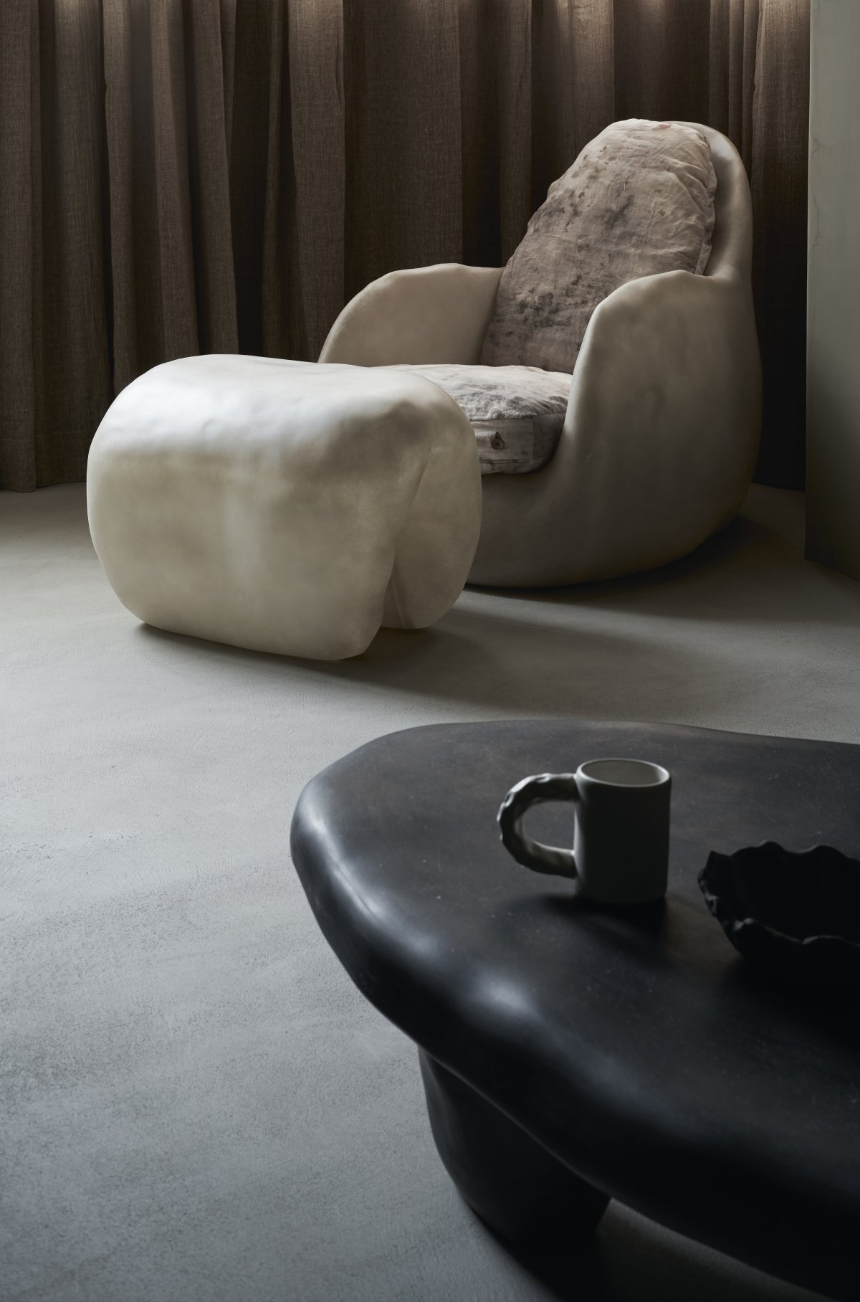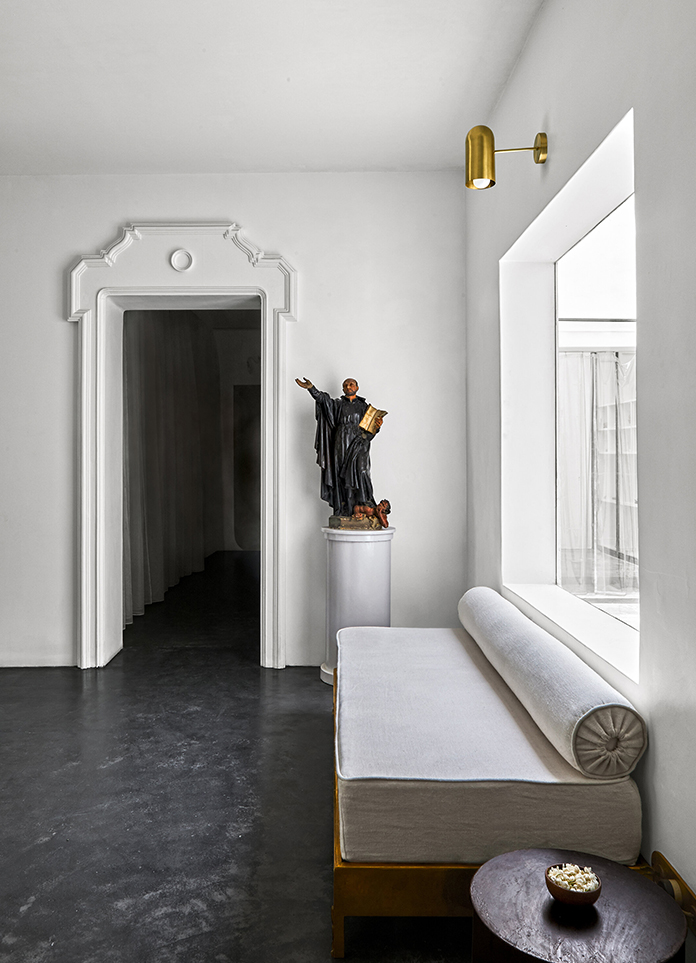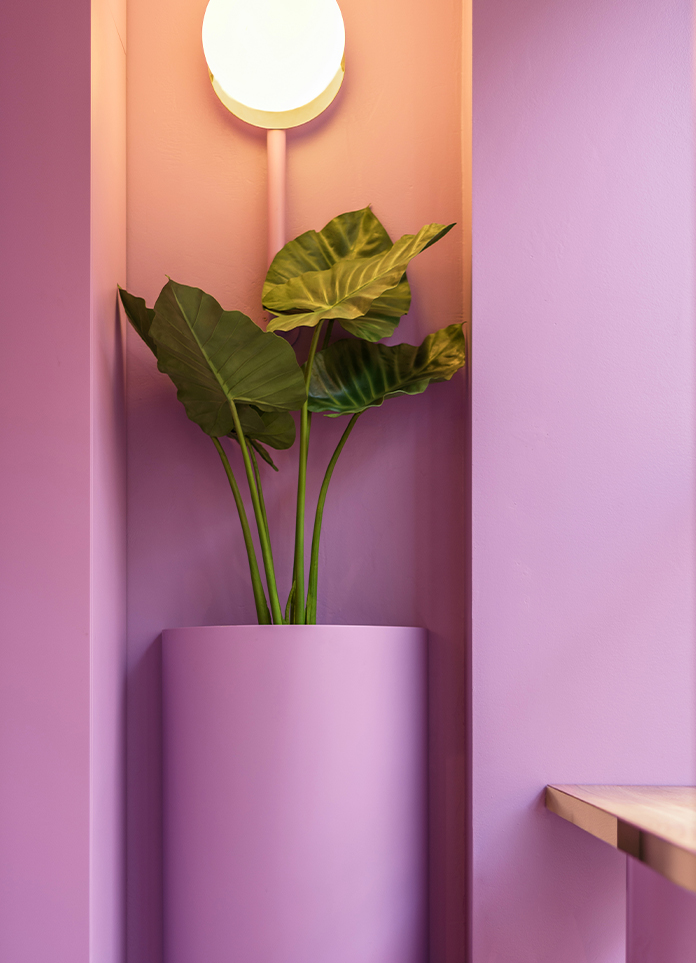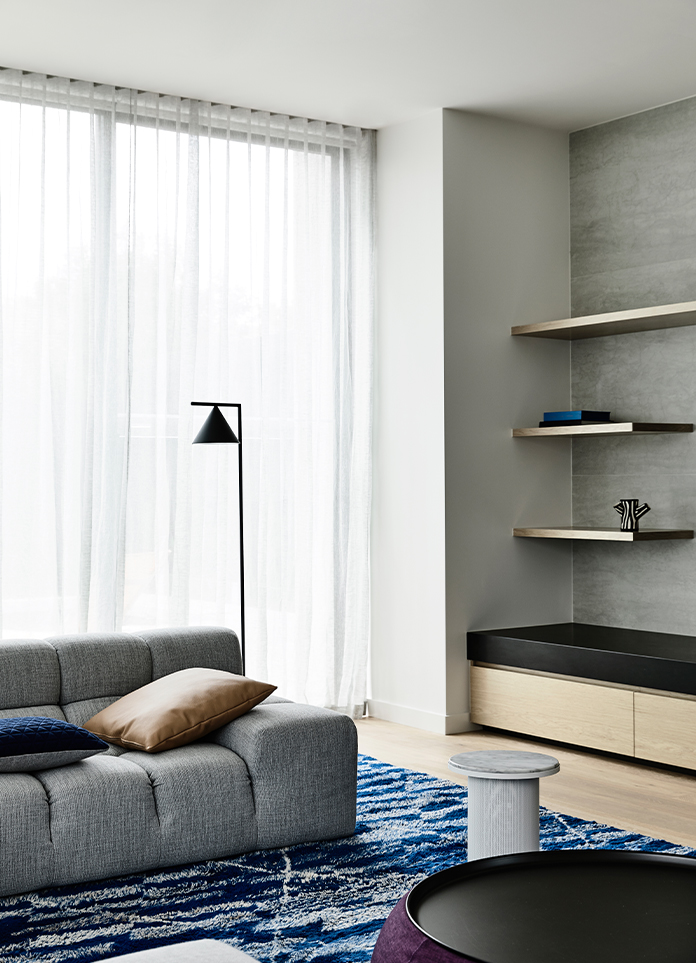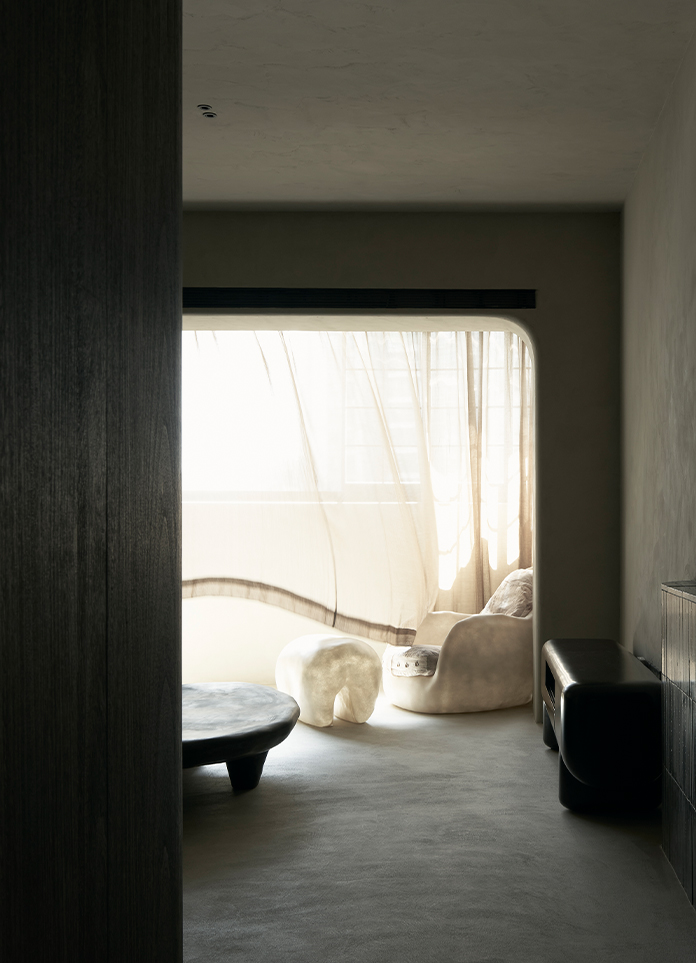
This interior design project is a renovation of a residence located in an old community of Guangzhou, completed by the end of 2021, which is the apartment of the designers their own.
Quote as founder's words, Designing his own living space is a process of self-understanding. All designs and choices are the cause and effect of experience and memory. Same as the reincarnation concept kar presents, till oneself has true self-observation could make a choice of self-consistency.
The house was originally quite old-fashioned, there were three bedrooms, with irregular space layout, curved windows, triangular bedrooms, and narrow and long corridors. After reorganizing the flow and the floor plan, it is planned to be an open space according to the living habits of the owners: only the load bearing walls are retained, an open-plan kitchen, the living area and dining area is divided by a sofa.
The space is presenting in low saturation colour for a tranquil atmosphere, the walls, ceiling, and floor are covered with microcement in light taupe. The foyer cabinets finished with the original bark veneer, which extended the style of natural texture. Kitchen bar is decorated with burned retro tiles, which colour and texture are in harmony with the indoor environment but not vulgar. The curtain fabric selected by the designers is almost a century old, which has a heaviness sense of history, and dyed with the traditional "persimmon dyed" technique, that it ends up in a cozy brown tone. The selected materials are all with the uncertain handcrafts traces, making all details worth savoring.
Using the metaphor of human, interior finishing is the skin and bones, and furnishing is the character, the designer gave a new character to the space with a batch of furniture which are specifically designed for this project. For example, the Oval Dining Table for the dining area with a arch-shape window; Knead Lounge Chair for relaxing and reading in the corner of the living room; Lifting Desk as the dresser for wife; last but not the least, Cave Shelf for displaying and storing perfume and spectacles.
The purpose of all the selection of material and creation of furniture are in aim to line up with owners’ sense of style and and living habits, as a consequent of self-consistency.
- Interiors: Kar Studio
- Photos: Yang Junning

