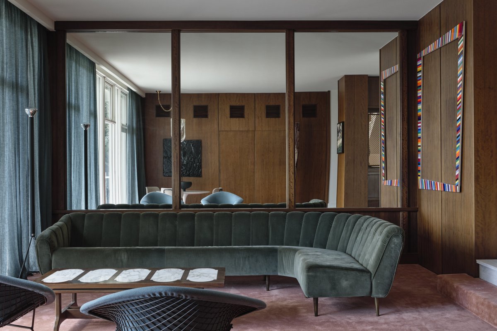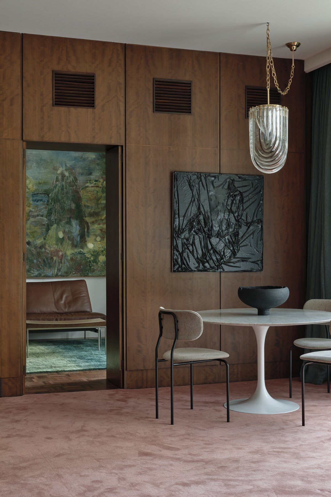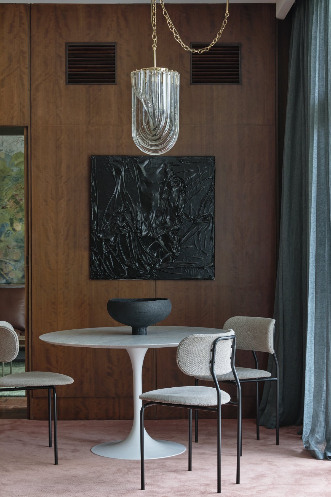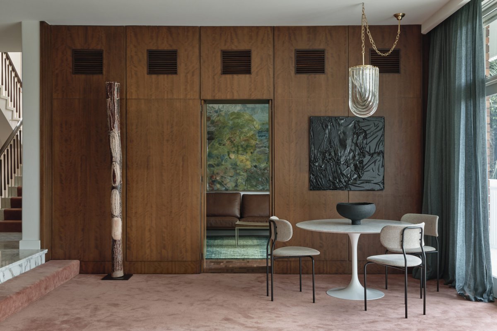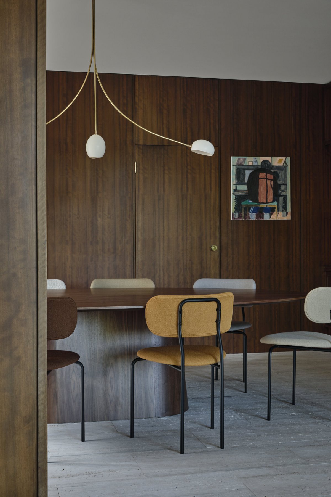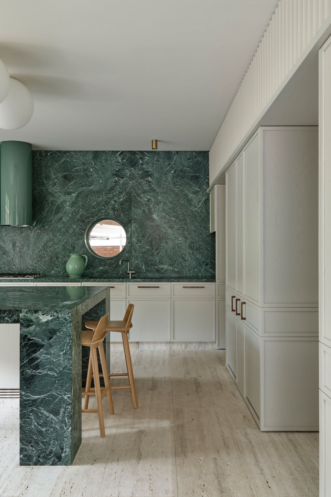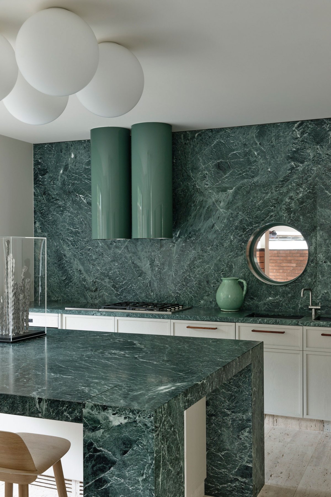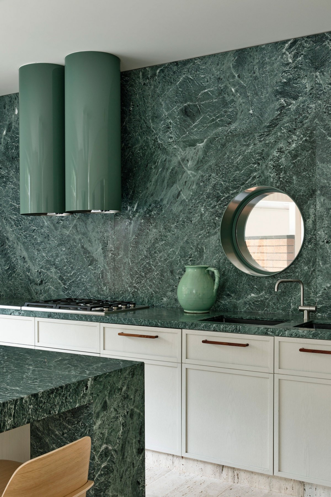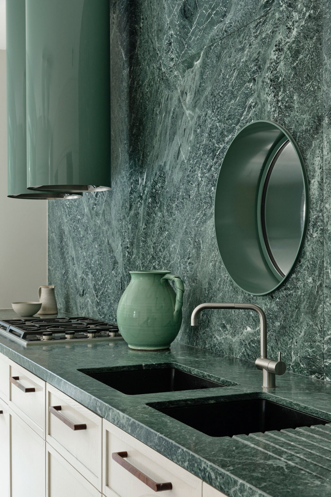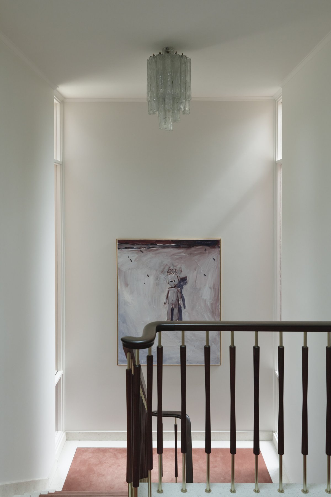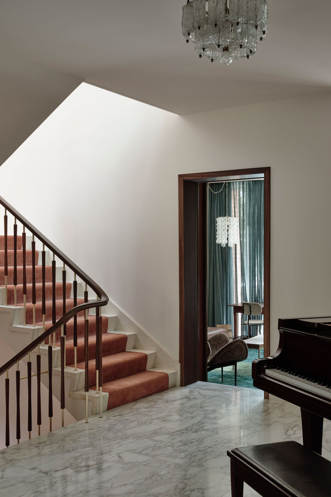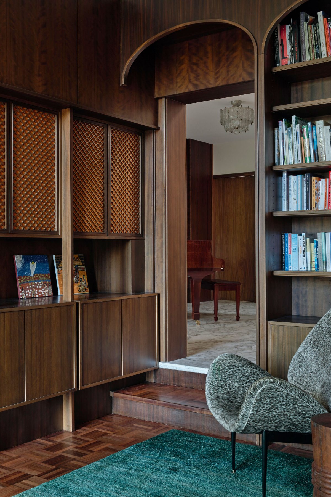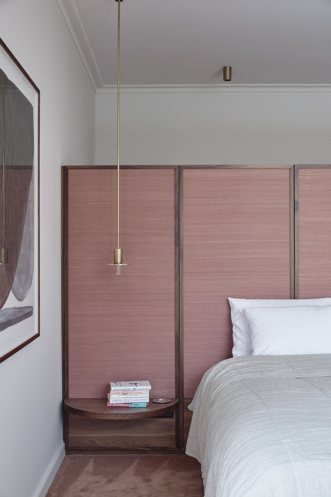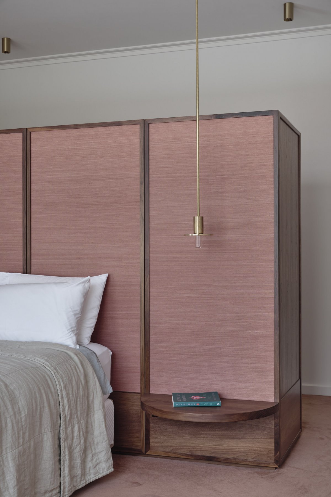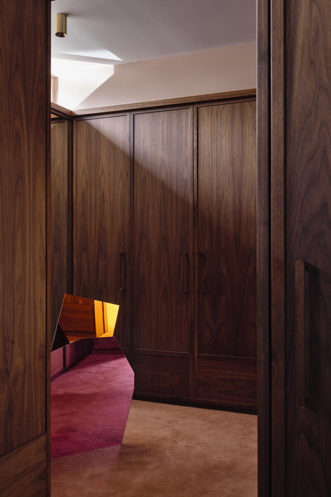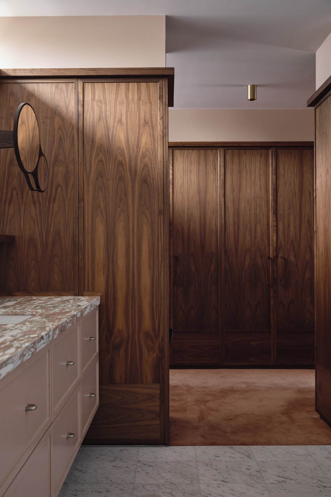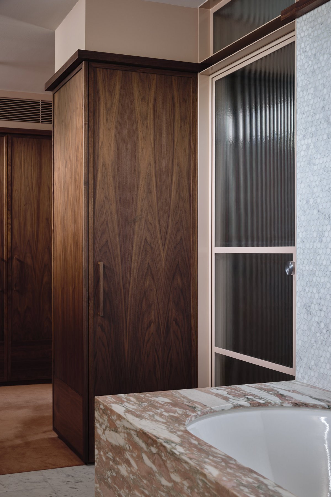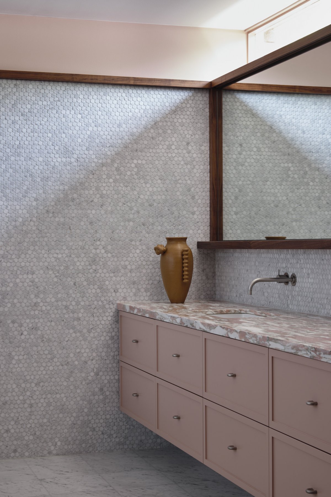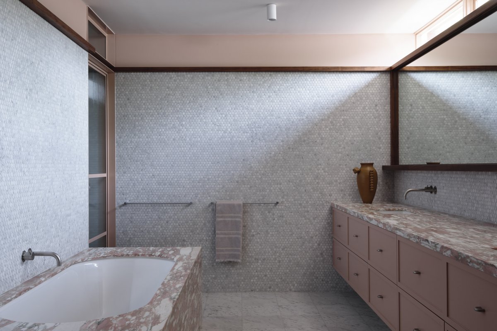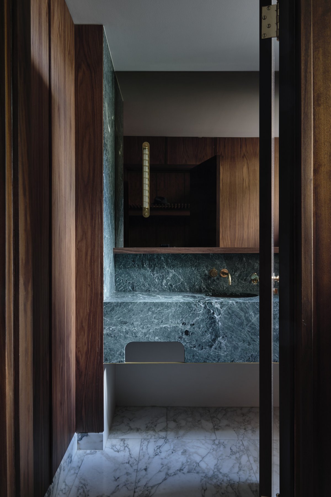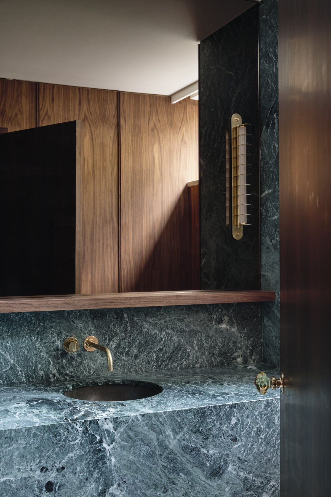
Five years later and with four growing children nearing their adolescence, a family of six decided to give their three-storey lone-standing brick residence in Melbourne a facelift that would allow for the growing elbow room. Commissioning local architects Kennedy Nolan, the team provided a refreshed presence on the street front, and an interior that’s undergone a Cinderella transformation to suit the occupants’ lifestyle.
Matthews House was originally designed by late Melbourne modernist architect, Theodore Berman, who was known for his ‘catalogue of era-defining bowling alleys’ and eventual lavish houses that one may attribute to a mansion. The original footprint of the family residence very much reflected on the mid-century occupancy of the servants and the owners. This provided an interesting challenge for Kennedy Nolan to work with, as well as an opportunity to reshape the spaces to offer modern and timeless functionality.
Conceptually, studio aspiration for this project was grounded in the elevation of an eroded and imperfect twentieth century aesthetic with a strengthening, and in some cases correction, of an established planning principle. They find it useful to look at projects like these as a series of problems to be solved, or a suite of optimisations to be achieved.
The majority of floor plan editing involved the ground floor and private areas on the levels above. The kitchen area in particular, rather dated in the current times and functionally cramped, is expanded, amalgamating with the former maid’s quarters to allow a better connection between internal and external garden space.
Arresting Verde Alpi Green marble tiles are spilled from the statement wall to the kitchen counter to the island bench, contrasted by provincial white cabinetry and raw Classico Travertine flooring. Against the impressively tiled wall is a circular porthole that was once a large opening into the exterior which has been reduced—a classic Kennedy Nolan motif often found in their residential projects.
- Interiors: Kennedy Nolan
- Photos: Derek Swalwell
- Words: Gina

