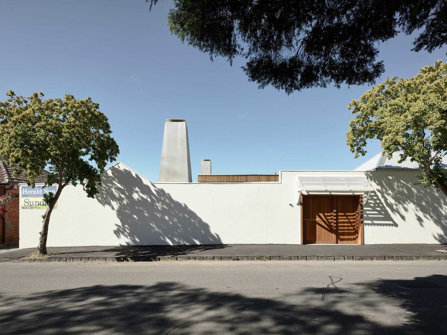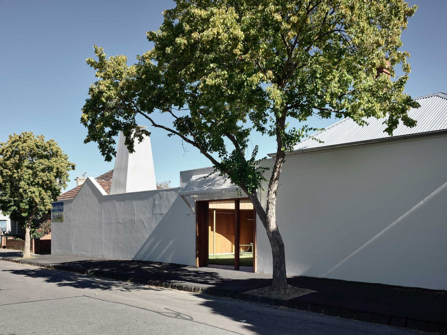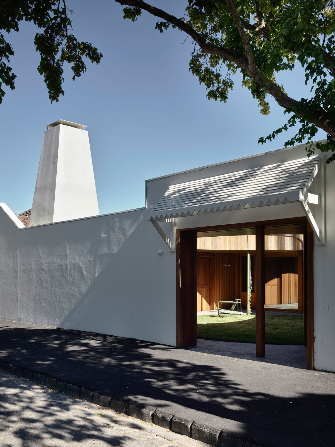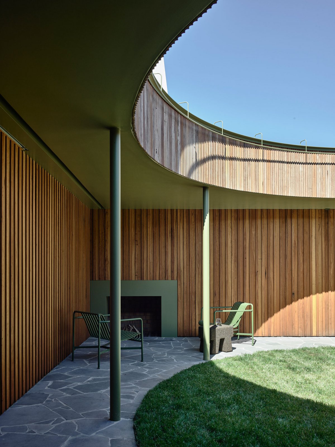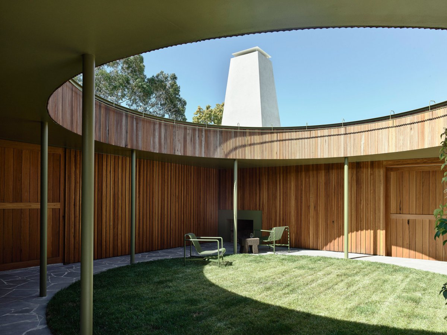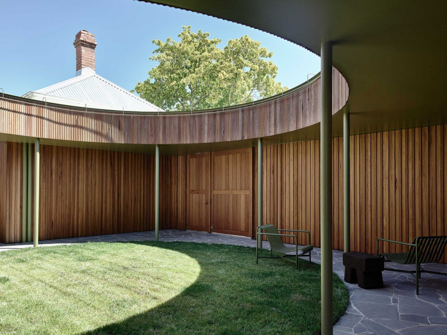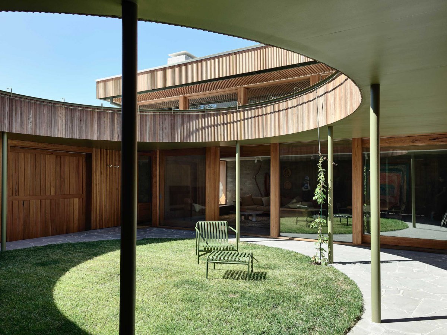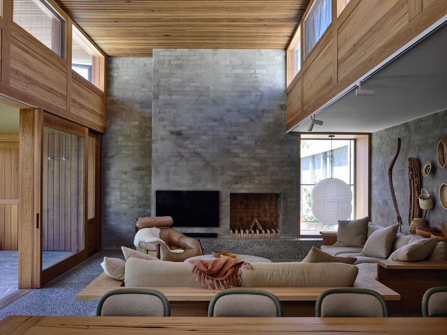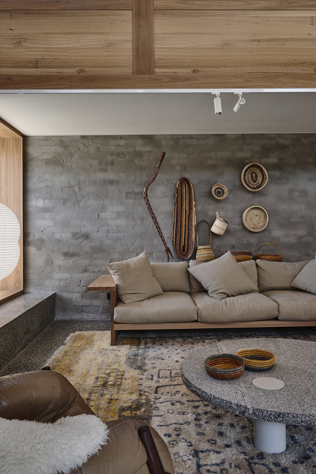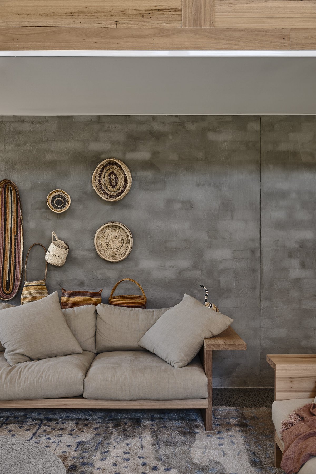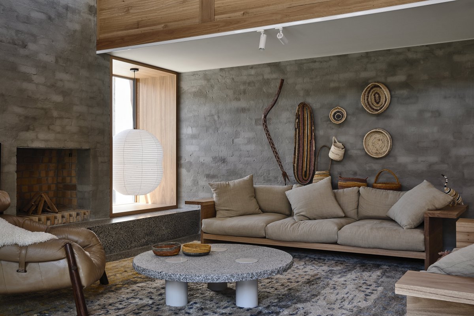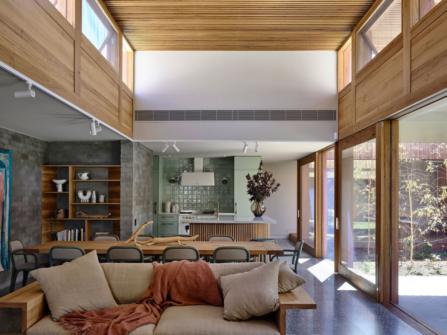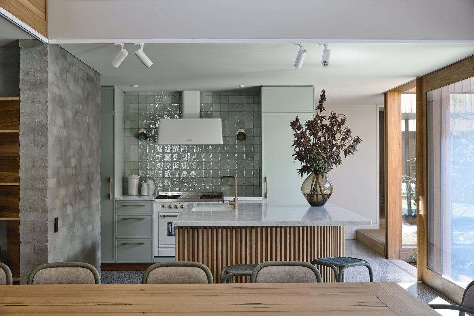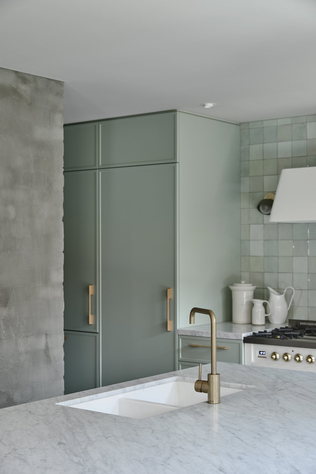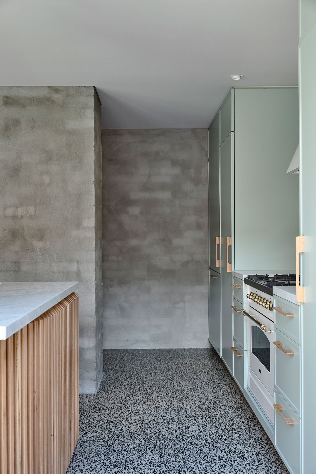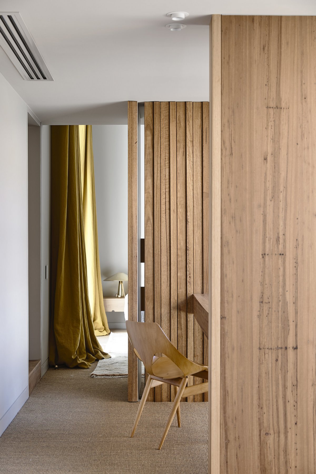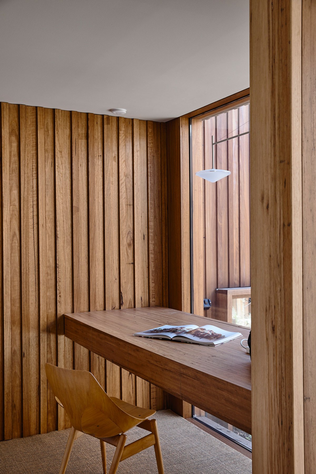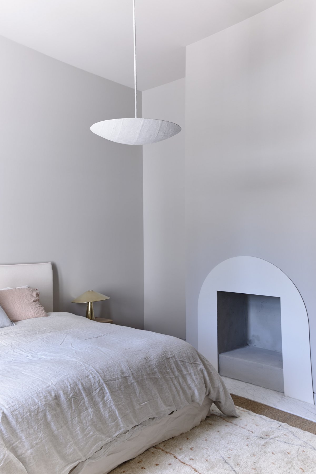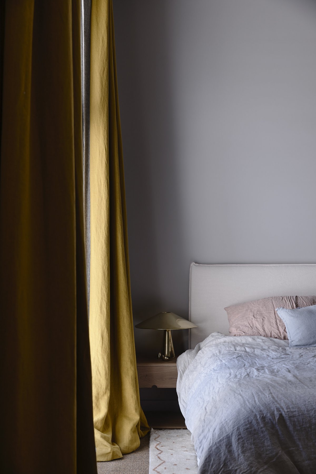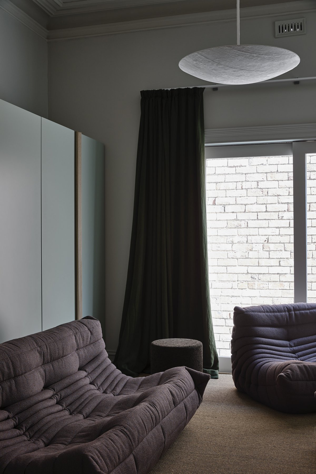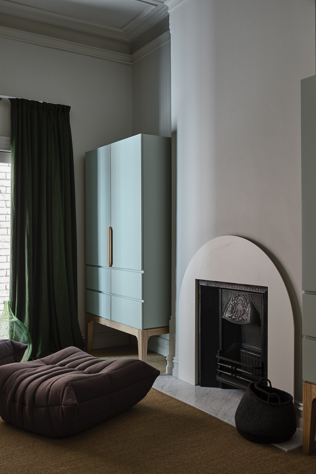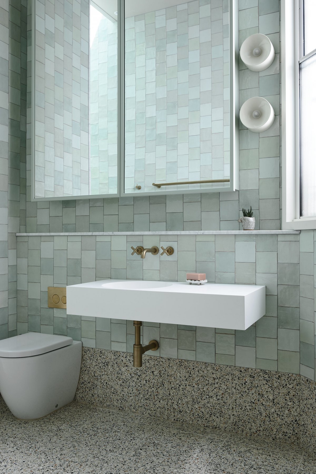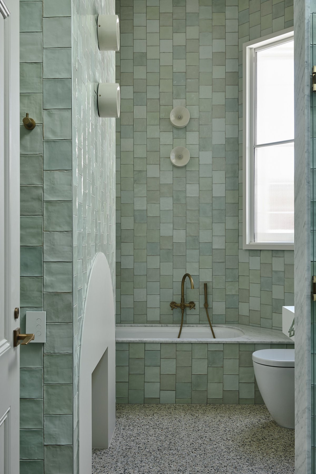
Milk Bar House, located in Fitzroy, Melbourne, is a veritable corner block House with a classic Milk Bar prototype connected to the owner's House. Kennedy Nolan takes a beloved narrative approach, redecorating the house with a lovely transitional experience that evokes an inner rose-tinted nostalgia. Kennedy Nolan explains that the milk Bar house is connected to a dreary white Victorian weatherboard structure and the client requested that it be transformed into a home that would fit "a very large garage and a large garden".
A passionate challenge, the architects set out to divide the space, taking their inspiration from the Arab city of Medina and the existing highlands in front of the original milk bar, which was almost impossible to obtain under new planning regulations. The walls of the house were repainted milky white, and the existing framework required the large garden to face north and be surrounded by a kitchen, living and dining area.
The garden is divided by a circular green 'oasis', topped by a circular cloister, where clusters of vines will surround the lawn when time permits. Connected to the east side is the large garage, which is separated by a sliding door to shield the bikes, bins and compost from the picturesque landscape. In true Kennedy Nolan style, both the exterior and interior of the house are carefully pieced together to introduce interesting elements while reflecting the history of the site. Weathered awnings are now camouflaged in white by bolder and more comical awnings, accompanied by geometric window strips to counteract the playful features.
The living room, made of granite terrazzo and exposed brick, is a counterpoint to the floors and shiny fixtures of the original milk bar. Although dark wood is found in the newly introduced skylights, box window frames and other wood fixtures resonate with the joinery of the former. The language of stone and wood is repeated in a similar way, but softened textures are also used in the bedrooms located to the west. In grays and browns, square mint tiles and lacquered joinery with light gold brass faucets and cabinet handles isolate each other in the kitchen and damp areas, replicating the similar atmosphere of the 'oasis' created from the garden.
- Architect: Kennedy Nolan
- Photos: Derek Swalwell
- Words: Kimberley Hui

