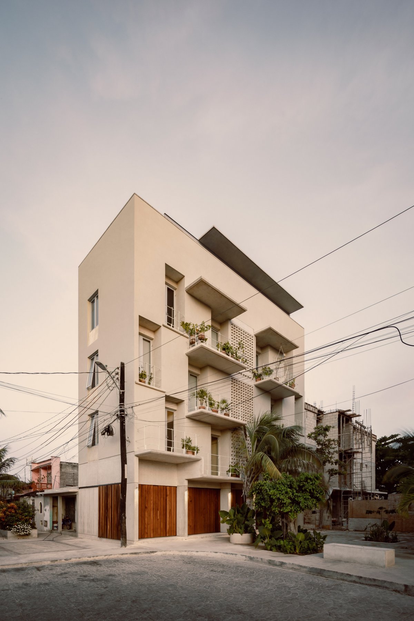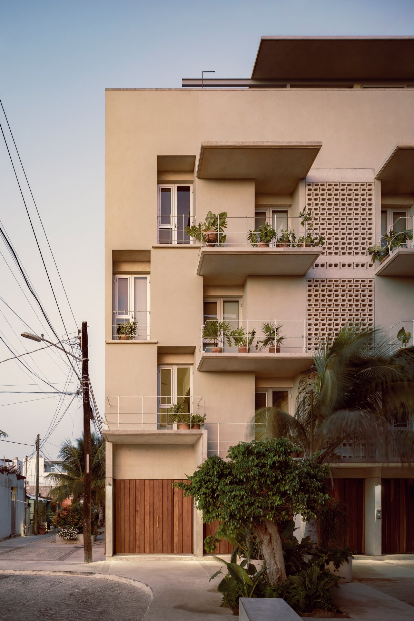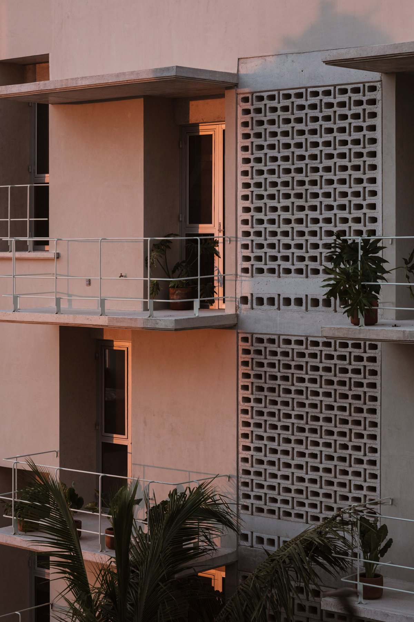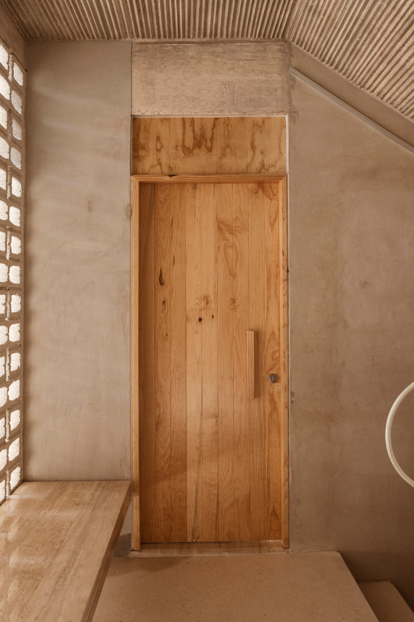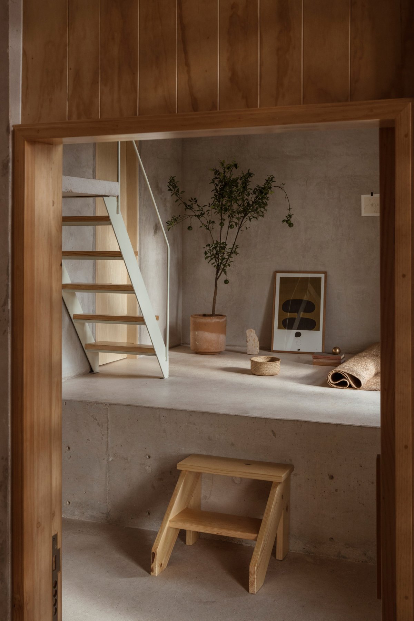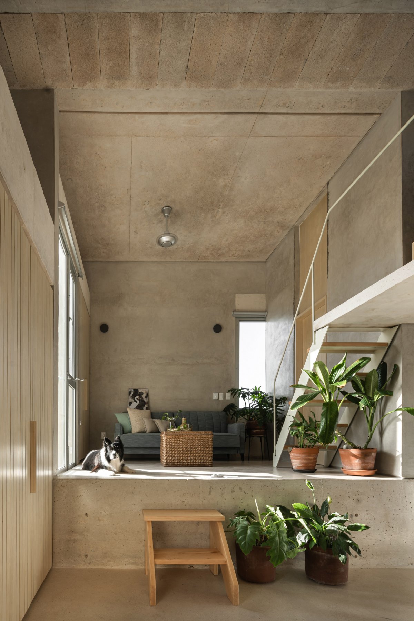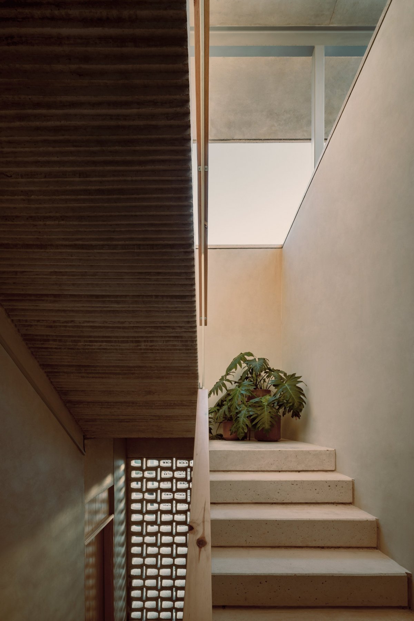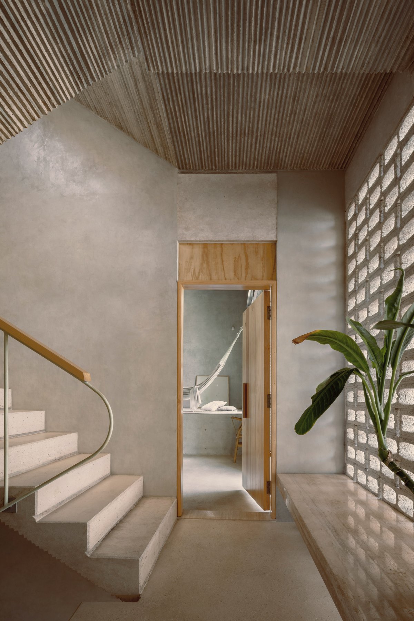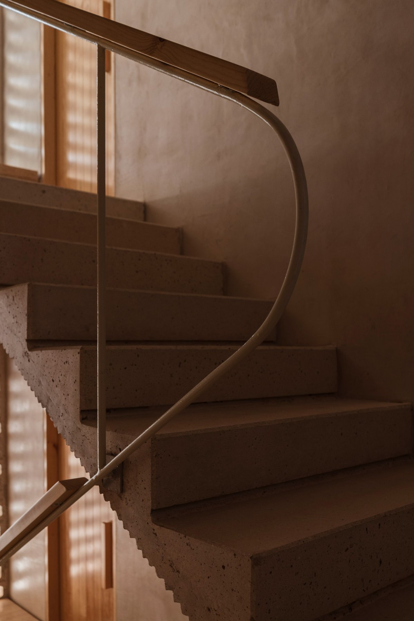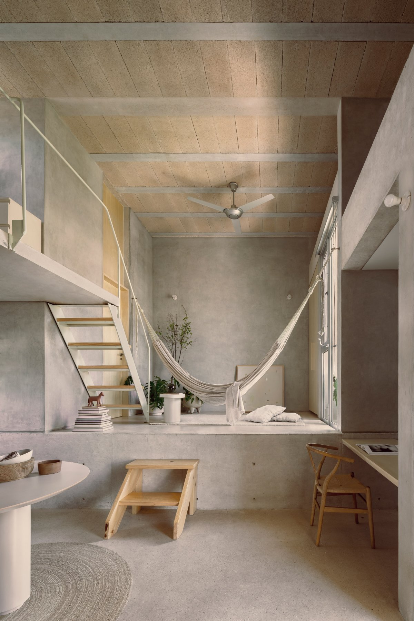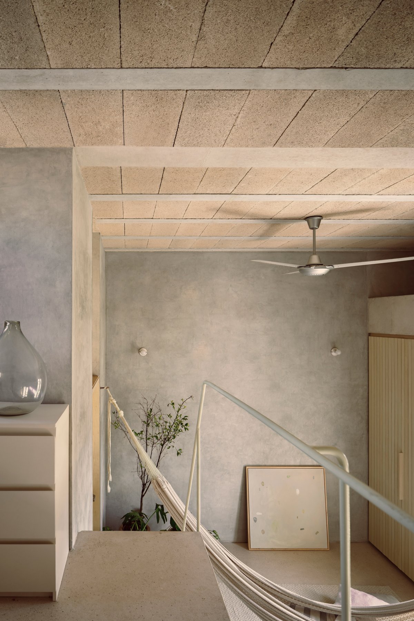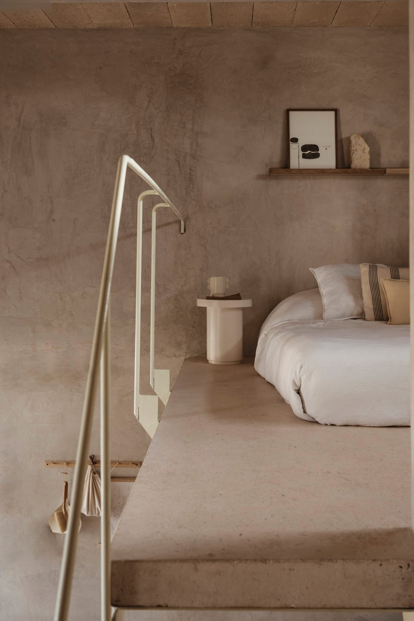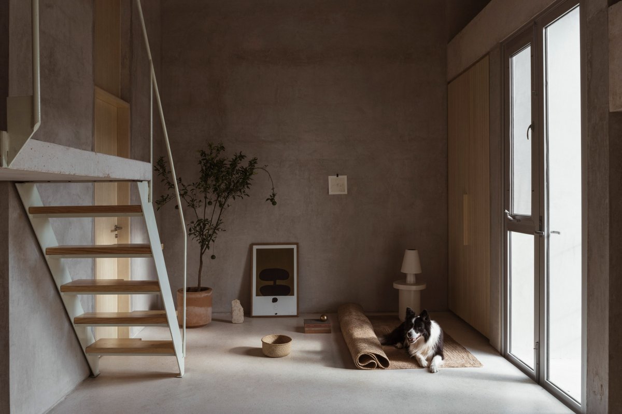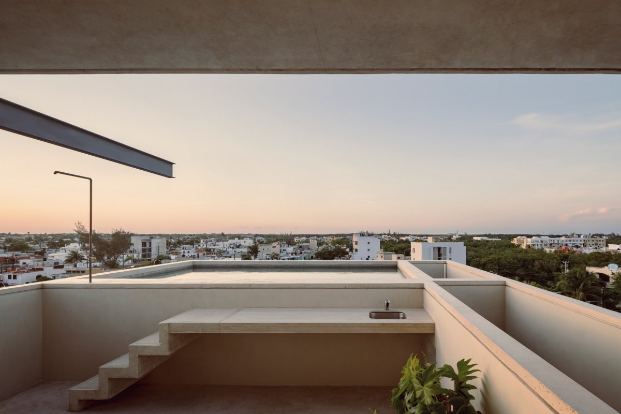
"After Hurricane Wilma 2005 it suffered considerable damage, which led to the abandonment of many homes and detonated a high degree of urban and social decline," said Kiltro Polaris, a firm with offices in Cancún and Mexico City. The 14-unit project, dubbed Domus Peepem, is located in Colonia Donceles, a neighbourhood of Cancún that was developed in the 1980s as social housing for the many workers employed in the area's tourism industry.
The project was completed in partnership Kiltro Polaris with two other Mexican architecture studios, WEWI and JC Arquitectura.Although the project cannot be considered social housing under Mexican regulations, the architects' goal was to promote a certain socioeconomic range for the unit's occupants, in contrast to the existing model which separates workers and visitors.
Domus Peepem is comprised of two narrow buildings separated by a communal green space. Each of the buildings contains commercial units on the ground floor, six one-bedroom apartments, and a rooftop penthouse with a pool. It was conceived as a residence where 14 inhabitants can coexist alongside visitors to the commercial premises. Today, the building is inhabited by diverse types of people: couples without children, young professionals, people starting a new stage in their lives, and tourists who rent through digital platforms.
The apartments have a compact layout that separates the kitchen, living and dining area from the sleeping area with a tall step. Each unit has a balcony overlooking the plaza, which adds a sense of security to the plaza. On the third floor, the units have taller ceilings, with mezzanines above the living spaces. The penthouse level has a smaller apartment with direct access to the swimming pool.
- Interiors: WEWI Studio Kiltro Polaris Arquitectura JC Arquitectura
- Photos: Fabian Martínez
- Words: Gina

