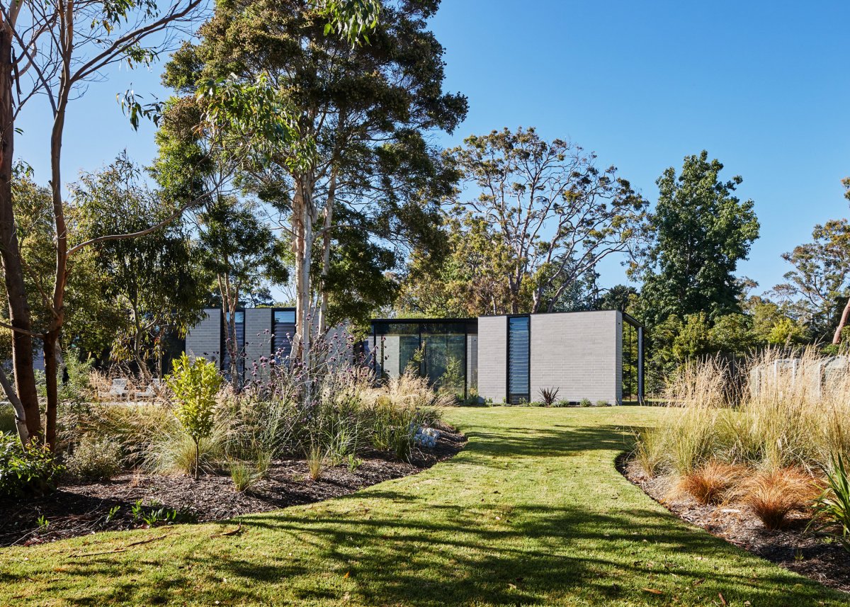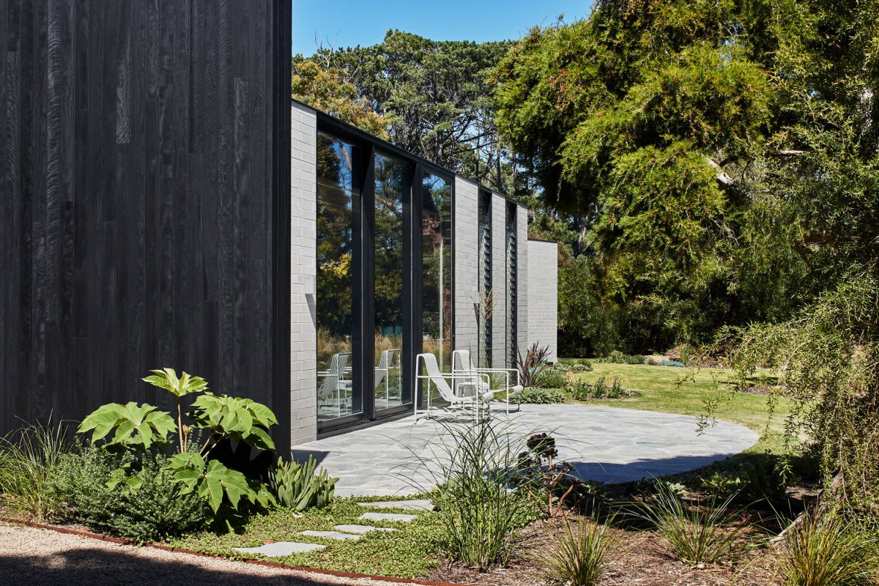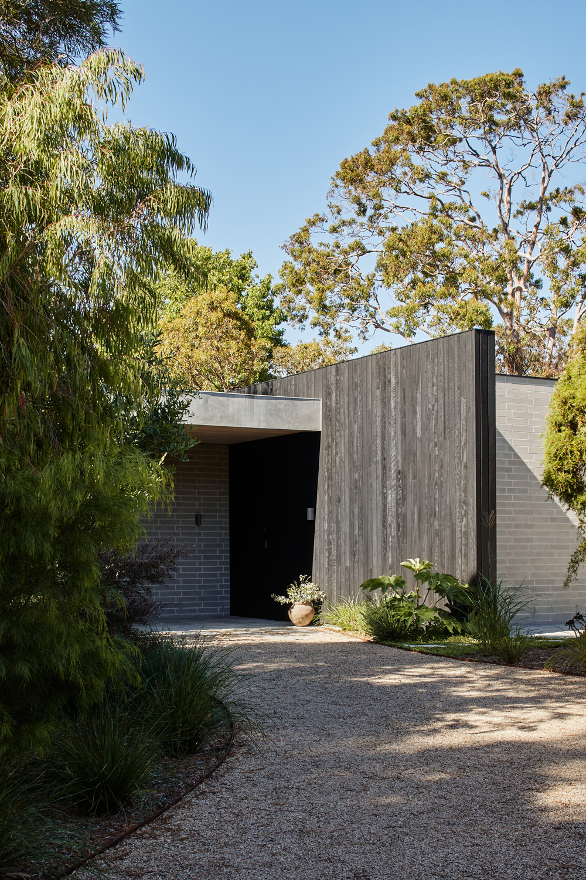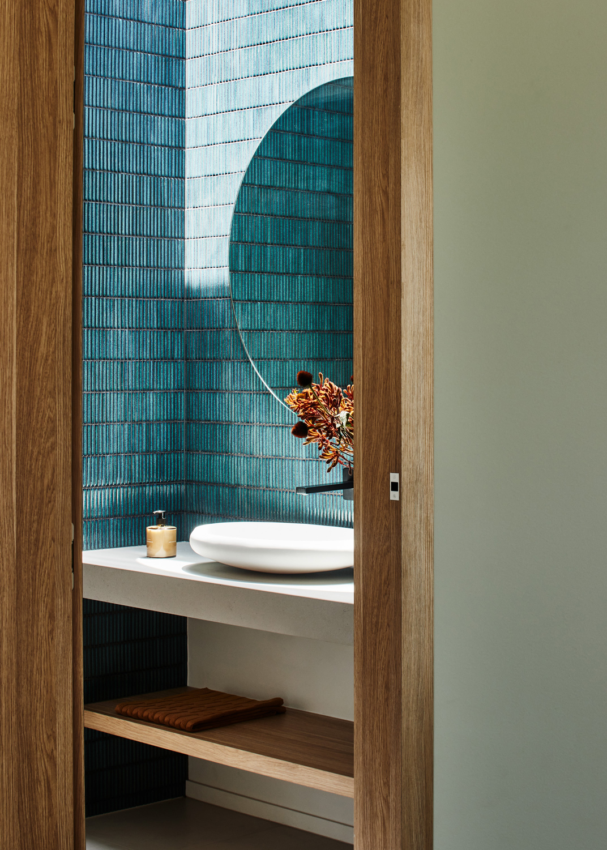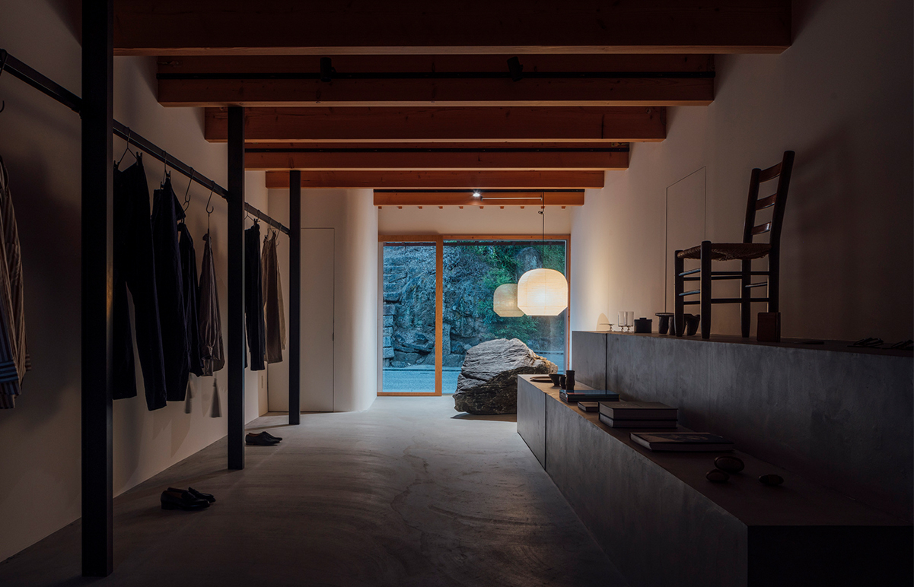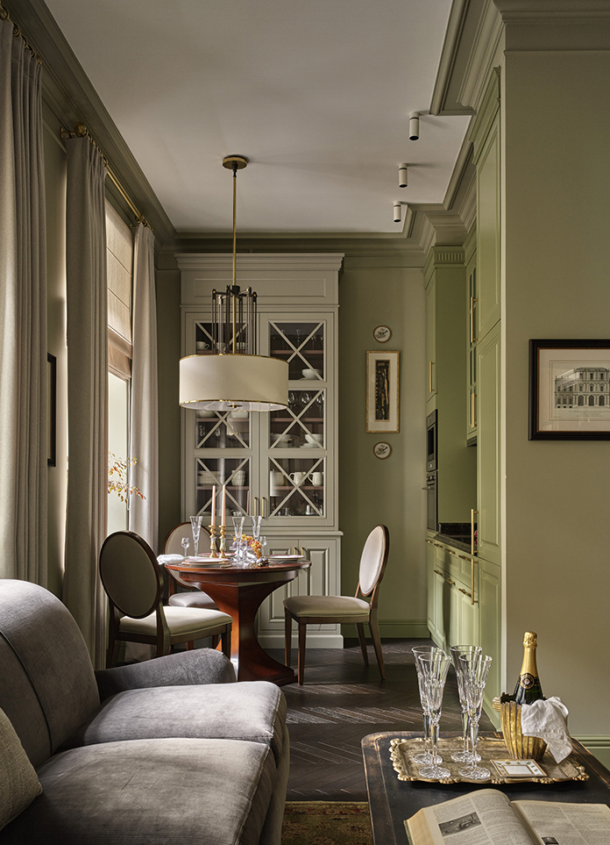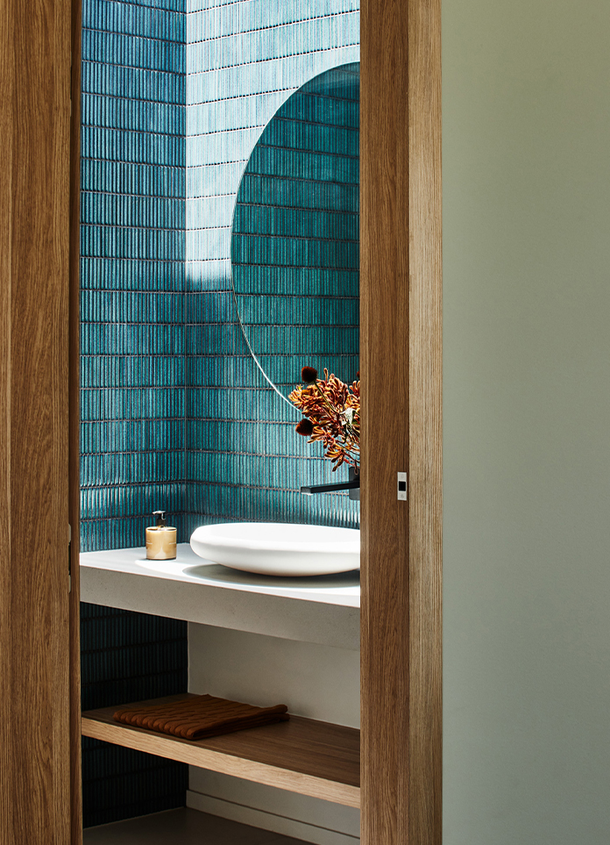
Ilana Kister, director of Kister Architects, has created the Courtyard House, a new multi-generation holiday home on Mount Martha in Victoria's Mornington Peninsula. He worked with his client to create a shelter based on a strong connection with the place, Encourage individuals to evacuate from the hustle and bustle of the city and allow families to rest and recover.
In order to make the house comfortable and peaceful with the surrounding landscape, the studio carefully planned to balance privacy, define spatial partitions and release from the exposed, slowly sloping site. The final home is wrapped in nature and slowly revealed, with most of the volume hidden behind sculptural charred wood walls facing the street.
The new home was defined by a large water tank and a tennis court that previously occupied the site, which was removed during construction to create a wider garden. Its purpose is to protect the landscape and provide shelter, providing privacy for the occupants; At the same time, using part of the existing driveway as a pedestrian walkway, Ilana retains the imprinted elements of the site and uses these elements as a driving force for the direction of the living area, leading the view through the architectural form into the new landscape area.
Despite its waterfront location, the house feels very rural. It was designed and built in a secluded location, fulfilling the owner's idea of letting the family relax and enjoy themselves. As the site had no specific view, 'focusing on the garden' became the most important key, driving the plan in an angular form rather than creating an 'internal private courtyard' to shape and expand the perception of space and distance to neighbouring properties.
- Architect: Kister Architects
- Styling: Jess Kneebone
- Landscape: Amanda Oliver Gardens
- Photos: Peter Bennetts
- Words: Gina
