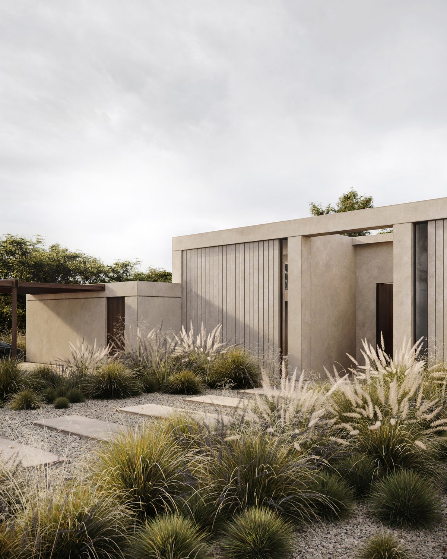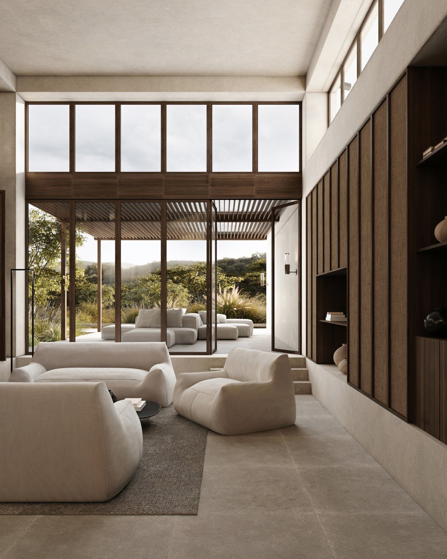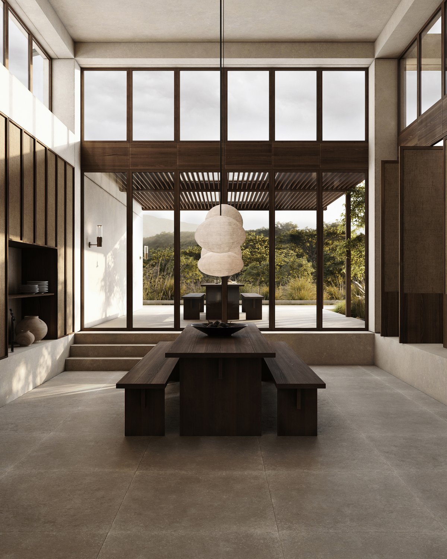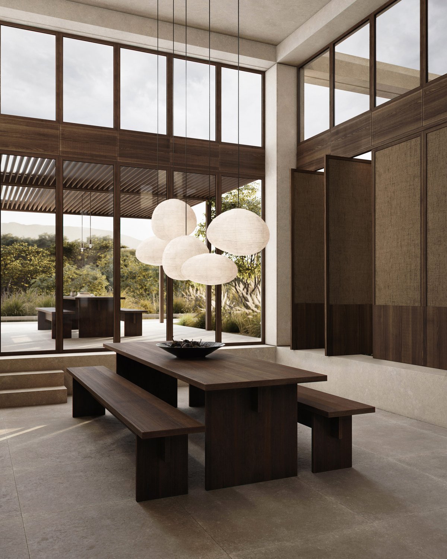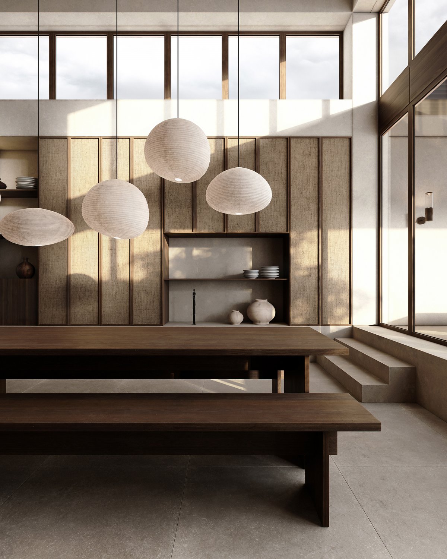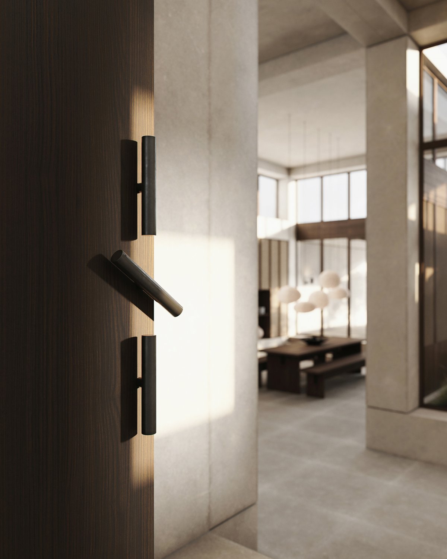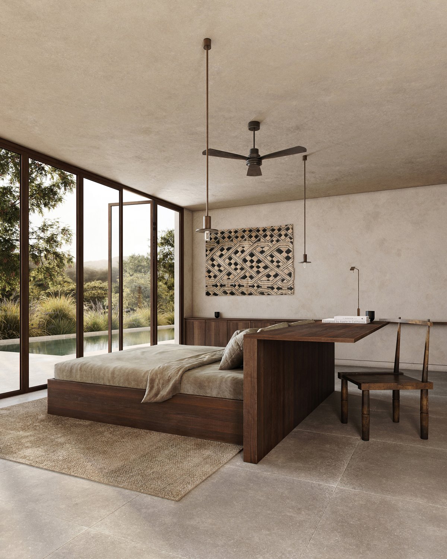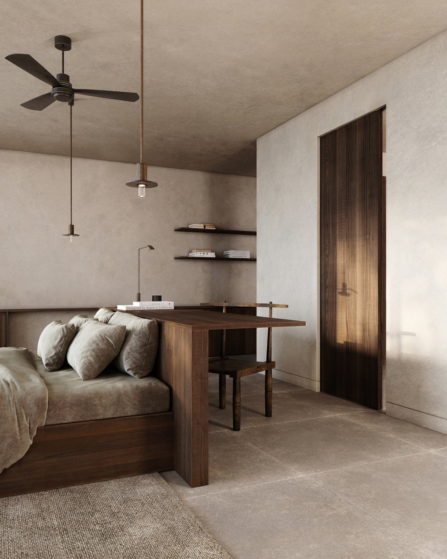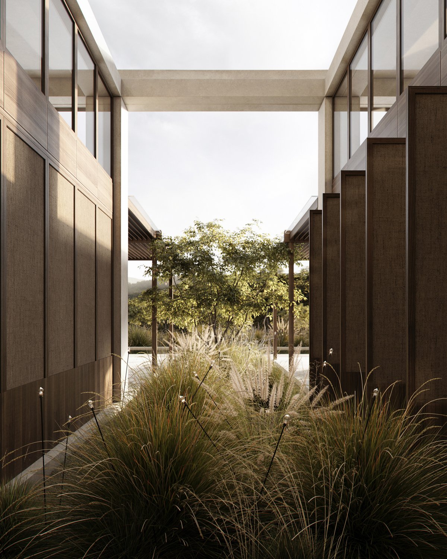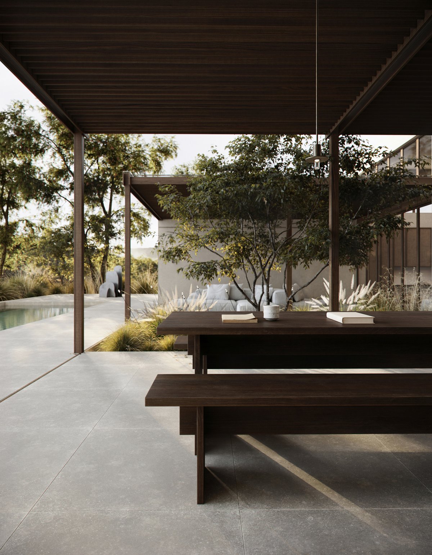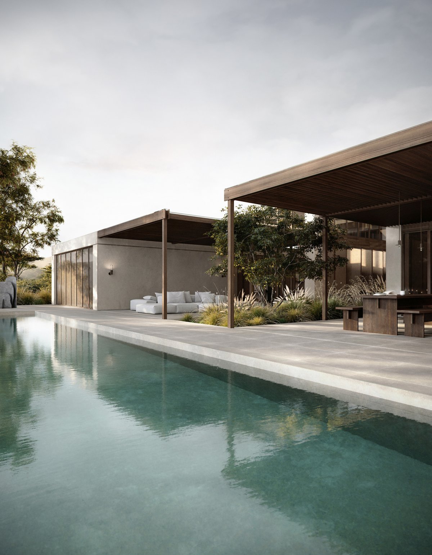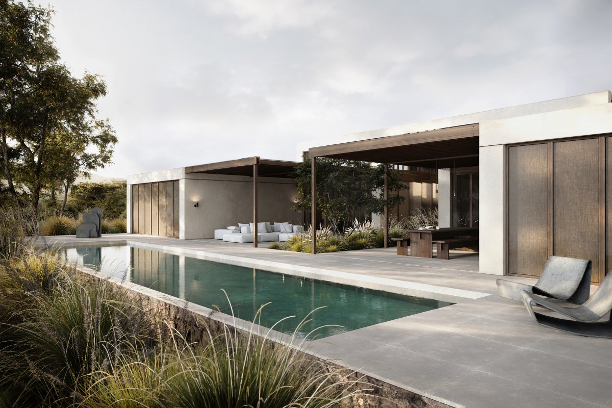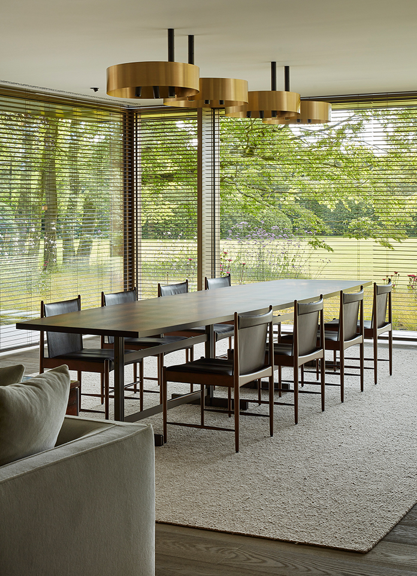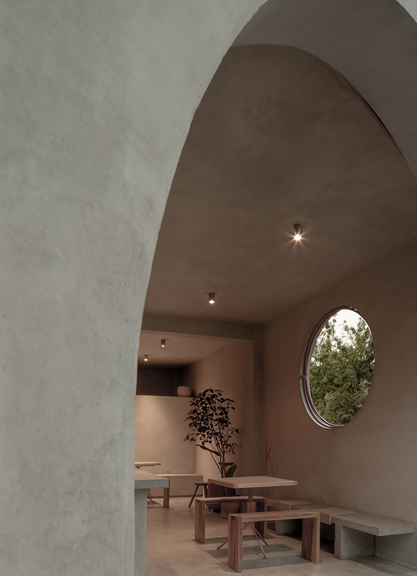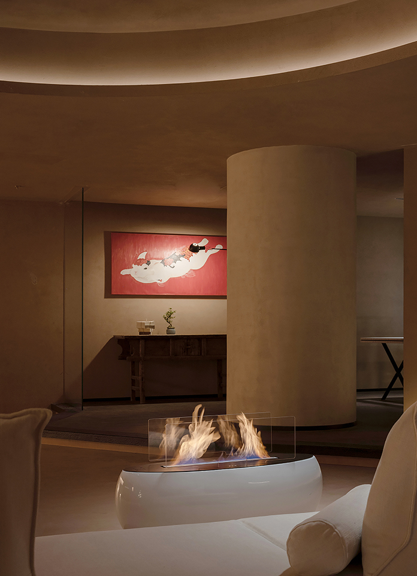
Kipopo House, a single private residence in Lubumbashi, Congo, was designed by Polish architect and interior designer Klaudia Adamiak. The central theme throughout the project is the thin line between nature and design. The environment and architecture seem to harmonize just right. The result of the project captures this idea perfectly, creating a warm and spacious environment that respects the local materials and building techniques. In terms of CGI, the designers focused on recreating the warm look and feel of the Congo and its unique nature.
The interior and exterior are separated by a transparent glass wall, with transparency and ample natural light being elements of great importance to the designer. The interior of the residence emphasizes a natural wood and stone palette, with a premium gray and curry base color and a blend of shades of design. The sofas are symmetrically placed so that the residents can feel at home even when they are outside. When the sunlight shines through the glass and curtains, it looks quiet and harmonious in every corner of the house. The small black ceiling fan and all-wood furniture decorations, like the stone walls and gray walls of old buildings, are vintage and primitive to bring some elegance to the place.
- Interiors: Klaudia Adamiak
- Words: Qianqian
