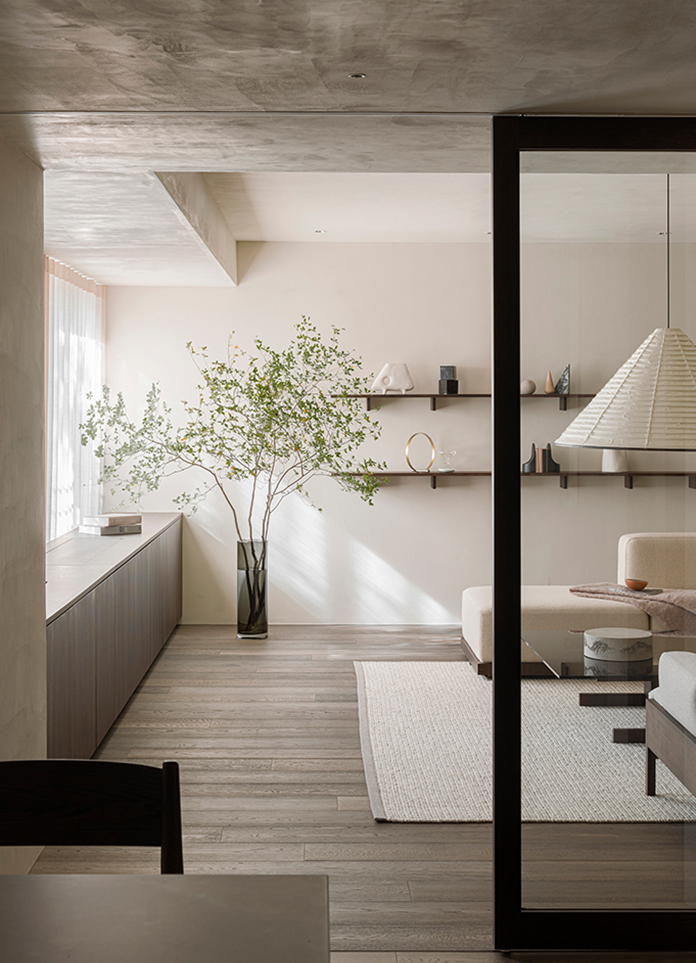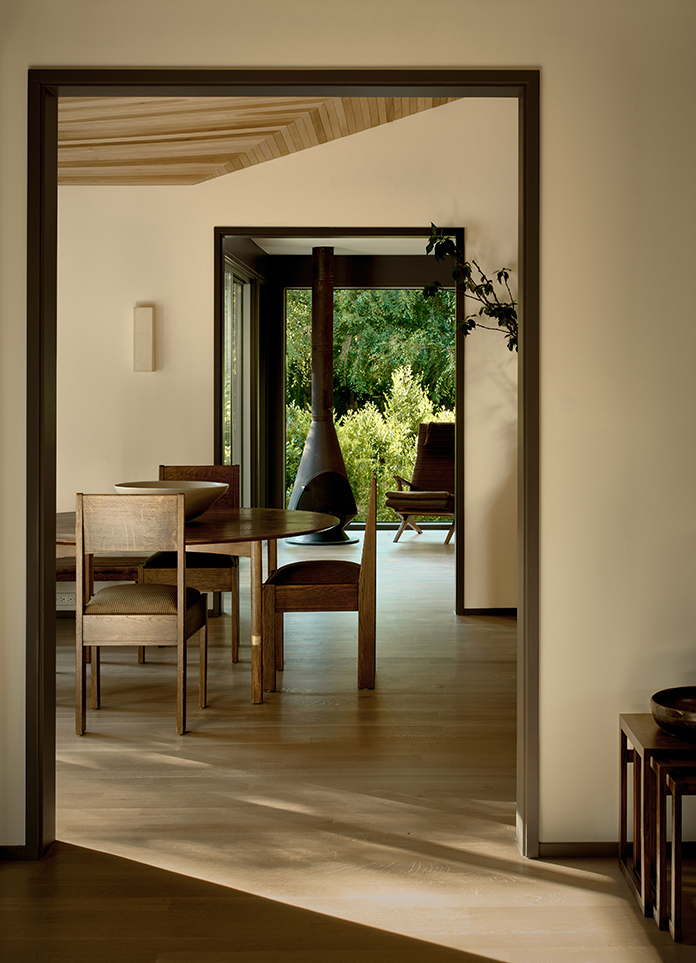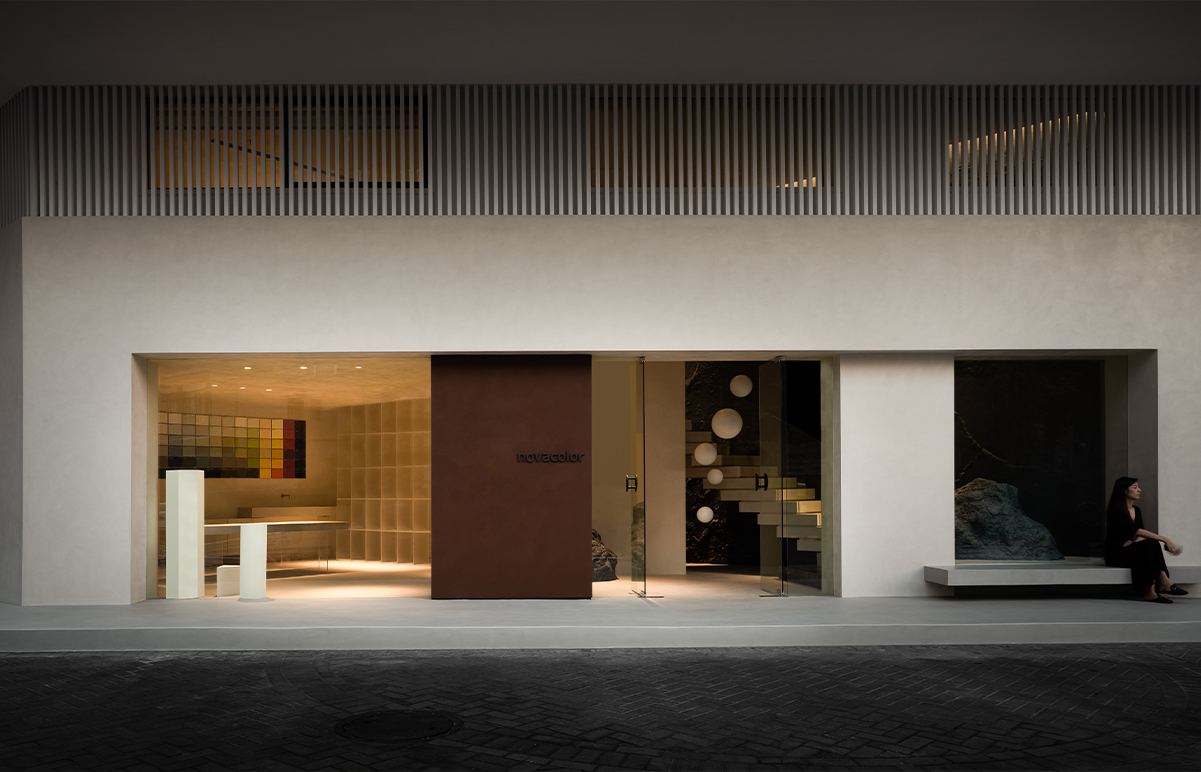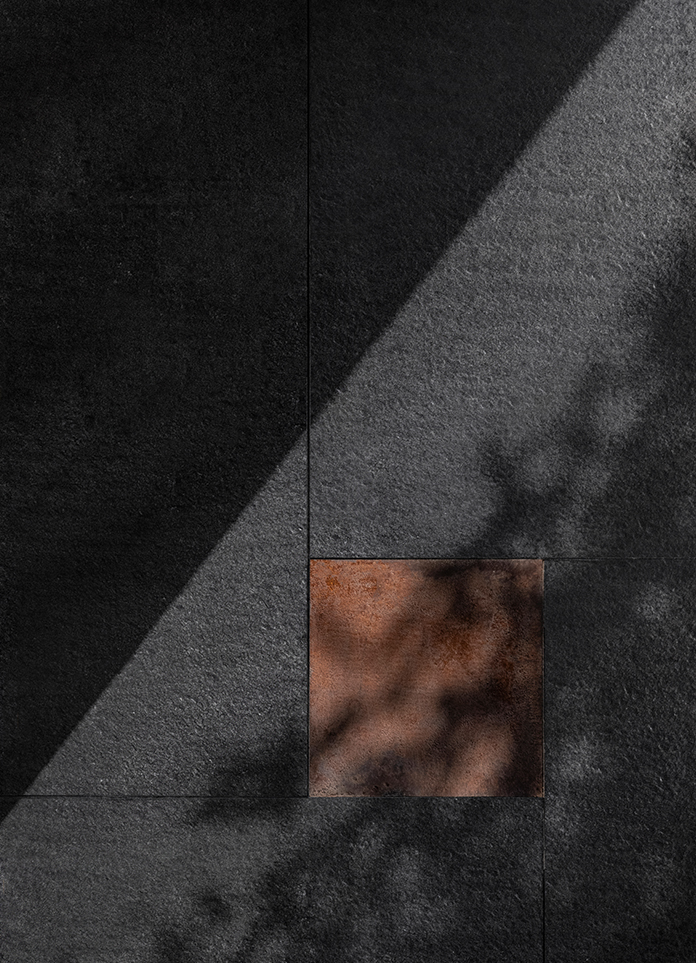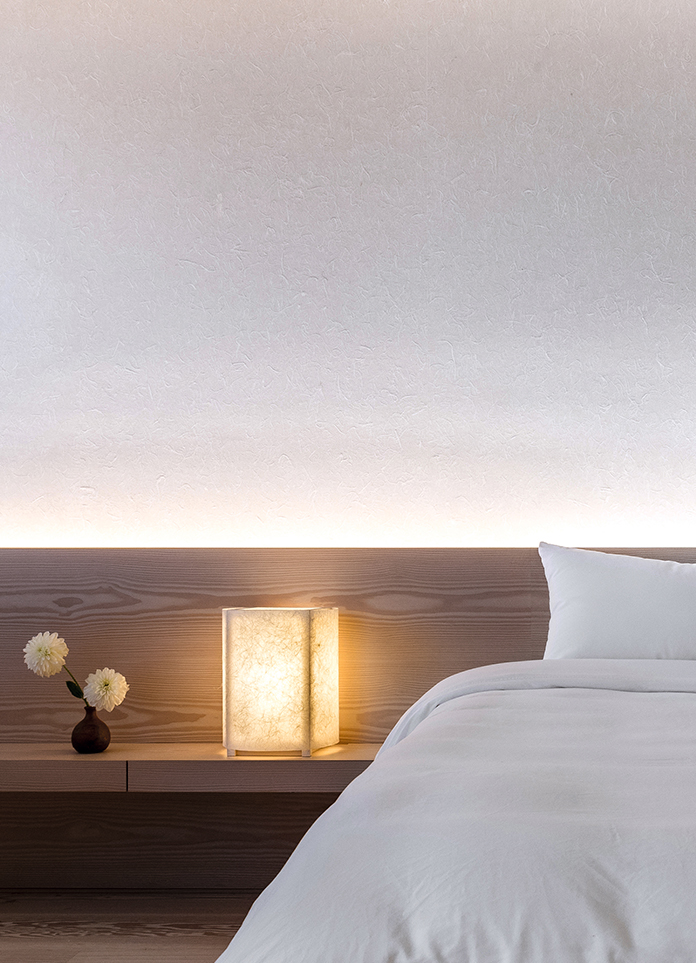
A 1000 square foot apartment in the flatiron area of New York is fitted with sleek, natural materials and amenities for an upgrade. Matching Douglass fir wood are used on the floors and the cabinets throughout the apartment to visually unify the spaces, and sliding and folding doors are built into the walls to effectively hide the appliances and other apparatuses behind, as well as to create additional storage space.
One particular feature wall that is fitted with a large sliding door for a 90” TV screen was designed for two spatial purposes. One, for the formal living space to enjoy the sculptures, and two, is to concentrate on the television entertainment.
- Interiors: Kono Designs
- Photos: Albert Cheung
- Words: Qianqian








