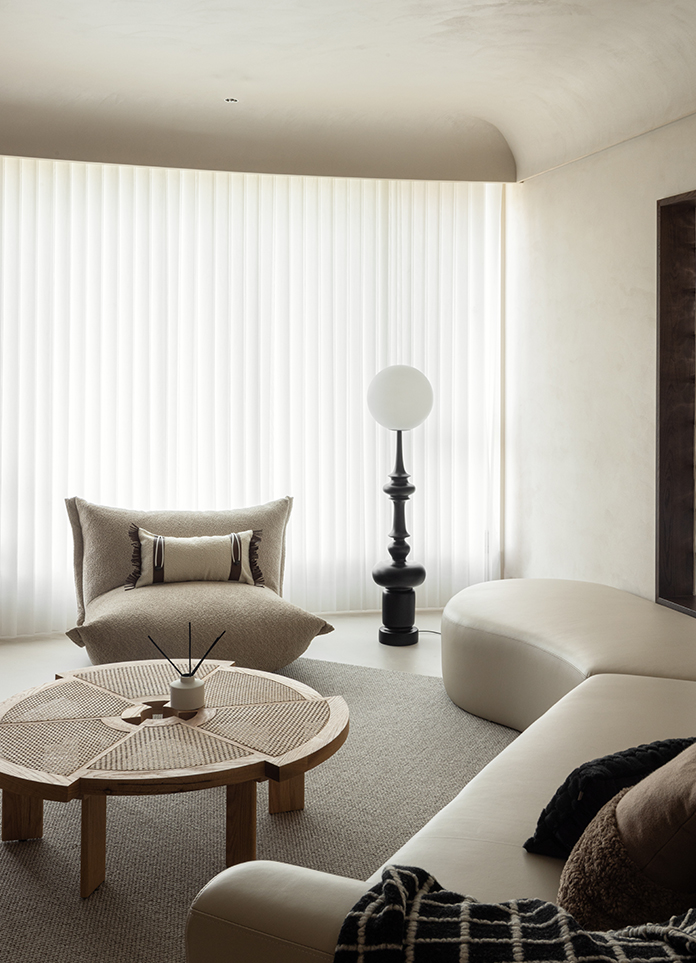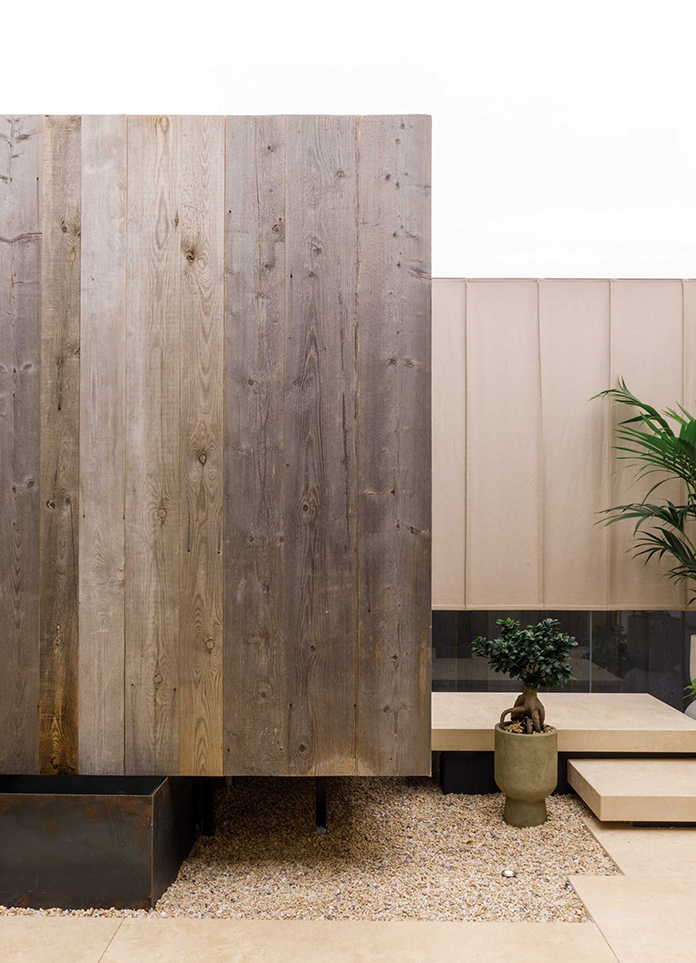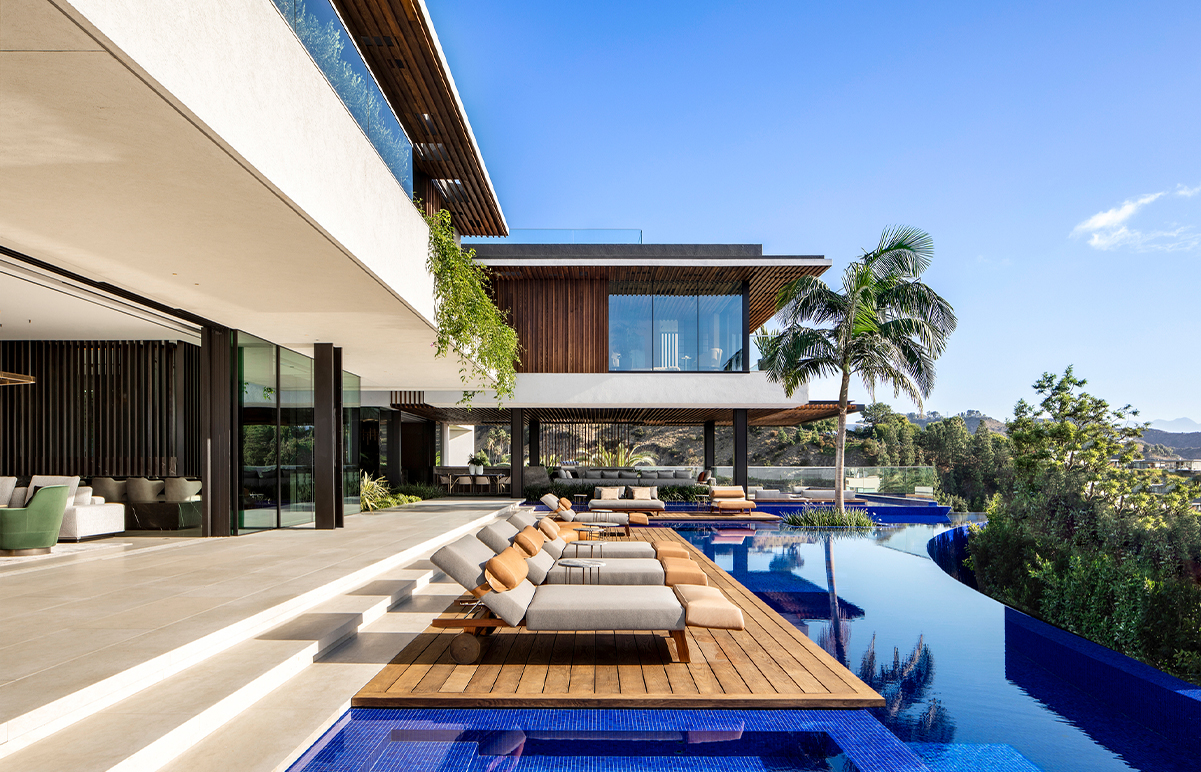
It is said that interior design is actually the most traditional art that is closest to the ordinary people compared with other designs. Living room is the place where people get engaged in daily activities. Considering its solidity and ambiguity that cannot be extracted separately, designers need to think of its connection with surroundings, achieve balance between spatial functionalism and artistic aesthetics for complicated requirements in reality, and even reinvent aesthetic form and functional rationality. This is the core and challenge of interior design.
For the design intention of Chongqing and Hong Kong Land Yorkshire lakefront villa, LSD sets out from the geographical characteristics of Chongqing, pursues rational and even groundbreaking design strategies to challenge “irrational” and “impossible”, and interprets the exquisite lifestyle that elites enjoy from the balance of space resources to the balance of beautiful life.
This is a four-story duplex villa. Considering the mountainous landform of Chongqing, entrance to this villa is made on the second floor, linking to the third floor and serving as a living space for the whole family, the ground floor connects outdoor garden with the richest resources of the building, and the first basement offers room for family happy moments of entertainment.
We demolish walls and open up the two villas, and thus increasingly disorder space is unfolded in front of us. This is an exciting adventure for designers: the “box” of space is broken yet connects to each other within multiple restrictions as well as due to a combination of materials, colors and blocks.
- Interiors: LSDCASA
- Photos: As You Can See • King Hall

































