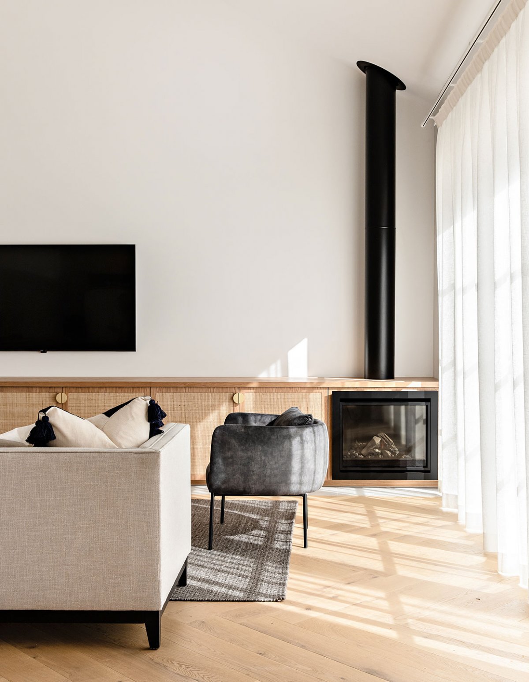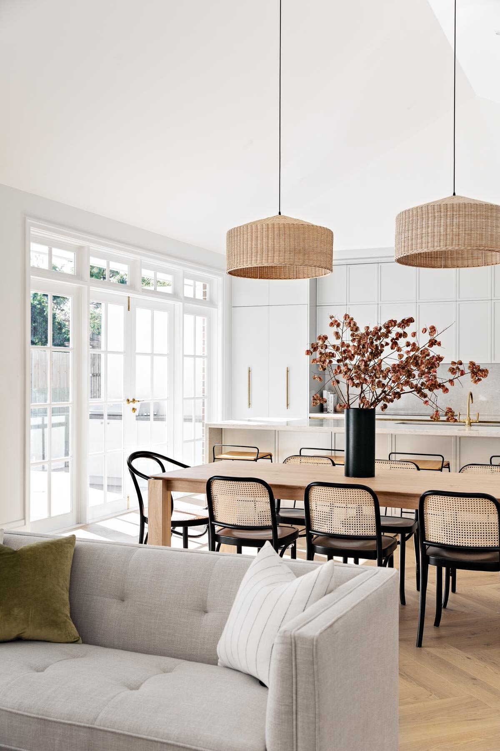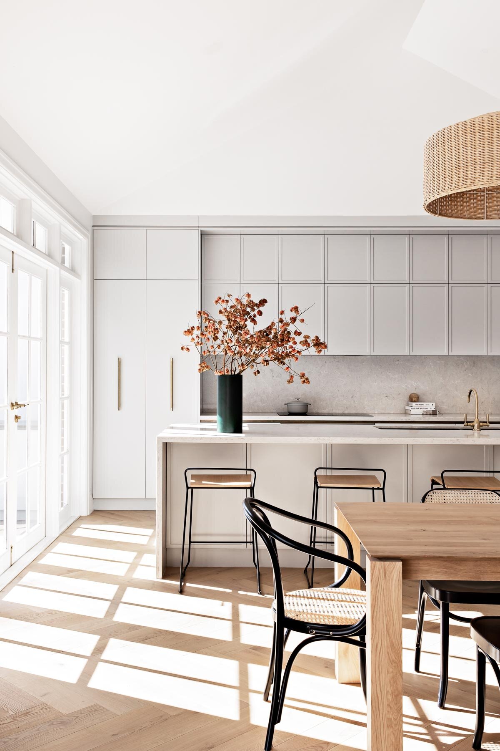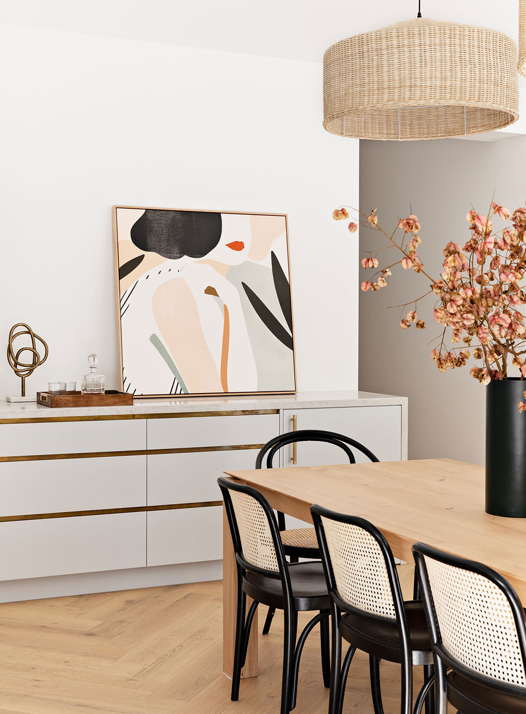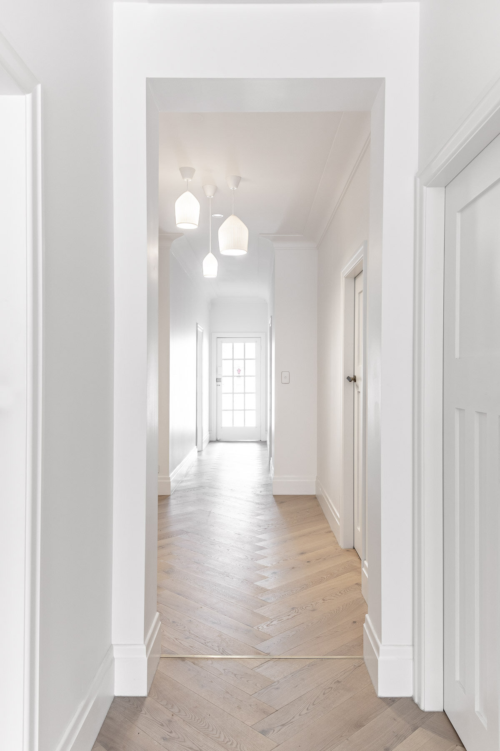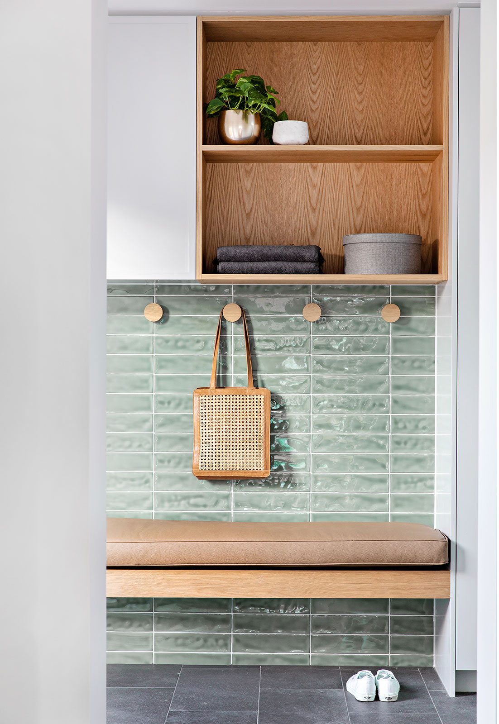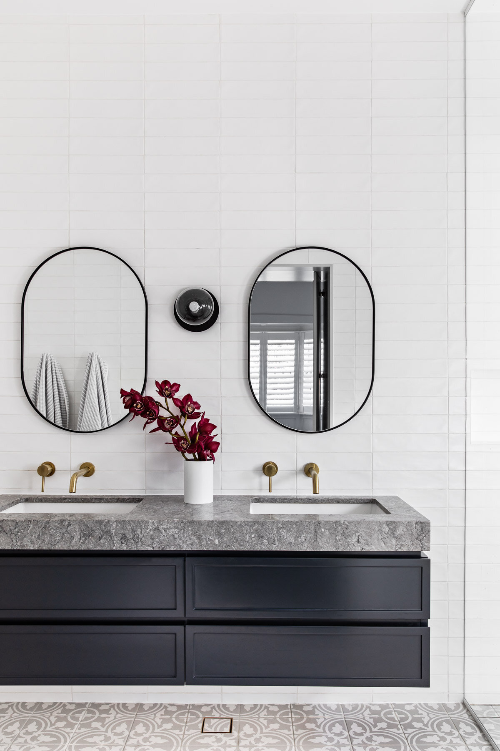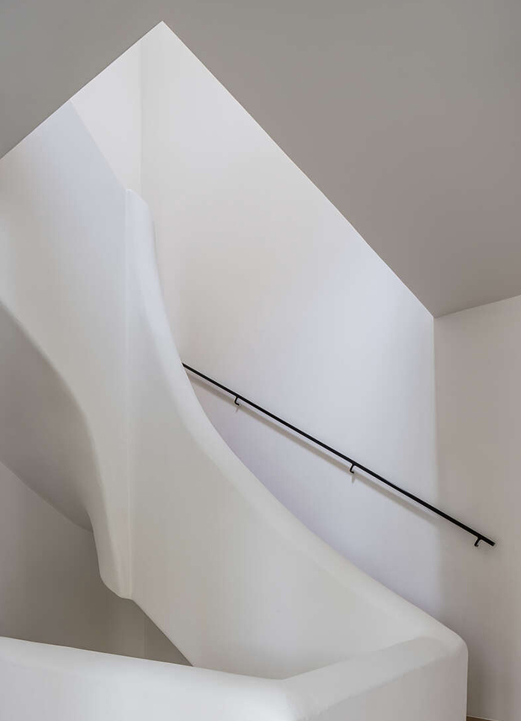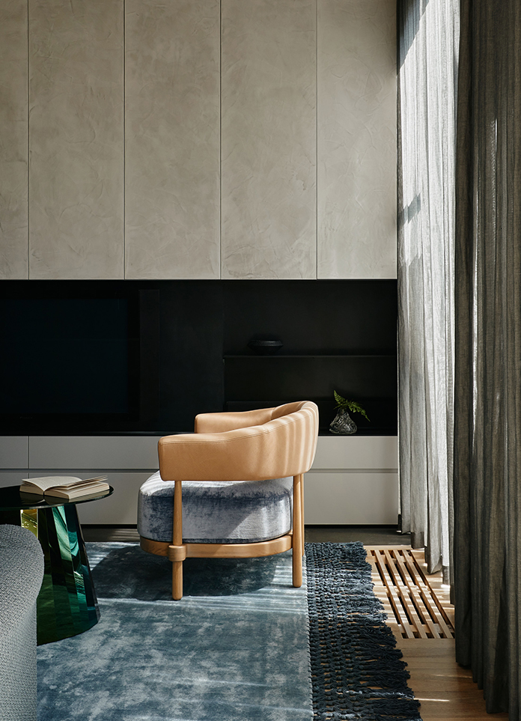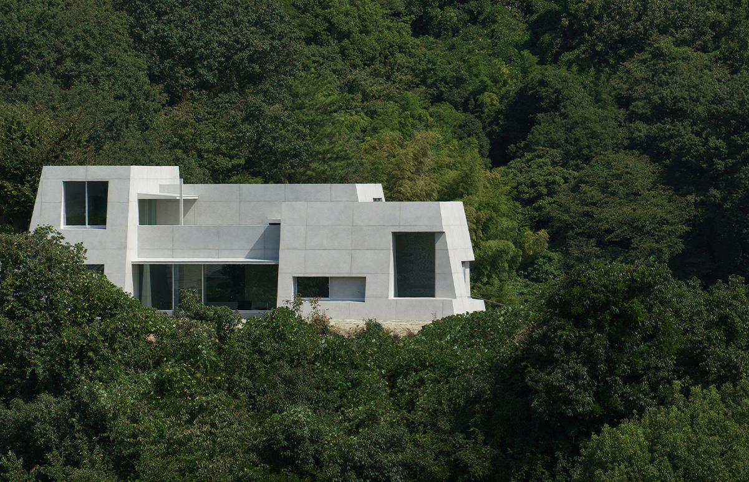
This California-style bungalow in Sydney, Australia, was designed by local interior designer Leah Pitman. From 1913, the California bungalow was Australia's most popular form of residential architecture, and its popularity continued into the 1970s and even the 1980s. While still a beloved Australian housing prototype, many of these homes now need modernisation, with some facing heritage coverage challenges. This house in Concord, a suburb of Sydney, is one of them.
In order to align with the requirements for a young family of six (and adhere to heritage overlay mandates), the front of the house retained its original heritage bones, while the extension was transformed with contemporary flair. The challenge was to keep the interiors cohesive between these two distinct zones.
Installing herringbone oak floorboards was the first step to maintaining continuity throughout the house. The ornate heritage ceilings were kept intact through the front bedrooms, and Leah and Fliss paid homage to these classic details, by incorporating aged brass detailing into the new materials palette, alongside natural stone and textural rattan.
Moving through the house to the rear, the discrete layout of the original bungalow opens up to a generous contemporary open-plan space, housed below a pitched ceiling. Here, Fliss and Leah were given a fresh slate to design upon from the ground up. Clean, crisp finishes are complemented by custom oak joinery line the boundary wall. Classic French doors open to the external entertaining area, allowing light to flood in from the garden.With its refined materials palette, and careful balance of modern details and heritage details, this house achieves the perfect marriage of classic and contemporary Australian style.
- Interiors: Leah Pitman
- Photos: The Palm Co
- Words: Qianqian

