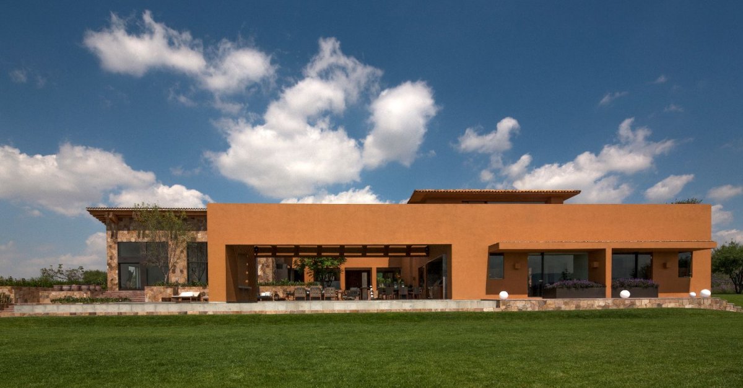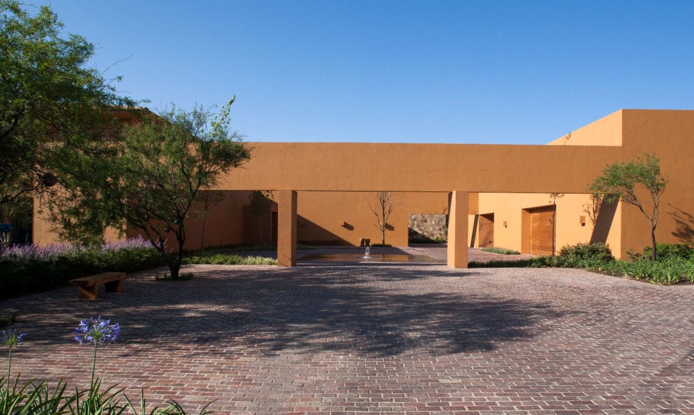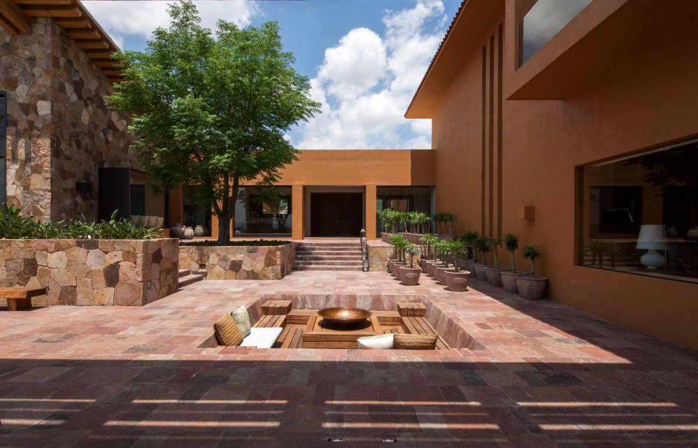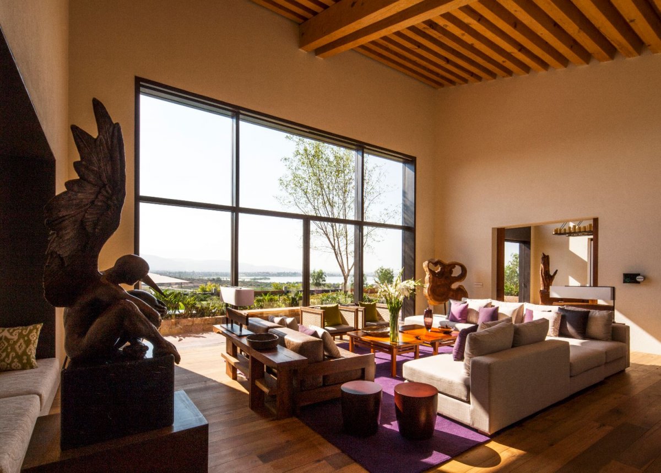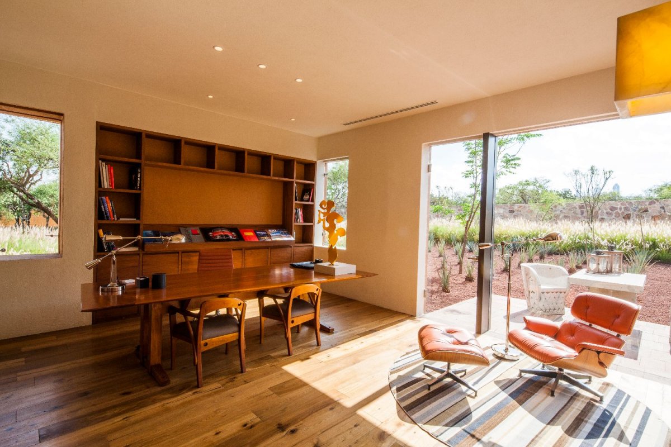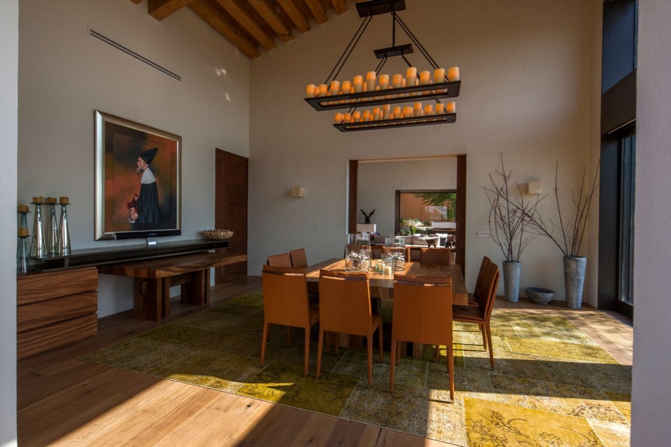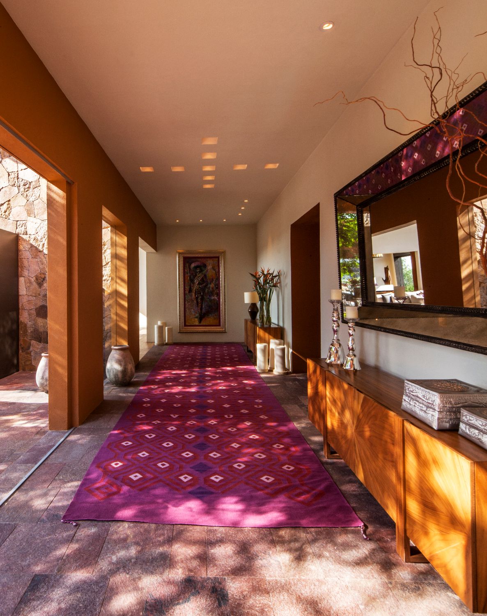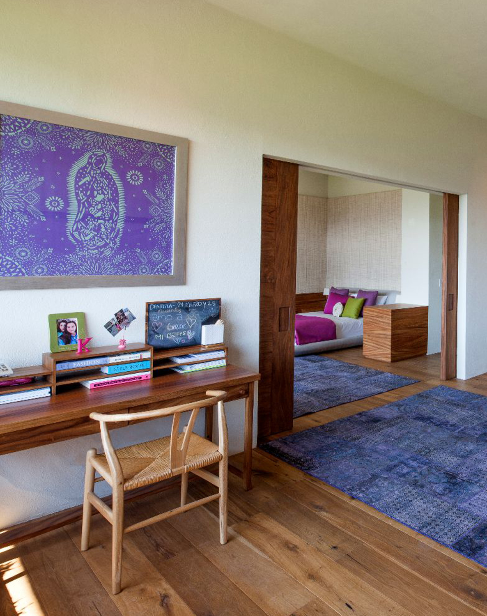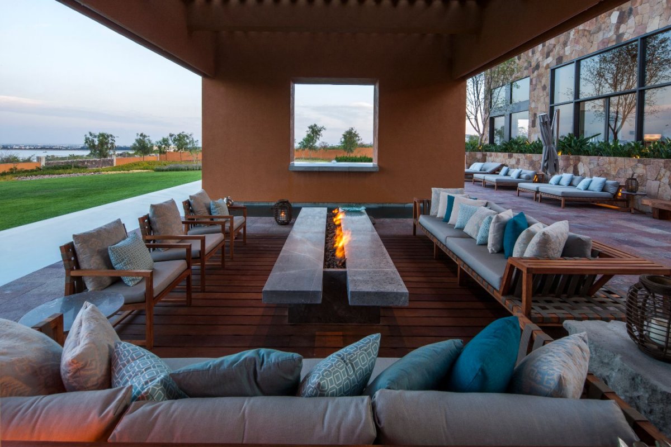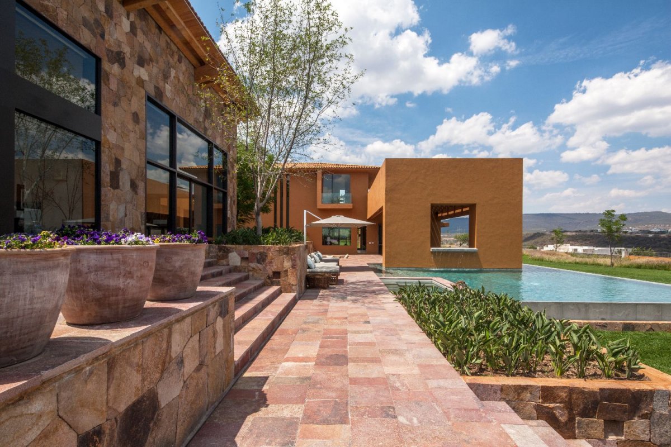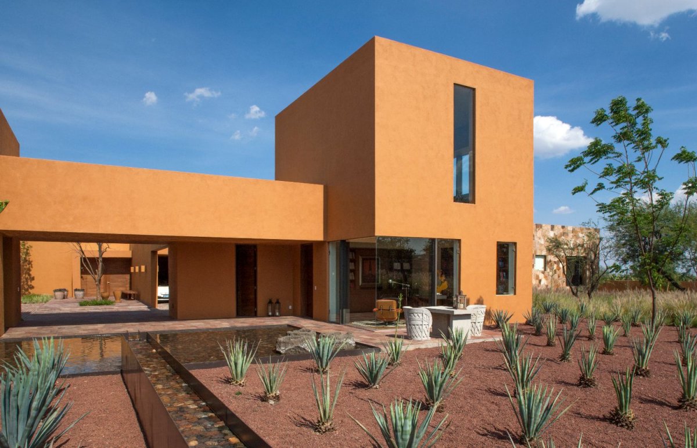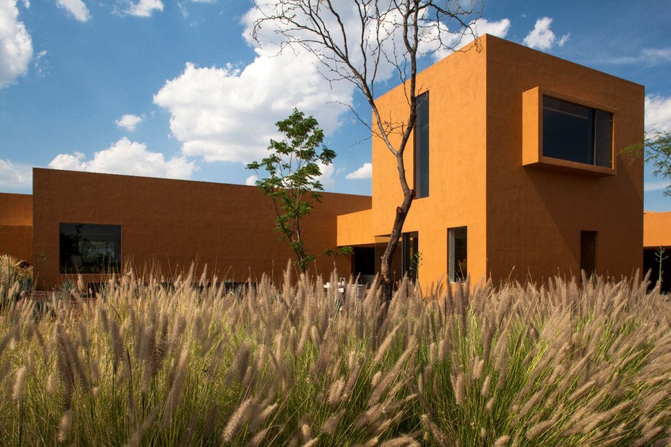
The site is located inside an important and exclusive housing development in the Mexican Bajío. This area made up by extended plains, has been recognized as one with the best quality of life in Mexico. One of the main features in the site’s context is the beautiful panorama overlooking the natural landscape surrounding it.
The architectural layout takes advantage of the view and has either open or covered terraces in different locations. The house consists of two levels and a basement, even though most of the social and private spaces are located in the ground floor. Only the main bedroom and a small office are located on the upper level. The access to the property is by a path surrounded by local species of trees and bushes that lead into a monumental patio with a central water feature. Once inside, the main vestibule guides the user to most of the social and private areas.
An important element was to respect and adapt the house to the natural environment, so the facades’ textures were integrated with the views of the surrounding valley, and the exclusive use local stones. Other materials that were used were wood and plaster, combining shades of terracotta that took inspiration from the site’s soil colors, trying to create a human and cozy environment as well as blending the bold architectural volumes into the natural setting.
- Architect: Legorreta Arquitectos
- Photos: Lourdes Legorreta
- Words: Qianqian

