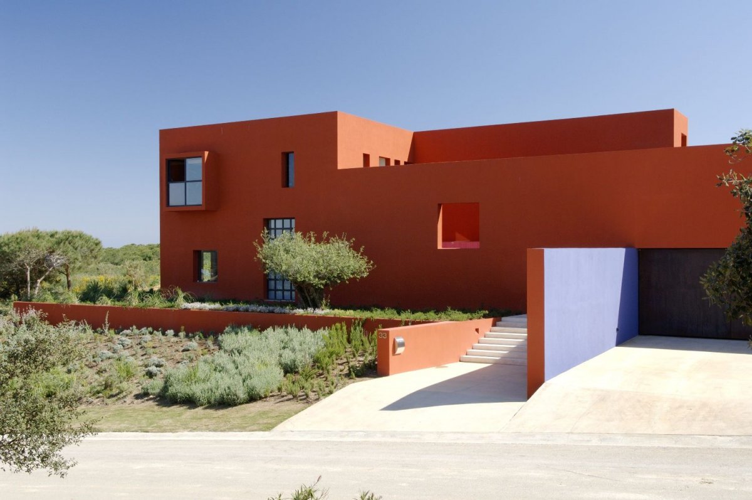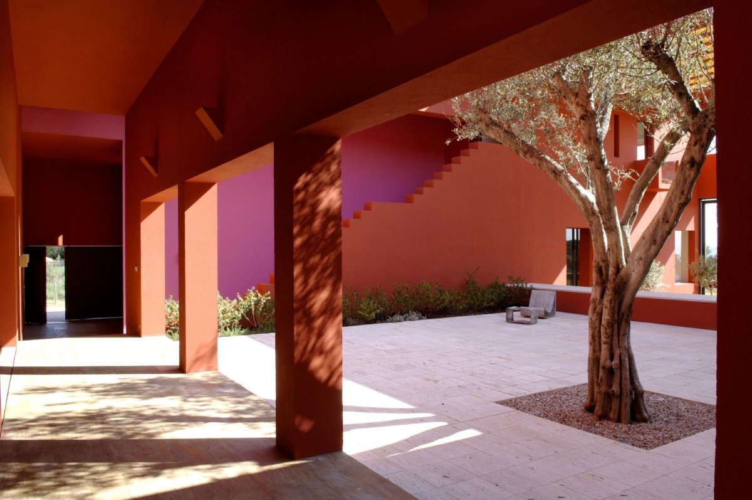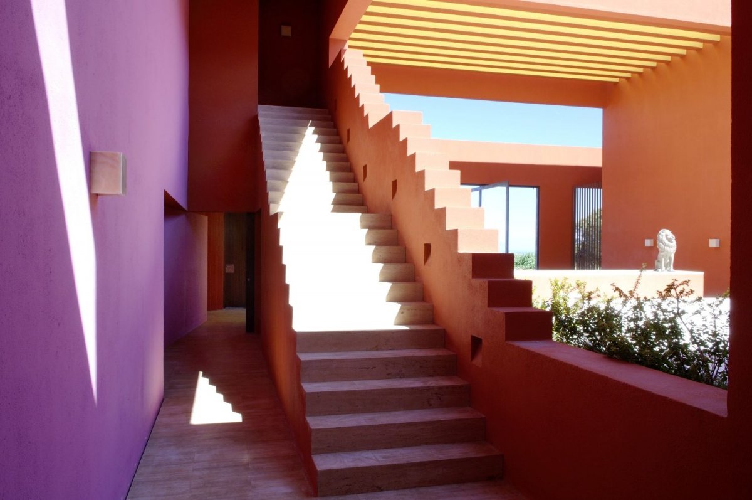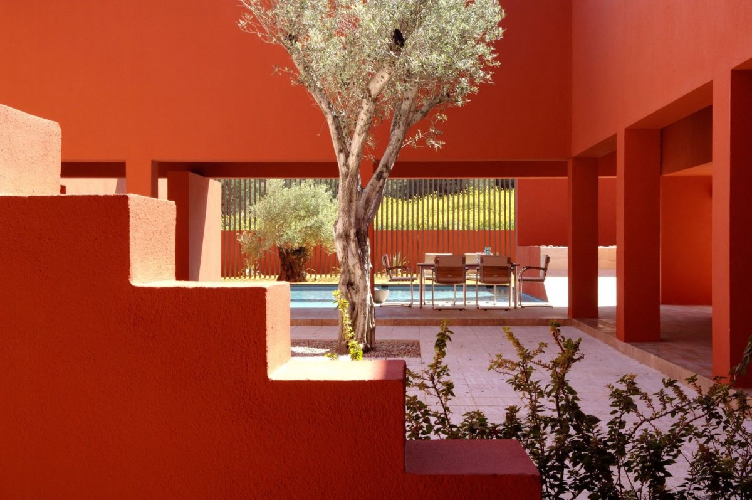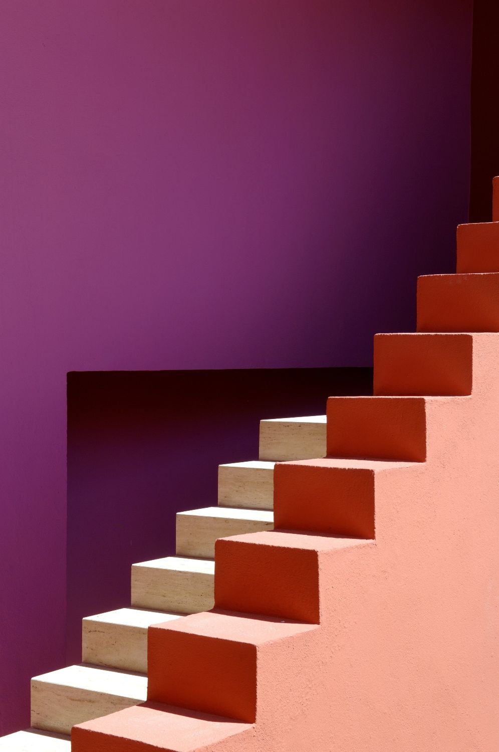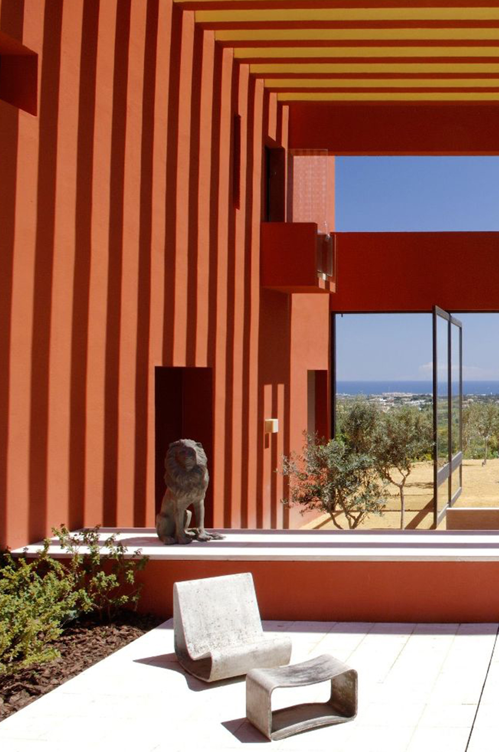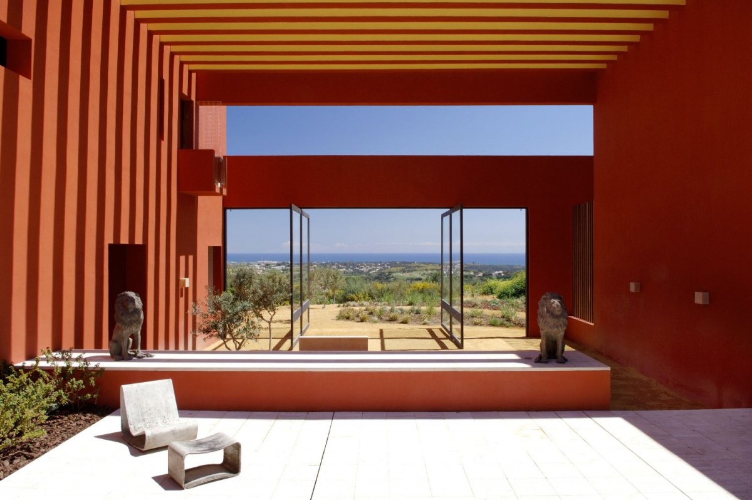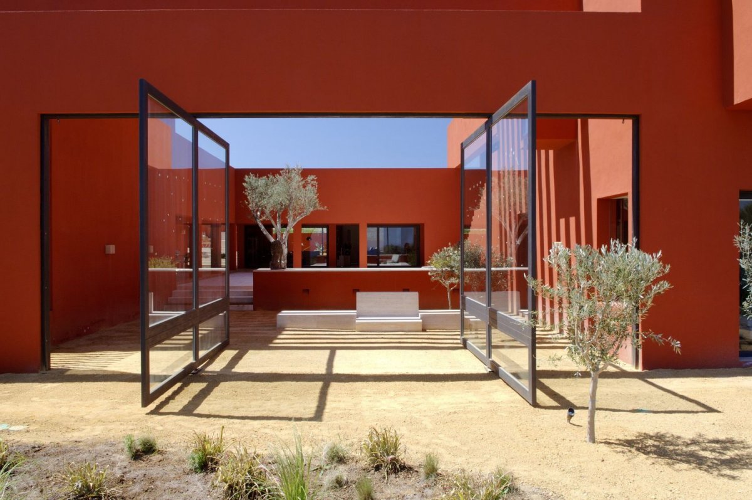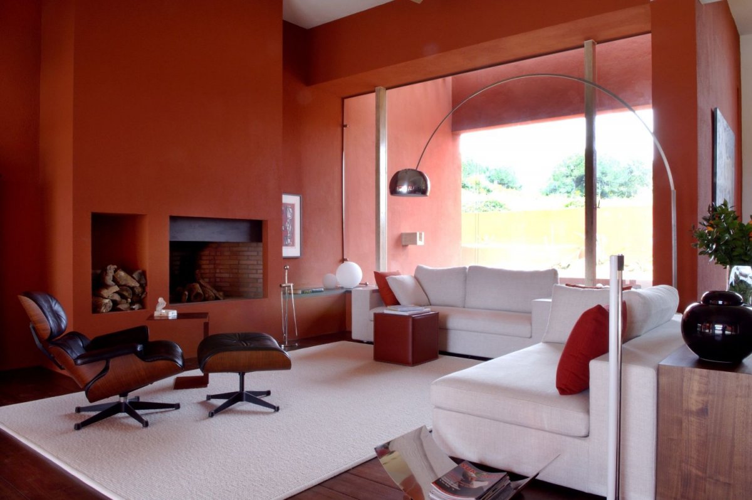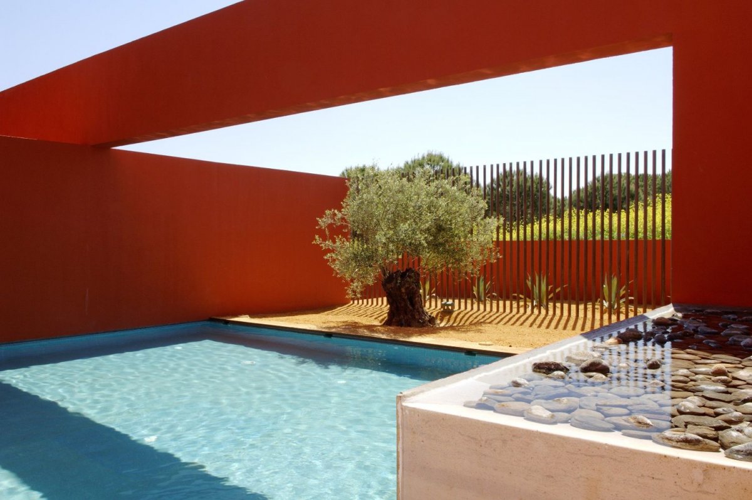
The project was developed around a central patio and has two stories. On the ground floor are located the public and services spaces. On the first floor are the main bedrooms and the guest room. A game of volumes around the central empty space is developed alternating full and empty spaces, light and shadow, with areas partially covered and additional elements of water that integrate themselves within the architecture.
The concentration of the construction is towards the center of the patio, leaving all around the perimeter large gardened spaces, creating different ambiances in each place. From the bedrooms of the upper floor,can enjoy the best views towards the golf course and Mediterranean Sea. The access is through a corridor that gets to the pool passing by the area of the living room and the dining room. From this corridor, another corridor leads to a studio with its private patio and gymnasium.
Climbing the stairs,get to the main bedrooms, each one with its own dressing room and bathroom. The guest area has a little living room with a small kitchen on the lower floor and a bedroom with its bathroom on the upper floor. The services area includes a garage for two cars, the kitchen with a storage area, a cave, a laundry room. The living room and the dining room are opened towards the central patio and the living room has its own fountain and chimney.
The pool has a fountain which makes the water go until its principal level. On one side, can find a terrace and a basement with the machine room. The house is made of stone cladding with a concrete structure. The floor is made of travertine Turkish marble or wood. The pool has a Mexican Venetian Mosaic tiles design with a color specially created for this project.
- Architect: Legorreta Arquitectos
- Photos: Andreas von Eisendel
- Words: Qianqian

