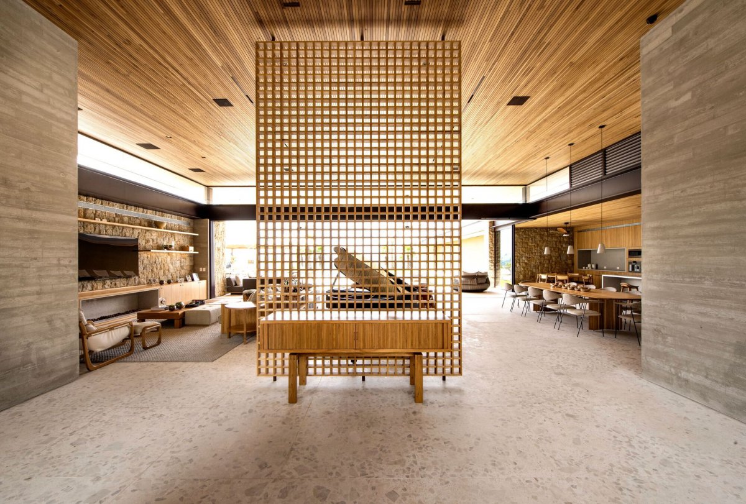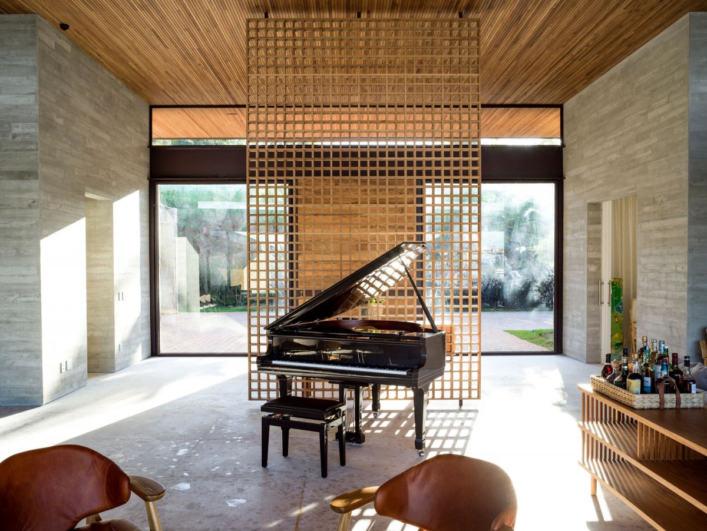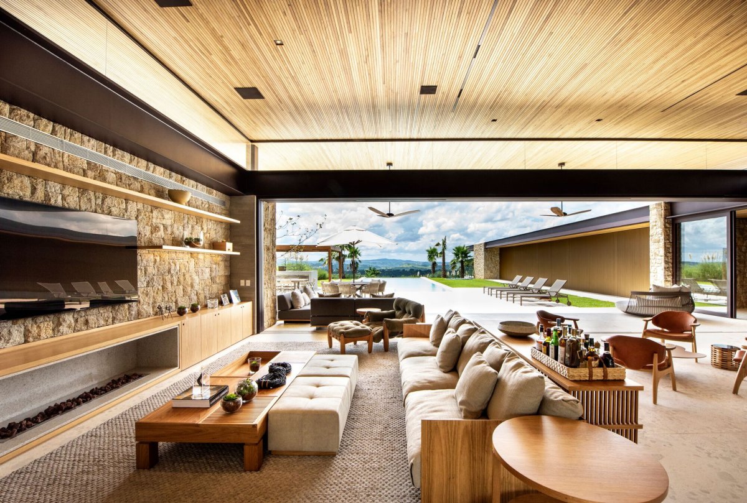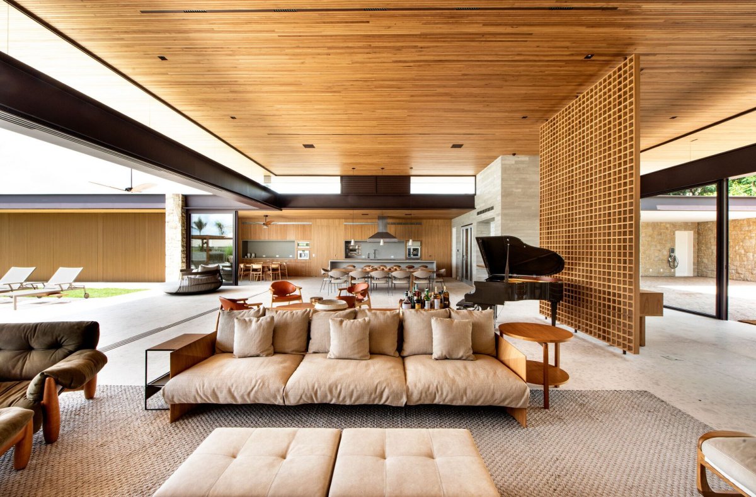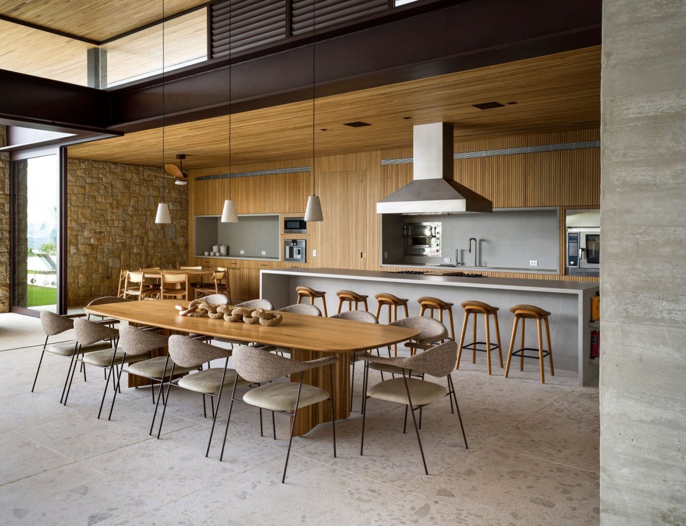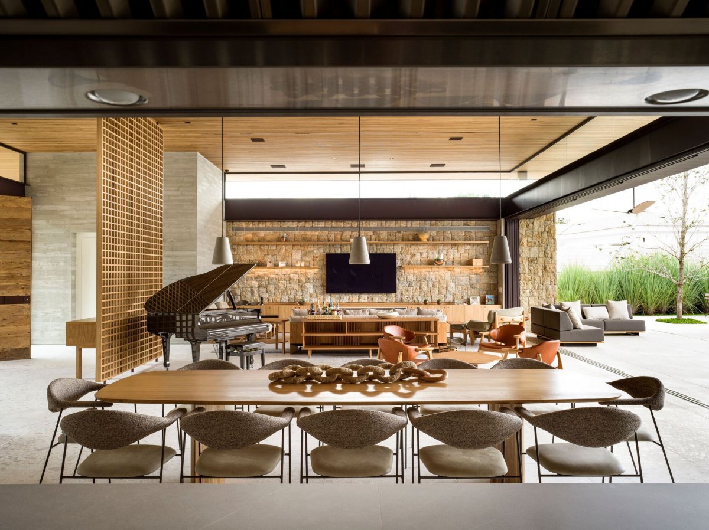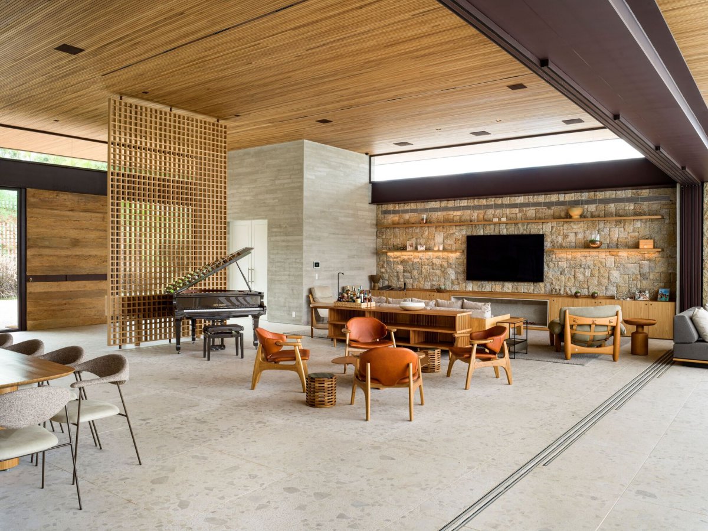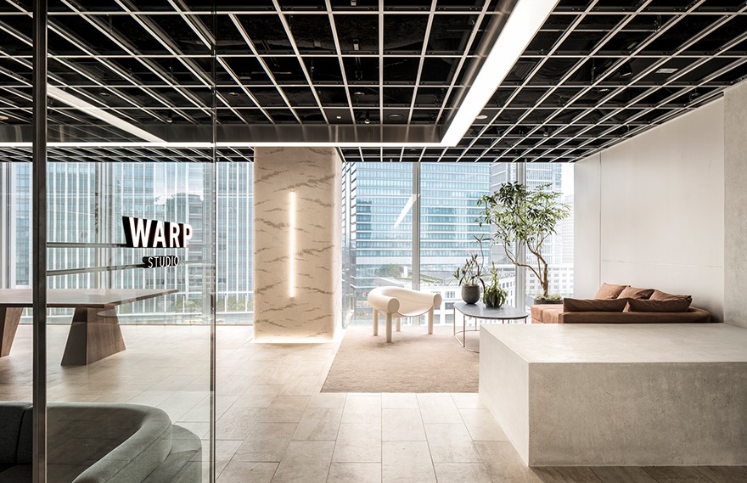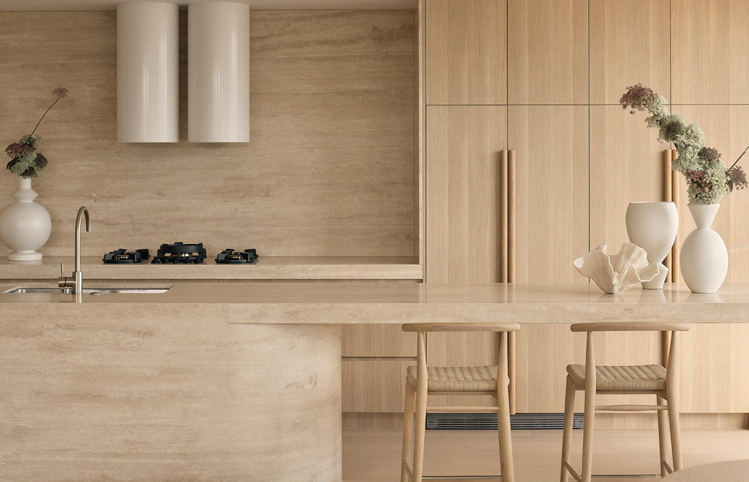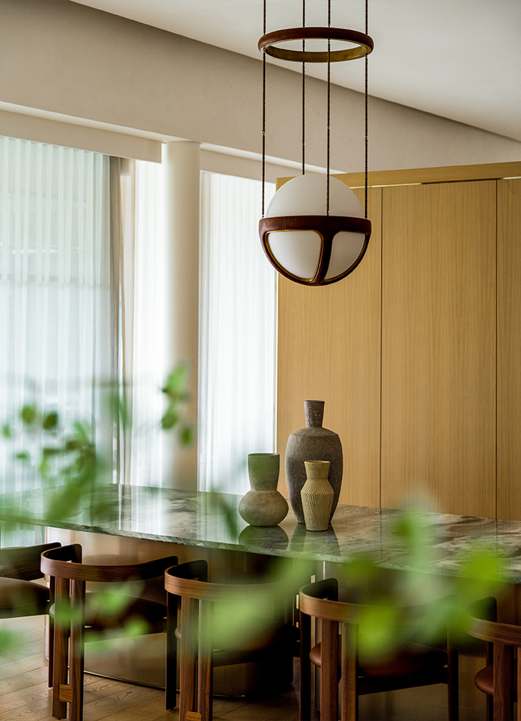
House FT, a weekend villa near Sao Paulo, Brazil, was designed by Leonardo Junqueira design studio for a couple with two children. The site of the project is a closed community, with a sloping topography on the ground facing the street, facing east, defining a "T" form, with the pool in the centre, extending views of the valley ahead.
House FT is distributed in 3 different areas, including 6 bedrooms, a social area with integrated space, and a functional space containing garage and service facilities. The studio's client requested that the house be airy, which dictated that it should be aligned to length, with large living areas and high ceilings.
The roof of the community is cantilevered to form sun-shaded balconies that are integrated into the social area through insets of glass door frames. All floors are made of the same material, which creates a visual unity and blurs the feeling between interior and exterior.
The volume of the bedrooms is reinforced horizontally by a continuous aluminum slat frame, ensuring privacy of these environments, with the master room cantilevering over the slope and the large span of the Windows' tearing 'the concrete facades, allowing views to be brought into the interior. The hallway of the bedroom is illuminated by a large wall of spot-like glass, providing both light and privacy. Soft stone, weathering steel, glass and concrete slabs were chosen for the finishes. The floor coverings are unified, layering the entire living area, leisure area and swimming pool.
- Architect: Leonardo Junqueira Arquitetura
- Words: Gina




