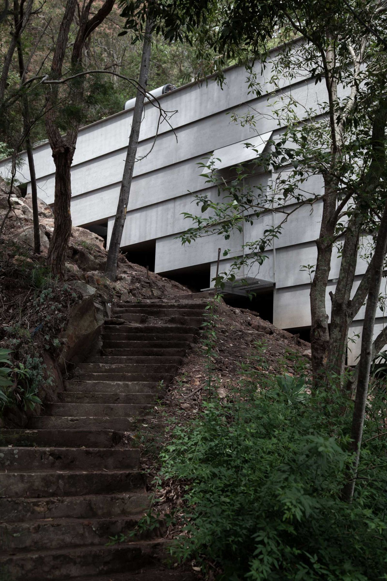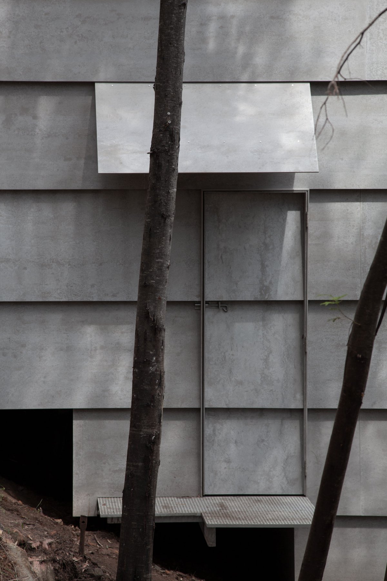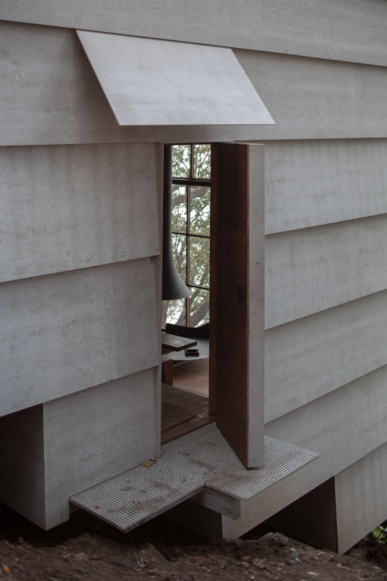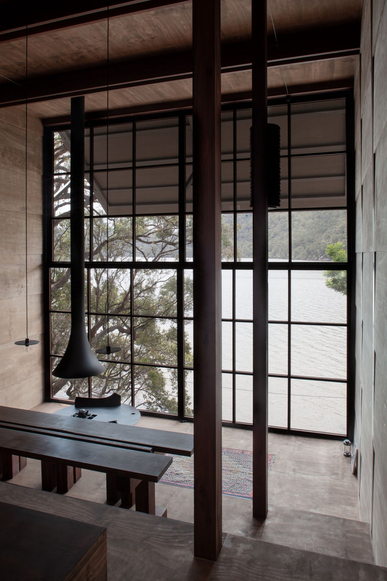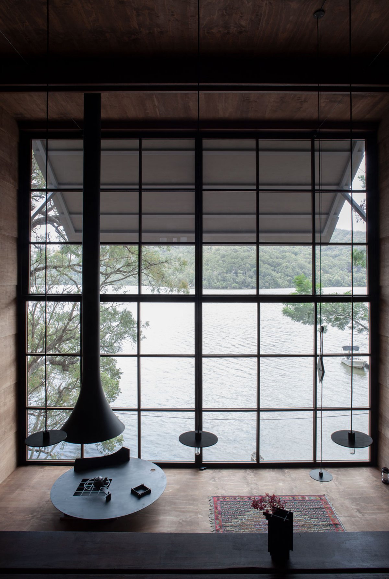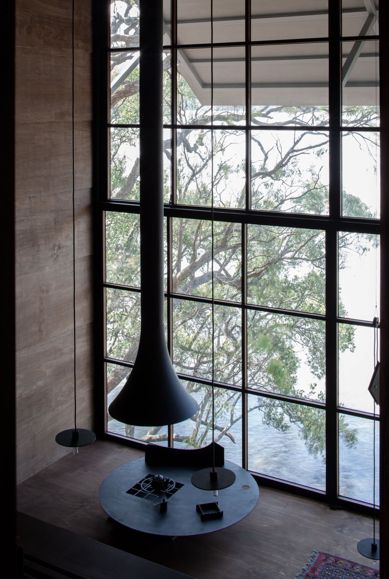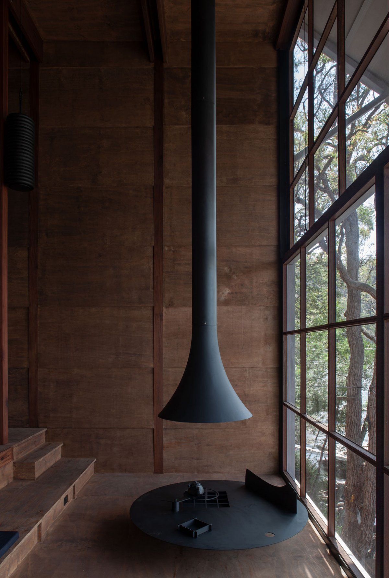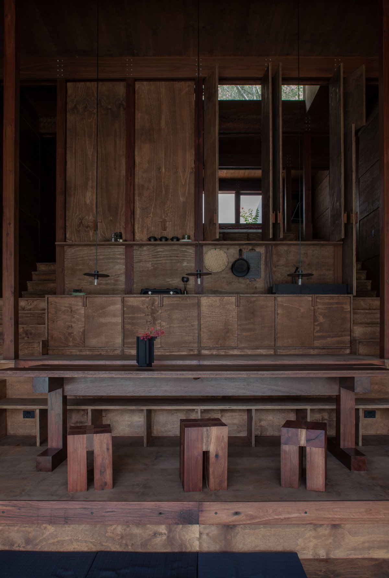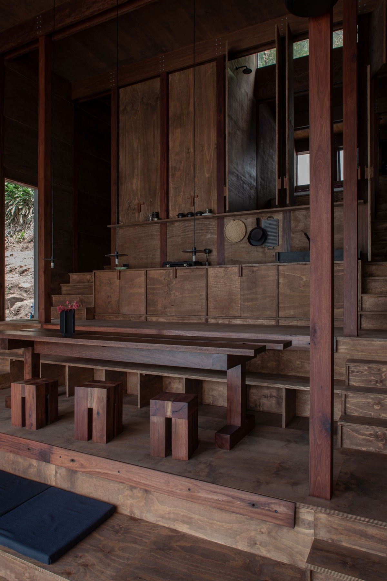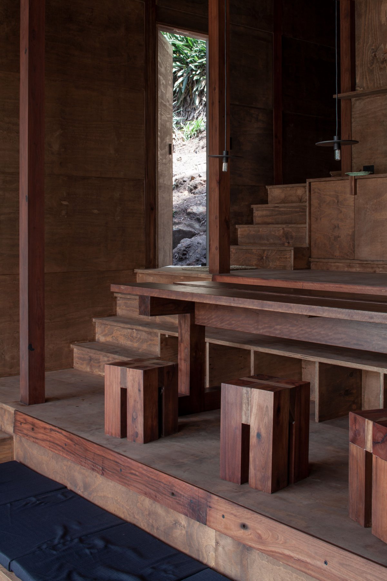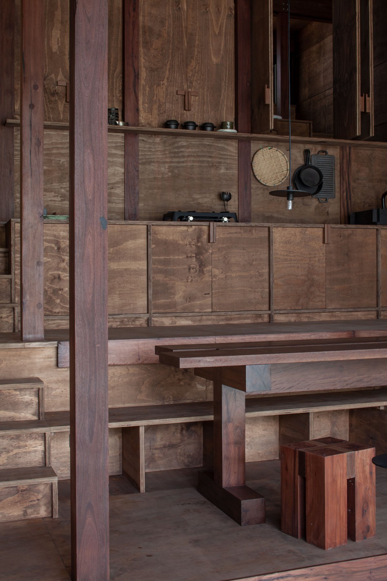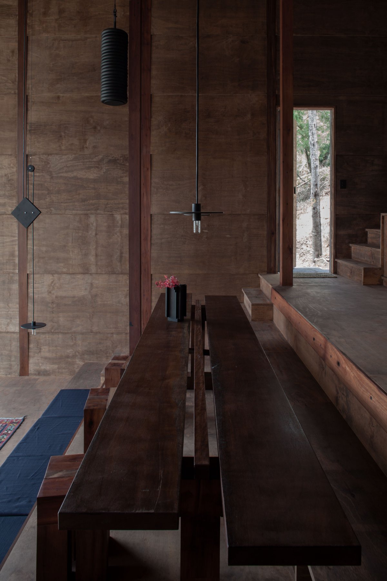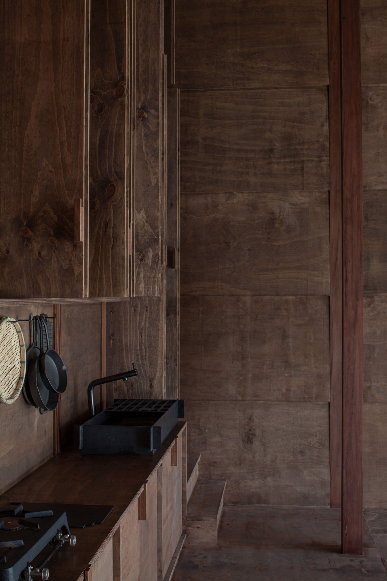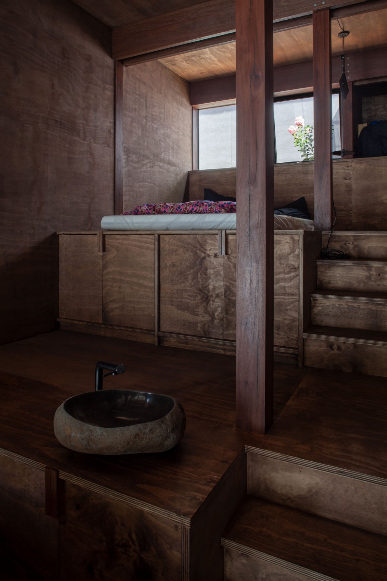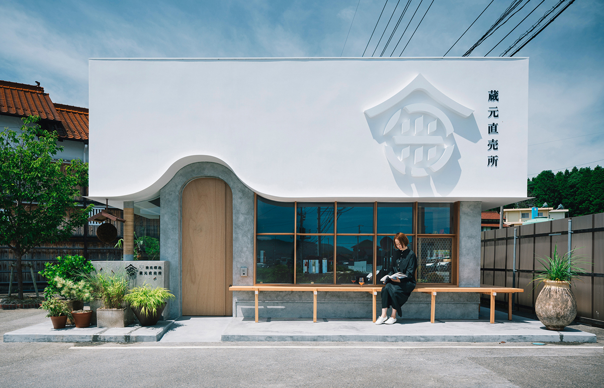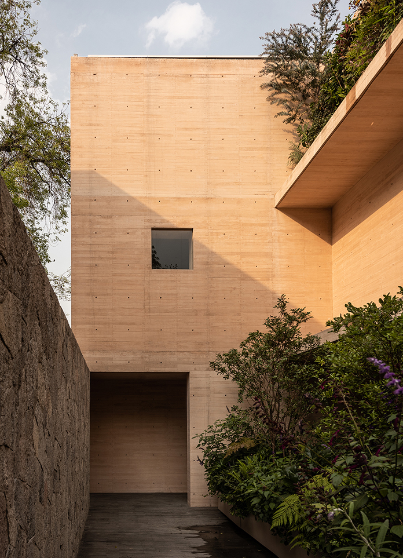
Marra Marra Shack In Berowra By Leopold Banchini Architects.Marra Marra Shack is a wooden cabin that overlooks a remote creek through a fully-glazed facade. Situated on the banks of the creek, the design is a nod to the site’s layered history as an early British settlement on Darug land. The small community of Marra Marra Creek was established by settlers in the early 18th century, most likely using inmate labour to cultivate the land.
Respecting the area’s historical significance and ‘off-grid’ ethos, Leopold Banchini Architects built the house using timber pillars made out of repurposed 200 years old electrical posts, offering new life to the Ironbark. Spotted gum timber, native to the region, is used for the ceiling and floors. Furniture is repurposed from the old jetty, built by the settlers on the banks of the creek.
The stepped longitudinal section in conjunction with a tightly arranged structural grid acknowledges the steeply sloping site upon which the house is located. The interior of the dwelling is entirely focused on one single large north-facing window orientated towards the creek edge. The window is split in half and can be hoisted upwards using counterweights, allowing the landscape into the tranquil timber-lined interior space. Two small rooms open to a patio protected from the wild nature surrounding the building. Above the house, the flat roof offers a large terrace in the tree canopy.
The house is entirely built in timber; only the facade is covered by thin fire-resistant fibre cement sheets. The footings are pinned to the underlying sandstone bedrock, avoiding the need for heavy concrete footings and reducing the impact on the site as well as the number of trades and machinery required during the construction process to a bare minimum. Both solar energy and water are collected on the roof and stored on site to make the house fully self-sustainable.
- Architect: Leopold Banchini Architects
- Photos: Rory Gardiner
- Words: Qianqian
