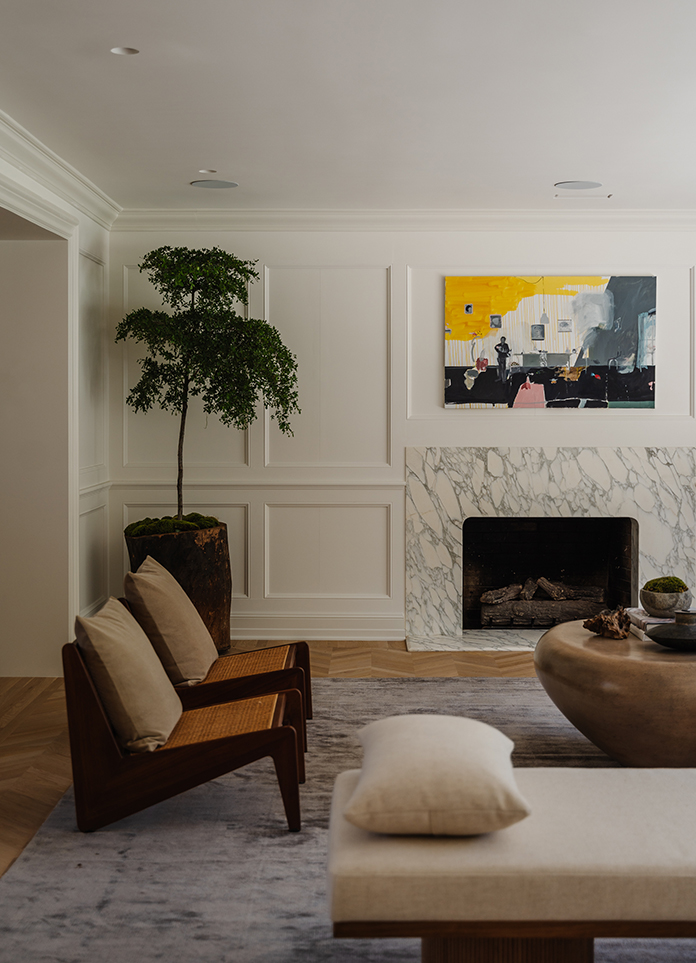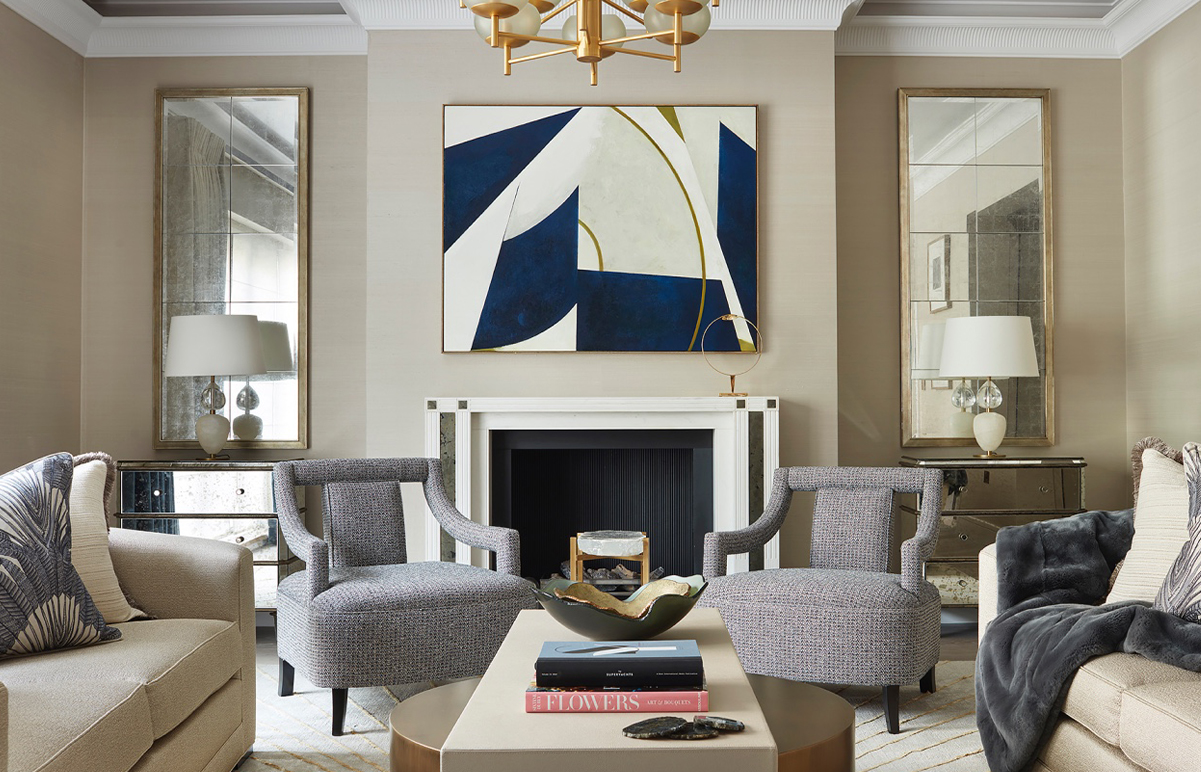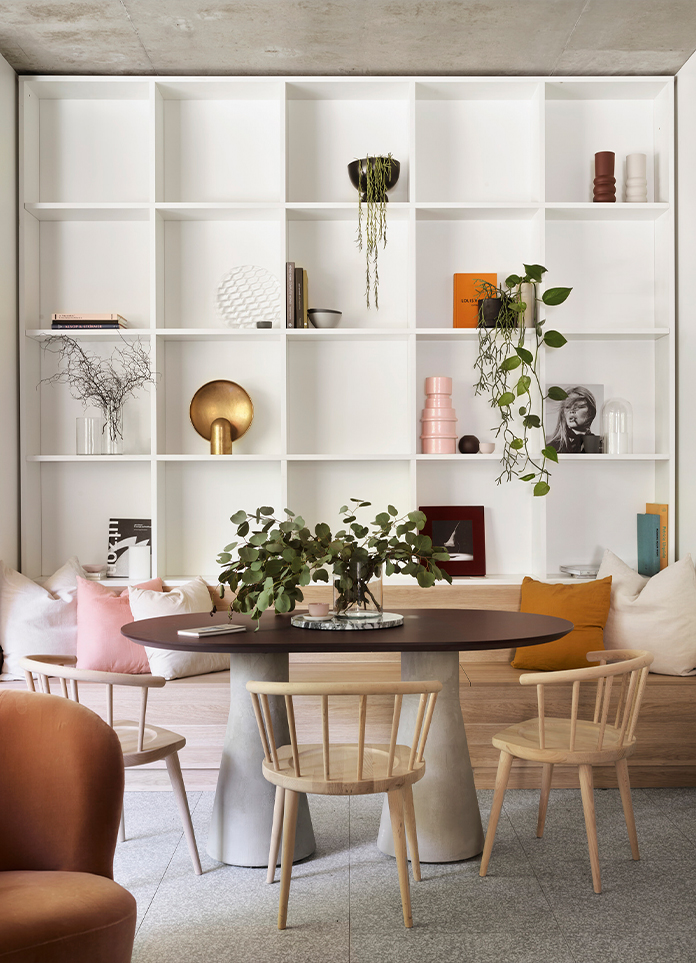
Real estate developer and designer JD Irpino, principal at Louis & Rose, who owns and remodeled the two-story house originally built in 1950. Surrounded by sweeping grass and olive trees, the expansive grounds include a newly constructed pool and spa, an outdoor kitchen and dining area as well as an outdoor living room with fireplace.
The ground floor offers versatile, open spaces and individual rooms with custom steel windows that connect to the outdoor areas, inviting an abundance of natural light. Louis & Rose made some adjustments to unused attic areas as well as added space by enclosing an open air patio and walkway that separated the main residence and the now attached two car garage.
The home features a stunning great room with an Italian Arabescato fireplace, a separate breakfast nook, and vintage Italian lighting pieces. There are five bedrooms, five and a half baths, both formal living and dining rooms, an eat-in kitchen, a library, a family room and guest quarters.
The great room features chevron hardwood floors, coffered walls and a beautiful Italian Arabescato encased fireplace. The dining room is adorned by a Pierre Freyhandmade wallpaper. The separate breakfast nook is perfect for quick meals, work or studying.
In the kitchen with an oversized island, Calacatta Monet marble prevails. There are also Sub-Zero stainless-steel appliances, Waterworks fixtures and a Wolf range. The powder room is filled with Calacatta Viola marble. All rooms feature custom fabricated steel windows and doors that open onto the expansive grounds and invite an abundance of natural light.
- Interiors: Louis & Rose
- Photos: Neue Focus

































